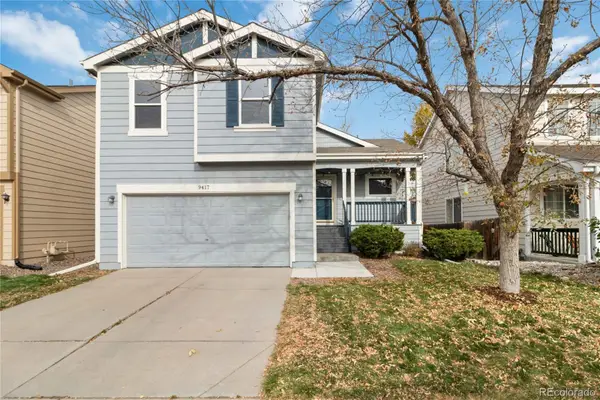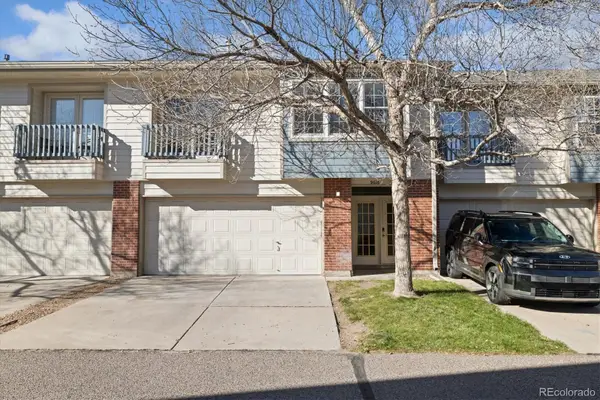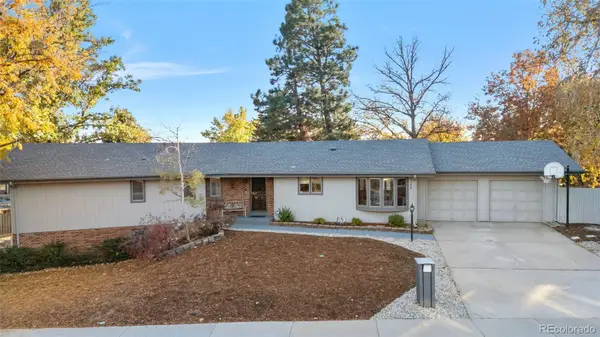7476 E Arkansas Avenue #4-01, Four Square Mile, CO 80231
Local realty services provided by:Better Homes and Gardens Real Estate Kenney & Company
7476 E Arkansas Avenue #4-01,Denver, CO 80231
$369,000
- 2 Beds
- 3 Baths
- 2,328 sq. ft.
- Condominium
- Active
Listed by: dan rinehartrineydan@gmail.com,303-835-9301
Office: mb the rinehart group
MLS#:3593043
Source:ML
Price summary
- Price:$369,000
- Price per sq. ft.:$158.51
- Monthly HOA dues:$558
About this home
Rarely available end unit townhome in the desirable Windsong Community, featuring one of the largest floor plans and a 2 car attached garage l Backing to a tranquil greenbelt and within close proximity to the Highline Canal, Cherry Creek bike path, Cook Park & Garland Park l This 2 bedroom 2.5 bathroom home boasts over 1500 SF of finished living space that is flooded with natural light and is situated in an unbeatable location within the Cherry Creek School District l Thoughtfully designed for both comfort & functionality, with a clear separation between living & sleeping spaces l The main level is dedicated to daily living and entertaining, with its open floor concept that seamlessly connects the kitchen, dining area, and spacious living room l Ideal for lounging by the gas log fireplace, gatherings, or enjoying the indoor/outdoor flow to your private patio l A powder room and laundry room completes the main floor l Upstairs, the two generously sized en-suite bedrooms create a peaceful retreat, each with vaulted ceilings, skylights, and ample closet space - perfectly suited for restful privacy away from the main living areas l The primary suite has been thoughtfully updated with a remodeled bathroom featuring dual sinks, quartz countertops, walk-in shower, and modern brushed stainless fixtures l The lower level offers incredible potential with a head start: egress window, rough-in plumbing for a full bath and partial drywall provide an easy path to increase finished square footage and your homes value l Enjoy peace of mind with copper plumbing and updated mechanical systems, including newer furnace and A/C l Roof is approx. 9 years old l Newer Refrigerator & Garage Door l Energy-efficient features include newer double pane windows & Nest thermostat l Private fenced patio backs greenbelt & is a short walk to pools and tennis courts l HOA covers exterior maintenance, water/sewer, lawn care, snow removal, trash, clubhouses, tennis courts & pools. UNIT 401 (on garage)
Contact an agent
Home facts
- Year built:1985
- Listing ID #:3593043
Rooms and interior
- Bedrooms:2
- Total bathrooms:3
- Full bathrooms:1
- Half bathrooms:1
- Living area:2,328 sq. ft.
Heating and cooling
- Cooling:Central Air
- Heating:Forced Air, Natural Gas
Structure and exterior
- Roof:Composition, Shingle
- Year built:1985
- Building area:2,328 sq. ft.
- Lot area:0.02 Acres
Schools
- High school:Overland
- Middle school:Prairie
- Elementary school:Eastridge
Utilities
- Water:Public
- Sewer:Public Sewer
Finances and disclosures
- Price:$369,000
- Price per sq. ft.:$158.51
- Tax amount:$1,562 (2024)
New listings near 7476 E Arkansas Avenue #4-01
- New
 $289,000Active2 beds 2 baths977 sq. ft.
$289,000Active2 beds 2 baths977 sq. ft.8707 E Florida Avenue #101, Denver, CO 80247
MLS# 6852081Listed by: LEFT HAND HOMES LLC - New
 $2,600,000Active5 beds 6 baths7,097 sq. ft.
$2,600,000Active5 beds 6 baths7,097 sq. ft.9126 E Wesley Avenue, Denver, CO 80231
MLS# 6734740Listed by: EXP REALTY, LLC - New
 $265,000Active1 beds 1 baths793 sq. ft.
$265,000Active1 beds 1 baths793 sq. ft.8707 E Florida Avenue #103, Denver, CO 80247
MLS# 6989499Listed by: LPT REALTY - New
 $374,900Active4 beds 3 baths2,156 sq. ft.
$374,900Active4 beds 3 baths2,156 sq. ft.9400 E Iliff Avenue #125, Denver, CO 80231
MLS# 7170296Listed by: HOMESMART REALTY - Open Sat, 11am to 1pmNew
 $350,000Active2 beds 2 baths1,124 sq. ft.
$350,000Active2 beds 2 baths1,124 sq. ft.9400 E Iliff Avenue #37, Denver, CO 80231
MLS# 3401135Listed by: KELLER WILLIAMS DTC - New
 $299,000Active2 beds 2 baths977 sq. ft.
$299,000Active2 beds 2 baths977 sq. ft.8707 E Florida Avenue #407, Denver, CO 80247
MLS# 8780445Listed by: MEGASTAR REALTY - New
 $550,000Active4 beds 3 baths1,637 sq. ft.
$550,000Active4 beds 3 baths1,637 sq. ft.9417 E Missouri Avenue, Denver, CO 80247
MLS# 2689607Listed by: YOUR CASTLE REAL ESTATE INC  $515,000Active3 beds 3 baths2,556 sq. ft.
$515,000Active3 beds 3 baths2,556 sq. ft.1527 S Dallas Circle, Denver, CO 80247
MLS# 2814413Listed by: KELLER WILLIAMS DTC- Open Sat, 11am to 1pm
 $410,000Active3 beds 3 baths2,200 sq. ft.
$410,000Active3 beds 3 baths2,200 sq. ft.9616 E Arkansas Place, Denver, CO 80247
MLS# 2443739Listed by: GUIDE REAL ESTATE  $825,000Active4 beds 3 baths4,171 sq. ft.
$825,000Active4 beds 3 baths4,171 sq. ft.2295 S Beeler Way, Denver, CO 80231
MLS# 6459455Listed by: REAL BROKER, LLC DBA REAL
