11790 Huckleberry Drive, Franktown, CO 80116
Local realty services provided by:Better Homes and Gardens Real Estate Kenney & Company
11790 Huckleberry Drive,Franktown, CO 80116
$1,795,000
- 3 Beds
- 4 Baths
- 4,090 sq. ft.
- Single family
- Active
Listed by: linda griffithlindagriffith22@gmail.com,818-961-7422
Office: your castle real estate inc
MLS#:3895465
Source:ML
Price summary
- Price:$1,795,000
- Price per sq. ft.:$438.88
About this home
Welcome to your Exclusive Retreat: Nestled in the picturesque rolling hills south of Parker boasting tremendous views of the Colorado Front Range, this bespoke masterpiece awaits discerning buyers seeking unparalleled luxury. From sunrise to sunset, this property offers a lifestyle of seclusion, sophistication and serenity.
This exquisite Custom Built home is a rare gem atop a 2.08 Acre lot. This 4 Bedroom 4 Bathroom 2 story, has the perfect design to accommodate all walks of life.
The grand foyer invites you in through a beautiful red cedar door, Douglas Fir flooring, soaring ceilings and expansive glass walls invite the outside in, allowing you to savor each changing season. Step onto the private terrace and breathe in the crisp mountain air.
The kitchen is light and bright with Pella windows throughout, a farm style kitchen sink and custom Alder cabinets. Crown molding, baseboards and trim are all custom Douglas Fir. Granite counter tops are featured and the center island is custom 2”butcher block. Z-Line gas range with electric oven, Bespoke 36” refrigerator all add to this sexy attention getter.
The Main Bedroom Suite has a beautiful walk-in closet. Porcelain tile is captured throughout the bathroom and shower area as are the guest and children’s bedrooms.
Both laundry areas, one upstairs and one ground level are the perfect design with porcelain tile flooring.
Smart home technology with controlled lighting and climate control for ease of use
Large 3 car garage and (2) potential locations for an additional out building. (ADU)
NO HOA! No restrictions regarding use for Airbnb
Contact an agent
Home facts
- Year built:2023
- Listing ID #:3895465
Rooms and interior
- Bedrooms:3
- Total bathrooms:4
- Full bathrooms:3
- Half bathrooms:1
- Living area:4,090 sq. ft.
Heating and cooling
- Cooling:Central Air
- Heating:Natural Gas
Structure and exterior
- Roof:Shingle
- Year built:2023
- Building area:4,090 sq. ft.
- Lot area:2.08 Acres
Schools
- High school:Ponderosa
- Middle school:Sagewood
- Elementary school:Franktown
Utilities
- Water:Well
- Sewer:Septic Tank
Finances and disclosures
- Price:$1,795,000
- Price per sq. ft.:$438.88
- Tax amount:$3,255 (2024)
New listings near 11790 Huckleberry Drive
- New
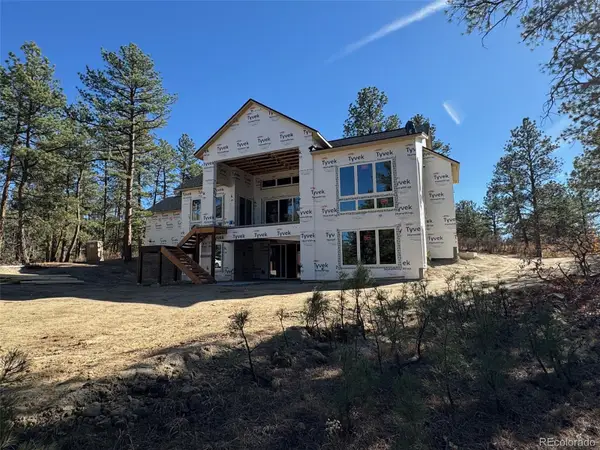 $2,199,990Active4 beds 5 baths5,186 sq. ft.
$2,199,990Active4 beds 5 baths5,186 sq. ft.7572 Kelty Trail, Franktown, CO 80116
MLS# 7539819Listed by: BROKERS GUILD REAL ESTATE - New
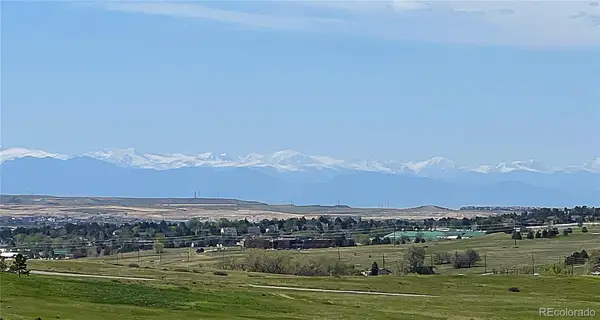 $650,000Active10.02 Acres
$650,000Active10.02 Acres9375 Red Primrose Street, Franktown, CO 80116
MLS# 4822528Listed by: THE LINEAR GROUP LLC 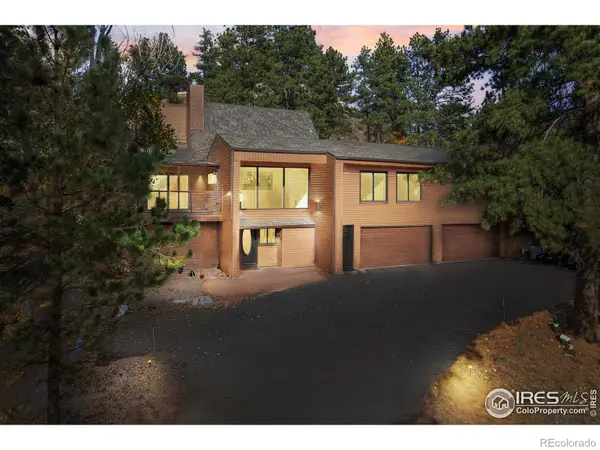 $1,000,000Active4 beds 4 baths3,328 sq. ft.
$1,000,000Active4 beds 4 baths3,328 sq. ft.10691 Tomichi Drive, Franktown, CO 80116
MLS# IR1046468Listed by: KELLER WILLIAMS 1ST REALTY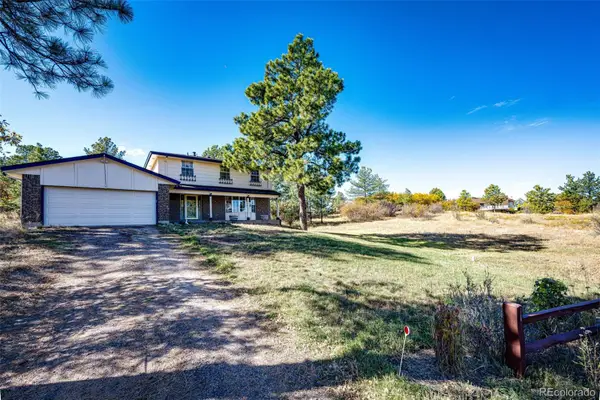 $700,000Active4 beds 4 baths2,700 sq. ft.
$700,000Active4 beds 4 baths2,700 sq. ft.2685 Lost Lake Trail, Franktown, CO 80116
MLS# 3480117Listed by: RE/MAX ACCORD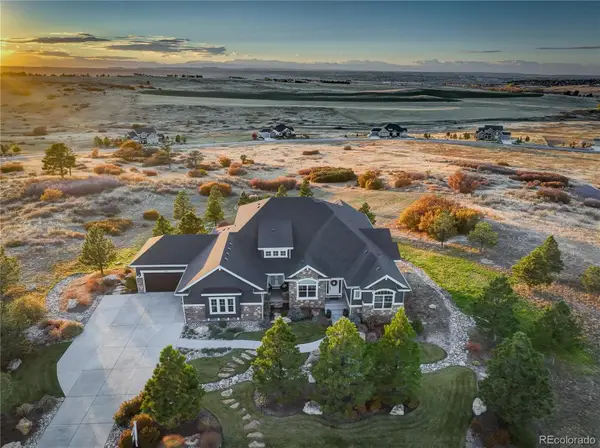 $1,899,990Active6 beds 6 baths6,578 sq. ft.
$1,899,990Active6 beds 6 baths6,578 sq. ft.8980 Red Primrose Street, Franktown, CO 80116
MLS# 5849567Listed by: COMPASS - DENVER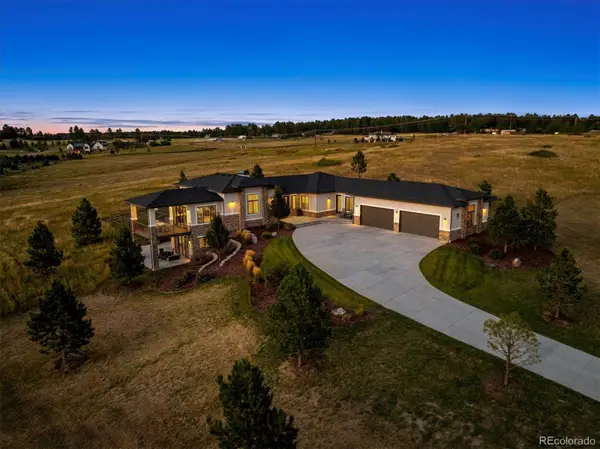 $1,900,000Active4 beds 5 baths5,702 sq. ft.
$1,900,000Active4 beds 5 baths5,702 sq. ft.2937 Hidden Den Court, Franktown, CO 80116
MLS# 5632875Listed by: COMPASS - DENVER $2,200,000Active5 beds 5 baths4,579 sq. ft.
$2,200,000Active5 beds 5 baths4,579 sq. ft.11491 Evening Hunt Road, Franktown, CO 80116
MLS# 2431275Listed by: RE/MAX ALLIANCE $1,395,000Active5 beds 5 baths6,129 sq. ft.
$1,395,000Active5 beds 5 baths6,129 sq. ft.7616 Kelty Trail, Franktown, CO 80116
MLS# 9805070Listed by: EXP REALTY, LLC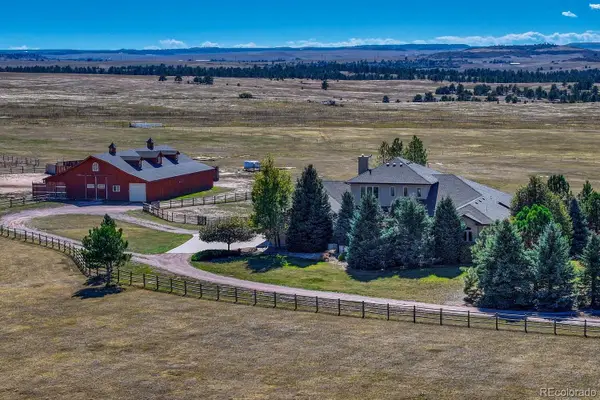 $2,400,000Active6 beds 6 baths5,994 sq. ft.
$2,400,000Active6 beds 6 baths5,994 sq. ft.8780 Steeplechase Drive, Franktown, CO 80116
MLS# 3957396Listed by: COMPASS - DENVER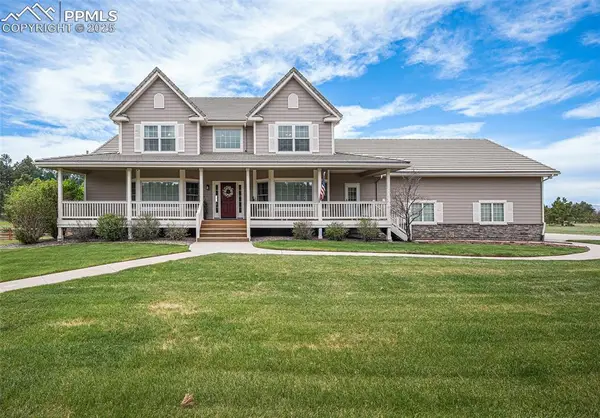 $1,699,000Active5 beds 5 baths5,592 sq. ft.
$1,699,000Active5 beds 5 baths5,592 sq. ft.10400 Pine Valley Drive, Franktown, CO 80116
MLS# 3293180Listed by: RE/MAX PROFESSIONALS, INC.
