1567 Arrowpoint Court, Franktown, CO 80116
Local realty services provided by:Better Homes and Gardens Real Estate Kenney & Company
Listed by: tracy hulseytracyhulsey@remax.net,720-224-8043
Office: re/max alliance
MLS#:5486385
Source:ML
Price summary
- Price:$1,895,000
- Price per sq. ft.:$397.44
- Monthly HOA dues:$195
About this home
Prepare to be wowed by this one-of-a-kind Builder's personal home! No detail has been overlooked...situated in the exclusive Arrowpoint Estates Neighborhood, this small community of only 19 custom homes where no two homes are alike. Located on a quiet cul de sac perched up on the top of the lot, this home is ideal for all your entertaining needs. Walking up to the double door entry, stepping into the foyer, the custom iron doors greet you into the expansive great room with soaring 17' ceilings, wood beams, custom lighting, & gourmet kitchen. The wide plank engineered hardwood oak floors continue throughout entire main living area. Great room features floor to ceiling tile fireplace surround, in-wall fireplace w/remote & views out to the extended covered deck for year-round hang out space. Continuing in, chef's will delight w/this amazing kitchen that includes 6 burner gas range, dbl ovens, custom cabinets & amazing waterfall edge quartz counters. Separate walk-in pantry that includes another prep sink, dishwasher & additional storage space and cabinets. The dining room sits at the end of the kitchen & looks out to another covered patio & backyard. Enjoy your primary suite as a private oasis that looks out to the west side of property w/en suite custom full bath w/oversized tile floors. Primary bath includes zero entry shower, dual vanities, & walk in closet w/window. Additional bedroom w/en suite full bath on main level on the opposite side of the home. Convenient office at the front of home w/glass front french doors & views to front yard. Sep. powder room on main level along w/mudroom & laundry. The full basement included large family room w/projector & screen, small kitchenette, & exercise room. There are 2 additional bedrooms downstairs, one w/en suite full bath & walk in closet that feature plank wood accent walls. Huge unfinished storage space, tankless hot water heater, surround sound & more! Unincorporated Douglas County, No Metro District Fees, Low HOA!
Contact an agent
Home facts
- Year built:2023
- Listing ID #:5486385
Rooms and interior
- Bedrooms:4
- Total bathrooms:5
- Full bathrooms:2
- Half bathrooms:1
- Living area:4,768 sq. ft.
Heating and cooling
- Cooling:Central Air
- Heating:Forced Air, Natural Gas
Structure and exterior
- Roof:Composition
- Year built:2023
- Building area:4,768 sq. ft.
- Lot area:2 Acres
Schools
- High school:Ponderosa
- Middle school:Sagewood
- Elementary school:Franktown
Utilities
- Water:Well
- Sewer:Septic Tank
Finances and disclosures
- Price:$1,895,000
- Price per sq. ft.:$397.44
- Tax amount:$8,364 (2024)
New listings near 1567 Arrowpoint Court
- New
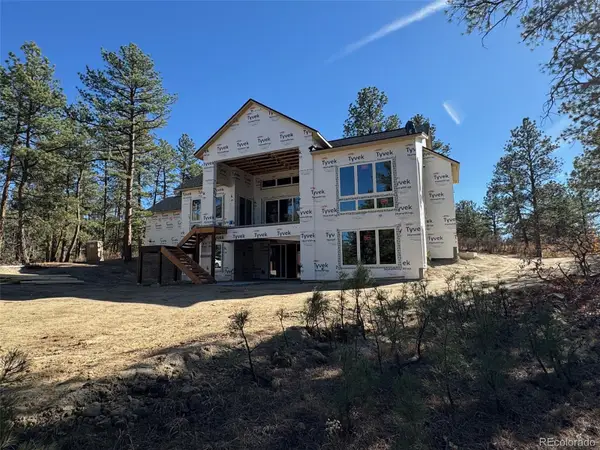 $2,199,990Active4 beds 5 baths5,186 sq. ft.
$2,199,990Active4 beds 5 baths5,186 sq. ft.7572 Kelty Trail, Franktown, CO 80116
MLS# 7539819Listed by: BROKERS GUILD REAL ESTATE - New
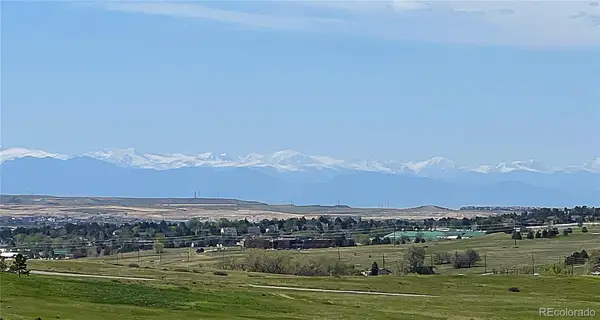 $650,000Active10.02 Acres
$650,000Active10.02 Acres9375 Red Primrose Street, Franktown, CO 80116
MLS# 4822528Listed by: THE LINEAR GROUP LLC 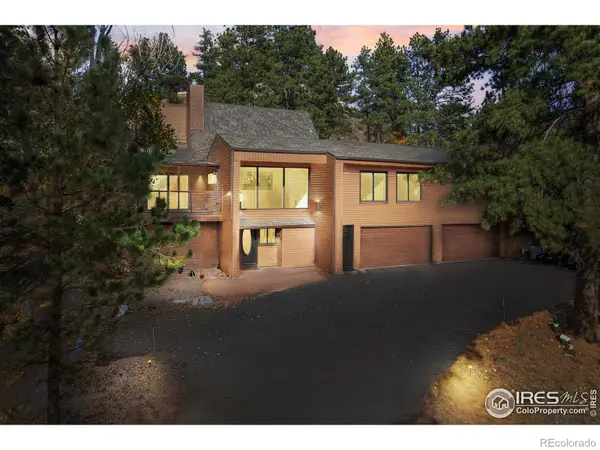 $1,000,000Active4 beds 4 baths3,328 sq. ft.
$1,000,000Active4 beds 4 baths3,328 sq. ft.10691 Tomichi Drive, Franktown, CO 80116
MLS# IR1046468Listed by: KELLER WILLIAMS 1ST REALTY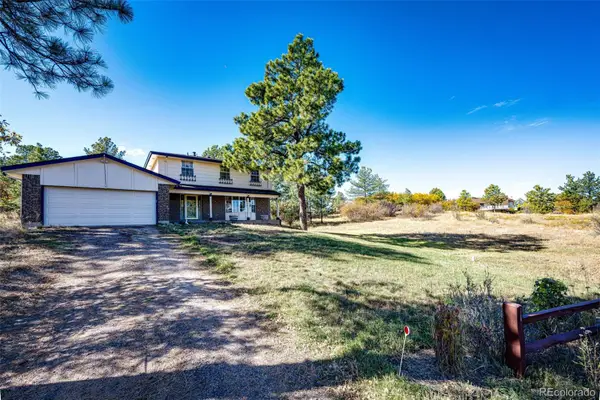 $700,000Active4 beds 4 baths2,700 sq. ft.
$700,000Active4 beds 4 baths2,700 sq. ft.2685 Lost Lake Trail, Franktown, CO 80116
MLS# 3480117Listed by: RE/MAX ACCORD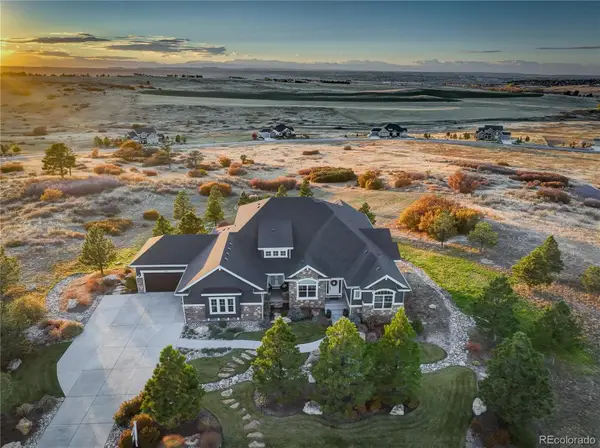 $1,899,990Active6 beds 6 baths6,578 sq. ft.
$1,899,990Active6 beds 6 baths6,578 sq. ft.8980 Red Primrose Street, Franktown, CO 80116
MLS# 5849567Listed by: COMPASS - DENVER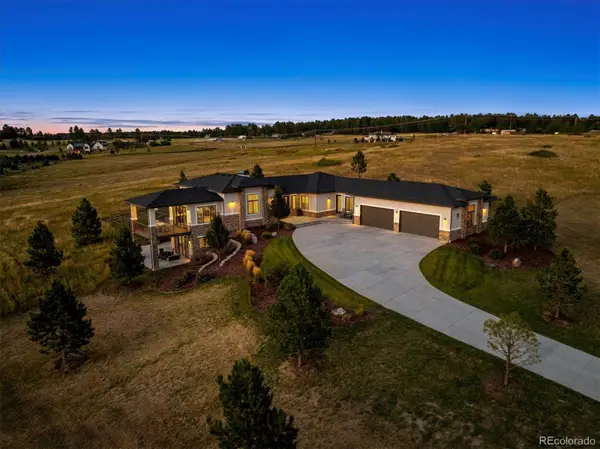 $1,900,000Active4 beds 5 baths5,702 sq. ft.
$1,900,000Active4 beds 5 baths5,702 sq. ft.2937 Hidden Den Court, Franktown, CO 80116
MLS# 5632875Listed by: COMPASS - DENVER $2,200,000Active5 beds 5 baths4,579 sq. ft.
$2,200,000Active5 beds 5 baths4,579 sq. ft.11491 Evening Hunt Road, Franktown, CO 80116
MLS# 2431275Listed by: RE/MAX ALLIANCE $1,395,000Active5 beds 5 baths6,129 sq. ft.
$1,395,000Active5 beds 5 baths6,129 sq. ft.7616 Kelty Trail, Franktown, CO 80116
MLS# 9805070Listed by: EXP REALTY, LLC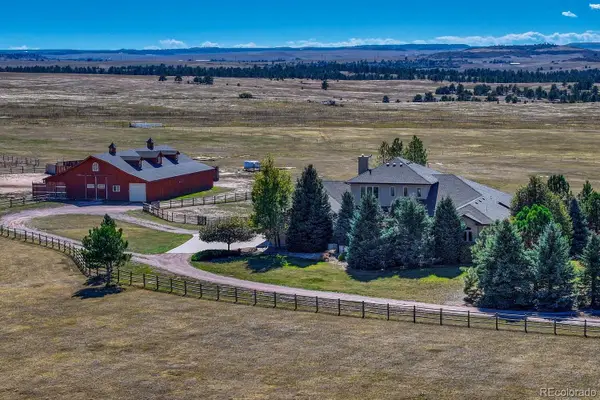 $2,400,000Active6 beds 6 baths5,994 sq. ft.
$2,400,000Active6 beds 6 baths5,994 sq. ft.8780 Steeplechase Drive, Franktown, CO 80116
MLS# 3957396Listed by: COMPASS - DENVER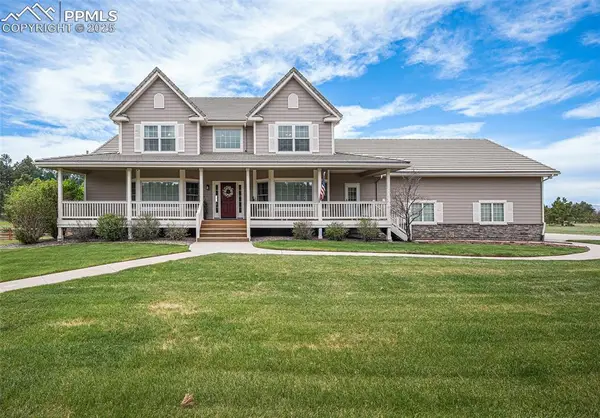 $1,699,000Active5 beds 5 baths5,592 sq. ft.
$1,699,000Active5 beds 5 baths5,592 sq. ft.10400 Pine Valley Drive, Franktown, CO 80116
MLS# 3293180Listed by: RE/MAX PROFESSIONALS, INC.
