1571 Arrowpoint Court, Franktown, CO 80116
Local realty services provided by:Better Homes and Gardens Real Estate Kenney & Company
Listed by: catressa sweetwoodCatressa@1887Realty.com,720-270-9868
Office: 1887 realty co
MLS#:3203862
Source:ML
Price summary
- Price:$2,050,000
- Price per sq. ft.:$407.88
- Monthly HOA dues:$195
About this home
**$20,000 Buyer Incentive** Set on a premier two-acre lot amid the Black Forest pines, this custom ranch estate offers commanding views of the front range and refined Colorado living. Inside, soaring 10’ ceilings and walls of windows highlight wide-plank hardwood floors, architectural beams, and stunning Cristallo quartz surfaces. The gourmet kitchen features cabinetry with glass accents, a full Thermador suite, and a walk-in pantry with butcher block workspace. The primary retreat is a sanctuary with heated floors, a freestanding sculptural tub, spa shower, dual vanities, and a custom closet. A fully finished garden-level basement expands the home with a sophisticated wet bar, rec room, and two oversized bedrooms with private Jack and Jill bath, plus a dedicated entertainment area. Professionally designed landscaping with lush sod, extensive perennial plantings, decorative boulders, and custom hardscape creates a park-like setting. Motorized woven shades, select window tinting, designer fixtures in matte black and gold, and custom garage cabinetry elevate every detail. The 4 car garage is equipped to add electric charging and features custom, built in storage from Closets by Design. This buyer will also receive a well certificate for water rights to the Upper Dawson aquifer. Arrowpoint Estates provides gated security, private walking trails, and snow removal, all just 7 minutes from Castle Rock and Parker. **Owners spent over $150K on additional upgrades and landscape. Home has Anderson windows and sliding doors throughout.** For more photos and information, visit 1571arrowpoint.com
Contact an agent
Home facts
- Year built:2024
- Listing ID #:3203862
Rooms and interior
- Bedrooms:5
- Total bathrooms:5
- Full bathrooms:3
- Half bathrooms:2
- Living area:5,026 sq. ft.
Heating and cooling
- Cooling:Central Air
- Heating:Forced Air
Structure and exterior
- Roof:Composition
- Year built:2024
- Building area:5,026 sq. ft.
- Lot area:2 Acres
Schools
- High school:Ponderosa
- Middle school:Sagewood
- Elementary school:Franktown
Utilities
- Water:Well
- Sewer:Septic Tank
Finances and disclosures
- Price:$2,050,000
- Price per sq. ft.:$407.88
- Tax amount:$9,944 (2024)
New listings near 1571 Arrowpoint Court
- New
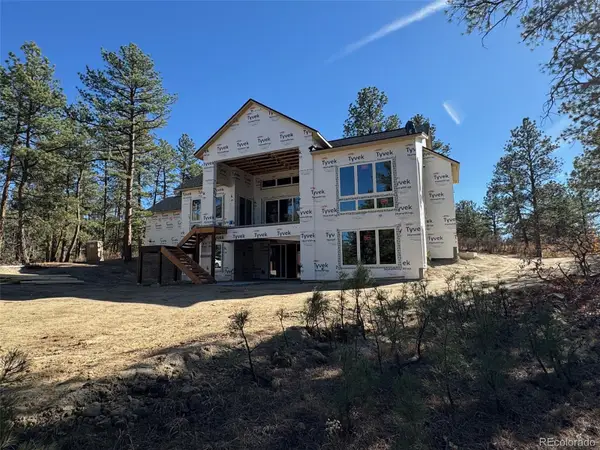 $2,199,990Active4 beds 5 baths5,186 sq. ft.
$2,199,990Active4 beds 5 baths5,186 sq. ft.7572 Kelty Trail, Franktown, CO 80116
MLS# 7539819Listed by: BROKERS GUILD REAL ESTATE - New
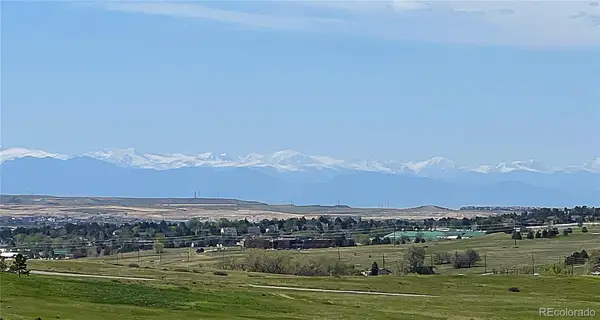 $650,000Active10.02 Acres
$650,000Active10.02 Acres9375 Red Primrose Street, Franktown, CO 80116
MLS# 4822528Listed by: THE LINEAR GROUP LLC 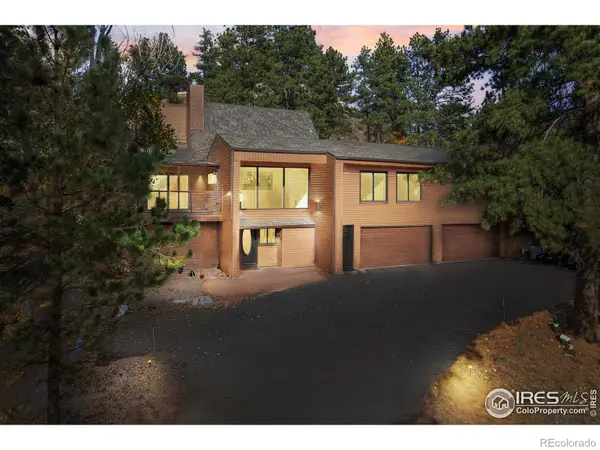 $1,000,000Active4 beds 4 baths3,328 sq. ft.
$1,000,000Active4 beds 4 baths3,328 sq. ft.10691 Tomichi Drive, Franktown, CO 80116
MLS# IR1046468Listed by: KELLER WILLIAMS 1ST REALTY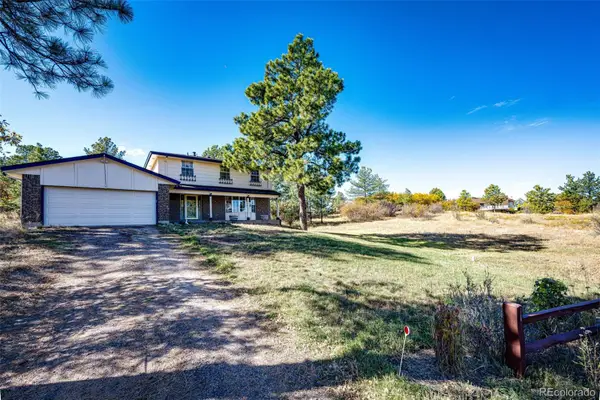 $700,000Active4 beds 4 baths2,700 sq. ft.
$700,000Active4 beds 4 baths2,700 sq. ft.2685 Lost Lake Trail, Franktown, CO 80116
MLS# 3480117Listed by: RE/MAX ACCORD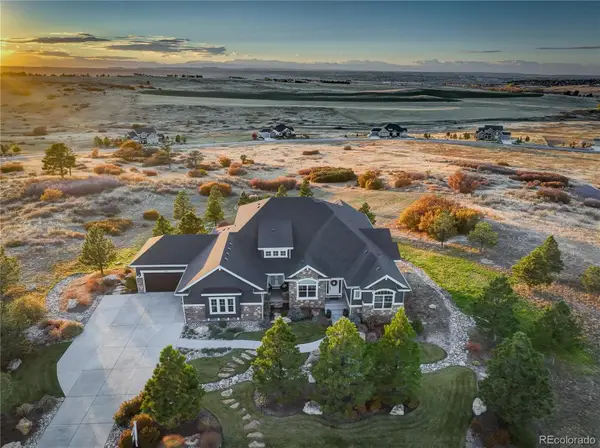 $1,899,990Active6 beds 6 baths6,578 sq. ft.
$1,899,990Active6 beds 6 baths6,578 sq. ft.8980 Red Primrose Street, Franktown, CO 80116
MLS# 5849567Listed by: COMPASS - DENVER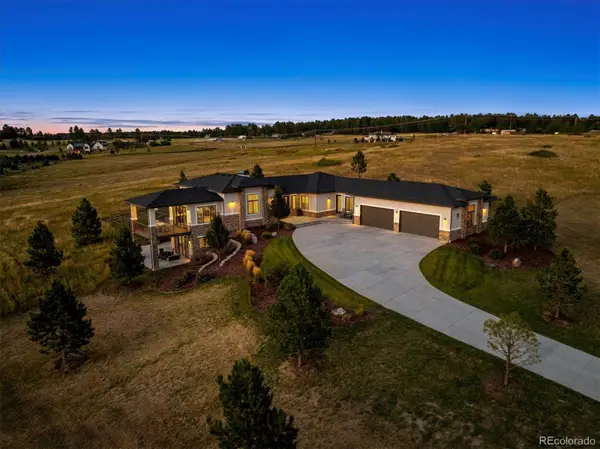 $1,900,000Active4 beds 5 baths5,702 sq. ft.
$1,900,000Active4 beds 5 baths5,702 sq. ft.2937 Hidden Den Court, Franktown, CO 80116
MLS# 5632875Listed by: COMPASS - DENVER $2,200,000Active5 beds 5 baths4,579 sq. ft.
$2,200,000Active5 beds 5 baths4,579 sq. ft.11491 Evening Hunt Road, Franktown, CO 80116
MLS# 2431275Listed by: RE/MAX ALLIANCE $1,395,000Active5 beds 5 baths6,129 sq. ft.
$1,395,000Active5 beds 5 baths6,129 sq. ft.7616 Kelty Trail, Franktown, CO 80116
MLS# 9805070Listed by: EXP REALTY, LLC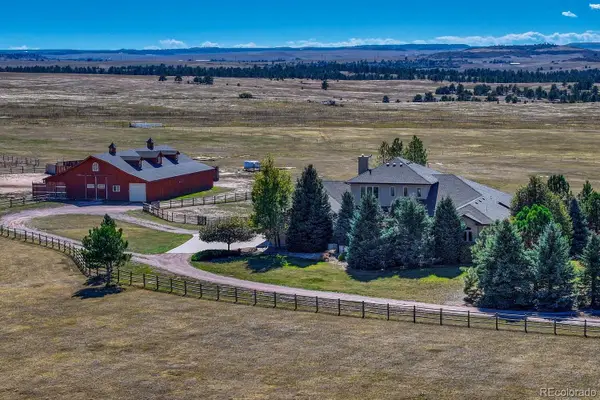 $2,400,000Active6 beds 6 baths5,994 sq. ft.
$2,400,000Active6 beds 6 baths5,994 sq. ft.8780 Steeplechase Drive, Franktown, CO 80116
MLS# 3957396Listed by: COMPASS - DENVER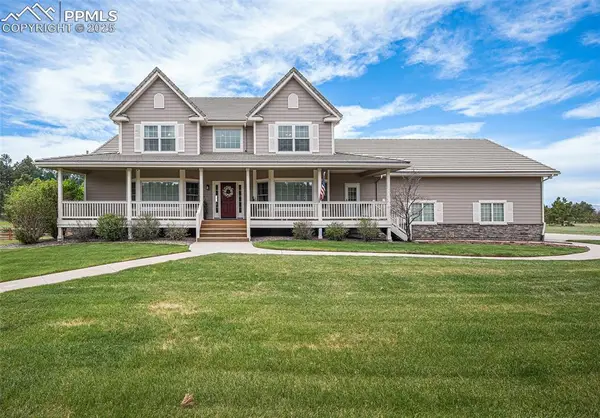 $1,699,000Active5 beds 5 baths5,592 sq. ft.
$1,699,000Active5 beds 5 baths5,592 sq. ft.10400 Pine Valley Drive, Franktown, CO 80116
MLS# 3293180Listed by: RE/MAX PROFESSIONALS, INC.
