2442 Fox View Trail, Franktown, CO 80116
Local realty services provided by:Better Homes and Gardens Real Estate Kenney & Company
Listed by: paige mclaughlin, douglas mclaughlinpaige@milehighliving.com,303-620-6677
Office: re/max alliance
MLS#:6214699
Source:ML
Price summary
- Price:$1,999,000
- Price per sq. ft.:$314.41
- Monthly HOA dues:$216
About this home
In the heart of Fox Hill, where rolling acreage meets mountain majesty, this 2022 Custom Home Showcase property delivers a rare blend of refined craftsmanship and Colorado character. Perched on 1.5 acres, this ranch-style walk-out custom home—frames panoramic Mt. Evans views with an expansive wrap-around deck, soaring vaulted ceilings, and a floor-to-ceiling hand-grouted stacked-stone fireplace accented by white oak beams.
The gourmet kitchen pairs luxury Jennair appliances with artisan tile work, an oversized island —including a working butler’s pantry with a second dishwasher. A dedicated study with deck access offers work-from-home ease, while the private primary suite is a sanctuary with exposed beams, spa-style bath, soaking tub, dual-entry walk-in shower, and custom closet with island and laundry access.
Downstairs, a light-filled walk-out level boasts a coffered-ceiling recreation room, wet bar, game space, and two bedrooms—one ensuite—plus a 3/4 bath and a gym with glass euro-style door and rubberized flooring. Upstairs, an unexpected bonus suite above the garage offers a full guest ensuite with wet bar—perfect for multi-generational living, private offices, or creative retreats. Intentional design offers stacked closets for a future elevator.
Welcome home to Fox Hill—where space, style, and possibility meet.
Contact an agent
Home facts
- Year built:2022
- Listing ID #:6214699
Rooms and interior
- Bedrooms:4
- Total bathrooms:5
- Full bathrooms:2
- Half bathrooms:1
- Living area:6,358 sq. ft.
Heating and cooling
- Cooling:Central Air
- Heating:Forced Air
Structure and exterior
- Roof:Composition, Metal
- Year built:2022
- Building area:6,358 sq. ft.
- Lot area:1.51 Acres
Schools
- High school:Ponderosa
- Middle school:Sagewood
- Elementary school:Franktown
Utilities
- Water:Private
- Sewer:Septic Tank
Finances and disclosures
- Price:$1,999,000
- Price per sq. ft.:$314.41
- Tax amount:$21,824 (2025)
New listings near 2442 Fox View Trail
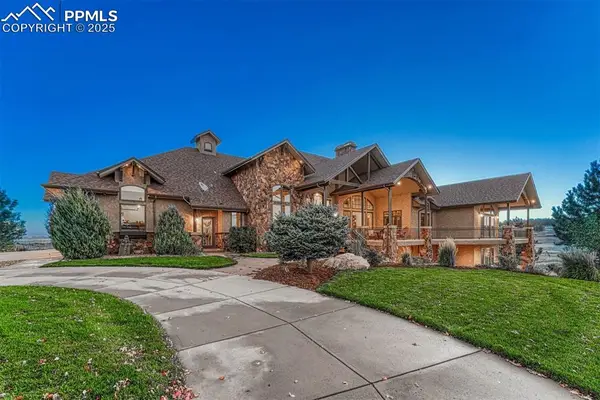 $5,000,000Active5 beds 6 baths6,348 sq. ft.
$5,000,000Active5 beds 6 baths6,348 sq. ft.9565 Oak Springs Trail, Franktown, CO 80116
MLS# 7529657Listed by: LIV SOTHEBY'S INTERNATIONAL REALTY CO SPRINGS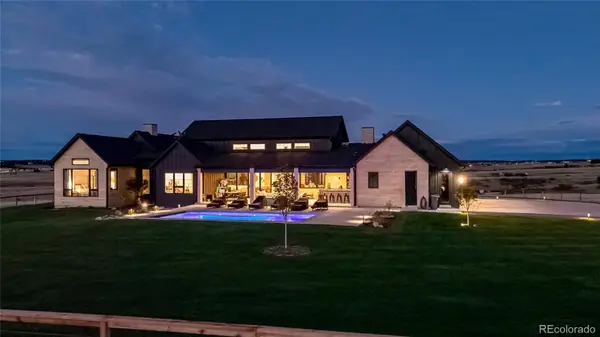 $4,950,000Active5 beds 5 baths7,518 sq. ft.
$4,950,000Active5 beds 5 baths7,518 sq. ft.7497 Fox Creek Trail, Franktown, CO 80116
MLS# 1684917Listed by: YOUR CASTLE REAL ESTATE INC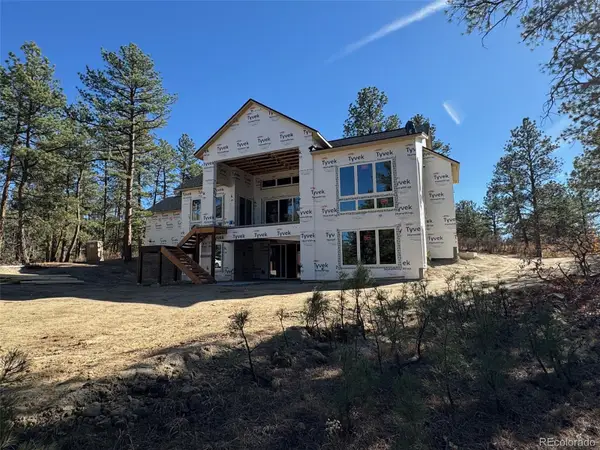 $2,199,990Active4 beds 5 baths5,186 sq. ft.
$2,199,990Active4 beds 5 baths5,186 sq. ft.7572 Kelty Trail, Franktown, CO 80116
MLS# 7539819Listed by: BROKERS GUILD REAL ESTATE $650,000Active10.02 Acres
$650,000Active10.02 Acres9375 Red Primrose Street, Franktown, CO 80116
MLS# 4822528Listed by: THE LINEAR GROUP LLC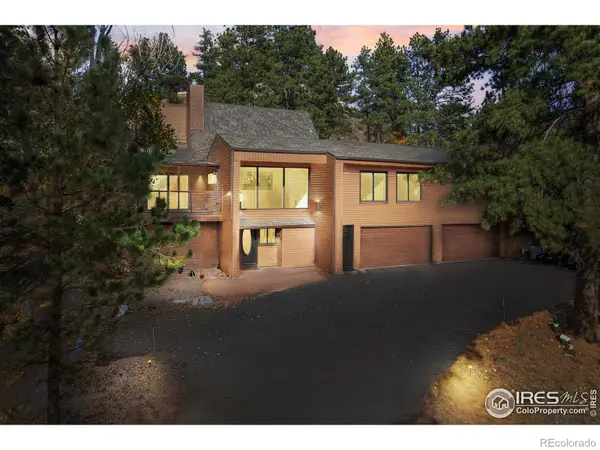 $1,000,000Active4 beds 4 baths3,328 sq. ft.
$1,000,000Active4 beds 4 baths3,328 sq. ft.10691 Tomichi Drive, Franktown, CO 80116
MLS# IR1046468Listed by: KW TOP OF THE ROCKIES - ELEVATE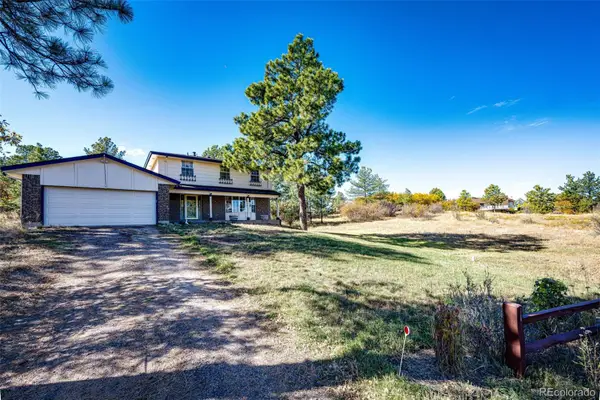 $700,000Active4 beds 4 baths2,700 sq. ft.
$700,000Active4 beds 4 baths2,700 sq. ft.2685 Lost Lake Trail, Franktown, CO 80116
MLS# 3480117Listed by: RE/MAX ACCORD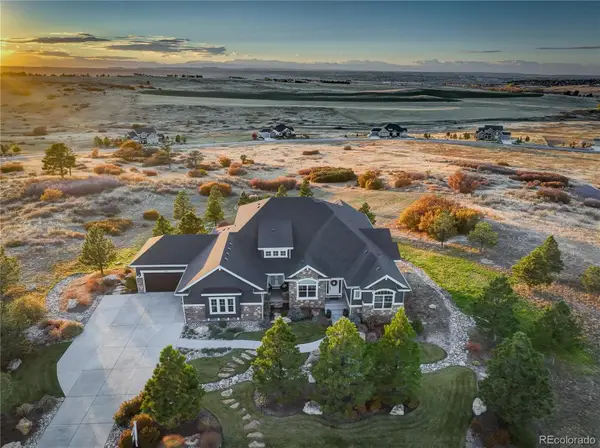 $1,899,990Active6 beds 6 baths6,578 sq. ft.
$1,899,990Active6 beds 6 baths6,578 sq. ft.8980 Red Primrose Street, Franktown, CO 80116
MLS# 5849567Listed by: COMPASS - DENVER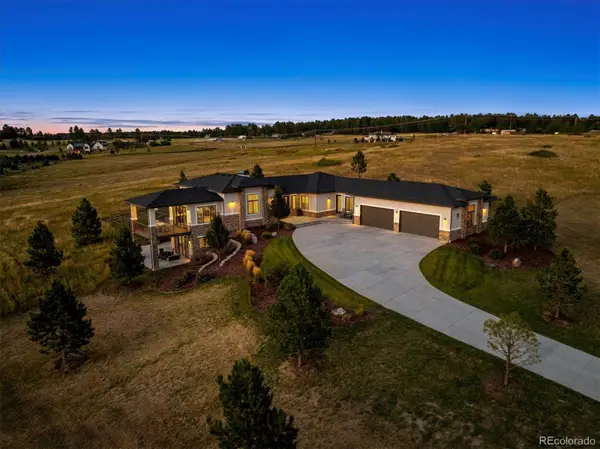 $1,900,000Active4 beds 5 baths5,702 sq. ft.
$1,900,000Active4 beds 5 baths5,702 sq. ft.2937 Hidden Den Court, Franktown, CO 80116
MLS# 5632875Listed by: COMPASS - DENVER $2,200,000Active5 beds 5 baths4,579 sq. ft.
$2,200,000Active5 beds 5 baths4,579 sq. ft.11491 Evening Hunt Road, Franktown, CO 80116
MLS# 2431275Listed by: RE/MAX ALLIANCE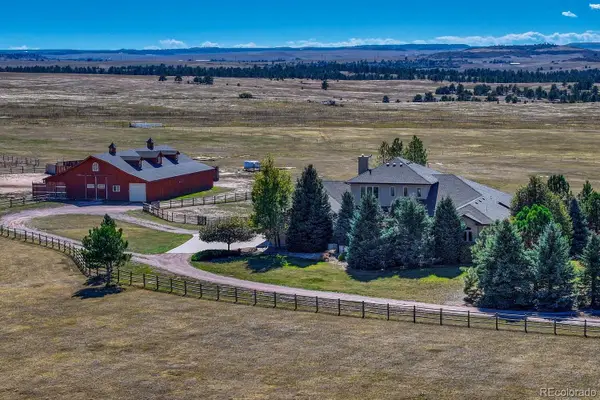 $2,400,000Active6 beds 6 baths5,994 sq. ft.
$2,400,000Active6 beds 6 baths5,994 sq. ft.8780 Steeplechase Drive, Franktown, CO 80116
MLS# 3957396Listed by: COMPASS - DENVER
