1606 Moose Run Lane, Fraser, CO 80442
Local realty services provided by:Better Homes and Gardens Real Estate Kenney & Company
1606 Moose Run Lane,Fraser, CO 80442
$2,975,000
- 4 Beds
- 4 Baths
- 4,917 sq. ft.
- Single family
- Active
Listed by: stacy strayer, james silkstacyfawnstrayer@gmail.com,970-531-2074
Office: keller williams advantage realty llc.
MLS#:7271622
Source:ML
Price summary
- Price:$2,975,000
- Price per sq. ft.:$605.02
- Monthly HOA dues:$25
About this home
Stupendous 4-bed, 3.5-bath home on 3+ acres in Fraser's Moose Run Subdivision, near open space with stunning Continental Divide and Winter Park Resort views. The great room dazzles with quartzite counters, stainless steel appliances, slate floors, a wood-burning fireplace, and soaring vaulted ceilings. The dining area opens to a spacious patio with mature landscaping, perfect for entertaining. The primary suite features vaulted ceilings, mountain vistas, custom closets, and a spa-inspired bath with a steam shower, granite slab, travertine tiles, dual sinks, and a soaking tub. Two additional vaulted bedrooms share a full bath upstairs. The lower level offers a cozy living area with a pool table, wet bar, wine fridge, a patio with hot tub and fire pit, plus a 4th bedroom, bath, and laundry.
Contact an agent
Home facts
- Year built:2007
- Listing ID #:7271622
Rooms and interior
- Bedrooms:4
- Total bathrooms:4
- Full bathrooms:3
- Half bathrooms:1
- Living area:4,917 sq. ft.
Heating and cooling
- Heating:Natural Gas, Radiant Floor
Structure and exterior
- Roof:Shingle
- Year built:2007
- Building area:4,917 sq. ft.
- Lot area:3.1 Acres
Schools
- High school:Middle Park
- Middle school:East Grand
- Elementary school:Fraser Valley
Utilities
- Water:Well
- Sewer:Septic Tank
Finances and disclosures
- Price:$2,975,000
- Price per sq. ft.:$605.02
- Tax amount:$6,842 (2025)
New listings near 1606 Moose Run Lane
- New
 $675,000Active2 beds 2 baths1,496 sq. ft.
$675,000Active2 beds 2 baths1,496 sq. ft.380 Sterling Loop #2, Fraser, CO 80442
MLS# 9615957Listed by: LIV SOTHEBY'S INTERNATIONAL REALTY - New
 $750,000Active2 beds 2 baths1,496 sq. ft.
$750,000Active2 beds 2 baths1,496 sq. ft.340 Sterling Loop #1, Fraser, CO 80442
MLS# 2185144Listed by: LIV SOTHEBY'S INTERNATIONAL REALTY - New
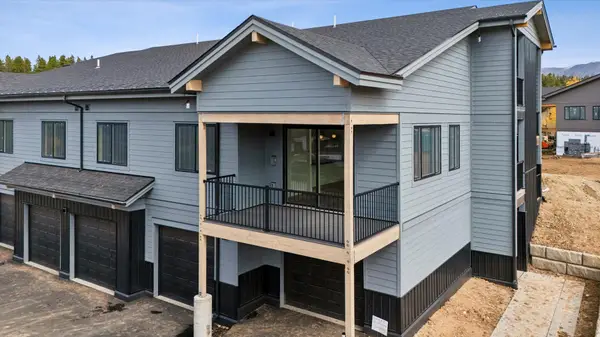 $1,000,000Active3 beds 3 baths1,934 sq. ft.
$1,000,000Active3 beds 3 baths1,934 sq. ft.360 Sterling Loop #2, Fraser, CO 80442
MLS# 9535362Listed by: LIV SOTHEBY'S INTERNATIONAL REALTY 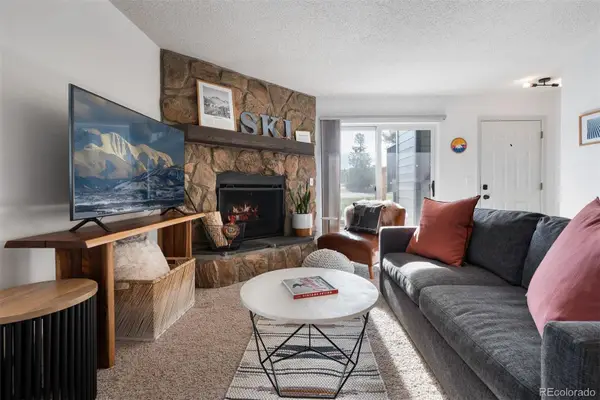 $355,000Active1 beds 1 baths639 sq. ft.
$355,000Active1 beds 1 baths639 sq. ft.285 County Road 832 #23-4, Fraser, CO 80442
MLS# 9891702Listed by: LIV SOTHEBY'S INTERNATIONAL REALTY $889,900Active2 beds 2 baths1,246 sq. ft.
$889,900Active2 beds 2 baths1,246 sq. ft.22 Fireside Drive, Fraser, CO 80442
MLS# IR1046536Listed by: KELLER WILLIAMS-ADVANTAGE RLTY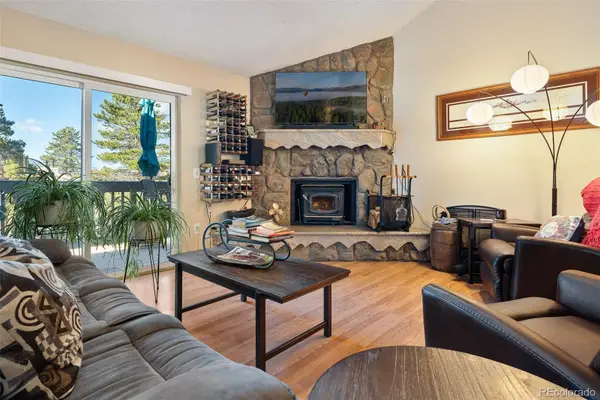 $619,000Active3 beds 2 baths1,407 sq. ft.
$619,000Active3 beds 2 baths1,407 sq. ft.62 Gcr 838 #21-2, Fraser, CO 80442
MLS# 4505655Listed by: KELLER WILLIAMS TOP OF THE ROCKIES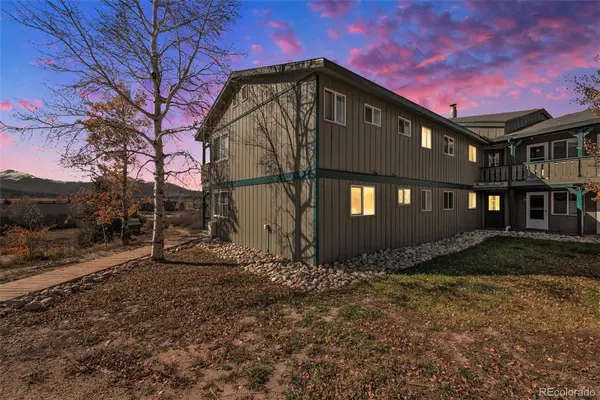 $379,000Active2 beds 2 baths529 sq. ft.
$379,000Active2 beds 2 baths529 sq. ft.225 County Road 804 #1D & 2D, Fraser, CO 80442
MLS# 9755921Listed by: EPIQUE REALTY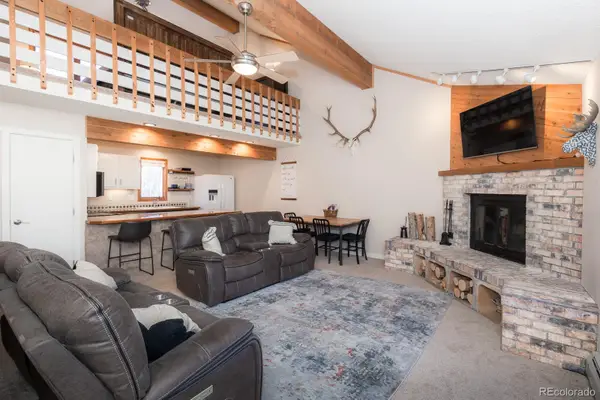 $615,000Active3 beds 4 baths1,389 sq. ft.
$615,000Active3 beds 4 baths1,389 sq. ft.242 County Road 832 #B9, Fraser, CO 80442
MLS# 4525886Listed by: REAL ESTATE OF WINTER PARK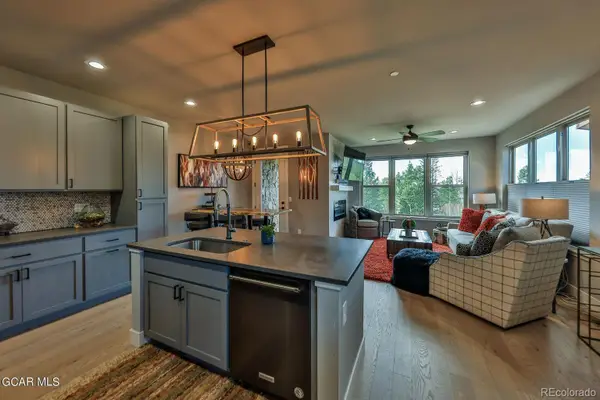 $1,239,000Active3 beds 4 baths2,339 sq. ft.
$1,239,000Active3 beds 4 baths2,339 sq. ft.41 Longs Peak Drive, Fraser, CO 80442
MLS# 2203408Listed by: REAL ESTATE OF WINTER PARK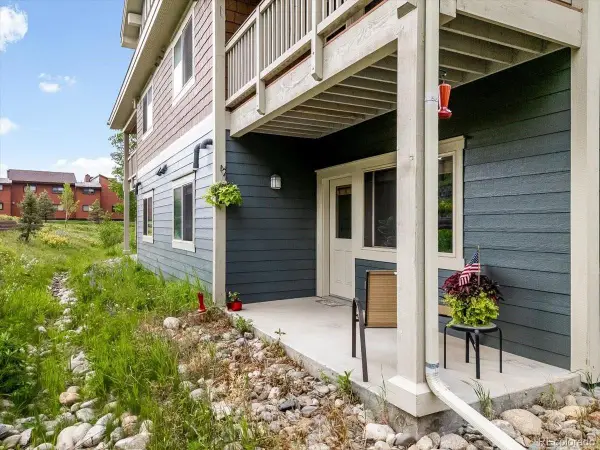 $677,000Active2 beds 2 baths1,462 sq. ft.
$677,000Active2 beds 2 baths1,462 sq. ft.140 Sterling Loop #202, Fraser, CO 80442
MLS# 4138759Listed by: COMPASS - DENVER
