853 Ferret Lane, Fraser, CO 80442
Local realty services provided by:Better Homes and Gardens Real Estate Kenney & Company
853 Ferret Lane,Fraser, CO 80442
$889,000
- 3 Beds
- 4 Baths
- - sq. ft.
- Townhouse
- Sold
Listed by: megan luther, megan lutherMegan@thesimplelife.co,970-726-6625
Office: the simple life r.e. company
MLS#:1710439
Source:ML
Sorry, we are unable to map this address
Price summary
- Price:$889,000
- Monthly HOA dues:$125
About this home
*** Price Reduced for a limited time for the buyer that can close on or before November 15th! *** Contemporary Scandinavian Retreat at the Top of Ptarmigan Ridge - Nestled along a quiet cul-de-sac road in Fraser’s desirable Ptarmigan neighborhood, this fully furnished half-duplex offers modern mountain living with unmatched convenience and style. Featuring 3 bedrooms & 3.5 bathrooms across a spacious, well-designed layout, this home is just moments from public transportation, giving you seamless access to Winter Park Resort, Rocky Mountain National Park, and everything Grand County has to offer. Step inside and experience the warmth of contemporary Scandinavian design with clean lines, vaulted ceilings, and large windows that frame sweeping views of the Continental Divide. The open-concept main floor includes a sleek great room anchored by a brilliant electric fireplace, a stylish dining area, and a chef-inspired kitchen with white shaker cabinets, stainless steel electric appliances, and luxury vinyl plank flooring throughout. Just off the living space, a covered deck invites you to unwind with your morning coffee while soaking in the sunrise and mountain views. The top level features two ensuite bedrooms with vaulted ceilings and spa-inspired bathrooms, while the ground floor offers a third bedroom and full bath—perfect for guests or a private office. A full-size washer and dryer are included for added convenience. Low-maintenance, turn-key property delivers comfort, function, and easy access to four-season adventure. Hiking, biking, and cross-country skiing trails are all just minutes from your front door, and the complimentary shuttle puts the best of Fraser and Winter Park within easy reach.
Contact an agent
Home facts
- Year built:2023
- Listing ID #:1710439
Rooms and interior
- Bedrooms:3
- Total bathrooms:4
- Full bathrooms:3
- Half bathrooms:1
Heating and cooling
- Heating:Electric
Structure and exterior
- Roof:Metal
- Year built:2023
Schools
- High school:Middle Park
- Middle school:East Grand
- Elementary school:Fraser Valley
Utilities
- Water:Public
- Sewer:Public Sewer
Finances and disclosures
- Price:$889,000
- Tax amount:$459 (2024)
New listings near 853 Ferret Lane
- New
 $675,000Active2 beds 2 baths1,496 sq. ft.
$675,000Active2 beds 2 baths1,496 sq. ft.380 Sterling Loop #2, Fraser, CO 80442
MLS# 9615957Listed by: LIV SOTHEBY'S INTERNATIONAL REALTY - New
 $750,000Active2 beds 2 baths1,496 sq. ft.
$750,000Active2 beds 2 baths1,496 sq. ft.340 Sterling Loop #1, Fraser, CO 80442
MLS# 2185144Listed by: LIV SOTHEBY'S INTERNATIONAL REALTY - New
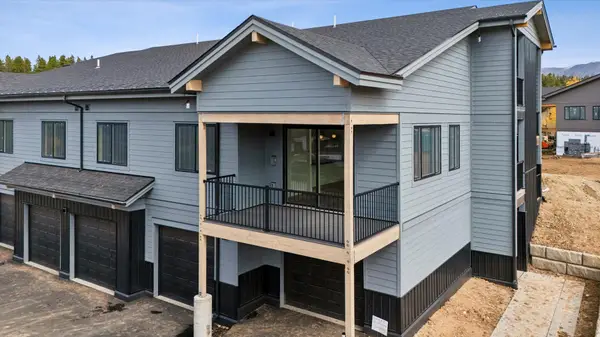 $1,000,000Active3 beds 3 baths1,934 sq. ft.
$1,000,000Active3 beds 3 baths1,934 sq. ft.360 Sterling Loop #2, Fraser, CO 80442
MLS# 9535362Listed by: LIV SOTHEBY'S INTERNATIONAL REALTY 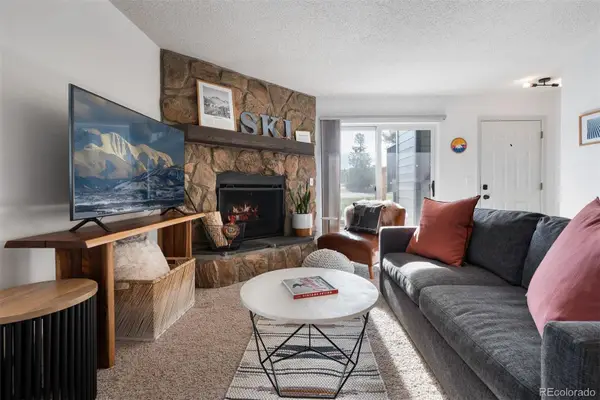 $355,000Active1 beds 1 baths639 sq. ft.
$355,000Active1 beds 1 baths639 sq. ft.285 County Road 832 #23-4, Fraser, CO 80442
MLS# 9891702Listed by: LIV SOTHEBY'S INTERNATIONAL REALTY $889,900Active2 beds 2 baths1,246 sq. ft.
$889,900Active2 beds 2 baths1,246 sq. ft.22 Fireside Drive, Fraser, CO 80442
MLS# IR1046536Listed by: KELLER WILLIAMS-ADVANTAGE RLTY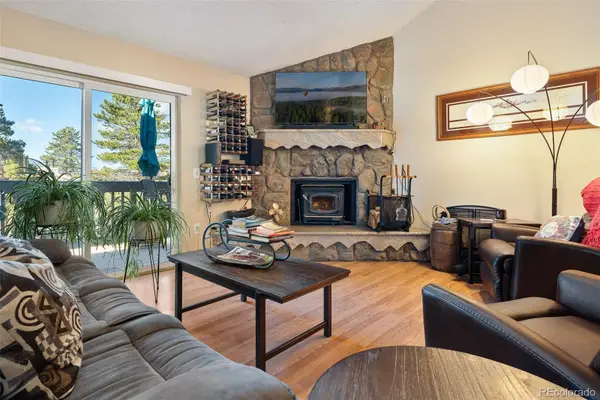 $619,000Active3 beds 2 baths1,407 sq. ft.
$619,000Active3 beds 2 baths1,407 sq. ft.62 Gcr 838 #21-2, Fraser, CO 80442
MLS# 4505655Listed by: KELLER WILLIAMS TOP OF THE ROCKIES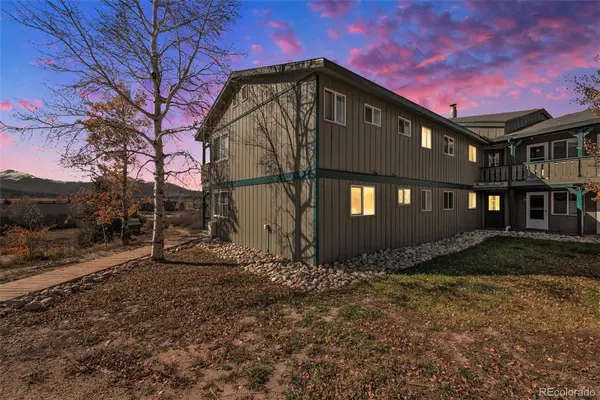 $379,000Active2 beds 2 baths529 sq. ft.
$379,000Active2 beds 2 baths529 sq. ft.225 County Road 804 #1D & 2D, Fraser, CO 80442
MLS# 9755921Listed by: EPIQUE REALTY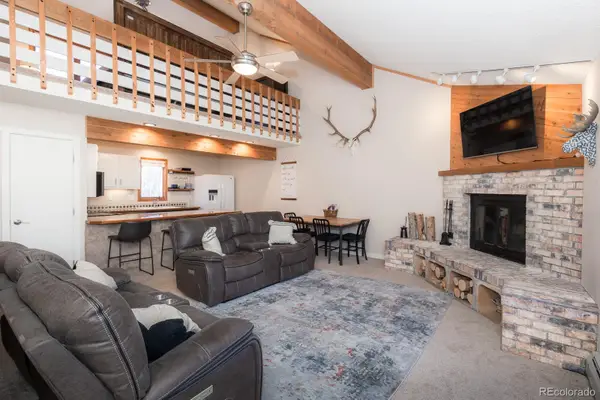 $615,000Active3 beds 4 baths1,389 sq. ft.
$615,000Active3 beds 4 baths1,389 sq. ft.242 County Road 832 #B9, Fraser, CO 80442
MLS# 4525886Listed by: REAL ESTATE OF WINTER PARK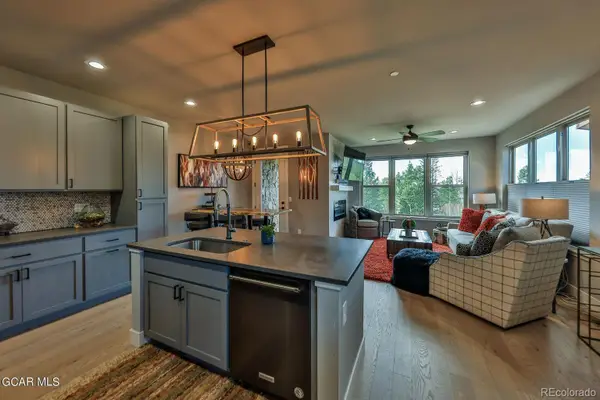 $1,239,000Active3 beds 4 baths2,339 sq. ft.
$1,239,000Active3 beds 4 baths2,339 sq. ft.41 Longs Peak Drive, Fraser, CO 80442
MLS# 2203408Listed by: REAL ESTATE OF WINTER PARK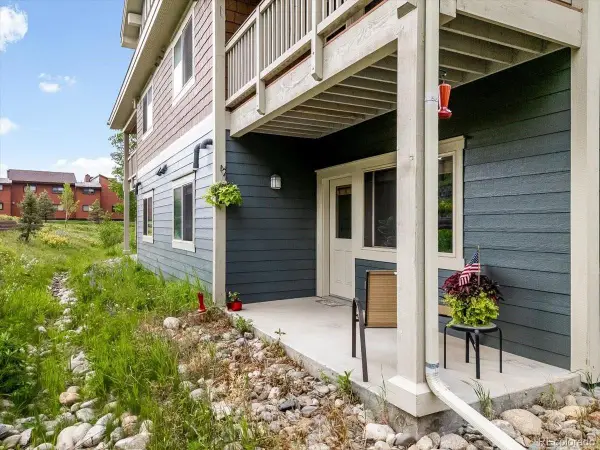 $677,000Active2 beds 2 baths1,462 sq. ft.
$677,000Active2 beds 2 baths1,462 sq. ft.140 Sterling Loop #202, Fraser, CO 80442
MLS# 4138759Listed by: COMPASS - DENVER
