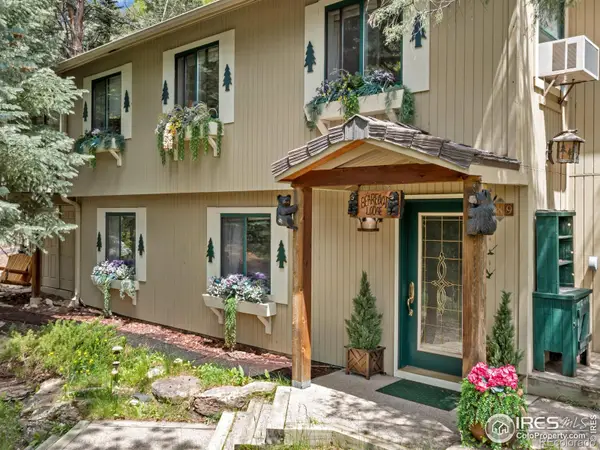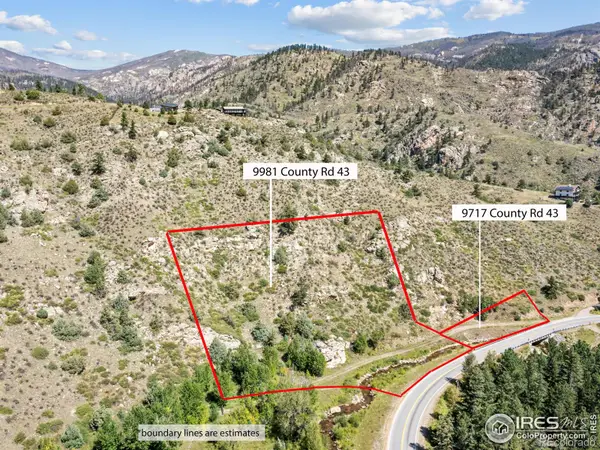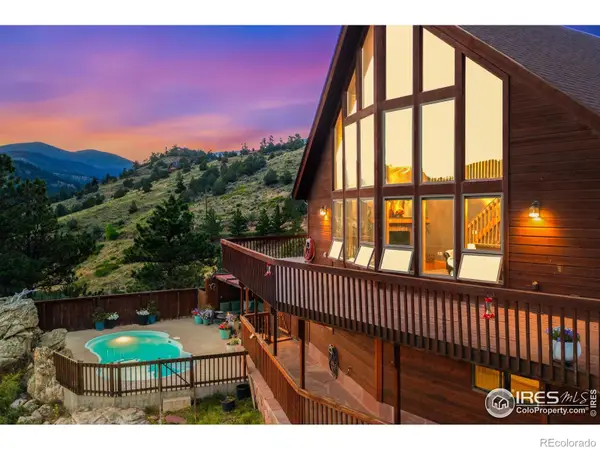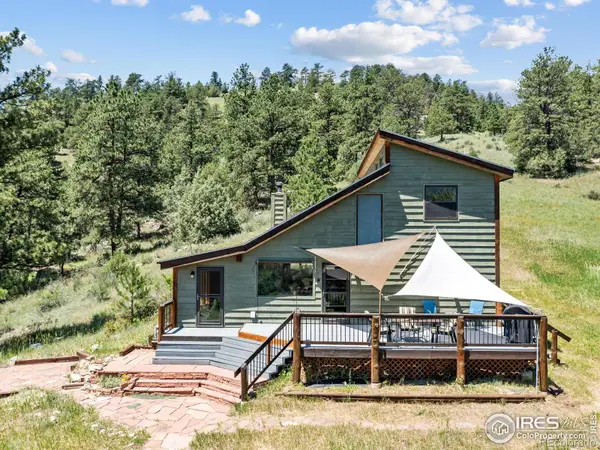1142 Streamside Drive, Glen Haven, CO 80532
Local realty services provided by:Better Homes and Gardens Real Estate Kenney & Company
1142 Streamside Drive,Glen Haven, CO 80532
$424,000
- 2 Beds
- 1 Baths
- 768 sq. ft.
- Single family
- Active
Listed by:alissa anderson9705867283
Office:new roots real estate
MLS#:IR1040422
Source:ML
Price summary
- Price:$424,000
- Price per sq. ft.:$552.08
- Monthly HOA dues:$50
About this home
This isn't just a cabin, it's your front-row seat to the Rockies. Welcome to your Glen Haven getaway. Tucked into nearly 3 acres of whispering pines and dramatic rock outcroppings, this charming 2 bedroom, 1 full bathroom retreat offers the peace of true mountain living with the convenience of being just 15 minutes from Estes Park. Perched on the hillside across from Miller Fork Stream, you'll enjoy the sights and sounds of flowing water, without any of the worry. Spend your evenings on the spacious deck or side patio watching the sunset paint the sky, listening to the stream and the forest, whether you're here to entertain friends or simply escape the noise of everyday life, the vibe is pure serenity. Inside, you'll find warm, vaulted wood ceilings, an open floor plan, and a cozy wood-burning fireplace that makes even snowy days feel like a dream. The home comes furnished and ready for your next chapter, whether that's weekends filled with hiking and hot cocoa or full-time mountain living surrounded by wildlife and wonder. Glen Haven is a tight-knit community with epic trail access (including Crosier Mountain and Dunraven Glade Trailhead), and close proximity to Rocky Mountain National Park making this an adventurer's dream basecamp, or a nature lover's everyday escape. This is the kind of place where your kids will forget their ipads, your guests will lose track of time, and you'll finally remember what peace feels like. Let the mountains pull you in, you're overdue.
Contact an agent
Home facts
- Year built:1976
- Listing ID #:IR1040422
Rooms and interior
- Bedrooms:2
- Total bathrooms:1
- Living area:768 sq. ft.
Heating and cooling
- Heating:Baseboard
Structure and exterior
- Roof:Composition
- Year built:1976
- Building area:768 sq. ft.
- Lot area:2.76 Acres
Schools
- High school:Estes Park
- Middle school:Estes Park
- Elementary school:Estes Park
Utilities
- Water:Well
- Sewer:Septic Tank
Finances and disclosures
- Price:$424,000
- Price per sq. ft.:$552.08
- Tax amount:$1,837 (2024)
New listings near 1142 Streamside Drive
 $359,900Active2 beds 1 baths904 sq. ft.
$359,900Active2 beds 1 baths904 sq. ft.6781 County Road 43, Glen Haven, CO 80532
MLS# IR1043266Listed by: KITTLE REAL ESTATE $798,000Active3 beds 2 baths2,349 sq. ft.
$798,000Active3 beds 2 baths2,349 sq. ft.189 Fishermans Lane, Glen Haven, CO 80532
MLS# IR1035556Listed by: RE/MAX MOUNTAIN BROKERS- Open Sat, 12 to 3pmNew
 $849,000Active3 beds 3 baths2,904 sq. ft.
$849,000Active3 beds 3 baths2,904 sq. ft.575 Bulwark Ridge Drive, Glen Haven, CO 80532
MLS# IR1044253Listed by: COLDWELL BANKER REALTY-BOULDER  $149,000Active2.42 Acres
$149,000Active2.42 Acres9981 County Road 43, Glen Haven, CO 80532
MLS# IR1043259Listed by: FIRST COLORADO REALTY $875,000Active3 beds 3 baths2,650 sq. ft.
$875,000Active3 beds 3 baths2,650 sq. ft.532 Elkridge Drive, Glen Haven, CO 80532
MLS# IR1041860Listed by: KELLER WILLIAMS TOP OF THE ROCKIES REAL ESTATE $525,000Active3 beds 2 baths1,542 sq. ft.
$525,000Active3 beds 2 baths1,542 sq. ft.163 West Creek Road, Glen Haven, CO 80532
MLS# IR1041788Listed by: ESTES PARK TEAM REALTY $885,000Active4 beds 4 baths2,575 sq. ft.
$885,000Active4 beds 4 baths2,575 sq. ft.317 Dunraven Glade Road, Glen Haven, CO 80532
MLS# IR1041784Listed by: C3 REAL ESTATE SOLUTIONS, LLC $329,000Active2 beds 1 baths576 sq. ft.
$329,000Active2 beds 1 baths576 sq. ft.66 Circle Drive, Glen Haven, CO 80532
MLS# IR1040230Listed by: RE/MAX MOUNTAIN BROKERS $599,000Active2 beds 2 baths1,736 sq. ft.
$599,000Active2 beds 2 baths1,736 sq. ft.551 Miller Fork Road, Glen Haven, CO 80532
MLS# IR1038471Listed by: FIRST COLORADO REALTY
