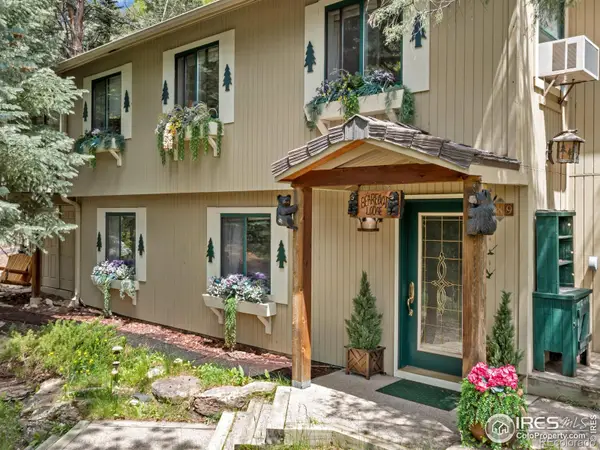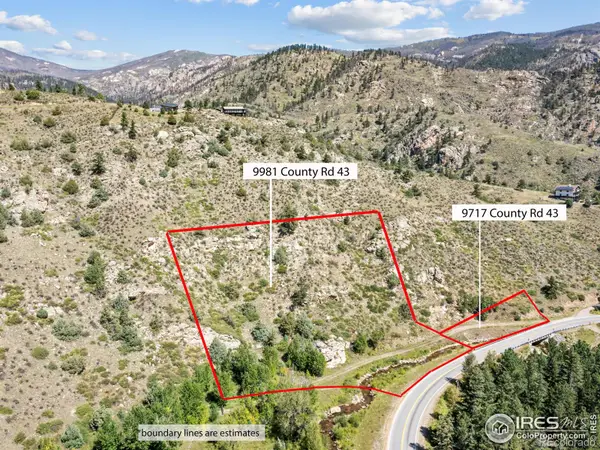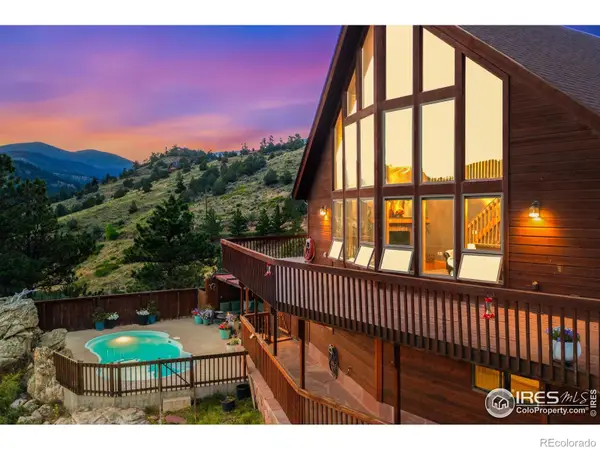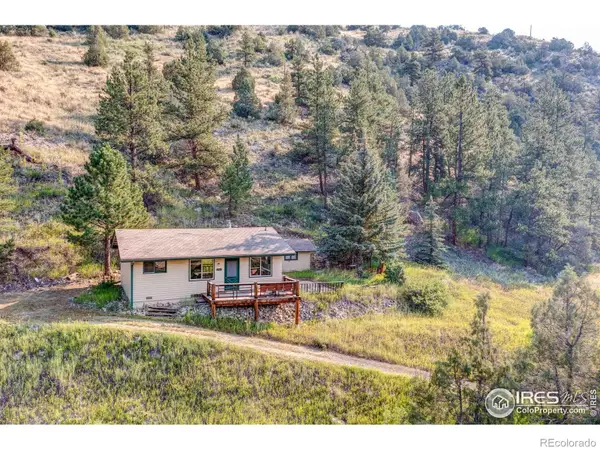551 Miller Fork Road, Glen Haven, CO 80532
Local realty services provided by:Better Homes and Gardens Real Estate Kenney & Company
551 Miller Fork Road,Glen Haven, CO 80532
$599,000
- 2 Beds
- 2 Baths
- 1,736 sq. ft.
- Single family
- Active
Listed by: mary e murphy9702136350
Office: first colorado realty
MLS#:IR1038471
Source:ML
Price summary
- Price:$599,000
- Price per sq. ft.:$345.05
- Monthly HOA dues:$66.67
About this home
Let the mountains elevate your spirit in this peaceful retreat. Nestled on 2.07 acres in The Retreat, Glen Haven, this 1,736-square-foot cabin features 2 bedrooms, 2 bathrooms, plus a versatile loft. Enjoy big views of Crosier Mountain and the valley from every window, filling the living space with natural light and breathtaking scenery. The warm, vaulted wood ceilings enhance the warm ambiance, while the wood-burning stove invites you to unwind on chilly evenings with a good book by the fire. The main level boasts an open floor plan combining the living room, dining area, and kitchen-perfect for hosting family and friends. A primary bedroom with an ensuite bath offers comfort and privacy, and a hot tub/sunroom provides a relaxing escape. Step out onto the spacious composite deck to take in the surrounding mountain vistas, ideal for lounging or dining outdoors. Upstairs, a bright open loft offers flexible space that can serve as a third bedroom, TV room, library, or office. There is also an additional bedroom and a three-quarter bath on this level. Home has an energy efficient Steffis heater. Look for information on this inside the property. The detached two-car garage is currently configured as one-car storage and a studio space. Set in a tranquil mountain environment, this home is close to hiking trails and offers endless opportunities to explore Colorado's stunning national forests, nearby Estes Park, and Rocky Mountain National Park.
Contact an agent
Home facts
- Year built:1985
- Listing ID #:IR1038471
Rooms and interior
- Bedrooms:2
- Total bathrooms:2
- Full bathrooms:1
- Living area:1,736 sq. ft.
Heating and cooling
- Heating:Baseboard, Gravity
Structure and exterior
- Roof:Composition
- Year built:1985
- Building area:1,736 sq. ft.
- Lot area:2.07 Acres
Schools
- High school:Estes Park
- Middle school:Estes Park
- Elementary school:Estes Park
Utilities
- Water:Well
- Sewer:Septic Tank
Finances and disclosures
- Price:$599,000
- Price per sq. ft.:$345.05
- Tax amount:$2,713 (2024)
New listings near 551 Miller Fork Road
- New
 $795,000Active3 beds 2 baths2,921 sq. ft.
$795,000Active3 beds 2 baths2,921 sq. ft.1102 Miller Fork Road, Glen Haven, CO 80532
MLS# IR1047105Listed by: FIRST COLORADO REALTY  $600,000Active2 beds 2 baths1,614 sq. ft.
$600,000Active2 beds 2 baths1,614 sq. ft.1035 Streamside Drive, Glen Haven, CO 80532
MLS# IR1046755Listed by: COMPASS - BOULDER $359,900Active2 beds 1 baths904 sq. ft.
$359,900Active2 beds 1 baths904 sq. ft.6781 County Road 43, Glen Haven, CO 80532
MLS# IR1043266Listed by: KITTLE REAL ESTATE $789,000Active3 beds 2 baths2,349 sq. ft.
$789,000Active3 beds 2 baths2,349 sq. ft.189 Fishermans Lane, Glen Haven, CO 80532
MLS# IR1035556Listed by: RE/MAX MOUNTAIN BROKERS $841,000Active3 beds 3 baths2,904 sq. ft.
$841,000Active3 beds 3 baths2,904 sq. ft.575 Bulwark Ridge Drive, Glen Haven, CO 80532
MLS# IR1044253Listed by: COLDWELL BANKER REALTY-BOULDER $149,000Active2.42 Acres
$149,000Active2.42 Acres9981 County Road 43, Glen Haven, CO 80532
MLS# IR1043259Listed by: FIRST COLORADO REALTY $875,000Active3 beds 3 baths2,650 sq. ft.
$875,000Active3 beds 3 baths2,650 sq. ft.532 Elkridge Drive, Glen Haven, CO 80532
MLS# IR1041860Listed by: KELLER WILLIAMS TOP OF THE ROCKIES REAL ESTATE $495,000Active3 beds 2 baths1,542 sq. ft.
$495,000Active3 beds 2 baths1,542 sq. ft.163 West Creek Road, Glen Haven, CO 80532
MLS# IR1041788Listed by: ESTES PARK TEAM REALTY $849,000Active4 beds 4 baths2,575 sq. ft.
$849,000Active4 beds 4 baths2,575 sq. ft.317 Dunraven Glade Road, Glen Haven, CO 80532
MLS# IR1041784Listed by: C3 REAL ESTATE SOLUTIONS, LLC $424,000Active2 beds 1 baths768 sq. ft.
$424,000Active2 beds 1 baths768 sq. ft.1142 Streamside Drive, Glen Haven, CO 80532
MLS# IR1040422Listed by: NEW ROOTS REAL ESTATE
