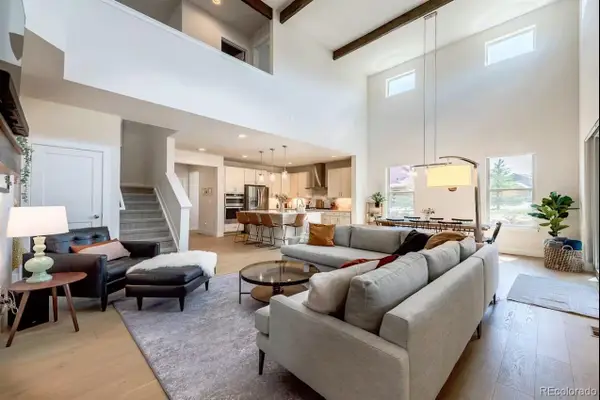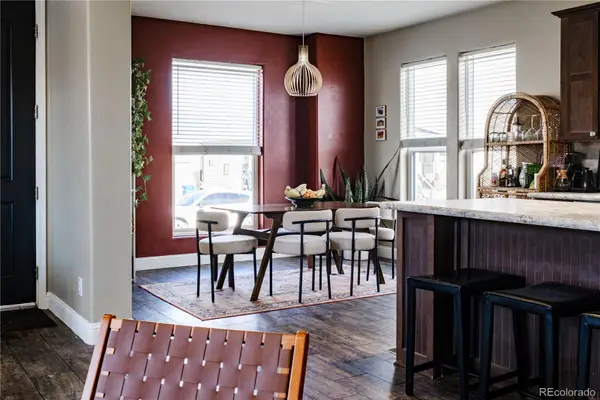425 Shoshoni Lane, Granby, CO 80446
Local realty services provided by:Better Homes and Gardens Real Estate Kenney & Company
425 Shoshoni Lane,Granby, CO 80446
$1,790,000
- 5 Beds
- 4 Baths
- 5,329 sq. ft.
- Single family
- Pending
Listed by: sheila baileysheila@shesellsgrand.com,720-341-3570
Office: keller williams advantage realty llc.
MLS#:2972383
Source:ML
Price summary
- Price:$1,790,000
- Price per sq. ft.:$335.9
- Monthly HOA dues:$270
About this home
Nestled on the ridge with stunning views of open space, this gorgeous home is under construction, with framing underway and an anticipated delivery by the end of 2025. Designed for both luxury and functionality, it boasts a spacious 5-bedroom layout plus a rec room—perfect for entertaining or hosting large groups. The main-level master suite offers convenience, while expansive windows flood the home with natural light and frame breathtaking views of the golf course below. Crafted with authentic mountain architecture, the exterior showcases real stone and high-quality finishes that embody the charm of high-country living. Enjoy the seamless flow of the open ranch style floor plan, complemented by custom appliances and elegant design touches. The large deck, multiple bedrooms & bathrooms is perfect for maximum rental potential. You will love the large windows and open great room! Full Granby Ranch homeowner benefits with family ski pass, 8 rounds of golf and other homeowner benefits.
Contact an agent
Home facts
- Year built:2025
- Listing ID #:2972383
Rooms and interior
- Bedrooms:5
- Total bathrooms:4
- Full bathrooms:3
- Half bathrooms:1
- Living area:5,329 sq. ft.
Heating and cooling
- Heating:Forced Air, Natural Gas
Structure and exterior
- Roof:Composition
- Year built:2025
- Building area:5,329 sq. ft.
- Lot area:0.35 Acres
Schools
- High school:Middle Park
- Middle school:East Grand
- Elementary school:Granby
Utilities
- Sewer:Public Sewer
Finances and disclosures
- Price:$1,790,000
- Price per sq. ft.:$335.9
- Tax amount:$3,665 (2023)
New listings near 425 Shoshoni Lane
- New
 $2,295,000Active6 beds 6 baths3,796 sq. ft.
$2,295,000Active6 beds 6 baths3,796 sq. ft.465 Lower Ranch View Road, Granby, CO 80446
MLS# 8146680Listed by: KELLER WILLIAMS ADVANTAGE REALTY LLC - New
 $170,000Active0.22 Acres
$170,000Active0.22 Acres1567 Fairways Court, Granby, CO 80446
MLS# 7643041Listed by: LIV SOTHEBY'S INTERNATIONAL REALTY - New
 $250,000Active0.02 Acres
$250,000Active0.02 Acres200 Elk Crossing Drive, Granby, CO 80446
MLS# 6855064Listed by: KELLER WILLIAMS ADVANTAGE REALTY LLC - New
 $99,000Active0.16 Acres
$99,000Active0.16 Acres120 Buckhorn Circle, Granby, CO 80446
MLS# 2091020Listed by: KELLER WILLIAMS ADVANTAGE REALTY LLC - New
 $615,000Active2 beds 2 baths1,276 sq. ft.
$615,000Active2 beds 2 baths1,276 sq. ft.4303 Blue Sky Trail #303, Granby, CO 80446
MLS# 1856314Listed by: FATHOM REALTY COLORADO LLC - New
 $99,000Active0.16 Acres
$99,000Active0.16 Acres110 Buckhorn Circle, Granby, CO 80446
MLS# 7458450Listed by: KELLER WILLIAMS ADVANTAGE REALTY LLC - New
 $239,900Active4 beds 2 baths1,707 sq. ft.
$239,900Active4 beds 2 baths1,707 sq. ft.551 Summit Trail #79, Granby, CO 80446
MLS# 8125164Listed by: COLDWELL BANKER - ELEVATED REALTY  $395,000Active1 beds 1 baths640 sq. ft.
$395,000Active1 beds 1 baths640 sq. ft.6101 Northstar #6-101, Granby, CO 80446
MLS# 5880534Listed by: EXP REALTY, LLC $1,125,000Active4 beds 4 baths2,296 sq. ft.
$1,125,000Active4 beds 4 baths2,296 sq. ft.535 Elk Track Circle, Granby, CO 80446
MLS# 8209103Listed by: HOMESMART $263,500Active4 beds 2 baths1,866 sq. ft.
$263,500Active4 beds 2 baths1,866 sq. ft.551 Summit Trail, Granby, CO 80446
MLS# 5697499Listed by: RE/MAX PEAK TO PEAK
