17 Canon Drive, Greenwood Village, CO 80111
Local realty services provided by:Better Homes and Gardens Real Estate Kenney & Company
Upcoming open houses
- Sun, Oct 2612:00 pm - 03:00 pm
Listed by:melissa bollackerMELISSABOLLACKER@GMAIL.COM,303-359-0104
Office:your castle real estate inc
MLS#:6634740
Source:ML
Price summary
- Price:$1,995,000
- Price per sq. ft.:$459.57
- Monthly HOA dues:$900
About this home
Welcome to 17 Canon Dr, located in Greenwood Village in a serene enclave of 41 exclusive patio homes amidst beautifully landscaped grounds, walking paths, streams and ponds. This stunning home has been fully remodeled, reimagined and meticulously designed creating a residence that blends comfort, luxury and functionality effortlessly. As you step into the front door you will immediately feel at home - attention to detail abounds and you'll delight in the high end finishes, open airy floorplan and attention to detail. The great room truly impresses as the perfect gathering place with soaring cathedral ceilings, a beautiful new gas fireplace, floor to ceiling tiled media wall, built in's and a wall of windows that opens to a large deck with views of the neighborhood trail and ponds below. The heart of this home is the gorgeous gourmet kitchen! Featuring brand new cabinetry, elegant Quartz countertops, a waterfall edged seating island, solid Quartz backsplash, a second island which is home to a large farmhouse sink, dishwasher and a tucked away microwave, 2 large pantries and new GE Monogram appliances including a professional 48" gas range with a custom hood, a built in wine fridge and a casual dining space. The spacious main floor primary suite is a true retreat offering direct access to the deck and a bathroom that will blow you away! Designer tile, plumbing and light fixtures, a freestanding tub and large walk in shower as well as a separate water closet. On the main floor you'll also find the formal dining area, mud/laundry room, another bedroom that also makes a terrific home office and an additional bathroom with a huge shower. The lower level walk out level basement features a large family room with a cozy gas fireplace, game room, a wet bar complete with a beverage center and ice maker, 2 sizable bedrooms, walk in closets and another custom bathroom. Enjoy easy access to highways, shopping, dining and entertainment and award winning Cherry Creek Schools!
Contact an agent
Home facts
- Year built:1996
- Listing ID #:6634740
Rooms and interior
- Bedrooms:4
- Total bathrooms:3
- Full bathrooms:2
- Living area:4,341 sq. ft.
Heating and cooling
- Cooling:Central Air
- Heating:Forced Air
Structure and exterior
- Roof:Concrete
- Year built:1996
- Building area:4,341 sq. ft.
- Lot area:0.28 Acres
Schools
- High school:Cherry Creek
- Middle school:Campus
- Elementary school:Belleview
Utilities
- Water:Public
- Sewer:Public Sewer
Finances and disclosures
- Price:$1,995,000
- Price per sq. ft.:$459.57
- Tax amount:$6,187 (2024)
New listings near 17 Canon Drive
- New
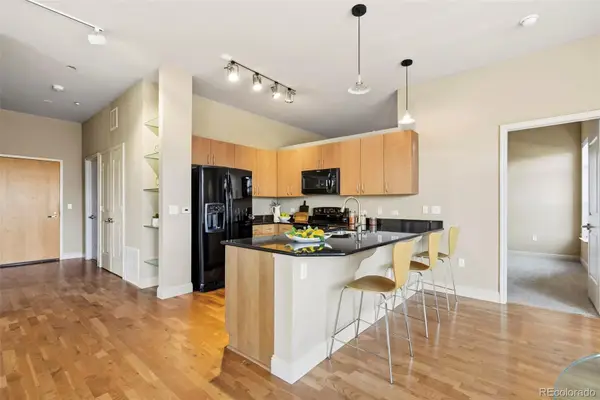 $424,900Active2 beds 2 baths1,207 sq. ft.
$424,900Active2 beds 2 baths1,207 sq. ft.5401 S Park Terrace Avenue #301A, Greenwood Village, CO 80111
MLS# 2307917Listed by: GUARDIAN REAL ESTATE GROUP - Coming Soon
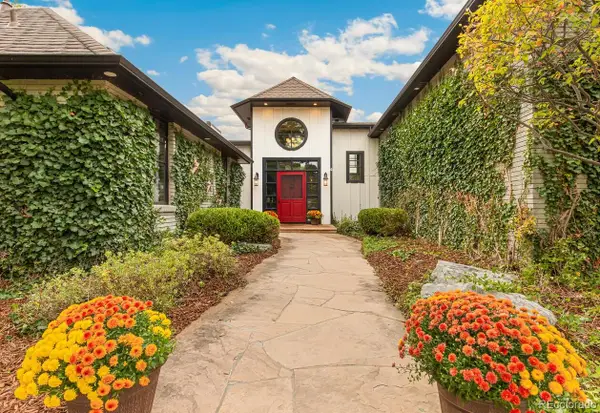 $3,350,000Coming Soon6 beds 7 baths
$3,350,000Coming Soon6 beds 7 baths9500 Poundstone Place, Greenwood Village, CO 80111
MLS# 6846383Listed by: KENTWOOD REAL ESTATE DTC, LLC - Coming Soon
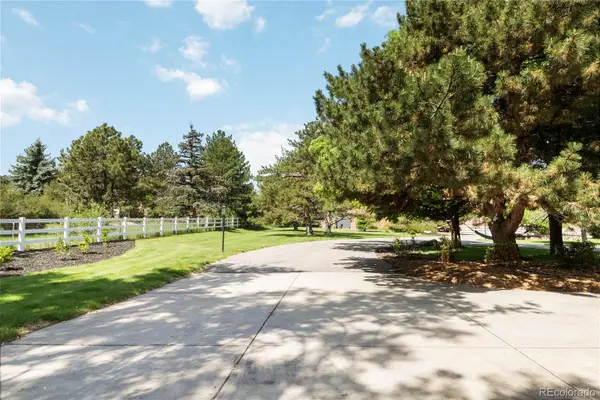 $3,999,000Coming Soon5 beds 4 baths
$3,999,000Coming Soon5 beds 4 baths5700 S University Boulevard, Greenwood Village, CO 80121
MLS# 8884549Listed by: COMPASS - DENVER - New
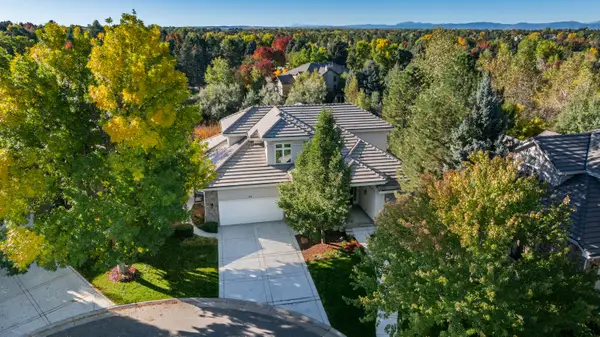 $2,495,000Active4 beds 4 baths5,481 sq. ft.
$2,495,000Active4 beds 4 baths5,481 sq. ft.60 Golden Eagle Road, Greenwood Village, CO 80121
MLS# 8367380Listed by: LIV SOTHEBY'S INTERNATIONAL REALTY - Open Sun, 1 to 3pmNew
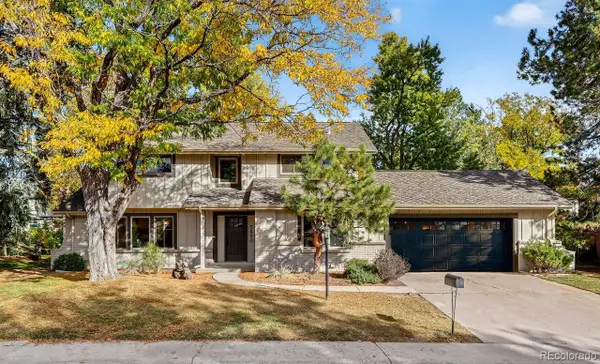 $1,575,000Active5 beds 4 baths3,803 sq. ft.
$1,575,000Active5 beds 4 baths3,803 sq. ft.5850 S Galena Street, Greenwood Village, CO 80111
MLS# 7261426Listed by: HOMESMART REALTY - New
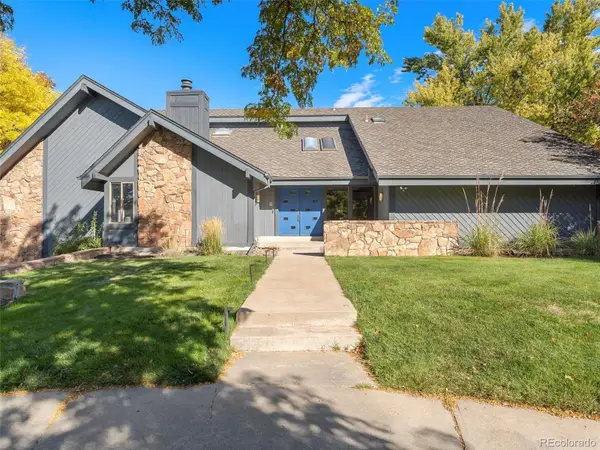 $2,200,000Active6 beds 6 baths6,648 sq. ft.
$2,200,000Active6 beds 6 baths6,648 sq. ft.9505 Poundstone Place, Greenwood Village, CO 80111
MLS# 6427320Listed by: KELLER WILLIAMS DTC 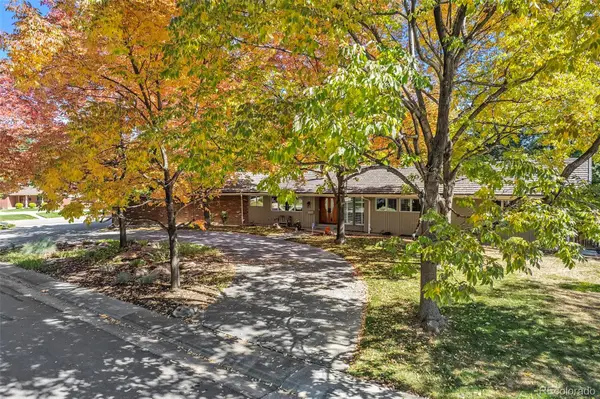 $1,650,000Pending5 beds 4 baths4,891 sq. ft.
$1,650,000Pending5 beds 4 baths4,891 sq. ft.4504 S Akron Street, Greenwood Village, CO 80111
MLS# 4981907Listed by: BANYAN REAL ESTATE LLC $1,425,000Active2 beds 2 baths1,741 sq. ft.
$1,425,000Active2 beds 2 baths1,741 sq. ft.5455 Landmark Place #1411, Greenwood Village, CO 80111
MLS# 9616289Listed by: RE/MAX PROFESSIONALS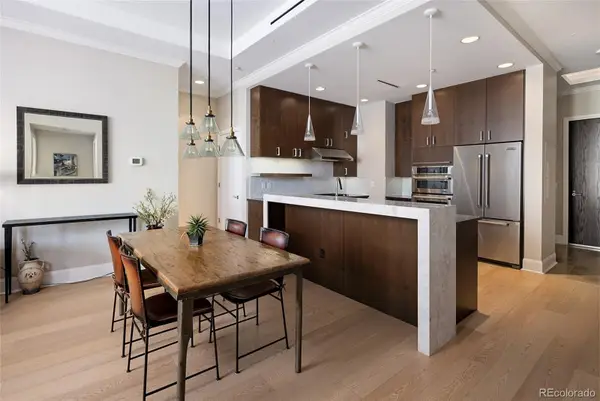 $1,295,000Active2 beds 2 baths1,659 sq. ft.
$1,295,000Active2 beds 2 baths1,659 sq. ft.7600 Landmark Way #1114, Greenwood Village, CO 80111
MLS# 7749306Listed by: KENTWOOD REAL ESTATE DTC, LLC
