9500 Poundstone Place, Greenwood Village, CO 80111
Local realty services provided by:Better Homes and Gardens Real Estate Kenney & Company
9500 Poundstone Place,Greenwood Village, CO 80111
$3,350,000
- 6 Beds
- 7 Baths
- - sq. ft.
- Single family
- Coming Soon
Listed by:jennifer markusJennifer@MarkusDreamHomes.com,303-817-0192
Office:kentwood real estate dtc, llc.
MLS#:6846383
Source:ML
Price summary
- Price:$3,350,000
About this home
Cape Cod–inspired architecture meets modern luxury in this fully updated 7-bedroom, 6-bath estate on one of the most prestigious streets on the east side of I-25. Poised high on a 1.17-acre lot, the home has a commanding presence, framed by majestic pinion pines that gracefully flank the entry. A charming flagstone patio welcomes you inside this fully wrought-iron fenced property, which also features a 4-car sideload garage & 2 outbuildings—a private man cave & a light-filled art studio.
Natural light abounds throughout the home, enhanced by southern exposure & multiple skylights. The gourmet chef’s kitchen features dual oversized center islands, generous prep space, & panoramic windows that capture serene views. The open-concept family room showcases floor-to-ceiling windows, sliding doors to the deck, & tongue-and-groove pitched ceilings that highlight its architectural character. The dining room is equally inviting with a tongue-and-groove tray ceiling & indirect mood lighting for elegant entertaining.Outdoor living is truly exceptional with multiple patio spaces, pergolas, a stamped concrete patio surrounding the heated pool, and a cozy fire pit area. The heated pool includes an electronic cover and is complemented by a fully equipped outdoor kitchen—all surrounded by lush landscaping and ample sitting areas. A dog run adds convenience and versatility for pet lovers.The finished walkout lower level extends the home’s entertaining and living space, offering a wet bar, dual-sided fireplace, professional gym, theater area, and 2 additional bedrooms. Custom antique wood doors lead into a charming wine cellar. Located within the coveted Cherry Creek School District, this exceptional home is within walking distance to shopping, dining, Cherry Creek State Park, and all the desirable amenities of Greenwood Village. Timeless charm, modern updates, and an unparalleled setting make 9500 Poundstone Place one of Greenwood Village’s most distinguished luxury estates.
Contact an agent
Home facts
- Year built:1972
- Listing ID #:6846383
Rooms and interior
- Bedrooms:6
- Total bathrooms:7
- Full bathrooms:2
- Half bathrooms:1
Heating and cooling
- Cooling:Central Air
- Heating:Baseboard, Hot Water, Natural Gas
Structure and exterior
- Roof:Composition
- Year built:1972
Schools
- High school:Cherry Creek
- Middle school:Campus
- Elementary school:Belleview
Utilities
- Water:Public
- Sewer:Public Sewer
Finances and disclosures
- Price:$3,350,000
- Tax amount:$17,051 (2024)
New listings near 9500 Poundstone Place
- Coming Soon
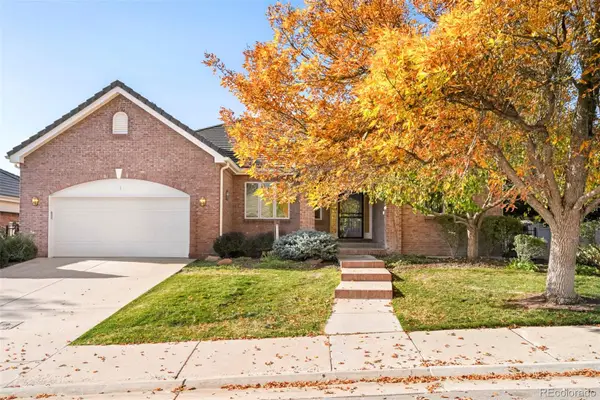 $2,565,000Coming Soon4 beds 4 baths
$2,565,000Coming Soon4 beds 4 baths1 Silver Fox Drive, Greenwood Village, CO 80121
MLS# 7587158Listed by: MILEHIMODERN - New
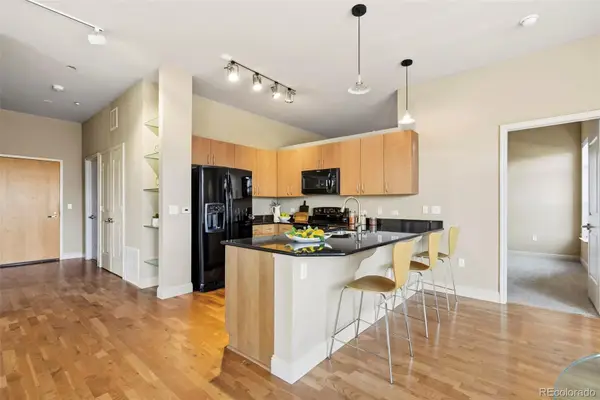 $424,900Active2 beds 2 baths1,207 sq. ft.
$424,900Active2 beds 2 baths1,207 sq. ft.5401 S Park Terrace Avenue #301A, Greenwood Village, CO 80111
MLS# 2307917Listed by: GUARDIAN REAL ESTATE GROUP - Coming Soon
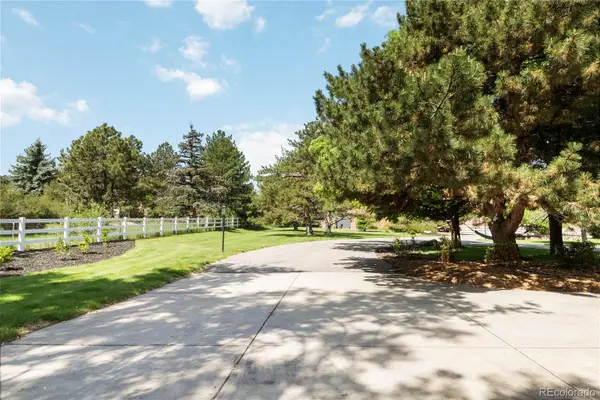 $3,999,000Coming Soon5 beds 4 baths
$3,999,000Coming Soon5 beds 4 baths5700 S University Boulevard, Greenwood Village, CO 80121
MLS# 8884549Listed by: COMPASS - DENVER - Open Sun, 12 to 3pmNew
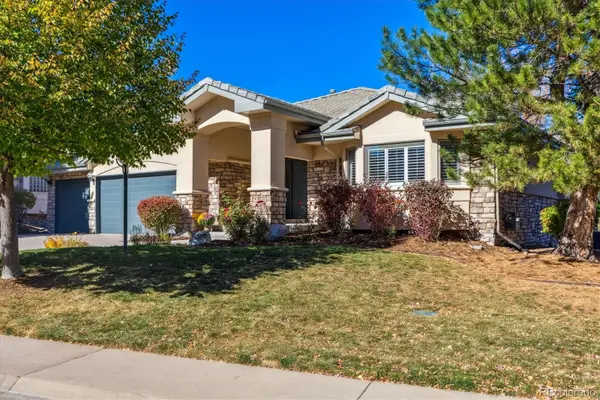 $1,995,000Active4 beds 3 baths4,341 sq. ft.
$1,995,000Active4 beds 3 baths4,341 sq. ft.17 Canon Drive, Greenwood Village, CO 80111
MLS# 6634740Listed by: YOUR CASTLE REAL ESTATE INC - New
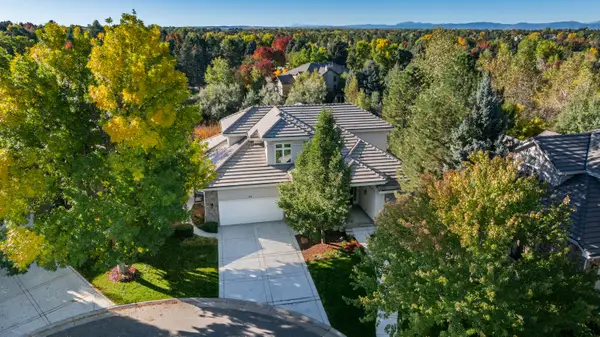 $2,495,000Active4 beds 4 baths5,481 sq. ft.
$2,495,000Active4 beds 4 baths5,481 sq. ft.60 Golden Eagle Road, Greenwood Village, CO 80121
MLS# 8367380Listed by: LIV SOTHEBY'S INTERNATIONAL REALTY - Open Sun, 1 to 3pmNew
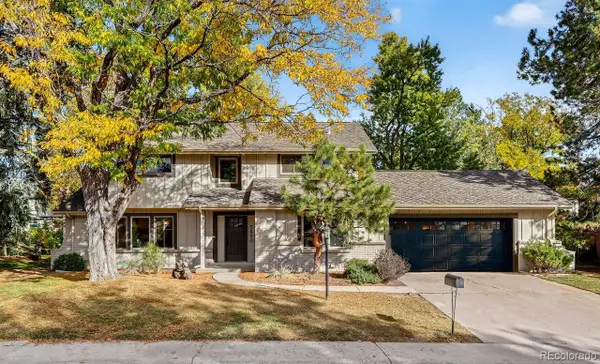 $1,575,000Active5 beds 4 baths3,803 sq. ft.
$1,575,000Active5 beds 4 baths3,803 sq. ft.5850 S Galena Street, Greenwood Village, CO 80111
MLS# 7261426Listed by: HOMESMART REALTY - New
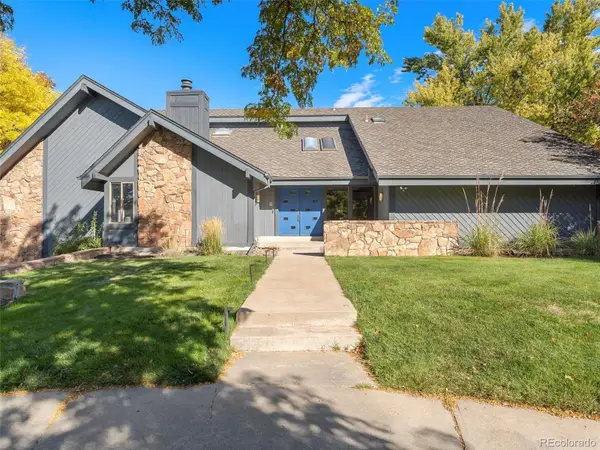 $2,200,000Active6 beds 6 baths6,648 sq. ft.
$2,200,000Active6 beds 6 baths6,648 sq. ft.9505 Poundstone Place, Greenwood Village, CO 80111
MLS# 6427320Listed by: KELLER WILLIAMS DTC 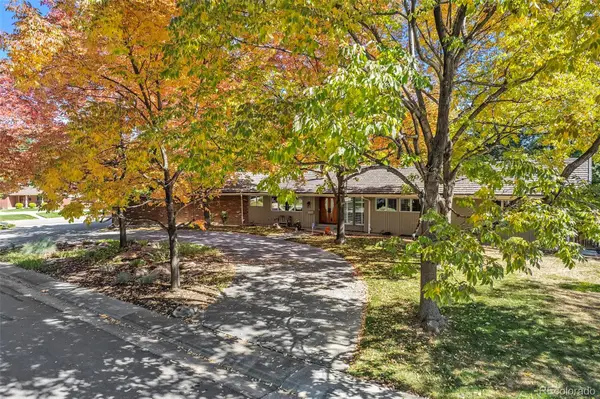 $1,650,000Pending5 beds 4 baths4,891 sq. ft.
$1,650,000Pending5 beds 4 baths4,891 sq. ft.4504 S Akron Street, Greenwood Village, CO 80111
MLS# 4981907Listed by: BANYAN REAL ESTATE LLC $1,425,000Active2 beds 2 baths1,741 sq. ft.
$1,425,000Active2 beds 2 baths1,741 sq. ft.5455 Landmark Place #1411, Greenwood Village, CO 80111
MLS# 9616289Listed by: RE/MAX PROFESSIONALS
