9669 E Prentice Circle, Greenwood Village, CO 80111
Local realty services provided by:Better Homes and Gardens Real Estate Kenney & Company
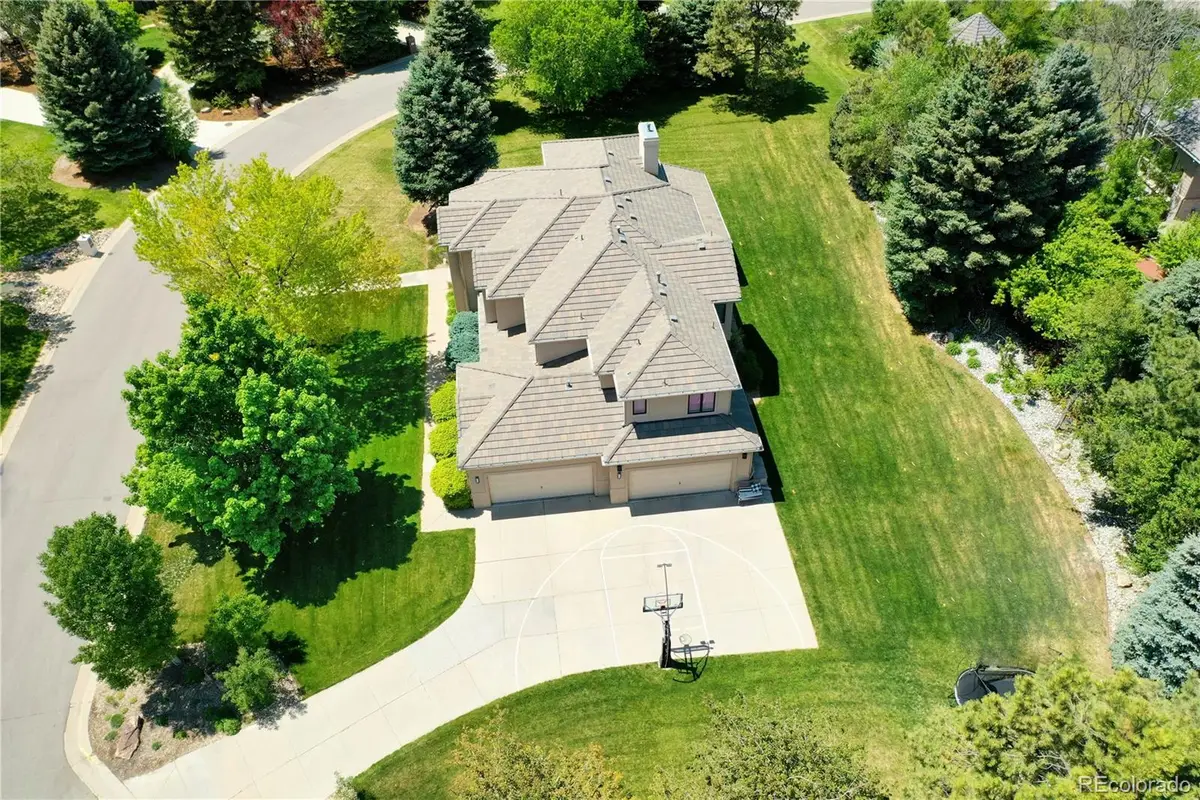

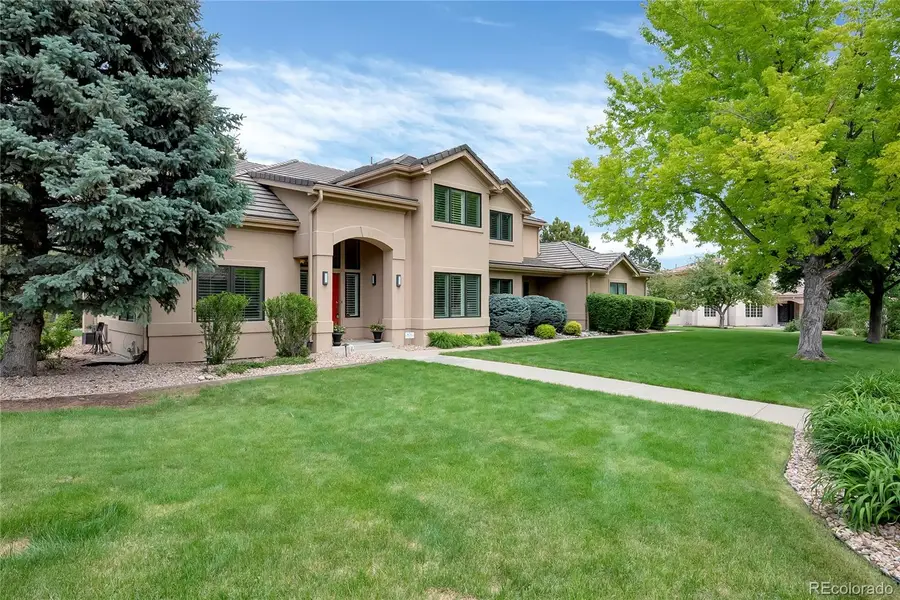
Listed by:jennifer markusJennifer@MarkusDreamHomes.com,303-817-0192
Office:kentwood real estate dtc, llc.
MLS#:9433539
Source:ML
Price summary
- Price:$2,275,000
- Price per sq. ft.:$395.65
About this home
Welcome home to 9669 E Prentice Circle, tucked away in the peaceful community of Dayton Meadows in Greenwood Village, located in the heart pf the Denver Tech Center. Set on a lush 0.70-acre lot at the end of a quiet cul-de-sac, this home is surrounded by mature trees and is steps away from beautiful Hoffman Park — complete with trails, tennis/pickleball courts, and playground.
Inside, you’ll find nearly 6,000 sq. ft. of updated living space with 5 total bedrooms (4 upstairs and 1 downstairs), a spacious layout, vaulted ceilings, and incredible natural light. This nicely updated home opens to a grand staircase and rich hardwood floors throughout the main level. The kitchen is a chef’s dream — quartz counters, a huge island, commercial appliances, and a Miele coffee station, plus a new mudroom and butler’s pantry for added convenience.
Upstairs, the primary suite is your private retreat with a sitting room and luxurious ensuite. Two more bedrooms share a Jack-and-Jill bath, while the third has its own private ensuite bath.
Downstairs, entertain in style with a large rec room, bar with wine fridge, home theater, and full gym. There’s also a 5th bedroom and ¾ bath, perfect for guests.
Outside, enjoy nights by the firepit, shoot hoops, play in the custom treehouse, or relax on the covered patio. You’re within walking distance of award-winning Cherry Creek schools and minutes from Cherry Creek State Park, shopping, and dining. NO HOA!
Contact an agent
Home facts
- Year built:1993
- Listing Id #:9433539
Rooms and interior
- Bedrooms:5
- Total bathrooms:5
- Full bathrooms:3
- Half bathrooms:1
- Living area:5,750 sq. ft.
Heating and cooling
- Cooling:Central Air
- Heating:Forced Air
Structure and exterior
- Roof:Concrete
- Year built:1993
- Building area:5,750 sq. ft.
- Lot area:0.7 Acres
Schools
- High school:Cherry Creek
- Middle school:Campus
- Elementary school:Belleview
Utilities
- Water:Public
- Sewer:Public Sewer
Finances and disclosures
- Price:$2,275,000
- Price per sq. ft.:$395.65
- Tax amount:$14,770 (2024)
New listings near 9669 E Prentice Circle
- New
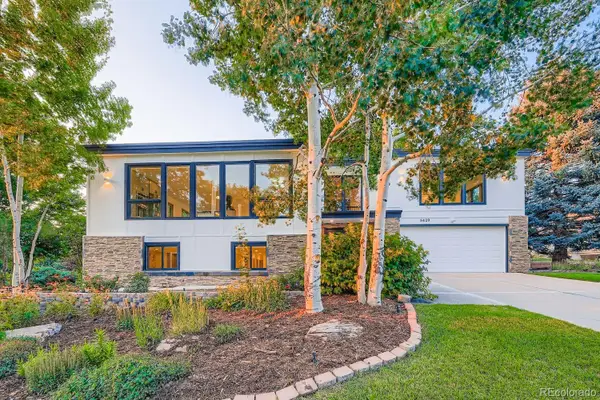 $1,880,000Active4 beds 4 baths3,494 sq. ft.
$1,880,000Active4 beds 4 baths3,494 sq. ft.5420 S Berry Lane, Greenwood Village, CO 80111
MLS# 4747695Listed by: BROKERS GUILD HOMES - New
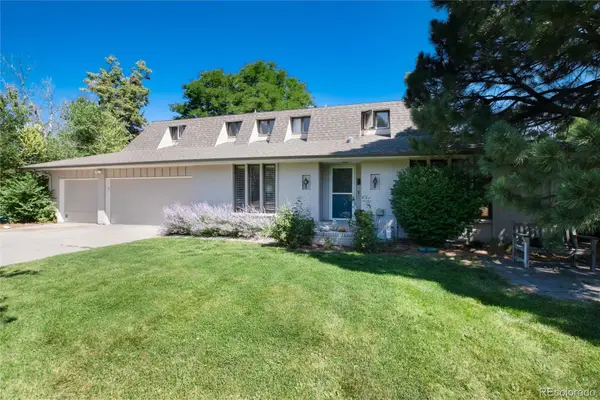 $1,875,000Active3 beds 3 baths5,104 sq. ft.
$1,875,000Active3 beds 3 baths5,104 sq. ft.925 E Sunset Court, Greenwood Village, CO 80121
MLS# 3254844Listed by: MADISON & COMPANY PROPERTIES - New
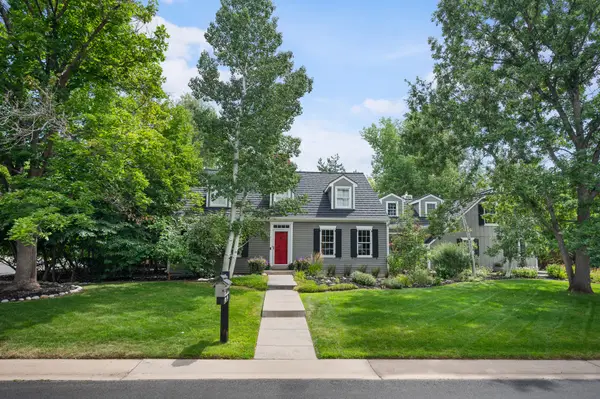 $1,900,000Active4 beds 4 baths5,160 sq. ft.
$1,900,000Active4 beds 4 baths5,160 sq. ft.5890 Oak Creek Lane, Greenwood Village, CO 80121
MLS# 4158437Listed by: LIV SOTHEBY'S INTERNATIONAL REALTY - Coming SoonOpen Sun, 12 to 4pm
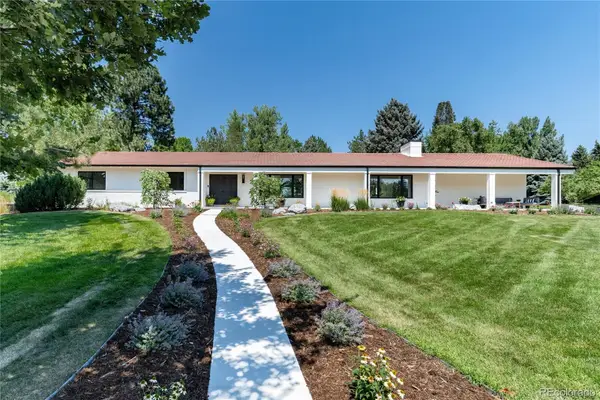 $2,695,000Coming Soon4 beds 4 baths
$2,695,000Coming Soon4 beds 4 baths1555 Crestridge Drive, Greenwood Village, CO 80121
MLS# 8872319Listed by: KENTWOOD REAL ESTATE CHERRY CREEK - New
 $975,000Active5 beds 4 baths3,541 sq. ft.
$975,000Active5 beds 4 baths3,541 sq. ft.4991 S Elmira Street, Greenwood Village, CO 80111
MLS# 9281093Listed by: CITYSCAPE PROPERTIES LLC - New
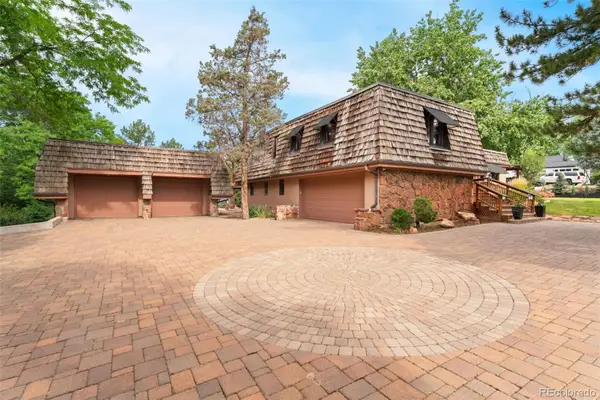 $1,900,000Active5 beds 3 baths3,816 sq. ft.
$1,900,000Active5 beds 3 baths3,816 sq. ft.5765 S Monaco Street, Greenwood Village, CO 80111
MLS# 6772841Listed by: KELLER WILLIAMS PREFERRED REALTY - New
 $2,095,000Active5 beds 4 baths4,524 sq. ft.
$2,095,000Active5 beds 4 baths4,524 sq. ft.5441 S Clinton Court, Greenwood Village, CO 80111
MLS# 4526312Listed by: PROFESSIONAL REALTY GROUP - Open Fri, 4 to 7pmNew
 $2,850,000Active6 beds 5 baths7,122 sq. ft.
$2,850,000Active6 beds 5 baths7,122 sq. ft.5671 S Elm Street, Greenwood Village, CO 80121
MLS# 3255222Listed by: CORCORAN PERRY & CO. 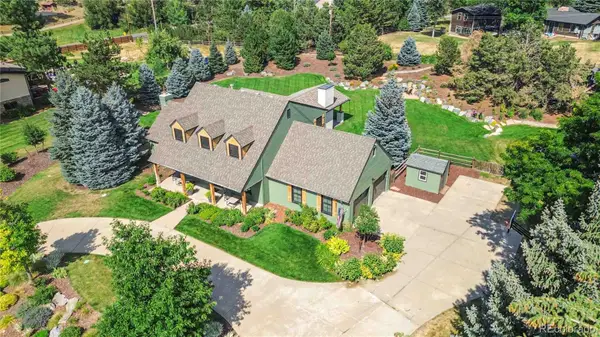 $2,495,000Pending5 beds 4 baths4,008 sq. ft.
$2,495,000Pending5 beds 4 baths4,008 sq. ft.5360 S Kearney Street, Greenwood Village, CO 80111
MLS# 9091447Listed by: LICHT REALTY COMPANY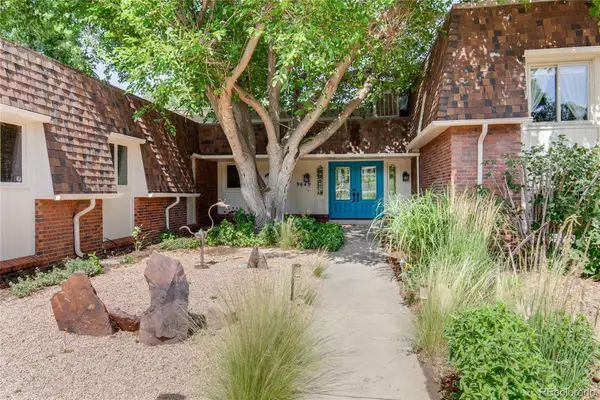 $1,900,000Active5 beds 5 baths4,680 sq. ft.
$1,900,000Active5 beds 5 baths4,680 sq. ft.9649 E Powers Drive, Greenwood Village, CO 80111
MLS# 9330202Listed by: KENTWOOD REAL ESTATE DTC, LLC

