11089 Lima Street, Henderson, CO 80640
Local realty services provided by:Better Homes and Gardens Real Estate Kenney & Company
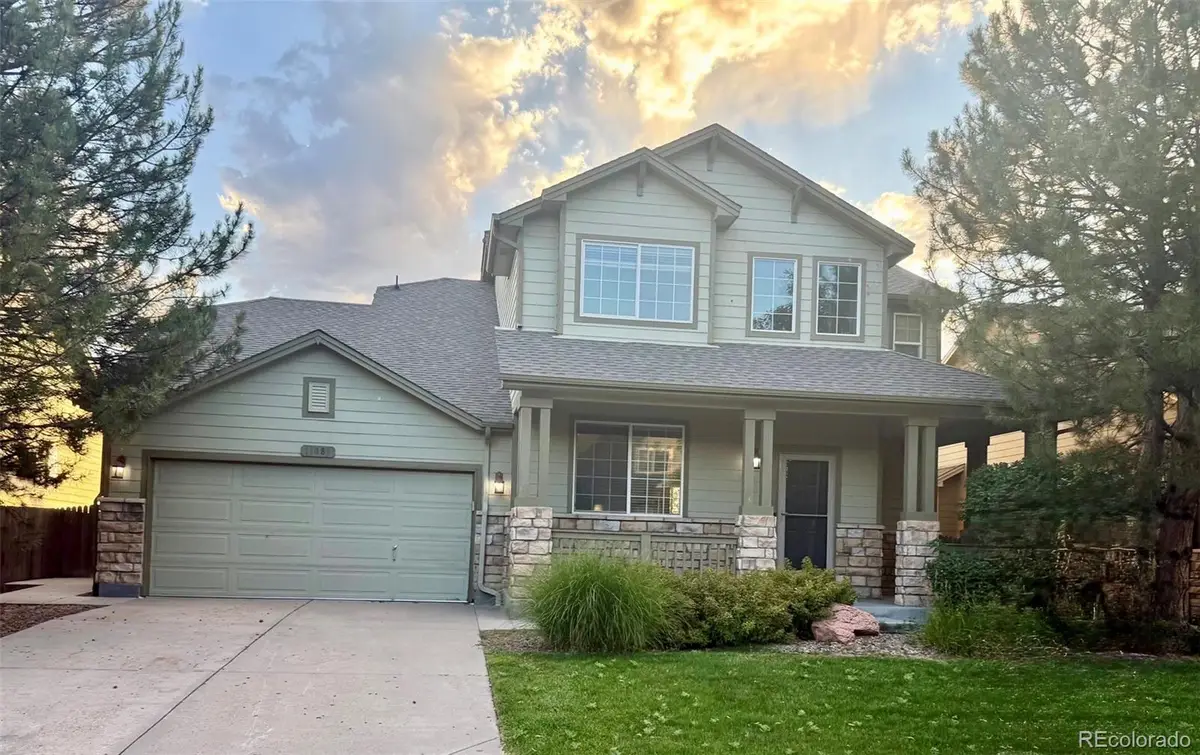

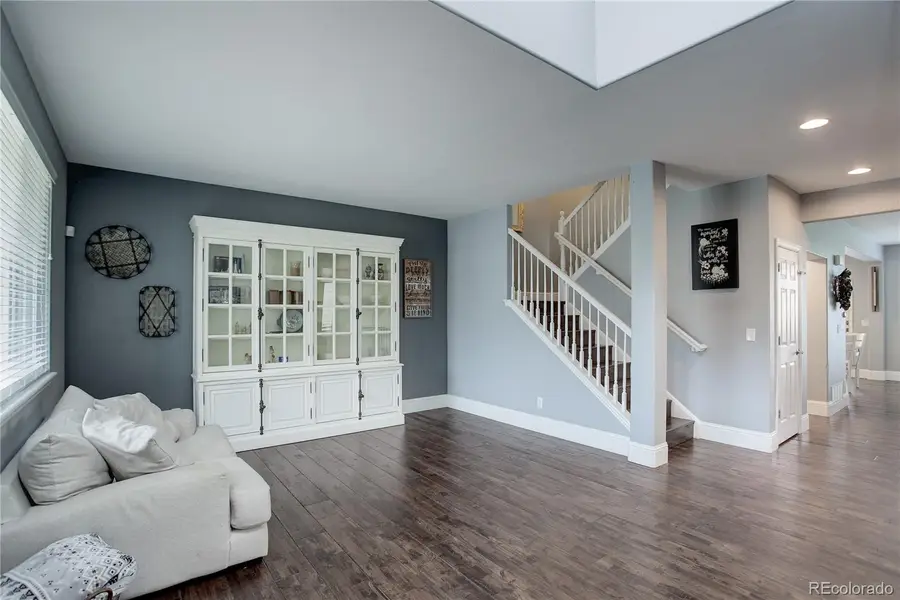
Listed by:samantha kellysamantha.kelly@coloradohomes.com,720-840-0082
Office:coldwell banker realty 24
MLS#:3285968
Source:ML
Price summary
- Price:$640,000
- Price per sq. ft.:$170.85
- Monthly HOA dues:$58
About this home
Stunning Former Model Home with Designer Touches, Scenic Mountain Views & Ultimate Entertaining Spaces!
Welcome to 11089 Lima Street in Henderson, Colorado—an exceptional 5-bedroom, 4-bathroom former model home that effortlessly blends high-end design with everyday comfort. The open-concept layout showcases rich hardwood floors, abundant natural light, and an elegant staircase that makes a grand first impression. The heart of the home is the beautifully updated kitchen, featuring leathered granite countertops with chiseled edges, custom cabinetry, a hidden island electrical outlet, a gas stove, a wine fridge, 12-slot wine storage, glass-front accent cabinets with a matching wood overlay, and under-cabinet lighting—all thoughtfully designed for entertaining and functionality.
Work from home in style with a dedicated office space accented by beautiful barn doors—offering both privacy and a touch of rustic charm. The spacious family room boasts a cozy stone-accented fireplace that mirrors the exterior stone detailing, creating a seamless indoor-outdoor aesthetic. Downstairs, enjoy movie nights in the fully wired basement theater room, complete with equipment, or stay active in the dedicated home gym space.
Retreat to the luxurious primary suite with a spa-like 5-piece bath and wake up to breathtaking scenic mountain views—also visible from the large back patio with a private spa and mature, professionally landscaped yard.
Additional features include a 3-car tandem garage, covered front porch, surround sound wiring throughout, a neutral designer color palette, ample storage, and a flexible loft space perfect for a second living area or playroom. With spacious outdoor living areas, custom finishes, and every upgrade you could want, this is Colorado living at its finest.
Contact an agent
Home facts
- Year built:2005
- Listing Id #:3285968
Rooms and interior
- Bedrooms:5
- Total bathrooms:4
- Full bathrooms:2
- Half bathrooms:1
- Living area:3,746 sq. ft.
Heating and cooling
- Cooling:Central Air
- Heating:Forced Air
Structure and exterior
- Roof:Composition
- Year built:2005
- Building area:3,746 sq. ft.
- Lot area:0.15 Acres
Schools
- High school:Prairie View
- Middle school:Prairie View
- Elementary school:Thimmig
Utilities
- Sewer:Community Sewer
Finances and disclosures
- Price:$640,000
- Price per sq. ft.:$170.85
- Tax amount:$6,387 (2024)
New listings near 11089 Lima Street
- New
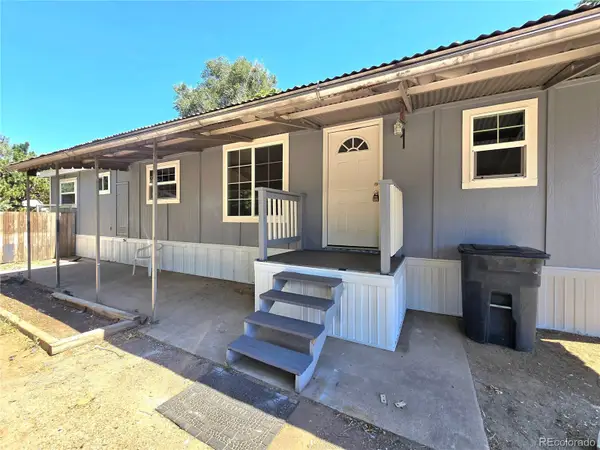 $75,000Active2 beds 1 baths728 sq. ft.
$75,000Active2 beds 1 baths728 sq. ft.6500 E 88 Avenue, Henderson, CO 80640
MLS# 4393894Listed by: JPAR MODERN REAL ESTATE  $69,900Pending4 beds 2 baths1,344 sq. ft.
$69,900Pending4 beds 2 baths1,344 sq. ft.6500 E 88 Avenue, Henderson, CO 80640
MLS# 7588517Listed by: JPAR MODERN REAL ESTATE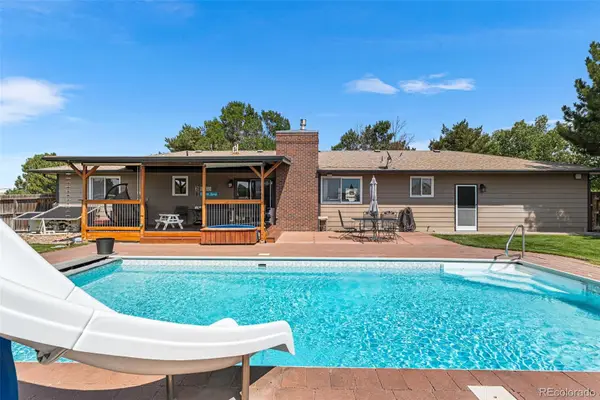 $1,285,000Active4 beds 3 baths2,430 sq. ft.
$1,285,000Active4 beds 3 baths2,430 sq. ft.11961 Racine Court, Henderson, CO 80640
MLS# 4444148Listed by: ELEVATE PROPERTY GROUP LLC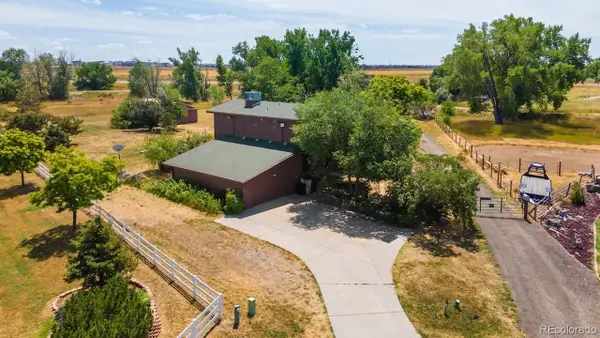 $799,999Active4 beds 4 baths3,230 sq. ft.
$799,999Active4 beds 4 baths3,230 sq. ft.11352 Salem Street, Henderson, CO 80640
MLS# 7096175Listed by: RE/MAX MOMENTUM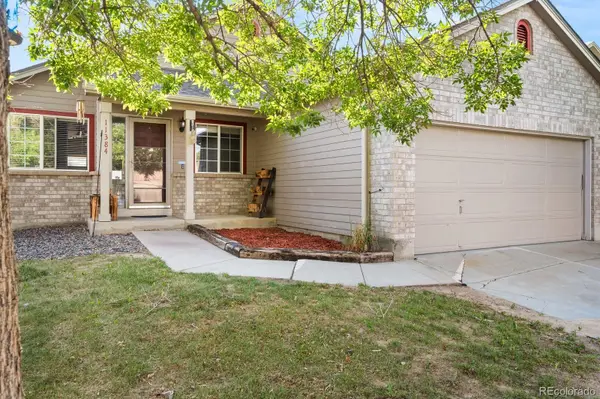 $520,000Active4 beds 3 baths2,368 sq. ft.
$520,000Active4 beds 3 baths2,368 sq. ft.11384 Oakland Drive, Henderson, CO 80640
MLS# 6918197Listed by: WEST AND MAIN HOMES INC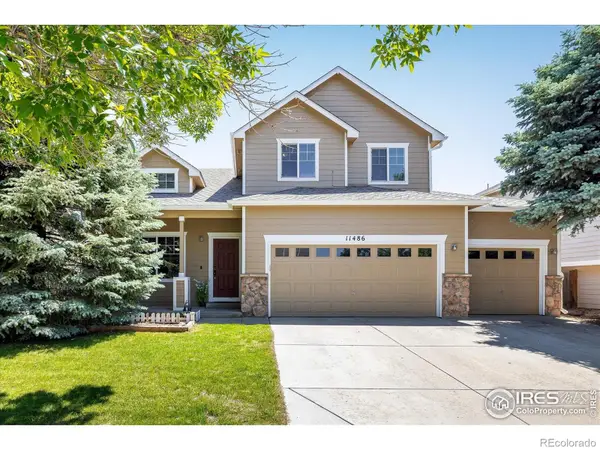 $560,000Active4 beds 4 baths3,270 sq. ft.
$560,000Active4 beds 4 baths3,270 sq. ft.11486 E 119th Place, Henderson, CO 80640
MLS# IR1036700Listed by: MILEHIMODERN - BOULDER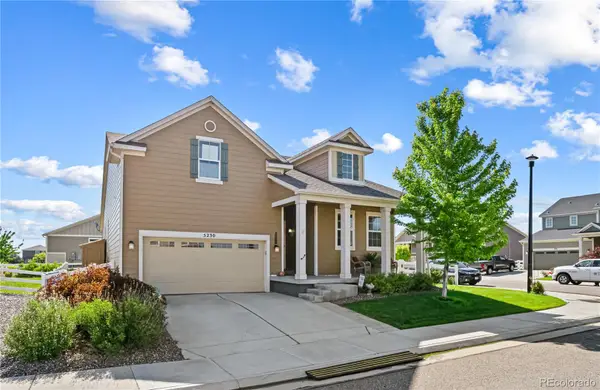 $560,000Active3 beds 2 baths3,516 sq. ft.
$560,000Active3 beds 2 baths3,516 sq. ft.5230 Periwinkle Way, Henderson, CO 80640
MLS# 6946789Listed by: EXP REALTY, LLC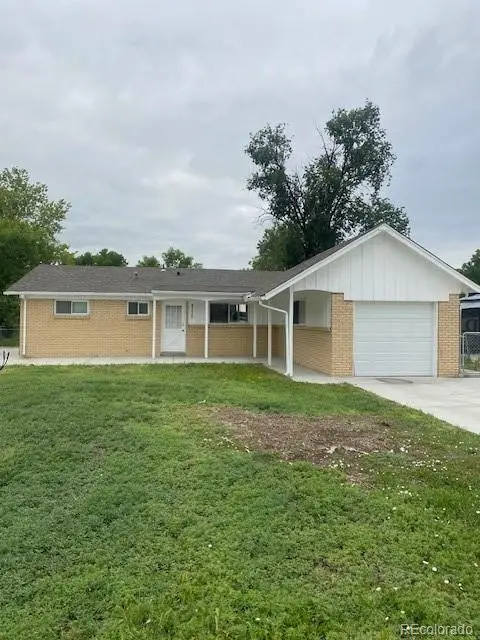 $499,900Active3 beds 2 baths1,344 sq. ft.
$499,900Active3 beds 2 baths1,344 sq. ft.8220 E 104th Way, Henderson, CO 80640
MLS# 1900331Listed by: MARKET PLACE REALTY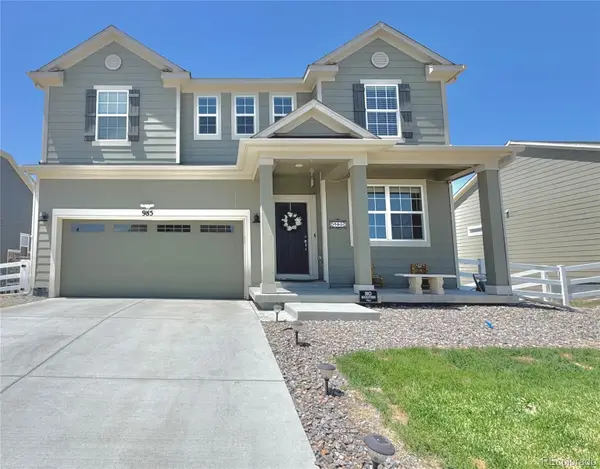 $610,000Active4 beds 3 baths3,511 sq. ft.
$610,000Active4 beds 3 baths3,511 sq. ft.985 Penstemon Drive, Henderson, CO 80640
MLS# 4332381Listed by: COLDWELL BANKER REALTY 18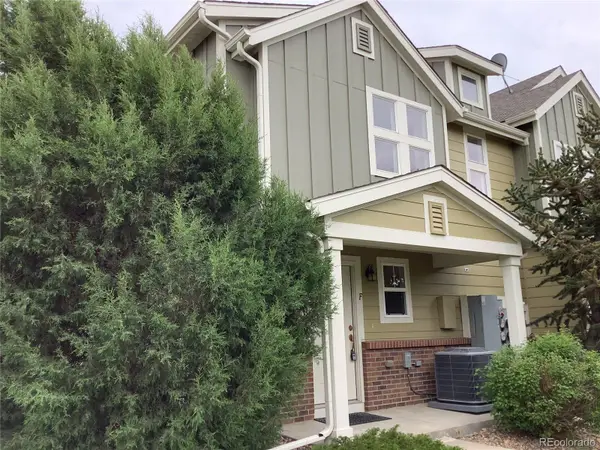 $299,900Active2 beds 2 baths1,339 sq. ft.
$299,900Active2 beds 2 baths1,339 sq. ft.11947 Riverstone Circle #7F, Henderson, CO 80640
MLS# 8510510Listed by: BROKERS GUILD HOMES
