1052 Northampton Court, Highlands Ranch, CO 80126
Local realty services provided by:Better Homes and Gardens Real Estate Kenney & Company
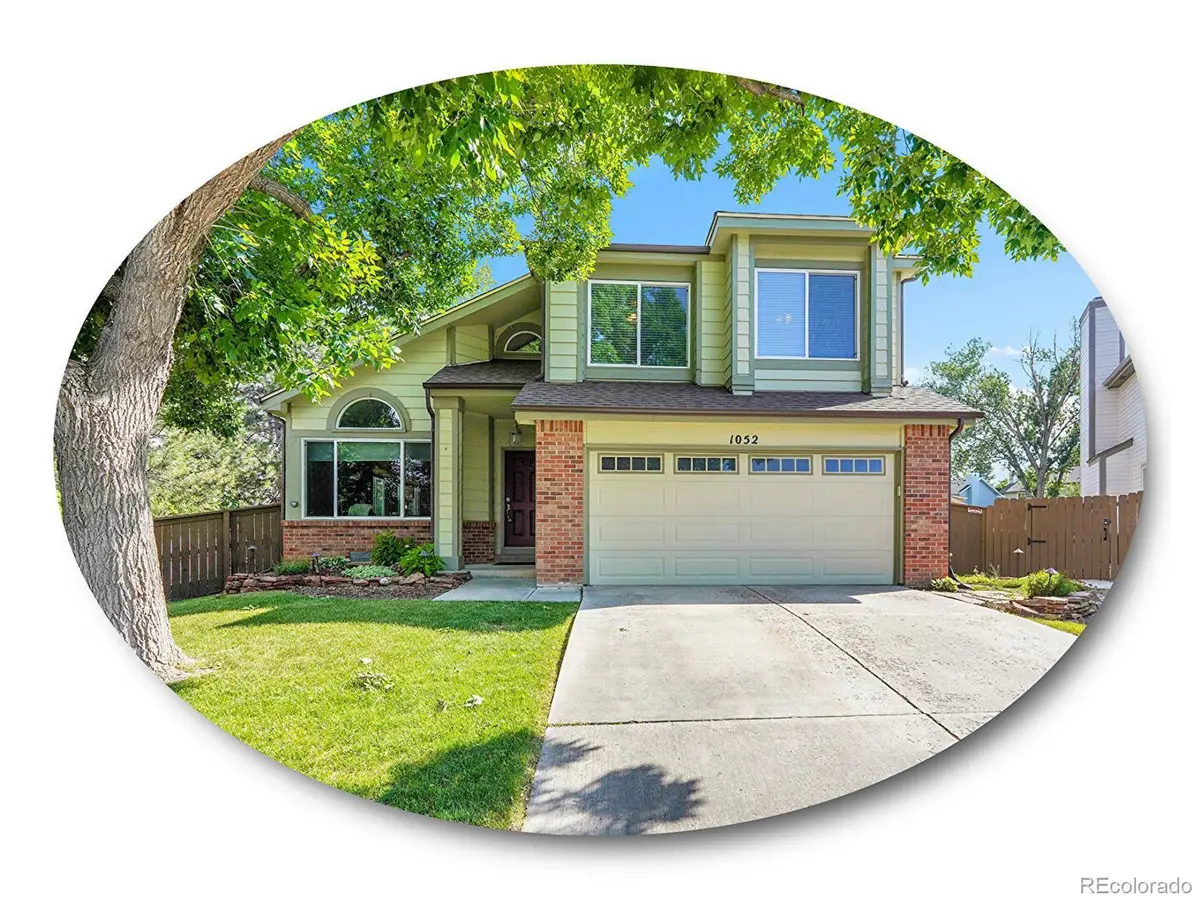
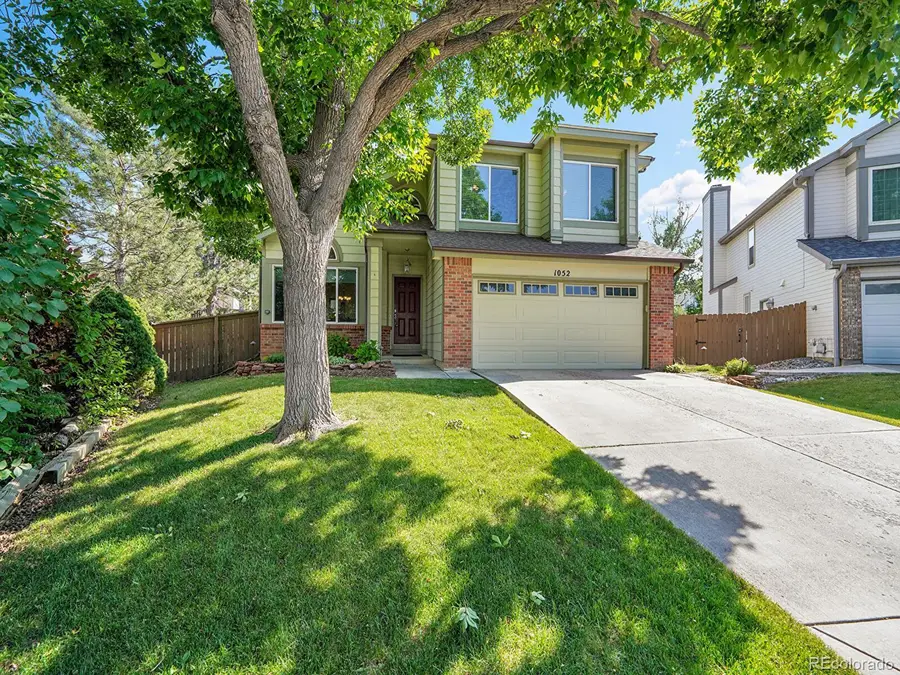

Listed by:kyle macdonaldKyle@StellerRealEstate.com,720-593-9355
Office:the steller group, inc
MLS#:3573801
Source:ML
Price summary
- Price:$725,000
- Price per sq. ft.:$266.15
- Monthly HOA dues:$57
About this home
Tucked at the end of a quiet cul-de-sac, this thoughtfully updated 4-bed, 4-bath home is an entertainer’s dream—showcasing sun-filled living spaces, a newly finished basement, and a private backyard oasis! Step inside the light-filled main level, featuring oak hardwood floors, vaulted ceilings, and oversized windows throughout. The open-concept living and dining area flows seamlessly into the eat-in kitchen, equipped with stainless steel appliances, a gas range with double ovens, and granite countertops. A charming bay window surrounds the breakfast nook with picturesque views of the lush backyard. The adjoining family room features a gas log fireplace, built-in shelving, wall-to-wall windows, and direct access to the expansive back deck for effortless indoor-outdoor living. A nearby half-bath and laundry room add main-level convenience. In the idyllic backyard, enjoy tranquil moments or lively gatherings surrounded by blooming florals with an oversized deck, sprawling lawn, koi pond, winding river rock path, and fruitful peach and pear trees. Upstairs, the bright primary suite is a true retreat with wall-to-wall windows and vaulted ceilings alongside an oversized walk-closet with custom organizers. Unwind in the en suite primary bath, featuring quartz counters, dual vanities, and an oversized shower with two showerheads. Two additional spacious bedrooms and a nearby full hall bath complete the upper level. In the newly finished basement, imagination abounds with a sprawling rec room ideal for a home gym, playroom, or second den while an additional bedroom and ¾ bath create a private suite for guests or multigenerational living. Store seasonal décor or outdoor gear in the basement storage area or 2 car garage. With access to the Northridge Rec Center and a short stroll to Diamond K Park—plus Chatfield Reservoir and Downtown Littleton just 15 minutes away—endless amenities and activities are just outside your front door.
Contact an agent
Home facts
- Year built:1991
- Listing Id #:3573801
Rooms and interior
- Bedrooms:4
- Total bathrooms:4
- Full bathrooms:1
- Half bathrooms:1
- Living area:2,724 sq. ft.
Heating and cooling
- Cooling:Attic Fan, Central Air
- Heating:Forced Air, Natural Gas
Structure and exterior
- Roof:Composition
- Year built:1991
- Building area:2,724 sq. ft.
- Lot area:0.17 Acres
Schools
- High school:Mountain Vista
- Middle school:Mountain Ridge
- Elementary school:Bear Canyon
Utilities
- Water:Public
- Sewer:Public Sewer
Finances and disclosures
- Price:$725,000
- Price per sq. ft.:$266.15
- Tax amount:$3,855 (2024)
New listings near 1052 Northampton Court
- New
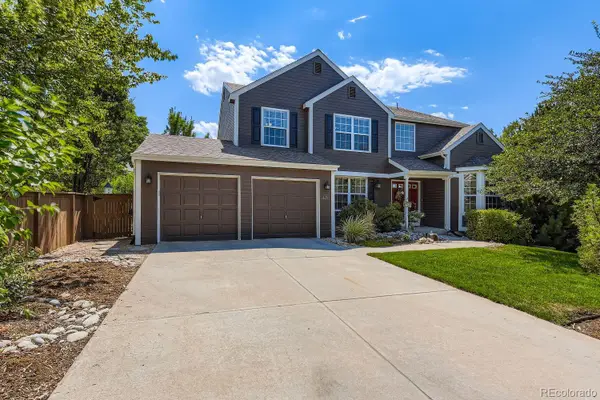 $865,000Active4 beds 4 baths4,075 sq. ft.
$865,000Active4 beds 4 baths4,075 sq. ft.426 Hughes Street, Highlands Ranch, CO 80126
MLS# 7177731Listed by: COLORADO HOME REALTY - Open Sat, 12 to 2pmNew
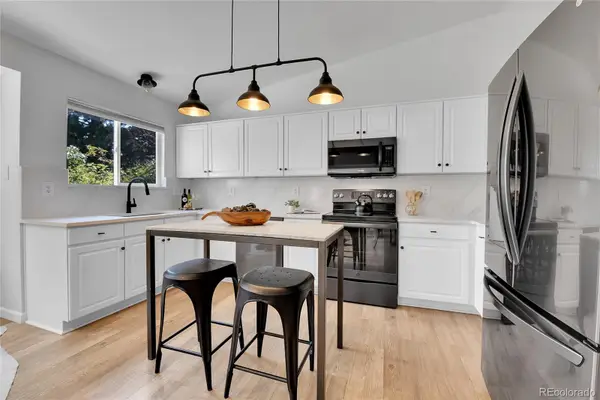 $615,000Active3 beds 3 baths1,807 sq. ft.
$615,000Active3 beds 3 baths1,807 sq. ft.9851 S Castle Ridge Circle, Highlands Ranch, CO 80129
MLS# 2763807Listed by: CENTURY 21 PROSPERITY - New
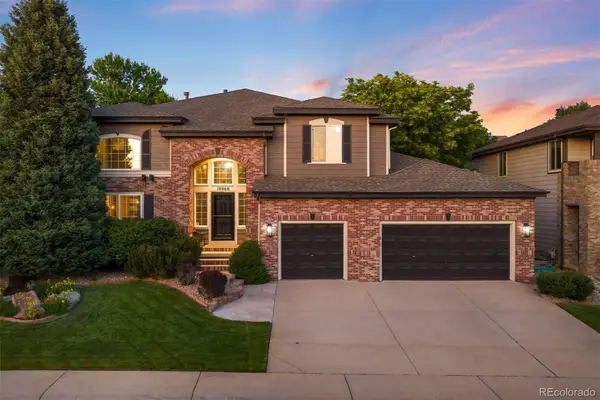 $1,099,000Active4 beds 4 baths4,210 sq. ft.
$1,099,000Active4 beds 4 baths4,210 sq. ft.10060 Matthew Lane, Highlands Ranch, CO 80130
MLS# 5181953Listed by: LIV SOTHEBY'S INTERNATIONAL REALTY - Coming Soon
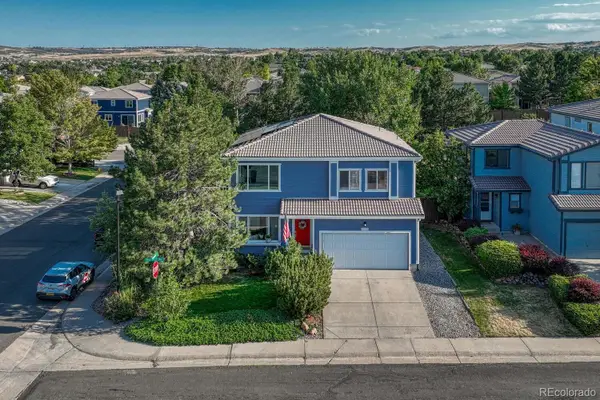 $600,000Coming Soon3 beds 3 baths
$600,000Coming Soon3 beds 3 baths4444 Heywood Way, Highlands Ranch, CO 80130
MLS# 3191152Listed by: MADISON & COMPANY PROPERTIES - New
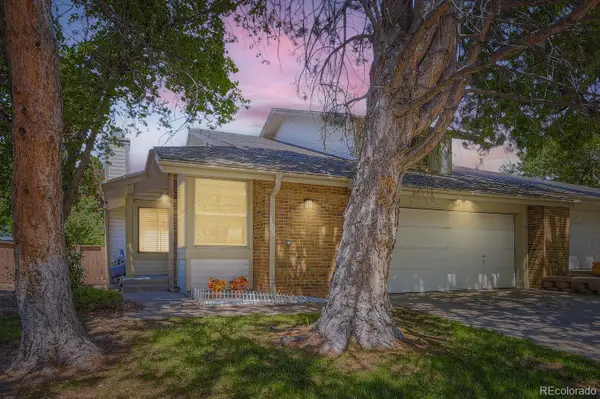 $540,000Active3 beds 3 baths2,924 sq. ft.
$540,000Active3 beds 3 baths2,924 sq. ft.1241 Northcrest Drive, Highlands Ranch, CO 80126
MLS# 5113054Listed by: MB NEW DAWN REALTY - New
 $625,000Active3 beds 4 baths3,048 sq. ft.
$625,000Active3 beds 4 baths3,048 sq. ft.8835 Edinburgh Circle, Highlands Ranch, CO 80129
MLS# 7250855Listed by: DOLBY HAAS - New
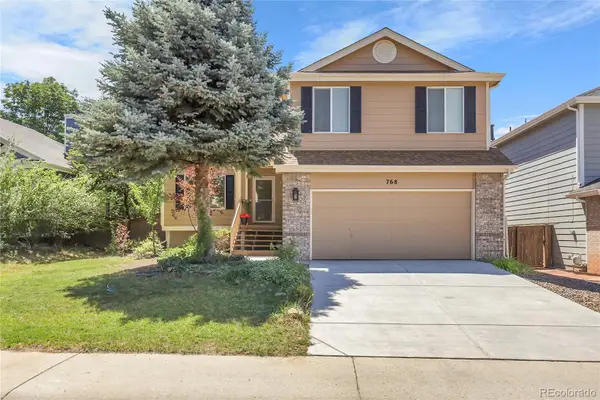 $599,900Active3 beds 3 baths2,083 sq. ft.
$599,900Active3 beds 3 baths2,083 sq. ft.768 Poppywood Place, Highlands Ranch, CO 80126
MLS# 3721416Listed by: BROKERS GUILD HOMES - Coming Soon
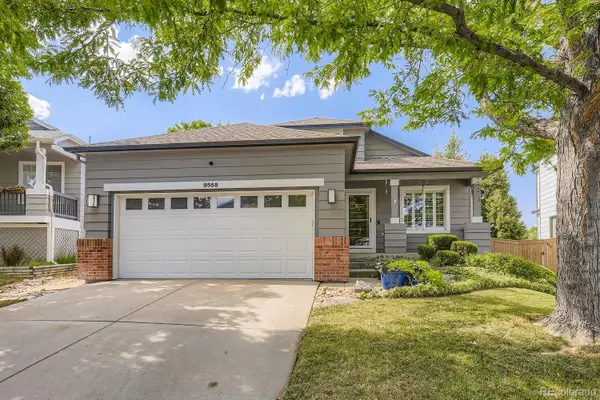 $600,000Coming Soon3 beds 3 baths
$600,000Coming Soon3 beds 3 baths9568 Parramatta Place, Highlands Ranch, CO 80130
MLS# 5557866Listed by: RE/MAX PROFESSIONALS - New
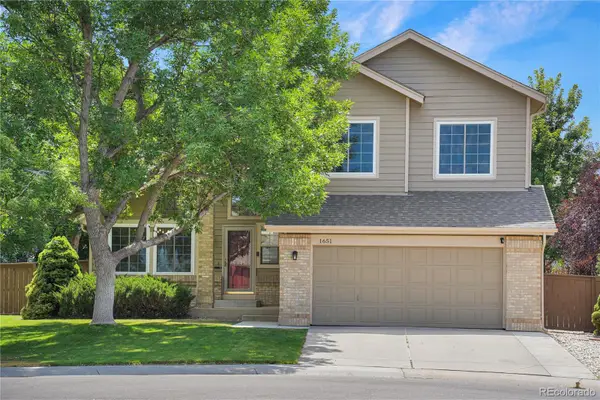 $750,000Active3 beds 3 baths2,573 sq. ft.
$750,000Active3 beds 3 baths2,573 sq. ft.1651 Beacon Hill Drive, Highlands Ranch, CO 80126
MLS# 7214790Listed by: KENTWOOD REAL ESTATE DTC, LLC - New
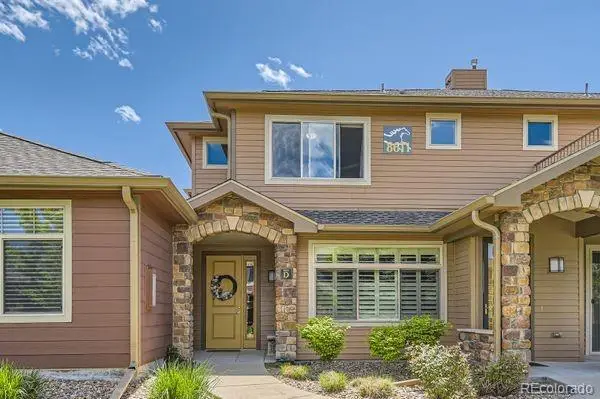 $499,000Active2 beds 2 baths1,457 sq. ft.
$499,000Active2 beds 2 baths1,457 sq. ft.8611 Gold Peak Drive #D, Highlands Ranch, CO 80130
MLS# 1930352Listed by: WEST AND MAIN HOMES INC

