10837 Fox Sedge Way, Highlands Ranch, CO 80126
Local realty services provided by:Better Homes and Gardens Real Estate Kenney & Company
10837 Fox Sedge Way,Highlands Ranch, CO 80126
$1,000,000
- 4 Beds
- 3 Baths
- 4,439 sq. ft.
- Single family
- Active
Listed by: james elliottrealtordirect@gmail.com,720-933-0301
Office: brokers guild homes
MLS#:7287074
Source:ML
Price summary
- Price:$1,000,000
- Price per sq. ft.:$225.28
- Monthly HOA dues:$56
About this home
High on a ridge in Highlands Ranch, this exceptional home captures some of the most breathtaking Front Range & Denver Skyline Views in the area! The quiet cul-de-sac offers offers both privacy & tranquility.
The striking architectural design features a stucco exterior & a dramatic round turret entry, complemented by elegant curved interior walls that create a distinctive, sophisticated feel throughout. A serene backyard oasis awaits, complete with babbling brook, pond, and fireside patio w/gas fire pit—surrounded by lush, mature landscaping including Colorado Blue Spruce, Rose of Sharon, Butterfly Bush....
This coveted home showcases many fine finishes & features. A grand entry with sweeping curved staircase, new flooring, & a warm inviting dining space. The thoughtfully updated kitchen boasts white cabinetry, an oversized island, designer lighting, quartz countertops, and newer stainless steel appliances including a gas cooktop & double ovens. The open-concept floor plan is ideal for both entertaining & comfortable everyday living.
Upstairs, a dramatic curved staircase leads to an inviting & light-filled loft, 3 additional bedrooms, & a beautifully updated full bath w/copper vessel sinks. The luxurious primary suite is a true retreat, offering a sitting area with 2-sided gas fireplace, private balcony w/unobstructed panoramic views, a spa-inspired 5-piece bath w/tasteful updates, and an oversized dual walk-in closet.
The full walk-out, 90% unfinished basement includes Front Range views & structural flooring ready for your customized finish.
Designed for quintessential Colorado living, the outdoor spaces include multiple patios, a covered hot tub area, built-in BBQ grill, an elevated main-level deck, and a private 2nd-floor balcony off the primary suite. The decks feature a Dry-B-Lo system to keep the space below dry & usable year-round.
Additional recent upgrades include a new class 4 roof, new A/C, and furnace w/humidifier.
Location, Luxury, and Lifestyle.
Contact an agent
Home facts
- Year built:2004
- Listing ID #:7287074
Rooms and interior
- Bedrooms:4
- Total bathrooms:3
- Full bathrooms:2
- Living area:4,439 sq. ft.
Heating and cooling
- Cooling:Central Air
- Heating:Forced Air, Natural Gas
Structure and exterior
- Roof:Composition
- Year built:2004
- Building area:4,439 sq. ft.
- Lot area:0.18 Acres
Schools
- High school:Mountain Vista
- Middle school:Mountain Ridge
- Elementary school:Copper Mesa
Utilities
- Water:Public
- Sewer:Public Sewer
Finances and disclosures
- Price:$1,000,000
- Price per sq. ft.:$225.28
- Tax amount:$5,898 (2024)
New listings near 10837 Fox Sedge Way
- New
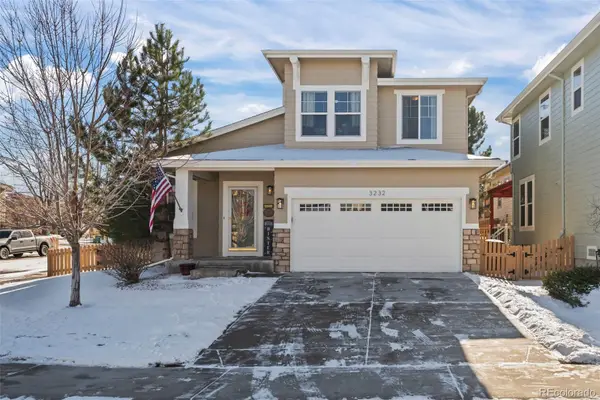 $649,900Active3 beds 3 baths1,918 sq. ft.
$649,900Active3 beds 3 baths1,918 sq. ft.3232 Green Haven Circle, Highlands Ranch, CO 80126
MLS# 2943771Listed by: RE/MAX MOMENTUM - New
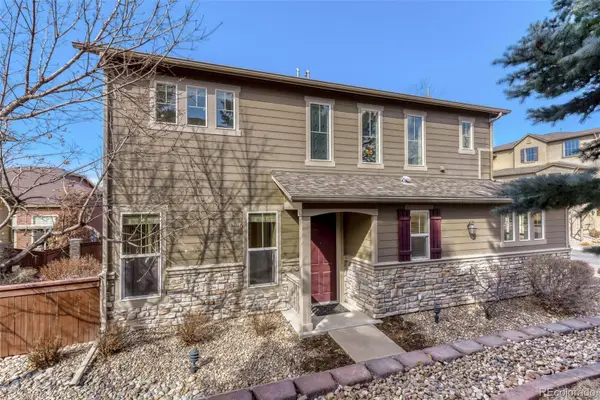 $619,995Active3 beds 3 baths2,031 sq. ft.
$619,995Active3 beds 3 baths2,031 sq. ft.3856 Stonebrush Drive, Highlands Ranch, CO 80126
MLS# 3836495Listed by: REALTY ONE GROUP PREMIER COLORADO - New
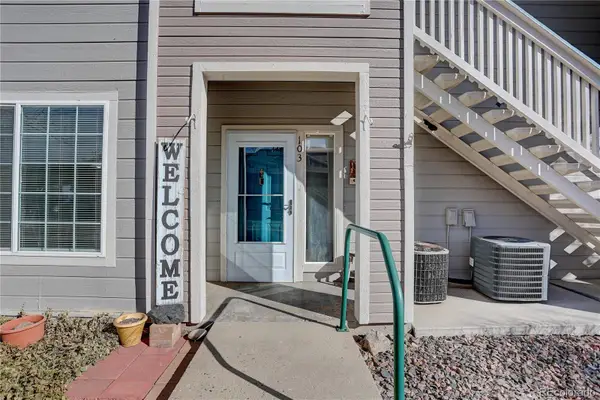 $350,000Active2 beds 2 baths1,077 sq. ft.
$350,000Active2 beds 2 baths1,077 sq. ft.3727 Cactus Creek Court #103, Highlands Ranch, CO 80126
MLS# 6654891Listed by: COLDWELL BANKER REALTY 18 - Coming Soon
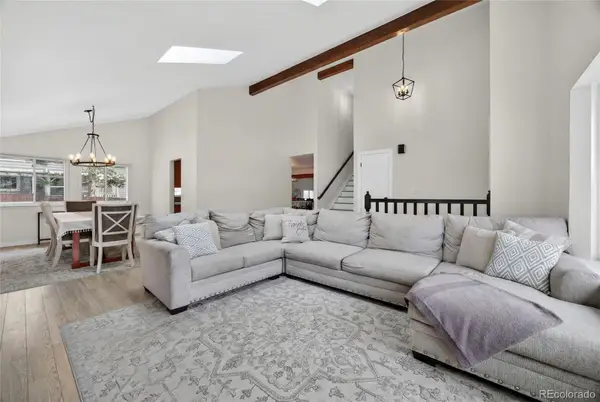 $760,000Coming Soon4 beds 3 baths
$760,000Coming Soon4 beds 3 baths8764 Wildrose Court, Highlands Ranch, CO 80126
MLS# 8530453Listed by: RE/MAX OF CHERRY CREEK - New
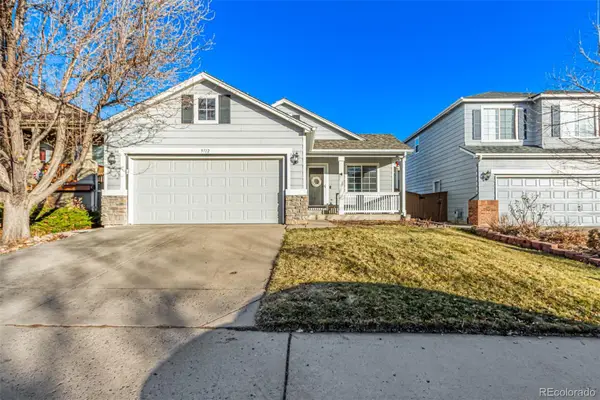 $625,000Active4 beds 3 baths1,840 sq. ft.
$625,000Active4 beds 3 baths1,840 sq. ft.9712 Queenscliffe Drive, Highlands Ranch, CO 80130
MLS# 3335347Listed by: COMPASS - DENVER - Open Sat, 10am to 1pmNew
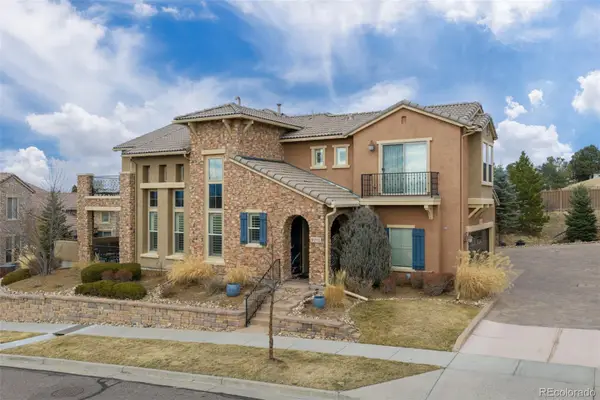 $800,000Active2 beds 3 baths2,036 sq. ft.
$800,000Active2 beds 3 baths2,036 sq. ft.9212 Viaggio Way, Highlands Ranch, CO 80126
MLS# 9243087Listed by: WEST AND MAIN HOMES INC - New
 $625,000Active4 beds 3 baths2,069 sq. ft.
$625,000Active4 beds 3 baths2,069 sq. ft.9805 Sydney Lane, Highlands Ranch, CO 80130
MLS# 6994220Listed by: RE/MAX ALLIANCE - Open Sat, 11am to 2pmNew
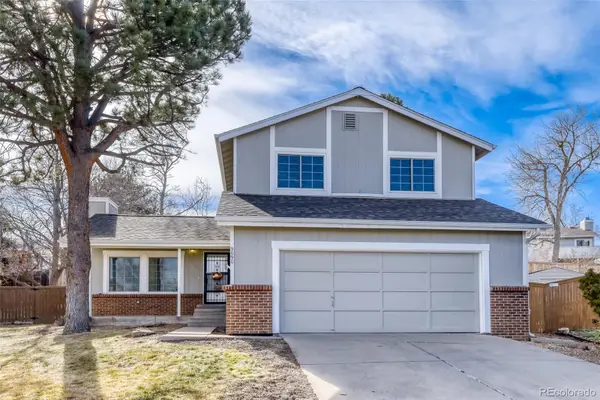 $570,000Active3 beds 3 baths1,888 sq. ft.
$570,000Active3 beds 3 baths1,888 sq. ft.9090 Hunters Creek Street, Littleton, CO 80126
MLS# 5722948Listed by: HQ HOMES - New
 $649,000Active3 beds 3 baths2,359 sq. ft.
$649,000Active3 beds 3 baths2,359 sq. ft.7053 Leopard Drive, Littleton, CO 80124
MLS# 7781275Listed by: CORKEN + COMPANY REAL ESTATE GROUP, LLC - New
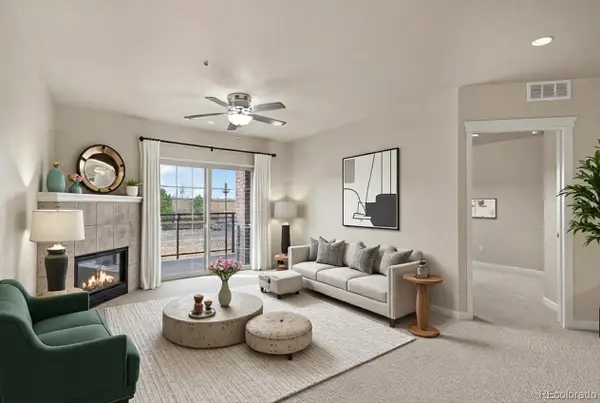 $379,000Active2 beds 2 baths1,001 sq. ft.
$379,000Active2 beds 2 baths1,001 sq. ft.9258 Rockhurst Street #102, Highlands Ranch, CO 80129
MLS# 8510636Listed by: MB BELLISSIMO HOMES

