1471 Braewood Avenue, Highlands Ranch, CO 80129
Local realty services provided by:Better Homes and Gardens Real Estate Kenney & Company
1471 Braewood Avenue,Highlands Ranch, CO 80129
$565,000
- 3 Beds
- 4 Baths
- 1,691 sq. ft.
- Single family
- Active
Listed by:julie hutchisonJulieHutchisonRE@gmail.com
Office:integrity real estate group
MLS#:3390597
Source:ML
Price summary
- Price:$565,000
- Price per sq. ft.:$334.12
- Monthly HOA dues:$57
About this home
Move-In Ready Highlands Ranch Beauty! This special home is the epitome of move-in ready! A wonderful opportunity to own a gorgeous patio-style home in the heart of Highlands Ranch. 2 bedrooms + loft upstairs, plus a finished basement featuring a recreation room with walk-in closet and ¾ bath — perfect for a guest suite. Cozy up around the three-sided gas fireplace with stunning Colorado stone surround. Plantation shutters throughout. Kitchen boasts granite countertops, stainless steel appliances, and a spacious dining area. Even the washer and dryer are included! Newly refinished hardwood floors on the main level, brand new carpet and freshly painted exterior. Outdoor living shines with an amazing flagstone patio and one of the larger back/side yards in this charming community. Don’t miss your chance to own this beautifully maintained and thoughtfully updated home in Highlands Ranch! Tucked away on a private cul-de-sac, this home is just a short walk to the exclusive neighborhood pool. Living in Highlands Ranch means enjoying endless amenities—shopping, dining, top-notch recreational facilities, beautiful parks, and miles of walking trails.
Contact an agent
Home facts
- Year built:1996
- Listing ID #:3390597
Rooms and interior
- Bedrooms:3
- Total bathrooms:4
- Full bathrooms:1
- Half bathrooms:1
- Living area:1,691 sq. ft.
Heating and cooling
- Cooling:Air Conditioning-Room
- Heating:Forced Air
Structure and exterior
- Roof:Concrete
- Year built:1996
- Building area:1,691 sq. ft.
- Lot area:0.09 Acres
Schools
- High school:Thunderridge
- Middle school:Ranch View
- Elementary school:Eldorado
Utilities
- Sewer:Public Sewer
Finances and disclosures
- Price:$565,000
- Price per sq. ft.:$334.12
- Tax amount:$3,309 (2024)
New listings near 1471 Braewood Avenue
- Coming Soon
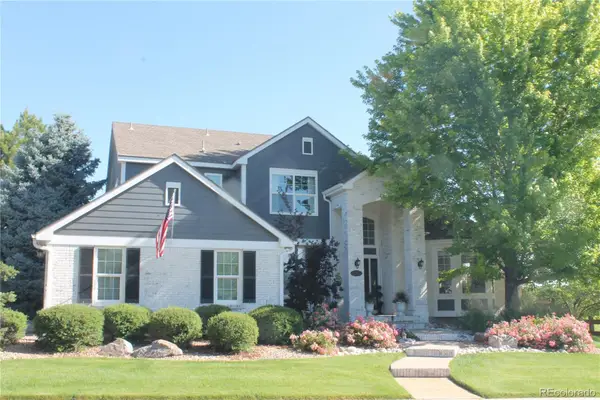 $1,800,000Coming Soon4 beds 5 baths
$1,800,000Coming Soon4 beds 5 baths1660 Meyerwood Circle, Highlands Ranch, CO 80129
MLS# 7998047Listed by: KENTWOOD REAL ESTATE DTC, LLC - Open Sat, 11am to 1pmNew
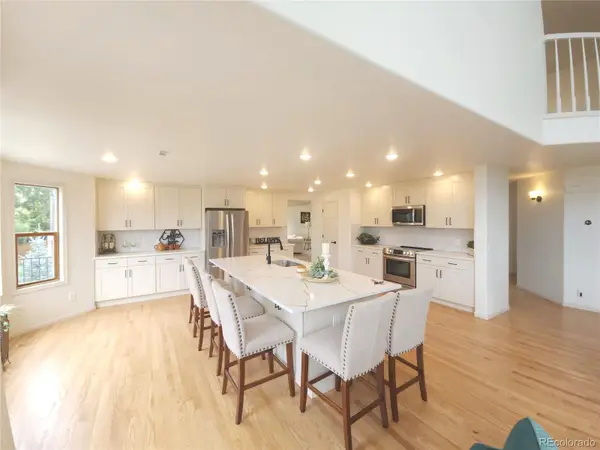 $979,950Active5 beds 5 baths4,896 sq. ft.
$979,950Active5 beds 5 baths4,896 sq. ft.9983 Cottoncreek Drive, Highlands Ranch, CO 80130
MLS# 5698790Listed by: EXP REALTY, LLC - Coming Soon
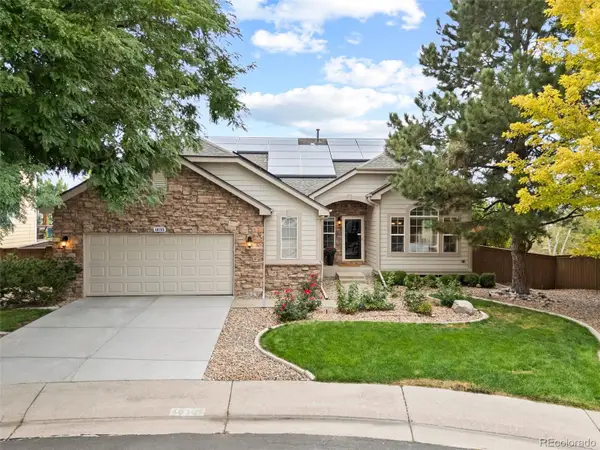 $895,000Coming Soon4 beds 3 baths
$895,000Coming Soon4 beds 3 baths10155 Joseph Drive, Highlands Ranch, CO 80130
MLS# 4207443Listed by: REALTY ONE GROUP ELEVATIONS, LLC - Coming Soon
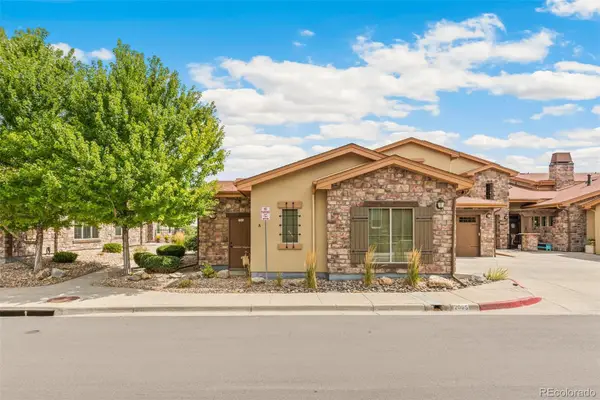 $889,000Coming Soon3 beds 4 baths
$889,000Coming Soon3 beds 4 baths2065 Primo Road #A, Highlands Ranch, CO 80129
MLS# 2553672Listed by: ASPEN GROVE REAL ESTATE GROUP - Coming Soon
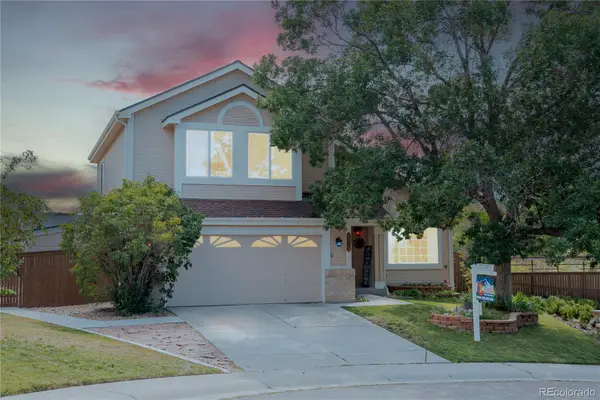 $775,000Coming Soon5 beds 4 baths
$775,000Coming Soon5 beds 4 baths9879 Concord Court, Highlands Ranch, CO 80130
MLS# 4123423Listed by: HOMES ACROSS COLORADO - New
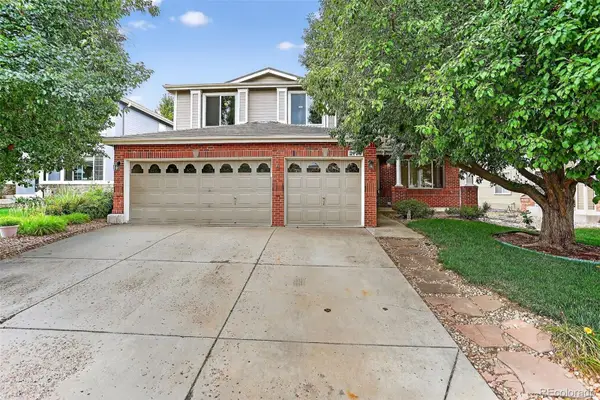 $875,000Active5 beds 4 baths4,078 sq. ft.
$875,000Active5 beds 4 baths4,078 sq. ft.2174 Cactus Bluff Avenue, Highlands Ranch, CO 80129
MLS# 7609839Listed by: YOU 1ST REALTY - New
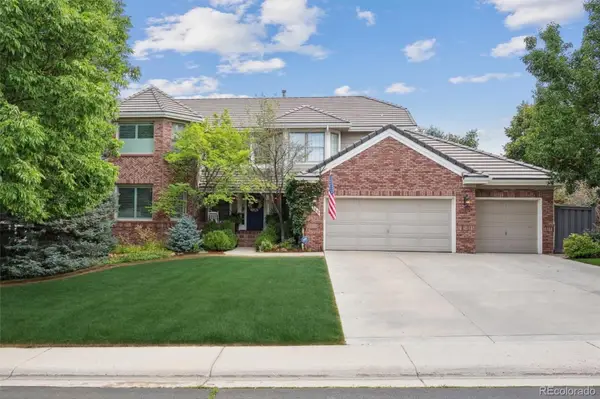 $1,800,000Active5 beds 5 baths5,327 sq. ft.
$1,800,000Active5 beds 5 baths5,327 sq. ft.9788 Isabel Court, Highlands Ranch, CO 80126
MLS# 1878999Listed by: RE/MAX PROFESSIONALS - New
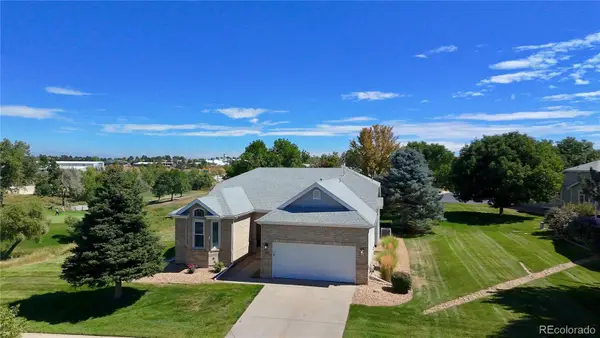 $825,000Active4 beds 3 baths3,156 sq. ft.
$825,000Active4 beds 3 baths3,156 sq. ft.102 Canongate Lane, Highlands Ranch, CO 80130
MLS# 8983962Listed by: HOMESMART - New
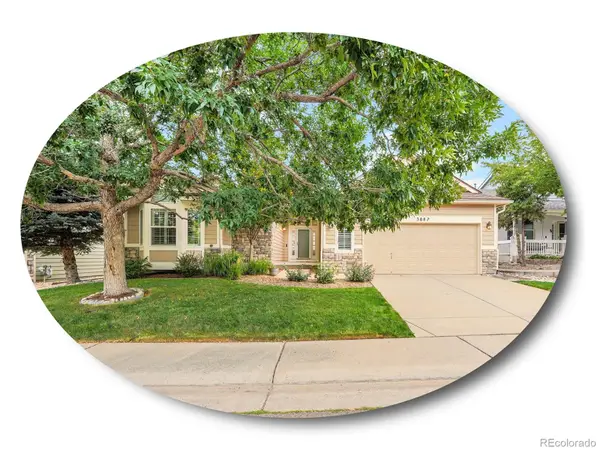 $750,000Active3 beds 2 baths2,830 sq. ft.
$750,000Active3 beds 2 baths2,830 sq. ft.3887 Mallard Lane, Highlands Ranch, CO 80126
MLS# 6239262Listed by: THE STELLER GROUP, INC
