2277 Hyacinth Road, Highlands Ranch, CO 80129
Local realty services provided by:Better Homes and Gardens Real Estate Kenney & Company
Upcoming open houses
- Fri, Oct 2402:00 pm - 04:00 pm
- Sat, Oct 2511:00 am - 01:00 pm
- Sun, Oct 2611:00 am - 01:00 pm
Listed by:heather reedheather.reed@remax.net,303-731-7034
Office:re/max synergy
MLS#:8370035
Source:ML
Price summary
- Price:$725,000
- Price per sq. ft.:$257.37
- Monthly HOA dues:$57
About this home
Welcome to 2277 Hyacinth - a stunningly upgraded home that blends modern luxury with design. Step inside to find real hardwood floors throughout the main level, complemented by a new ceiling fan, blinds, and custom built-ins. The open floor plan features a brand-new electric fireplace set against a ceramic fireplace wall, a built-in mudroom, and a convenient main-level laundry room with a sliding barn door and new butcher block folding countertop. The kitchen is a chef’s dream, completely remodeled with quartz countertops & glass backsplash, spacious island, farmhouse sink, and all-new stainless steel appliances, including a built-in coffee station and wine fridge. Pull out drawers in the cabinets, a stainless hood for the gas range, and secondary hood over the island. Plentiful bar-top seating, elegant pendant lighting, & a pantry complete this inviting space. Upstairs, a loft with new recessed lighting and built-ins provides additional space for a home office or play area. Two bedrooms share a beautifully remodeled Jack and Jill bathroom with a rainfall shower head, double vanity, and luxury vinyl plank flooring. The oversized master suite is an oasis with a new electric fireplace, built-in entertainment station, skylight, steam sauna, heated bathroom floors, fully updated bath with dual shower heads, quartz benches & beautiful tile. Walk-in closet with whole closet system. The finished basement includes 2 conforming bedrooms, home gym area, & rec space with built-in storage. Outside, enjoy a fully fenced yard with paver patio, hot tub included, terraced gardens & remote-controlled awning over new expansive trex deck with stubbed gas line. Loaded with mechanical upgrades: new electrical panel, new siding and windows, tankless water heater, solar panels, new furnace and A/C, UV air filter, Halo 5 whole home filtration & more. The fully insulated 3 car garage has epoxy floors, EV charger, & 2 Tesla whole-house batteries. A true turnkey property to welcome you home!
Contact an agent
Home facts
- Year built:1995
- Listing ID #:8370035
Rooms and interior
- Bedrooms:5
- Total bathrooms:4
- Full bathrooms:1
- Living area:2,817 sq. ft.
Heating and cooling
- Cooling:Central Air
- Heating:Forced Air
Structure and exterior
- Year built:1995
- Building area:2,817 sq. ft.
- Lot area:0.11 Acres
Schools
- High school:Thunderridge
- Middle school:Ranch View
- Elementary school:Coyote Creek
Utilities
- Water:Public
- Sewer:Public Sewer
Finances and disclosures
- Price:$725,000
- Price per sq. ft.:$257.37
- Tax amount:$4,394 (2024)
New listings near 2277 Hyacinth Road
- New
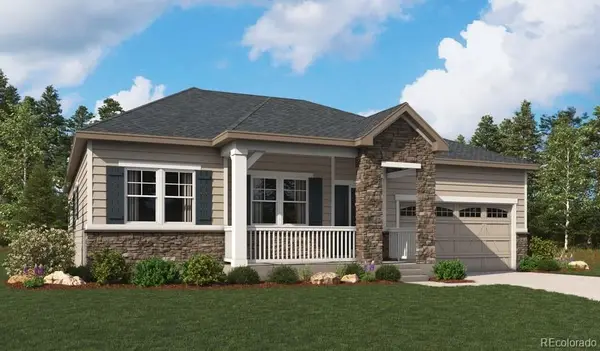 $1,209,950Active3 beds 4 baths4,602 sq. ft.
$1,209,950Active3 beds 4 baths4,602 sq. ft.9178 Gold Lace Place, Highlands Ranch, CO 80129
MLS# 1722494Listed by: RICHMOND REALTY INC - New
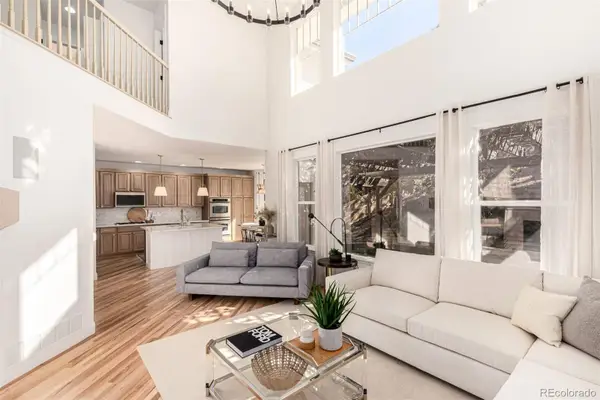 $900,000Active4 beds 4 baths3,264 sq. ft.
$900,000Active4 beds 4 baths3,264 sq. ft.3092 Windridge Circle, Highlands Ranch, CO 80126
MLS# 5847846Listed by: AMERICAN HOME AGENTS - Coming Soon
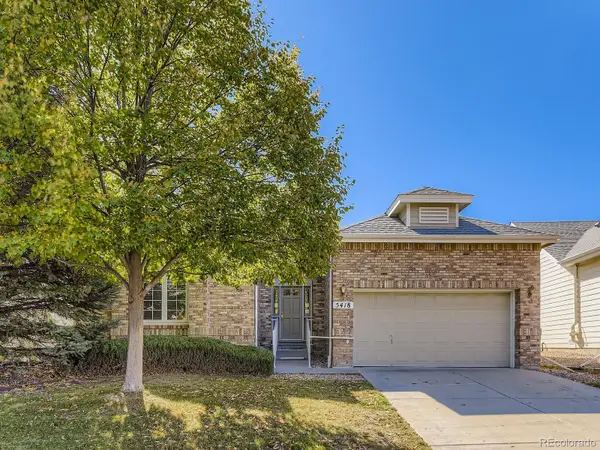 $747,000Coming Soon2 beds 2 baths
$747,000Coming Soon2 beds 2 baths5418 Shetland Court, Highlands Ranch, CO 80130
MLS# 7466237Listed by: HOMESMART - Coming Soon
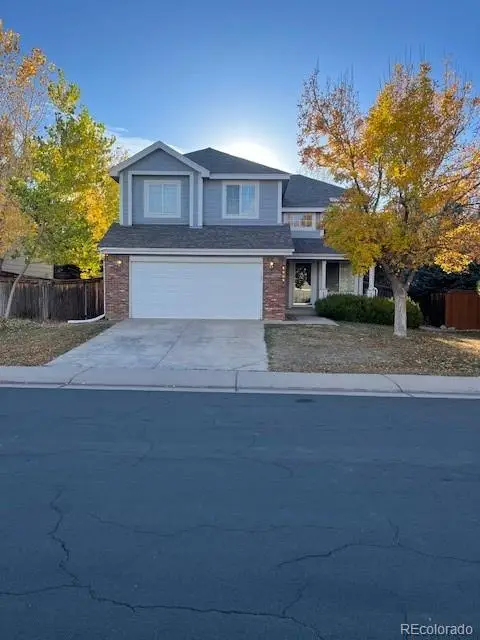 $582,000Coming Soon4 beds 3 baths
$582,000Coming Soon4 beds 3 baths8909 Copeland Street, Littleton, CO 80126
MLS# 7342069Listed by: EQUITY COLORADO REAL ESTATE - New
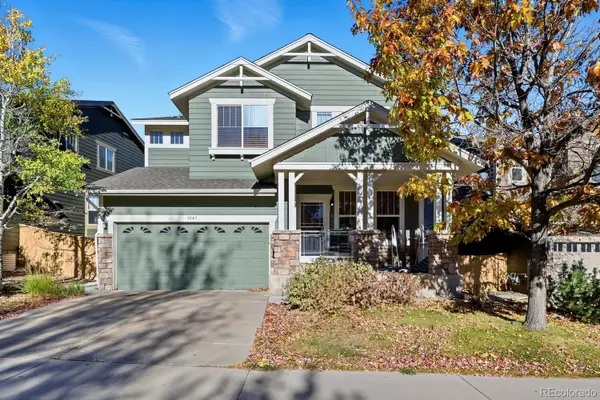 $850,000Active6 beds 4 baths3,671 sq. ft.
$850,000Active6 beds 4 baths3,671 sq. ft.3047 Windridge Circle, Highlands Ranch, CO 80126
MLS# 8030079Listed by: START REAL ESTATE - Coming Soon
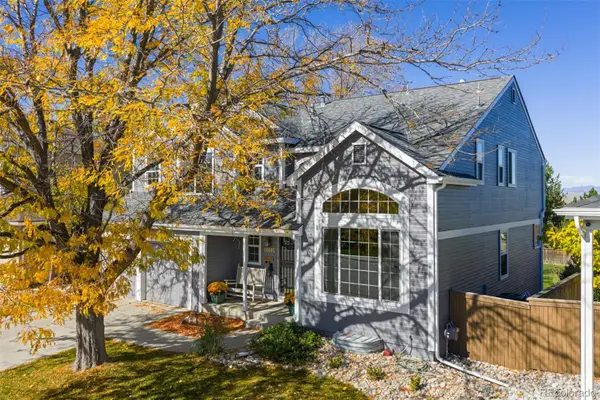 $785,000Coming Soon4 beds 3 baths
$785,000Coming Soon4 beds 3 baths10015 Hughes Place, Highlands Ranch, CO 80126
MLS# 9519768Listed by: WEST AND MAIN HOMES INC - New
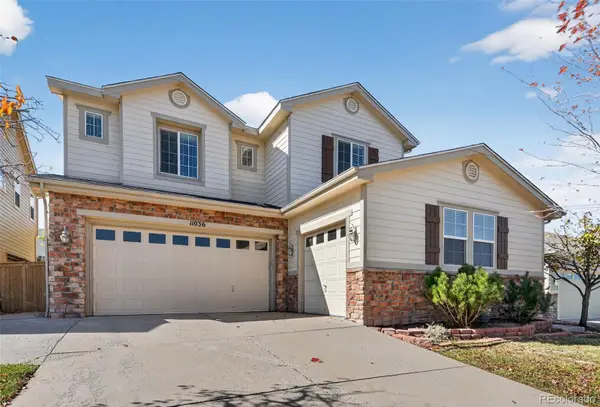 $965,000Active6 beds 5 baths5,017 sq. ft.
$965,000Active6 beds 5 baths5,017 sq. ft.11036 Glengate Circle, Highlands Ranch, CO 80130
MLS# 5106037Listed by: SUNRISE REALTY & FINANCING LLC - New
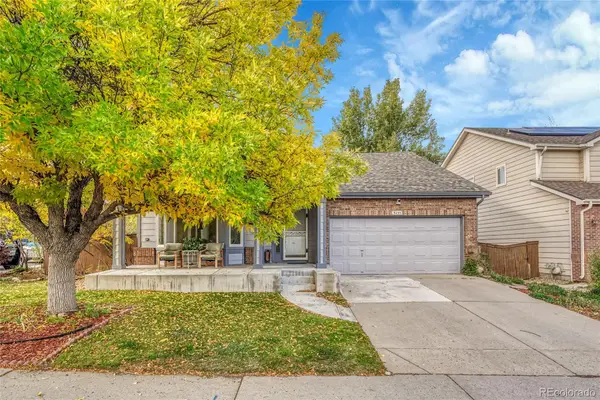 $639,000Active3 beds 2 baths2,281 sq. ft.
$639,000Active3 beds 2 baths2,281 sq. ft.9495 Morning Glory Way, Highlands Ranch, CO 80130
MLS# 3929482Listed by: 1 PERCENT LISTS MILE HIGH - Open Sun, 11am to 2pmNew
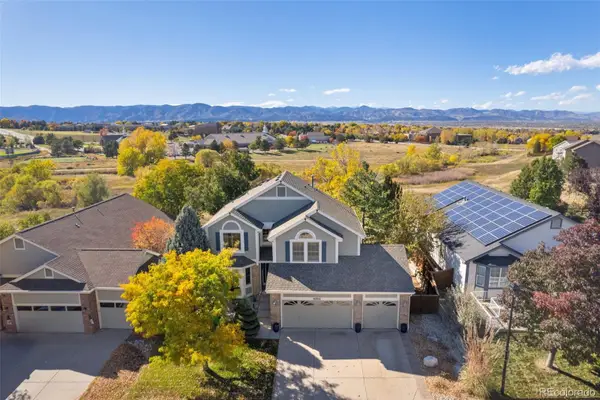 $825,000Active4 beds 3 baths3,551 sq. ft.
$825,000Active4 beds 3 baths3,551 sq. ft.9775 Westbury Way, Highlands Ranch, CO 80129
MLS# 1715182Listed by: KEY TEAM REAL ESTATE CORP.
