3092 Windridge Circle, Highlands Ranch, CO 80126
Local realty services provided by:Better Homes and Gardens Real Estate Kenney & Company
Listed by:jill f. schillingJillremax@gmail.com,702-278-4613
Office:american home agents
MLS#:5847846
Source:ML
Price summary
- Price:$900,000
- Price per sq. ft.:$275.74
- Monthly HOA dues:$57
About this home
Fall in love at first sight with this FULLY REMODELED captivating 2-story home where the timeless charm meets modern living! The elegant stone-accented façade, manicured front yard, and spacious 2-car garage set the stage for what’s inside a warm and welcoming haven filled with thoughtful details and designer touches. Explore inside to soaring ceilings, rich wood floors, and plantation shutters that flood every corner with natural light. Gather around the cozy fireplace in the living room, complete with pre-wired surround sound for your next movie night or music-filled get-together. The formal dining area with Designer wood work is ready for celebrations big and small. The chef-inspired Kitchen wows with stainless steel wall ovens, quartz counters, Refinished stained White Oak wood cabinetry, gorgeous tile backsplash, and a center island that doubles as the perfect breakfast bar. Through double doors, discover a sun-kissed den ideal for your home office, studio, or creative nook. Upstairs, your primary retreat awaits, boasting a spa-like ensuite with double sinks, Double Shower Heads a Designer walk-in closet , and a freestanding soaking tub made for long peaceful evenings. Downstairs, a finished basement expands your living space with a spacious family room, a comfortable guest bedroom, and a 3/4 bath perfect for visitors or multi-generational living. Out back, unwind under the covered patio and feel the breeze as you fire up the grill or gather under the starry skies.
NEW- 5" BASE BOARDS, REFINISHED WOOD FLOORS, REFINISHED CABINETS, INT/EXT PAINT, KITCHEN QUARTZ COUNTER TOPS, BATHS, FINISHED BASEMENT, LIGHTING, SYNTHETIC GRASS IN BACKYARD, SUMP PUMP. NEWER- ROOF, CERTIFIED HVAC, RADON MACHINE. **INCLUDED with the purchase of the home IF the Buyer wants to keep- Brand New- $8000 Benchmade Modern Couch Potatoe Performance White Sectional, $2500 West Elm Harmony Sofa Performance Yarn Dyed Linen, Dining Table and 4 chairs, Kitchen Table with 6 chairs.
Contact an agent
Home facts
- Year built:2003
- Listing ID #:5847846
Rooms and interior
- Bedrooms:4
- Total bathrooms:4
- Full bathrooms:2
- Half bathrooms:1
- Living area:3,264 sq. ft.
Heating and cooling
- Cooling:Central Air
- Heating:Forced Air
Structure and exterior
- Roof:Composition
- Year built:2003
- Building area:3,264 sq. ft.
- Lot area:0.13 Acres
Schools
- High school:Mountain Vista
- Middle school:Mountain Ridge
- Elementary school:Copper Mesa
Utilities
- Water:Public
- Sewer:Public Sewer
Finances and disclosures
- Price:$900,000
- Price per sq. ft.:$275.74
- Tax amount:$4,718 (2024)
New listings near 3092 Windridge Circle
- Open Sat, 12 to 3pmNew
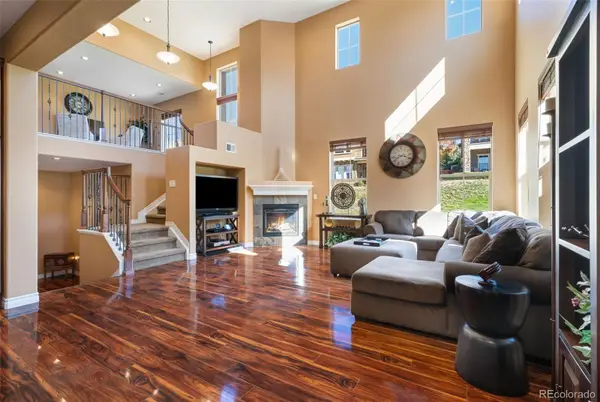 $875,000Active3 beds 3 baths2,422 sq. ft.
$875,000Active3 beds 3 baths2,422 sq. ft.9472 Sori Lane, Highlands Ranch, CO 80126
MLS# 6505648Listed by: WEST AND MAIN HOMES INC - New
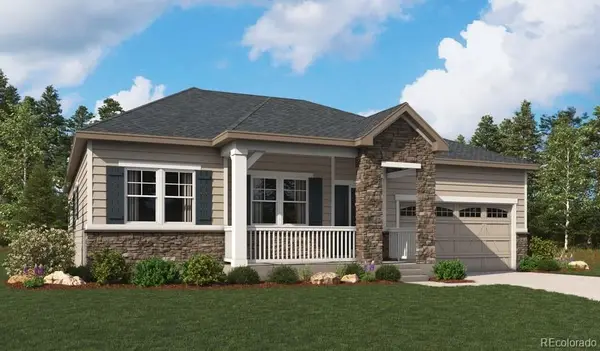 $1,209,950Active3 beds 4 baths4,602 sq. ft.
$1,209,950Active3 beds 4 baths4,602 sq. ft.9178 Gold Lace Place, Highlands Ranch, CO 80129
MLS# 1722494Listed by: RICHMOND REALTY INC - Open Fri, 2 to 4pmNew
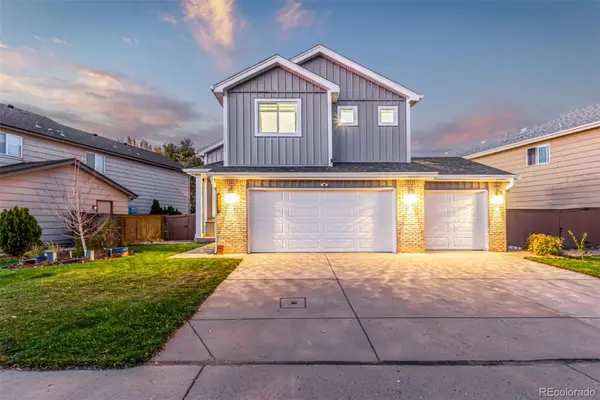 $725,000Active5 beds 4 baths2,817 sq. ft.
$725,000Active5 beds 4 baths2,817 sq. ft.2277 Hyacinth Road, Highlands Ranch, CO 80129
MLS# 8370035Listed by: RE/MAX SYNERGY - New
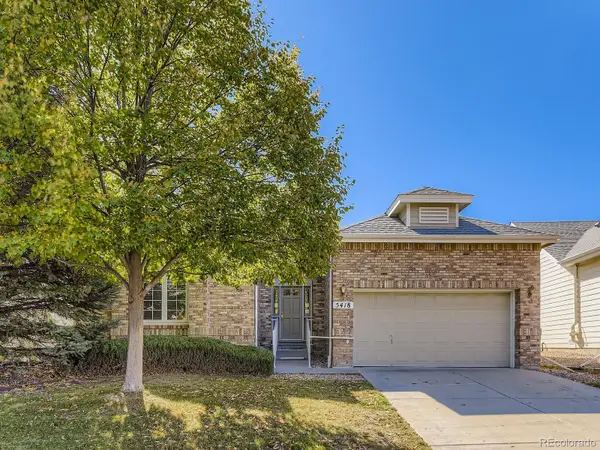 $747,000Active2 beds 2 baths2,866 sq. ft.
$747,000Active2 beds 2 baths2,866 sq. ft.5418 Shetland Court, Highlands Ranch, CO 80130
MLS# 7466237Listed by: HOMESMART - New
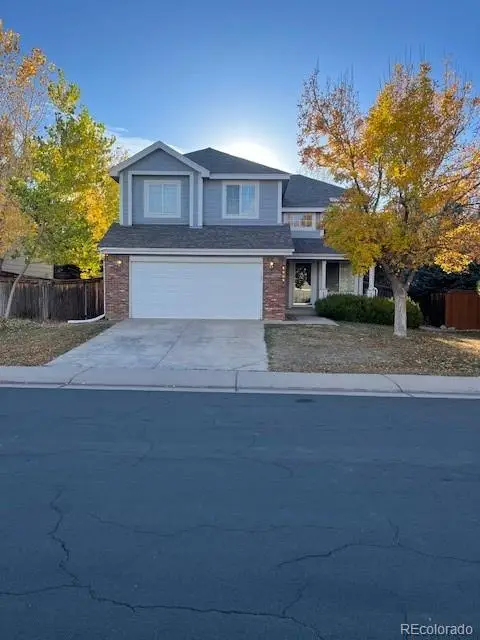 $582,000Active4 beds 3 baths2,370 sq. ft.
$582,000Active4 beds 3 baths2,370 sq. ft.8909 Copeland Street, Littleton, CO 80126
MLS# 7342069Listed by: EQUITY COLORADO REAL ESTATE - New
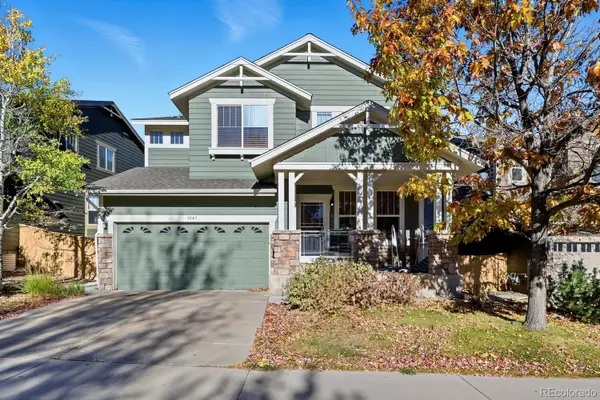 $850,000Active6 beds 4 baths3,671 sq. ft.
$850,000Active6 beds 4 baths3,671 sq. ft.3047 Windridge Circle, Highlands Ranch, CO 80126
MLS# 8030079Listed by: START REAL ESTATE - Coming Soon
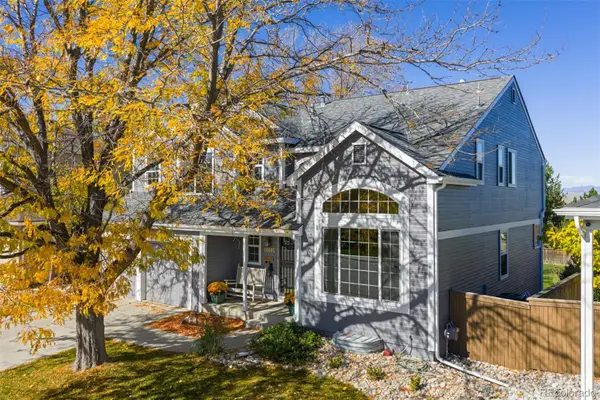 $785,000Coming Soon4 beds 3 baths
$785,000Coming Soon4 beds 3 baths10015 Hughes Place, Highlands Ranch, CO 80126
MLS# 9519768Listed by: WEST AND MAIN HOMES INC - New
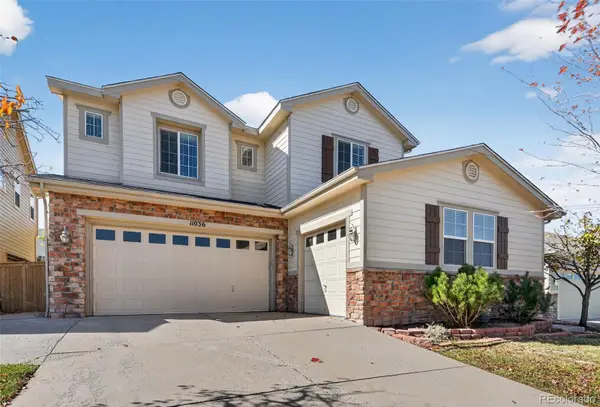 $965,000Active6 beds 5 baths5,017 sq. ft.
$965,000Active6 beds 5 baths5,017 sq. ft.11036 Glengate Circle, Highlands Ranch, CO 80130
MLS# 5106037Listed by: SUNRISE REALTY & FINANCING LLC - New
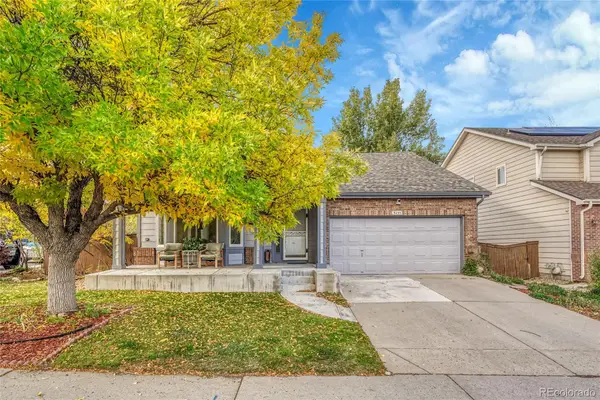 $639,000Active3 beds 2 baths2,281 sq. ft.
$639,000Active3 beds 2 baths2,281 sq. ft.9495 Morning Glory Way, Highlands Ranch, CO 80130
MLS# 3929482Listed by: 1 PERCENT LISTS MILE HIGH
