359 Wessex Circle, Highlands Ranch, CO 80126
Local realty services provided by:Better Homes and Gardens Real Estate Kenney & Company
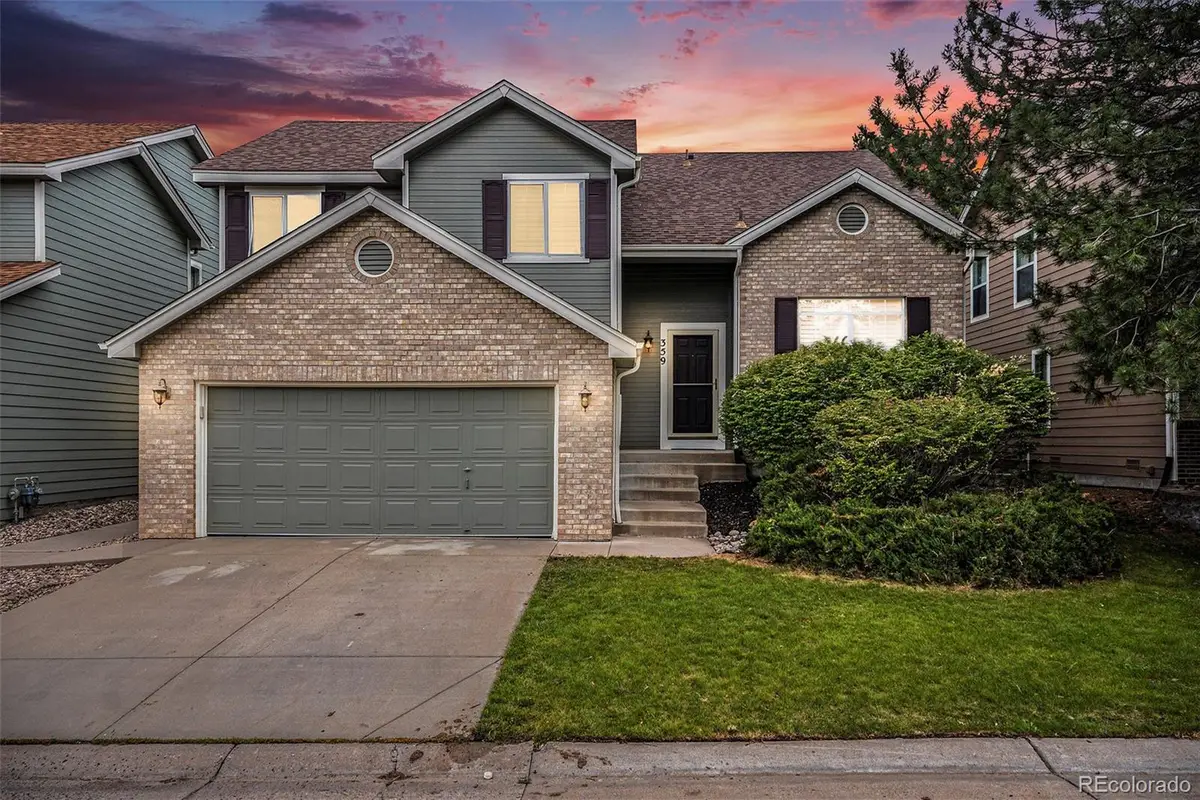
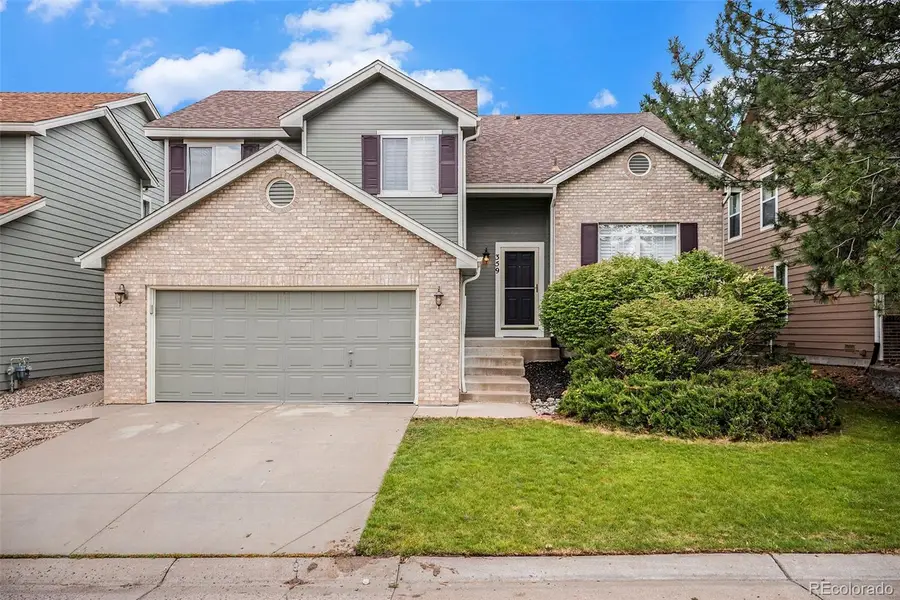
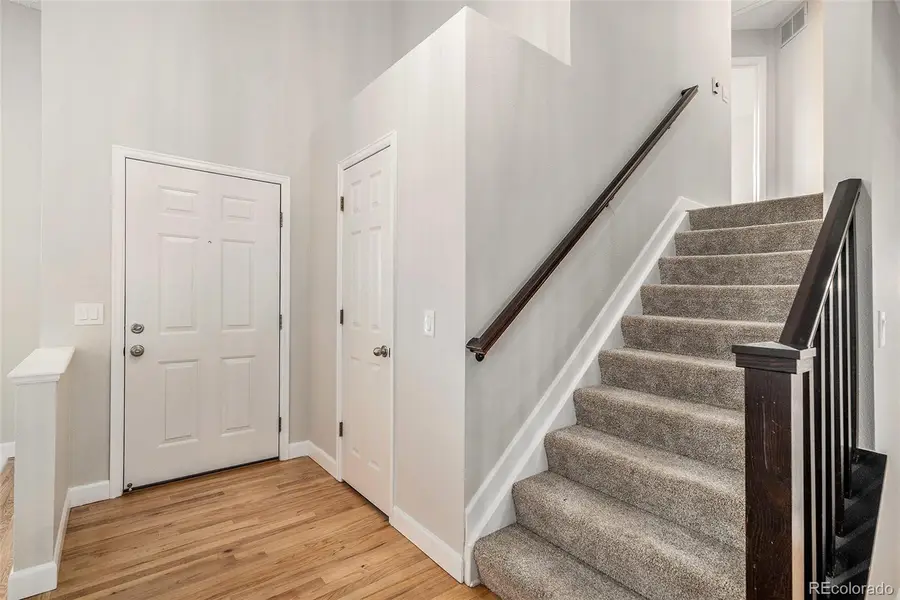
359 Wessex Circle,Highlands Ranch, CO 80126
$640,000
- 3 Beds
- 3 Baths
- 2,528 sq. ft.
- Single family
- Active
Listed by:shelby fostershelby@newagere.com,720-387-5262
Office:era new age
MLS#:8961714
Source:ML
Price summary
- Price:$640,000
- Price per sq. ft.:$253.16
- Monthly HOA dues:$56
About this home
Tucked into a peaceful and quiet circle in the heart of Highlands Ranch, this beautifully updated home is the one you've been waiting for. Just steps from the best parts of the neighborhood, enjoy effortless access to miles of scenic walking trails, highly rated Bear Canyon Elementary, and all the restaurants, shops, and events at Highlands Ranch Town Center—including Civic Green Park and the beloved Farmers Market. Inside, you'll find thoughtful updates and warm, livable style throughout. The kitchen has been upgraded with ceiling-height cabinetry, sleek finishes, and updated banisters that add a modern touch. Freshly painted walls and trim in designer-selected Benjamin Moore tones create a crisp, welcoming backdrop for your personal style. The newly stained and finished wood floors add sophistication and durability, while plantation shutters offer both beauty and energy efficiency. The spacious and private primary suite is perched on its own level—your own serene retreat at the end of the day. Outside, relax in the beautifully landscaped backyard complete with a custom rock wall—perfect for summer BBQs, peaceful mornings, or evening wind-downs. This move-in ready gem combines a truly unbeatable location with the lifestyle perks and upgrades today’s buyers are looking for. Schedule your showing today and experience all that 359 Wessex Circle has to offer!
Contact an agent
Home facts
- Year built:1993
- Listing Id #:8961714
Rooms and interior
- Bedrooms:3
- Total bathrooms:3
- Full bathrooms:2
- Half bathrooms:1
- Living area:2,528 sq. ft.
Heating and cooling
- Cooling:Central Air
- Heating:Forced Air
Structure and exterior
- Roof:Composition
- Year built:1993
- Building area:2,528 sq. ft.
- Lot area:0.1 Acres
Schools
- High school:Mountain Vista
- Middle school:Mountain Ridge
- Elementary school:Bear Canyon
Utilities
- Water:Public
- Sewer:Public Sewer
Finances and disclosures
- Price:$640,000
- Price per sq. ft.:$253.16
- Tax amount:$3,620 (2024)
New listings near 359 Wessex Circle
- New
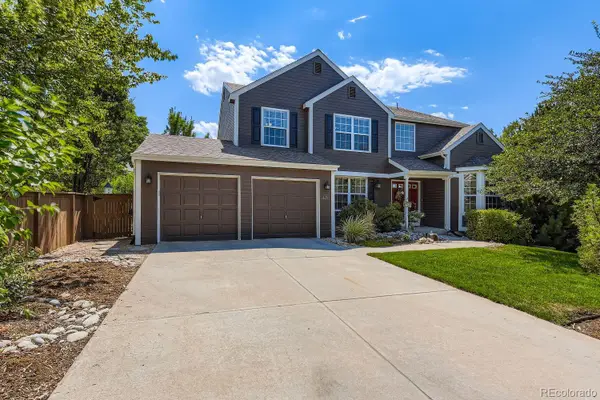 $865,000Active4 beds 4 baths4,075 sq. ft.
$865,000Active4 beds 4 baths4,075 sq. ft.426 Hughes Street, Highlands Ranch, CO 80126
MLS# 7177731Listed by: COLORADO HOME REALTY - Open Sat, 12 to 2pmNew
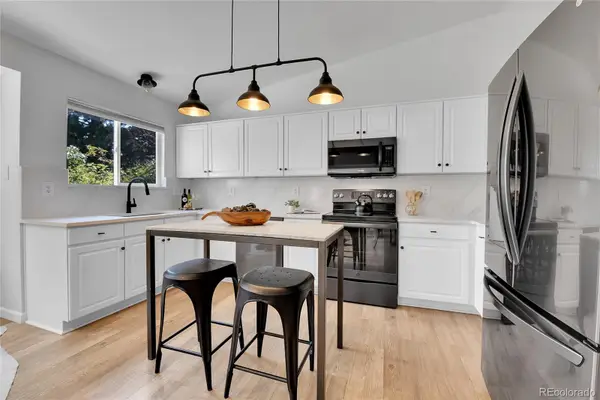 $615,000Active3 beds 3 baths1,807 sq. ft.
$615,000Active3 beds 3 baths1,807 sq. ft.9851 S Castle Ridge Circle, Highlands Ranch, CO 80129
MLS# 2763807Listed by: CENTURY 21 PROSPERITY - New
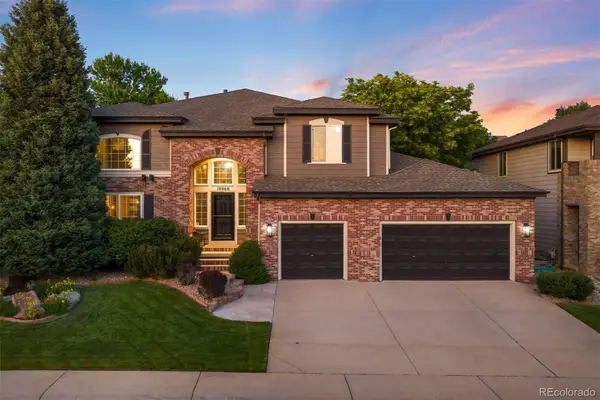 $1,099,000Active4 beds 4 baths4,210 sq. ft.
$1,099,000Active4 beds 4 baths4,210 sq. ft.10060 Matthew Lane, Highlands Ranch, CO 80130
MLS# 5181953Listed by: LIV SOTHEBY'S INTERNATIONAL REALTY - Coming Soon
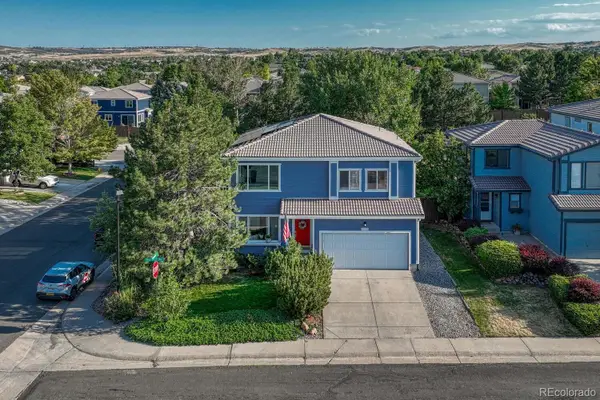 $600,000Coming Soon3 beds 3 baths
$600,000Coming Soon3 beds 3 baths4444 Heywood Way, Highlands Ranch, CO 80130
MLS# 3191152Listed by: MADISON & COMPANY PROPERTIES - New
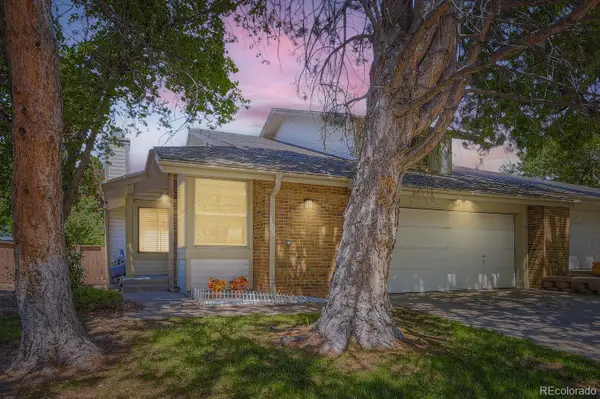 $540,000Active3 beds 3 baths2,924 sq. ft.
$540,000Active3 beds 3 baths2,924 sq. ft.1241 Northcrest Drive, Highlands Ranch, CO 80126
MLS# 5113054Listed by: MB NEW DAWN REALTY - New
 $625,000Active3 beds 4 baths3,048 sq. ft.
$625,000Active3 beds 4 baths3,048 sq. ft.8835 Edinburgh Circle, Highlands Ranch, CO 80129
MLS# 7250855Listed by: DOLBY HAAS - New
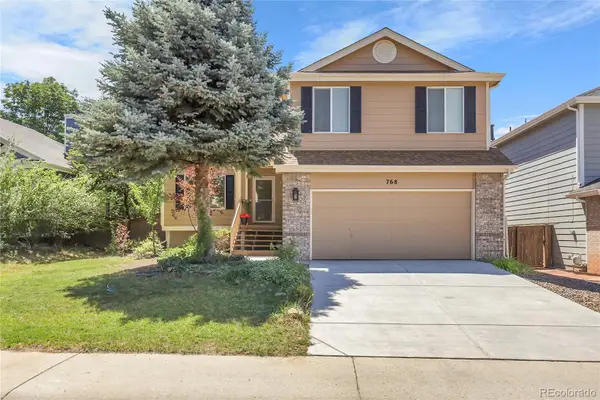 $599,900Active3 beds 3 baths2,083 sq. ft.
$599,900Active3 beds 3 baths2,083 sq. ft.768 Poppywood Place, Highlands Ranch, CO 80126
MLS# 3721416Listed by: BROKERS GUILD HOMES - Coming Soon
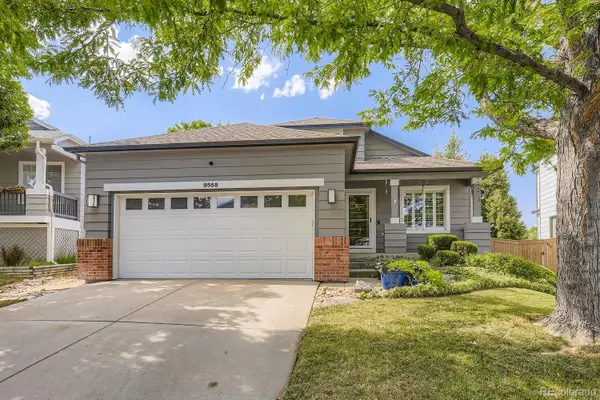 $600,000Coming Soon3 beds 3 baths
$600,000Coming Soon3 beds 3 baths9568 Parramatta Place, Highlands Ranch, CO 80130
MLS# 5557866Listed by: RE/MAX PROFESSIONALS - New
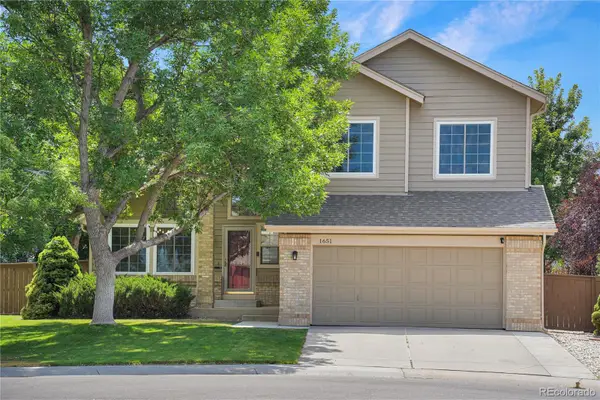 $750,000Active3 beds 3 baths2,573 sq. ft.
$750,000Active3 beds 3 baths2,573 sq. ft.1651 Beacon Hill Drive, Highlands Ranch, CO 80126
MLS# 7214790Listed by: KENTWOOD REAL ESTATE DTC, LLC - New
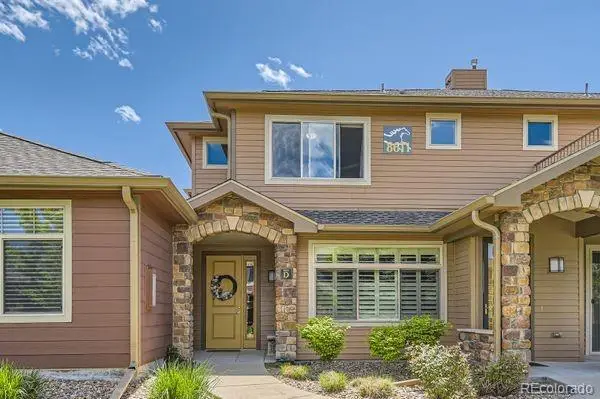 $499,000Active2 beds 2 baths1,457 sq. ft.
$499,000Active2 beds 2 baths1,457 sq. ft.8611 Gold Peak Drive #D, Highlands Ranch, CO 80130
MLS# 1930352Listed by: WEST AND MAIN HOMES INC

