7053 Leopard Drive, Highlands Ranch, CO 80124
Local realty services provided by:Better Homes and Gardens Real Estate Kenney & Company
7053 Leopard Drive,Littleton, CO 80124
$644,500
- 3 Beds
- 3 Baths
- 2,359 sq. ft.
- Single family
- Active
Listed by:rachel sartinrachel@corken.co,720-434-4319
Office:corken + company real estate group, llc.
MLS#:1740089
Source:ML
Price summary
- Price:$644,500
- Price per sq. ft.:$273.21
- Monthly HOA dues:$89
About this home
Perfectly located near Bluffs Regional Park trails and convenient Highlands Ranch, this 3 bedroom/2.5 bathroom home offers quick access to Douglas County public and private schools, shopping and freeways. The fenced backyard with a lush lawn and deck, is accessible off the eating nook and offers a “just right space” for entertaining. Sitting on the edge of a peaceful cul-de-sac in a quiet neighborhood, this home has a welcoming walkway leading to the front door. The granite tile entry opens to a large family room. The hardwoods offer warmth and the high ceilings are spacious. The kitchen has granite tile countertops and flooring. Stainless steel 4-burner gas range with oven, side-by-side fridge, dishwasher and over-stove microwave offers a nice kitchen area. Wood cabinets complement. The adjoining eating nook opens to the backyard and deck. The washer and dryer are located just off the kitchen near the 2-car garage along with a half bath. The upper level houses a large master bedroom with a fan and attached bathroom. Two additional bedrooms with a full bathroom between the two are smart and functional. An extra loft area is also on the upper level and great as a den, playroom, study area and more. The finished basement is carpeted, perfect for rec room activities. Extra storage available for gear, and seasonal items is handy. The Wildcat Ridge community has two outdoor pools and off the cul-de-sac is a trail that leads to miles of recreation trails. Great schools close by, I-25 and 470, and shopping is just a quick drive.
Contact an agent
Home facts
- Year built:1998
- Listing ID #:1740089
Rooms and interior
- Bedrooms:3
- Total bathrooms:3
- Full bathrooms:2
- Half bathrooms:1
- Living area:2,359 sq. ft.
Heating and cooling
- Cooling:Central Air
- Heating:Forced Air, Natural Gas
Structure and exterior
- Roof:Composition
- Year built:1998
- Building area:2,359 sq. ft.
- Lot area:0.13 Acres
Schools
- High school:Rock Canyon
- Middle school:Rocky Heights
- Elementary school:Wildcat Mountain
Utilities
- Water:Public
- Sewer:Public Sewer
Finances and disclosures
- Price:$644,500
- Price per sq. ft.:$273.21
- Tax amount:$4,467 (2024)
New listings near 7053 Leopard Drive
- Open Sat, 10am to 12pmNew
 $1,199,000Active5 beds 4 baths3,700 sq. ft.
$1,199,000Active5 beds 4 baths3,700 sq. ft.9946 Wyecliff Drive, Highlands Ranch, CO 80126
MLS# 3848698Listed by: BROKERS GUILD REAL ESTATE - Coming SoonOpen Sat, 11am to 2pm
 $665,000Coming Soon4 beds 3 baths
$665,000Coming Soon4 beds 3 baths9224 Weeping Willow Place, Highlands Ranch, CO 80130
MLS# 6735753Listed by: REALTY ONE GROUP PREMIER COLORADO - New
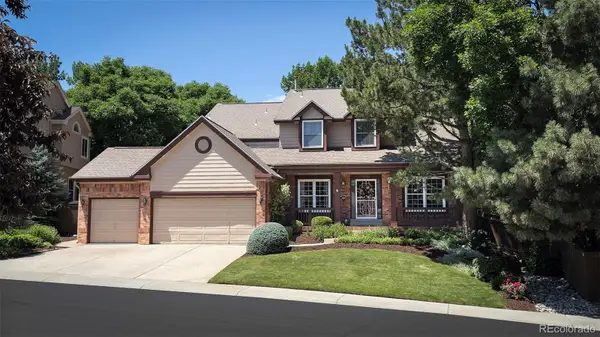 $1,140,000Active5 beds 4 baths4,053 sq. ft.
$1,140,000Active5 beds 4 baths4,053 sq. ft.9981 Stratford Lane, Highlands Ranch, CO 80126
MLS# 3128545Listed by: KELLER WILLIAMS ADVANTAGE REALTY LLC - New
 $635,000Active2 beds 2 baths1,568 sq. ft.
$635,000Active2 beds 2 baths1,568 sq. ft.9518 Loggia Street #A, Highlands Ranch, CO 80126
MLS# 8725269Listed by: RE/MAX PROFESSIONALS - New
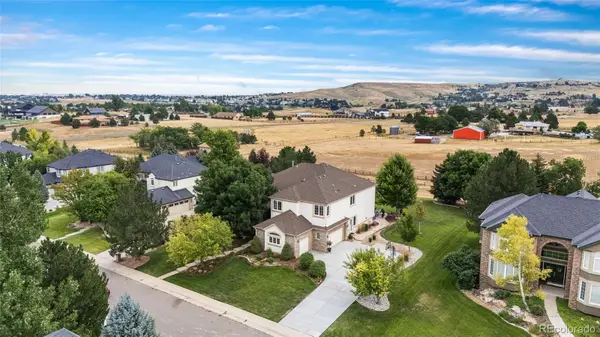 $1,795,000Active5 beds 5 baths5,982 sq. ft.
$1,795,000Active5 beds 5 baths5,982 sq. ft.11041 Puma Run, Lone Tree, CO 80124
MLS# 4677841Listed by: COMPASS - DENVER - New
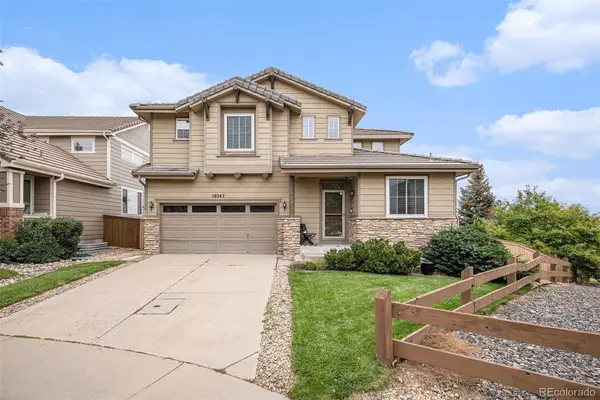 $795,000Active4 beds 4 baths3,515 sq. ft.
$795,000Active4 beds 4 baths3,515 sq. ft.10547 Laurelglen Circle, Highlands Ranch, CO 80130
MLS# 4814149Listed by: YOUR CASTLE REAL ESTATE INC - Coming Soon
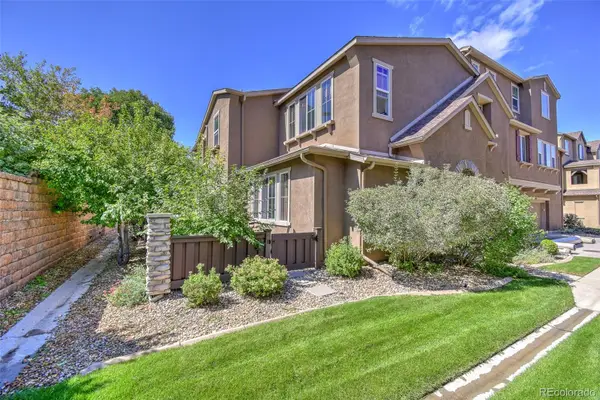 $500,000Coming Soon2 beds 3 baths
$500,000Coming Soon2 beds 3 baths10580 Parkington Lane #B, Highlands Ranch, CO 80126
MLS# 5680247Listed by: COLORADO HOME ROAD - Coming Soon
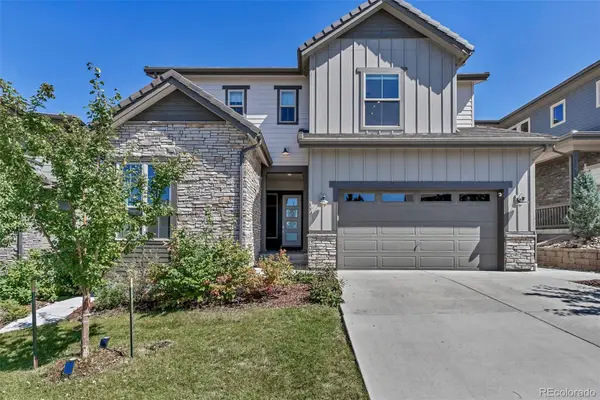 $1,360,000Coming Soon4 beds 5 baths
$1,360,000Coming Soon4 beds 5 baths497 Meadowleaf Lane, Highlands Ranch, CO 80126
MLS# 6429970Listed by: FIXED RATE REAL ESTATE, LLC - New
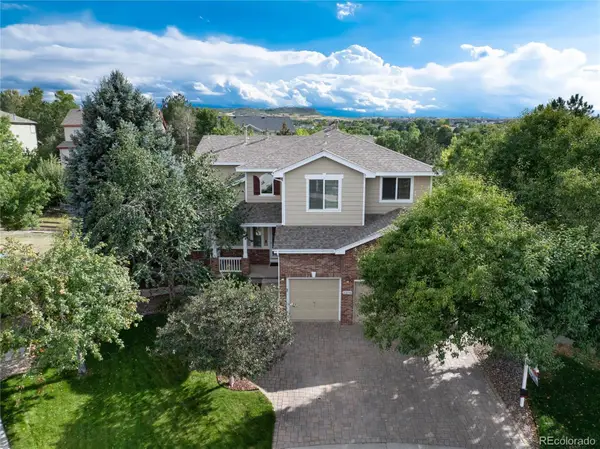 $975,000Active5 beds 4 baths4,513 sq. ft.
$975,000Active5 beds 4 baths4,513 sq. ft.10296 Lauren Court, Highlands Ranch, CO 80130
MLS# 8390024Listed by: RE/MAX LEADERS - New
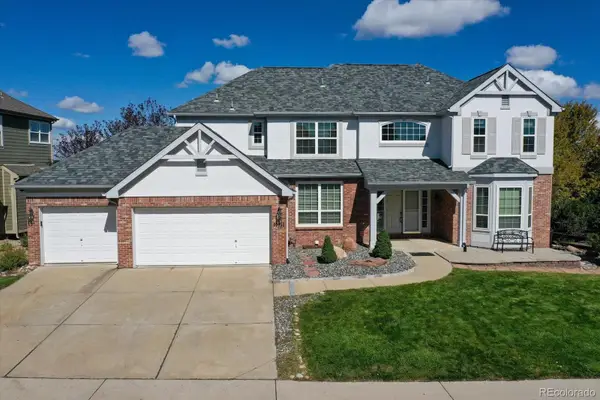 $1,145,000Active6 beds 5 baths5,126 sq. ft.
$1,145,000Active6 beds 5 baths5,126 sq. ft.10151 Briargrove Way, Highlands Ranch, CO 80126
MLS# 8676565Listed by: EXP REALTY, LLC
