11680 Imboden Road, Hudson, CO 80642
Local realty services provided by:Better Homes and Gardens Real Estate Kenney & Company
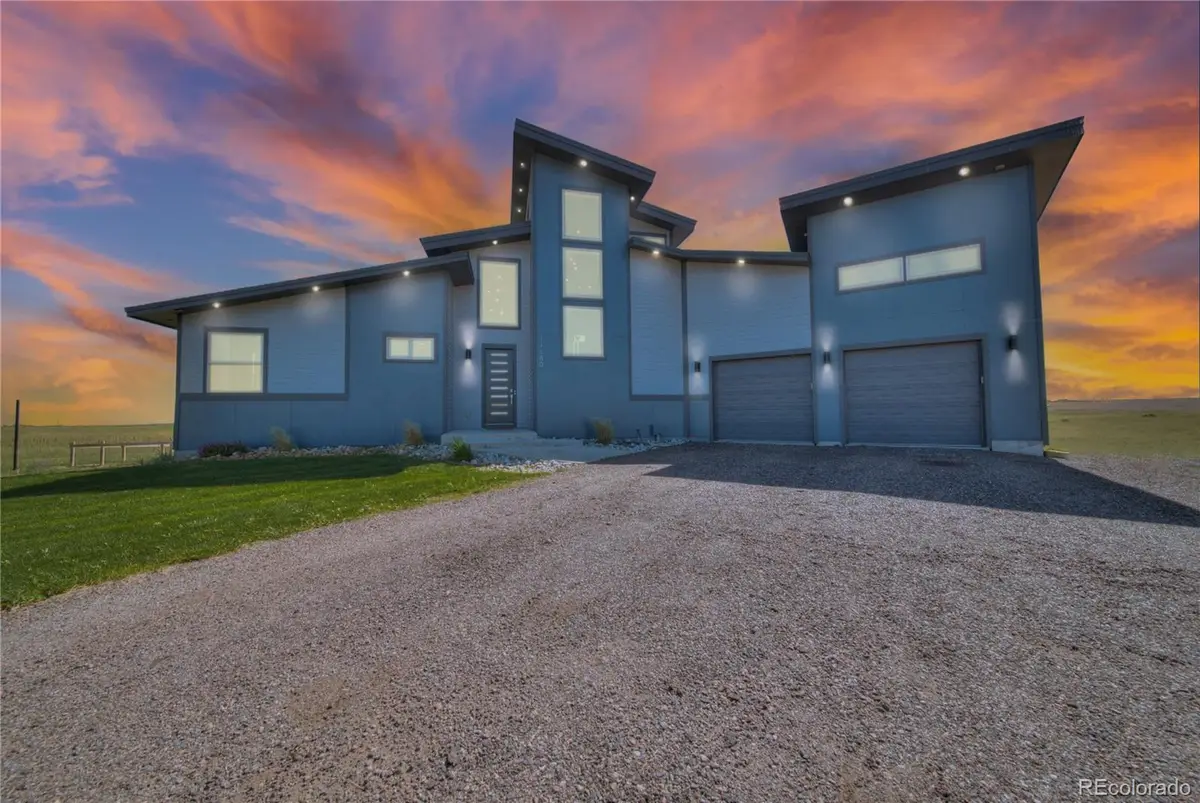


Listed by:justina montoya720-560-9470
Office:key team real estate corp.
MLS#:9263321
Source:ML
Price summary
- Price:$1,199,000
- Price per sq. ft.:$247.27
About this home
Welcome to the pinnacle of modern luxury living on nearly 40 acres of rolling countryside—where sophistication meets serenity in this custom-built contemporary masterpiece. This 4-bedroom, 4-bath stunner seamlessly blends architectural elegance with open-concept design, offering a retreat that feels as polished as it is welcoming. Step inside to be greeted by striking bamboo flooring and soaring 9-foot doors that guide you through the main level’s light-filled spaces. A custom metal railing adds a sleek touch to the floating staircase, while oversized windows bathe the home in natural light from every angle. The expansive living room centers around a chic gas fireplace, perfectly paired with the adjacent chef's kitchen—complete with granite countertops, double ovens, stainless steel appliances, and a walk-in pantry designed for serious storage. Off the dining area, a covered deck invites you to take in peaceful sunrises, while a second deck upstairs offers the perfect perch for stargazing. The upper-level loft features a stylish wet bar and an additional bathroom, ideal for entertaining or lounging. The primary suite is a private oasis with its spa-worthy five-piece bathroom, showcasing a deep stand-alone tub, large glass-enclosed shower, and premium finishes that radiate luxury. On the lower level, you'll find two more spacious bedrooms—including a second suite for guests—plus a designer ¾ bath, a massive game room with walkout access, and an abundance of storage. Outside, enjoy the freedom of 38.28 acres zoned AG—perfect for horses, future expansion, or that dream shop you've always wanted. The oversized two-car garage is both deep and tall-ceilinged, built to handle your toys, trucks, and tools with ease. With paved access, low taxes, and a short drive to Reunion and Brighton, this property offers high-end living with country charm and city convenience. Modern luxury. Rural freedom. A home that truly has it all.
Contact an agent
Home facts
- Year built:2018
- Listing Id #:9263321
Rooms and interior
- Bedrooms:4
- Total bathrooms:4
- Full bathrooms:2
- Half bathrooms:1
- Living area:4,849 sq. ft.
Heating and cooling
- Cooling:Central Air
- Heating:Forced Air
Structure and exterior
- Roof:Composition
- Year built:2018
- Building area:4,849 sq. ft.
- Lot area:38.28 Acres
Schools
- High school:Prairie View
- Middle school:Otho Stuart
- Elementary school:Henderson
Utilities
- Water:Well
- Sewer:Septic Tank
Finances and disclosures
- Price:$1,199,000
- Price per sq. ft.:$247.27
- Tax amount:$3,325 (2024)
New listings near 11680 Imboden Road
- Coming Soon
 $780,000Coming Soon4 beds 3 baths
$780,000Coming Soon4 beds 3 baths505 Foxtail Drive, Hudson, CO 80642
MLS# 1898486Listed by: KEY TEAM REAL ESTATE CORP. 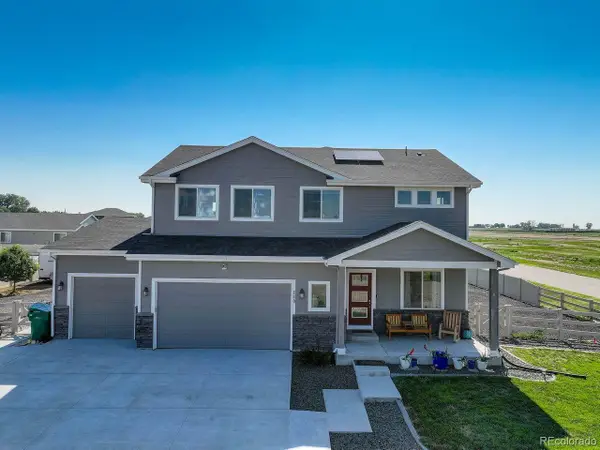 $795,000Active3 beds 3 baths4,015 sq. ft.
$795,000Active3 beds 3 baths4,015 sq. ft.140 Buckboard Drive, Hudson, CO 80642
MLS# 5067984Listed by: COLDWELL BANKER REALTY 18- Open Sat, 12 to 3pm
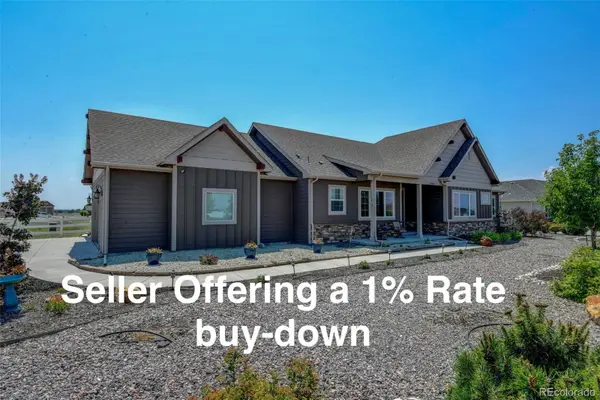 $825,000Active3 beds 2 baths4,170 sq. ft.
$825,000Active3 beds 2 baths4,170 sq. ft.31460 E 162nd Avenue, Hudson, CO 80642
MLS# 2096349Listed by: RE/MAX MOMENTUM 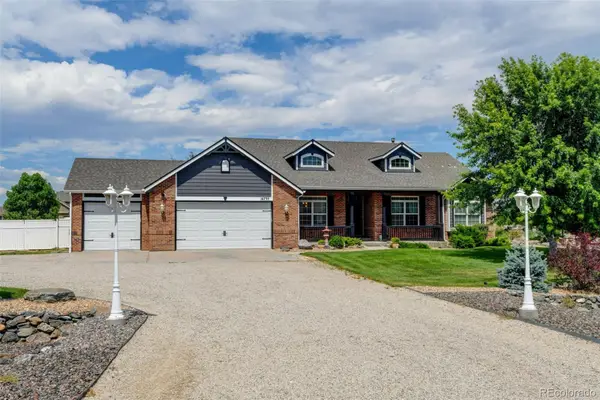 $799,000Active3 beds 2 baths4,070 sq. ft.
$799,000Active3 beds 2 baths4,070 sq. ft.16735 Shadow Wood Court, Hudson, CO 80642
MLS# 7059942Listed by: RE/MAX MOMENTUM- New
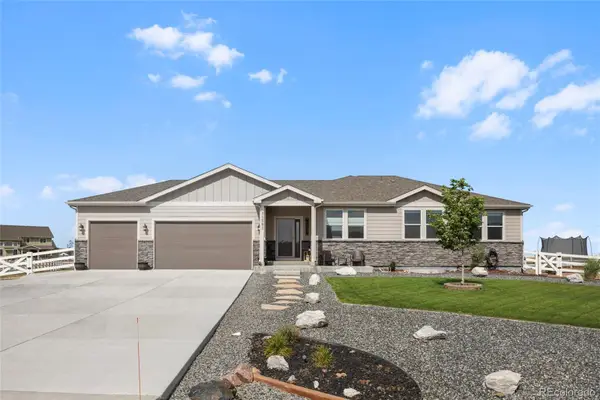 $800,000Active5 beds 3 baths3,398 sq. ft.
$800,000Active5 beds 3 baths3,398 sq. ft.31501 E 161st Court, Hudson, CO 80642
MLS# 5158388Listed by: REAL BROKER, LLC DBA REAL 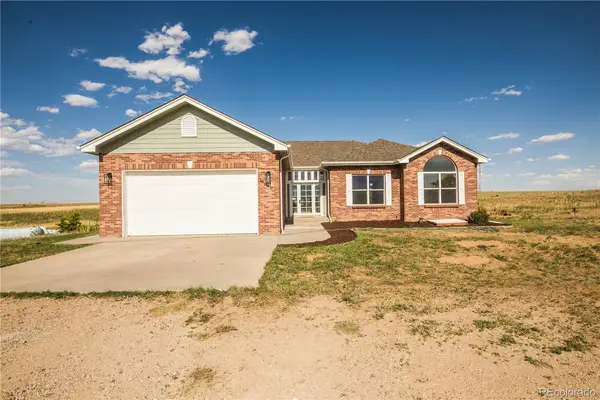 $734,973Pending3 beds 2 baths3,732 sq. ft.
$734,973Pending3 beds 2 baths3,732 sq. ft.13880 Cavanaugh Road, Hudson, CO 80642
MLS# 8848830Listed by: BUY-OUT COMPANY REALTY, LLC $590,680Active3 beds 2 baths1,570 sq. ft.
$590,680Active3 beds 2 baths1,570 sq. ft.455 Lexi Lane, Hudson, CO 80642
MLS# IR1038501Listed by: GROUP MULBERRY $595,510Active3 beds 2 baths1,336 sq. ft.
$595,510Active3 beds 2 baths1,336 sq. ft.235 Dawn Drive, Hudson, CO 80642
MLS# IR1038307Listed by: GROUP MULBERRY $511,515Active3 beds 2 baths1,341 sq. ft.
$511,515Active3 beds 2 baths1,341 sq. ft.450 Lexi Lane, Hudson, CO 80642
MLS# IR1038298Listed by: GROUP MULBERRY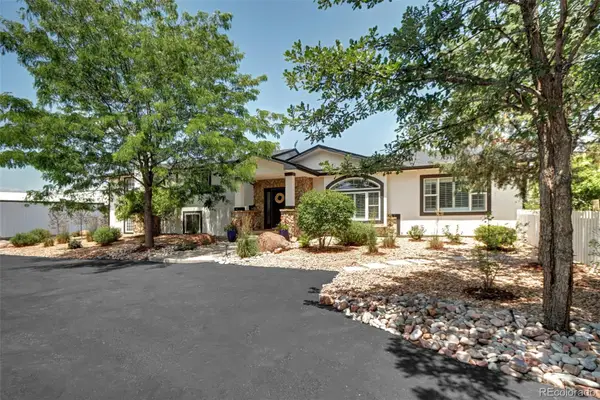 $1,399,999Active5 beds 5 baths3,417 sq. ft.
$1,399,999Active5 beds 5 baths3,417 sq. ft.2449 County Road 45, Hudson, CO 80642
MLS# 4635536Listed by: BLUE PEBBLE HOMES

