22990 County Road 30, Hudson, CO 80642
Local realty services provided by:Better Homes and Gardens Real Estate Kenney & Company
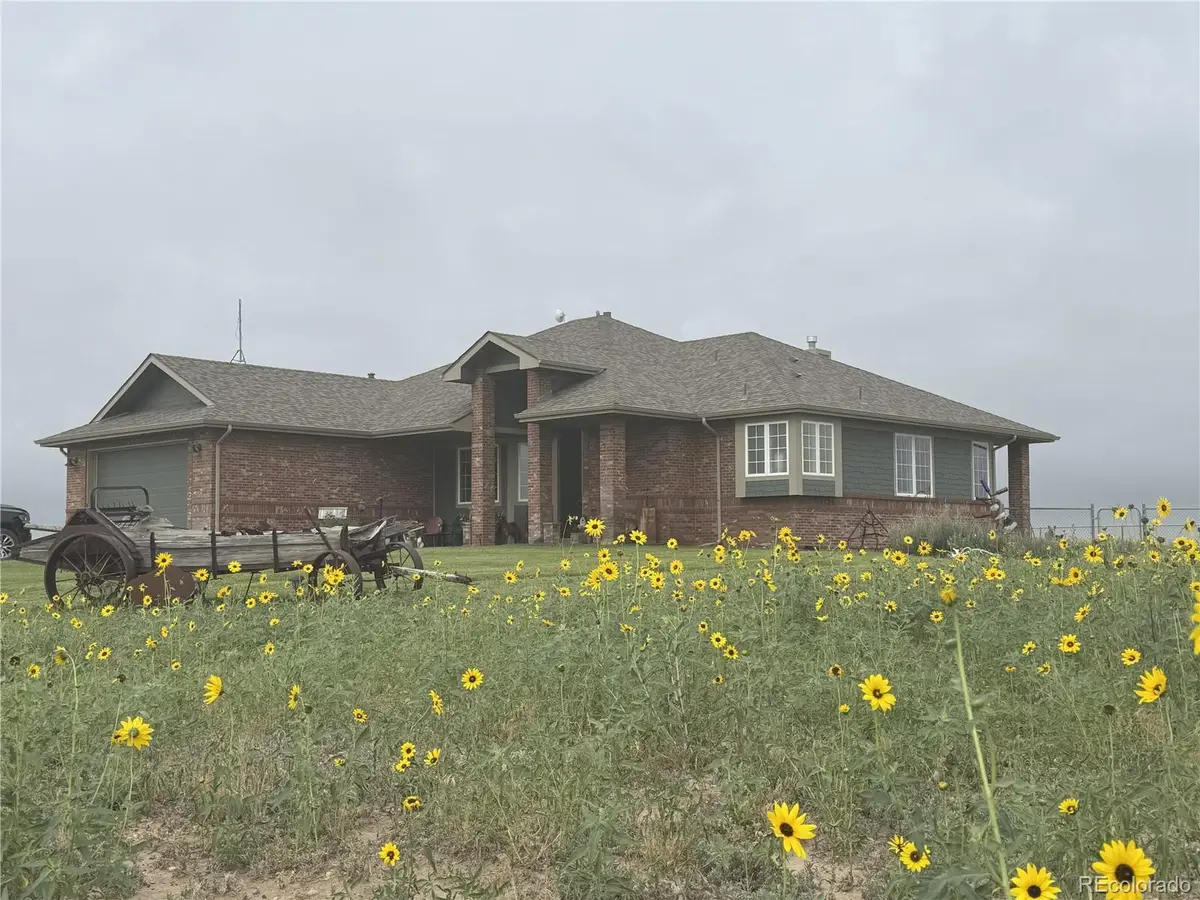
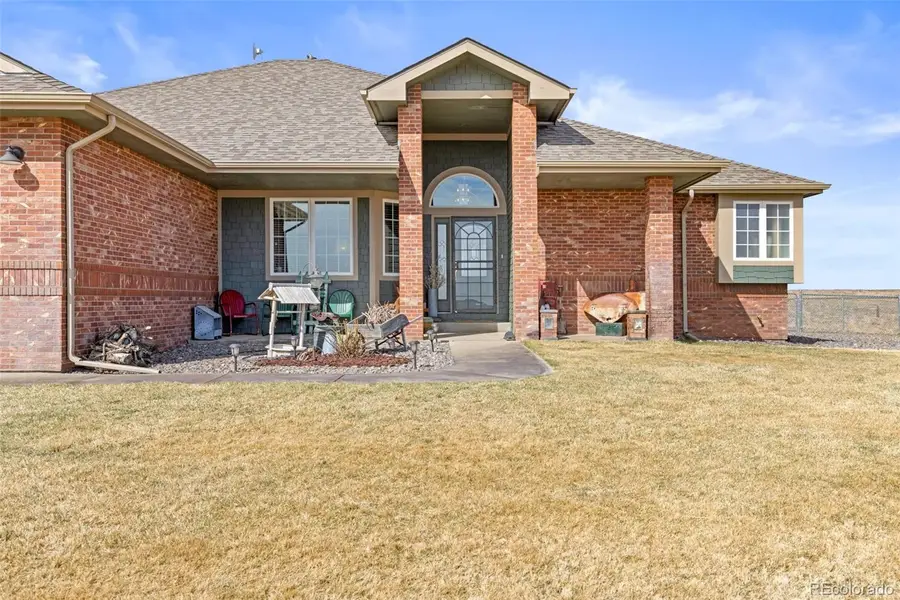
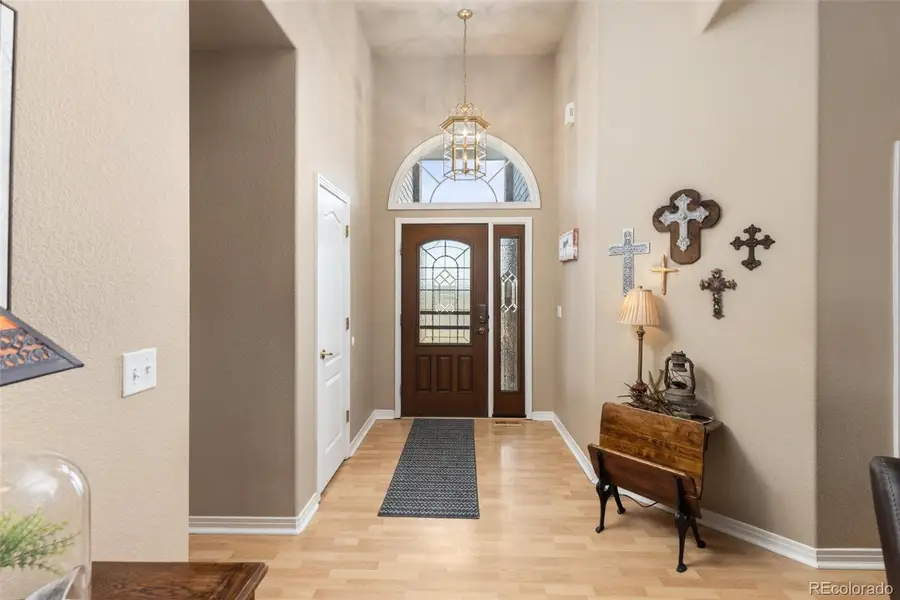
Listed by:van morganvan@exitrealtycherrycreek.com,720-545-8237
Office:exit realty dtc, cherry creek, pikes peak.
MLS#:1827209
Source:ML
Price summary
- Price:$989,990
- Price per sq. ft.:$357.91
About this home
Tired of the traffic, noise of the city or just all of the people? Come home to wide open spaces and a quiet refuge! Enjoy peaceful country living in a beautiful ranch style home on 21+ acres with breathtaking mountain views. A mechanic/craftsmans dream awaits in the 60x40 shop with concrete slab, water, electric and propane heat. Complete with large overhead garage doors and sliding barn doors for easy access. Inside, this home has 3 spacious bedrooms with a potential 4th bedroom/office. Open layout, vaulted ceilings, large living area with huge panoramic bay window with seating, storage and gas fireplace. The large kitchen with an island opens to the living area, ideal for entertaining guests. Huge main floor primary bedroom offers a 5 piece bath with jetted tub and large walk-in closet. The primary bedroom opens to the stamped concrete patio where you can enjoy your morning coffee while watching the wildlife. Large main floor laundry with washer, dryer and laundry sink included. Irrigated front and back lawn, fenced back yard. Portion of the property is Sub Irrigated from Neres Canal with potential for green pastures, crops or garden. Zoned agricultural, bring your horses, chickens and other livestock, there is another large loafing shed and corral perfect for animals. Majority of the property is fenced. NO HOAs. Enjoy the tranquility of rural living with all the amenities, while being close to everything. Located just minutes from Platteville, 30 mins to DIA, 35 mins Denver/Longmont & 30 Mins to Greeley. Close proximity with easy access to Kersey Hwy, I-76, Hwy 85, Hwy 34.
Contact an agent
Home facts
- Year built:2000
- Listing Id #:1827209
Rooms and interior
- Bedrooms:3
- Total bathrooms:2
- Full bathrooms:2
- Living area:2,766 sq. ft.
Heating and cooling
- Cooling:Central Air
- Heating:Forced Air
Structure and exterior
- Roof:Composition
- Year built:2000
- Building area:2,766 sq. ft.
- Lot area:21.45 Acres
Schools
- High school:Valley
- Middle school:South Valley
- Elementary school:Platteville
Utilities
- Water:Private
- Sewer:Septic Tank
Finances and disclosures
- Price:$989,990
- Price per sq. ft.:$357.91
- Tax amount:$1,197 (2024)
New listings near 22990 County Road 30
- Coming Soon
 $780,000Coming Soon4 beds 3 baths
$780,000Coming Soon4 beds 3 baths505 Foxtail Drive, Hudson, CO 80642
MLS# 1898486Listed by: KEY TEAM REAL ESTATE CORP. 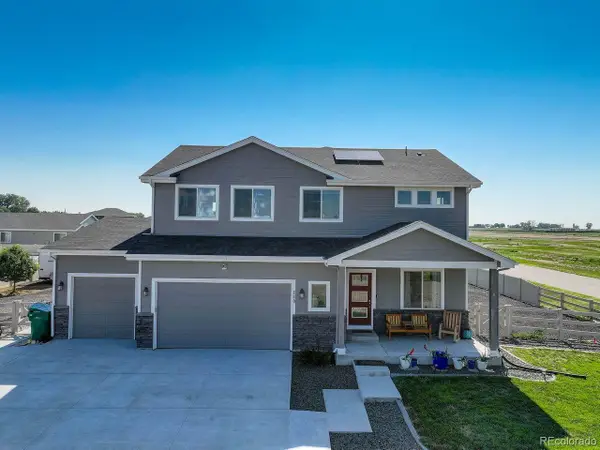 $795,000Active3 beds 3 baths4,015 sq. ft.
$795,000Active3 beds 3 baths4,015 sq. ft.140 Buckboard Drive, Hudson, CO 80642
MLS# 5067984Listed by: COLDWELL BANKER REALTY 18- Open Sat, 12 to 3pm
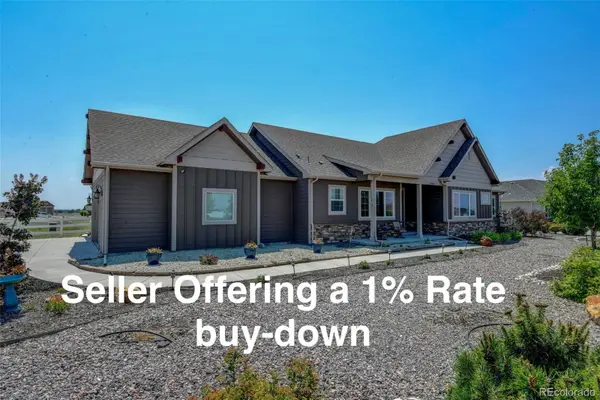 $825,000Active3 beds 2 baths4,170 sq. ft.
$825,000Active3 beds 2 baths4,170 sq. ft.31460 E 162nd Avenue, Hudson, CO 80642
MLS# 2096349Listed by: RE/MAX MOMENTUM 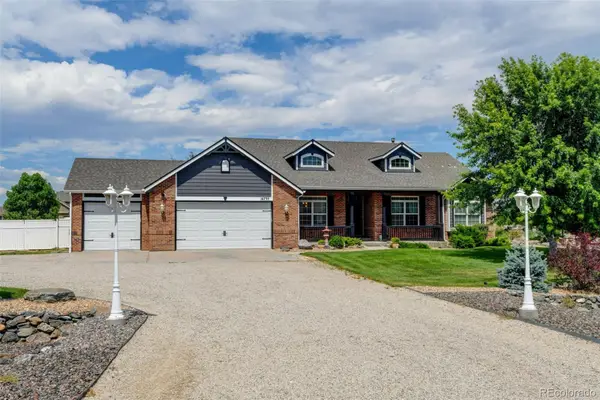 $799,000Active3 beds 2 baths4,070 sq. ft.
$799,000Active3 beds 2 baths4,070 sq. ft.16735 Shadow Wood Court, Hudson, CO 80642
MLS# 7059942Listed by: RE/MAX MOMENTUM- New
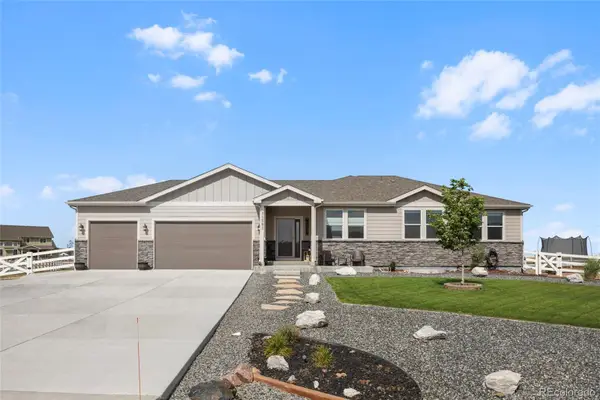 $800,000Active5 beds 3 baths3,398 sq. ft.
$800,000Active5 beds 3 baths3,398 sq. ft.31501 E 161st Court, Hudson, CO 80642
MLS# 5158388Listed by: REAL BROKER, LLC DBA REAL 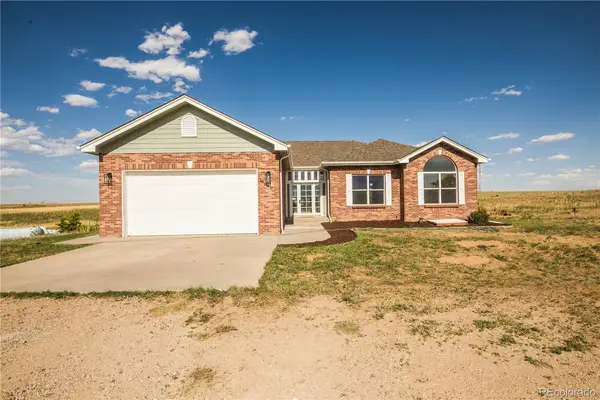 $734,973Pending3 beds 2 baths3,732 sq. ft.
$734,973Pending3 beds 2 baths3,732 sq. ft.13880 Cavanaugh Road, Hudson, CO 80642
MLS# 8848830Listed by: BUY-OUT COMPANY REALTY, LLC $590,680Active3 beds 2 baths1,570 sq. ft.
$590,680Active3 beds 2 baths1,570 sq. ft.455 Lexi Lane, Hudson, CO 80642
MLS# IR1038501Listed by: GROUP MULBERRY $595,510Active3 beds 2 baths1,336 sq. ft.
$595,510Active3 beds 2 baths1,336 sq. ft.235 Dawn Drive, Hudson, CO 80642
MLS# IR1038307Listed by: GROUP MULBERRY $511,515Active3 beds 2 baths1,341 sq. ft.
$511,515Active3 beds 2 baths1,341 sq. ft.450 Lexi Lane, Hudson, CO 80642
MLS# IR1038298Listed by: GROUP MULBERRY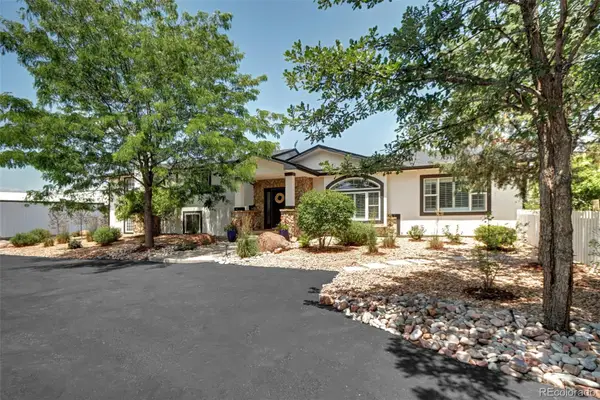 $1,399,999Active5 beds 5 baths3,417 sq. ft.
$1,399,999Active5 beds 5 baths3,417 sq. ft.2449 County Road 45, Hudson, CO 80642
MLS# 4635536Listed by: BLUE PEBBLE HOMES

