1021 Charlotte Street, Johnstown, CO 80534
Local realty services provided by:Better Homes and Gardens Real Estate Kenney & Company
1021 Charlotte Street,Johnstown, CO 80534
$675,000
- 3 Beds
- 2 Baths
- 2,985 sq. ft.
- Single family
- Active
Listed by:todd maltzahn9702265511
Office:berkshire hathaway homeservices rocky mountain, realtors-fort collins
MLS#:IR1032487
Source:ML
Price summary
- Price:$675,000
- Price per sq. ft.:$226.13
About this home
1021 Charlotte Street offers a rare combination of custom craftsmanship, modern amenities, meticulously updated and maintained and true seclusion. This 3-bedroom, 2-bath (Potential 4th Bedroom at Basement Rec Room), ranch-style residence welcomes you with expansive natural light and a stunning four-season room accented by rich knotty pine walls and ceilings. A standout feature is the temperature-controlled therapeutic lap pool, enhanced by a dedicated $55,000 dehumidification system and a custom-built pool room with independent air conditioning - creating a year-round wellness retreat just steps from the main living areas. The home showcases custom American Cherry cabinetry, trim, and doors throughout, and the finished basement provides additional living space with a cozy family room, third bedroom, updated bathroom, and a two-person sauna. The exterior is designed for low maintenance with black rock and concrete curbing. The backyard offers beautiful landscaping, AstroTurf yard, app-controlled sprinkler system, and full steel 9ft fencing supported by steel poles for durability and security. Parking and storage are plentiful with a one-car attached and two-car detached garage, all protected behind impressive 9-foot steel privacy gates and a secure combination lock system. With a brand-new air conditioning system and a totally secluded backyard with no visible neighbors, this property offers a truly unparalleled living experience in a cherished historic neighborhood. Nestled in the heart of historic Old Town Johnstown.
Contact an agent
Home facts
- Year built:1956
- Listing ID #:IR1032487
Rooms and interior
- Bedrooms:3
- Total bathrooms:2
- Full bathrooms:1
- Living area:2,985 sq. ft.
Heating and cooling
- Cooling:Ceiling Fan(s), Central Air
- Heating:Forced Air
Structure and exterior
- Roof:Composition
- Year built:1956
- Building area:2,985 sq. ft.
- Lot area:0.18 Acres
Schools
- High school:Roosevelt
- Middle school:Milliken
- Elementary school:Letford
Utilities
- Water:Public
- Sewer:Public Sewer
Finances and disclosures
- Price:$675,000
- Price per sq. ft.:$226.13
- Tax amount:$3,007 (2024)
New listings near 1021 Charlotte Street
 $481,675Active3 beds 3 baths2,418 sq. ft.
$481,675Active3 beds 3 baths2,418 sq. ft.2380 Dandelion Lane, Johnstown, CO 80534
MLS# IR1042515Listed by: MTN VISTA REAL ESTATE CO., LLC $599,900Active4 beds 3 baths4,007 sq. ft.
$599,900Active4 beds 3 baths4,007 sq. ft.2683 Pochard Court, Johnstown, CO 80534
MLS# IR1040269Listed by: KELLER WILLIAMS 1ST REALTY $1,350,000Active6 beds 4 baths6,311 sq. ft.
$1,350,000Active6 beds 4 baths6,311 sq. ft.809 Charlotte Street #A/B/C, Johnstown, CO 80534
MLS# IR1040307Listed by: LC REAL ESTATE GROUP, LLC- New
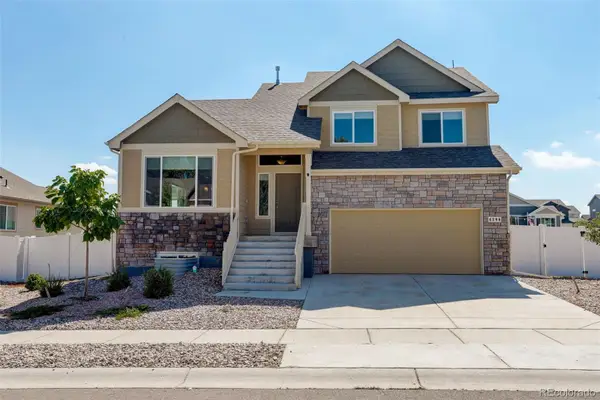 $505,000Active3 beds 3 baths2,442 sq. ft.
$505,000Active3 beds 3 baths2,442 sq. ft.4396 Mountain Sky Street, Johnstown, CO 80534
MLS# 6236945Listed by: COLDWELL BANKER REALTY 56 - New
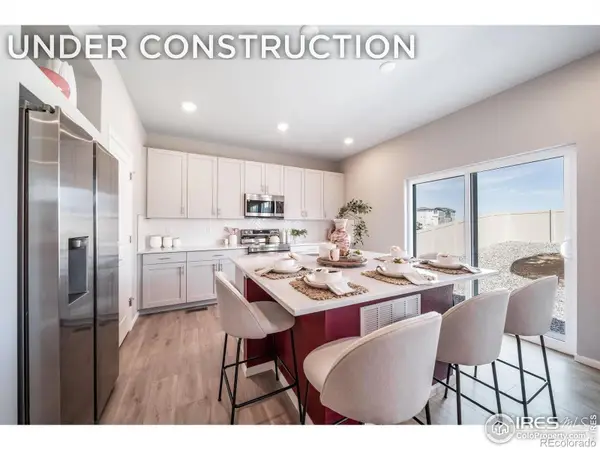 $651,920Active5 beds 4 baths3,360 sq. ft.
$651,920Active5 beds 4 baths3,360 sq. ft.4393 Alderwood Drive, Johnstown, CO 80534
MLS# IR1044473Listed by: KELLER WILLIAMS REALTY- AURORA - New
 $534,900Active3 beds 3 baths3,052 sq. ft.
$534,900Active3 beds 3 baths3,052 sq. ft.133 Muscovey Lane, Johnstown, CO 80534
MLS# IR1044540Listed by: C3 REAL ESTATE SOLUTIONS, LLC - New
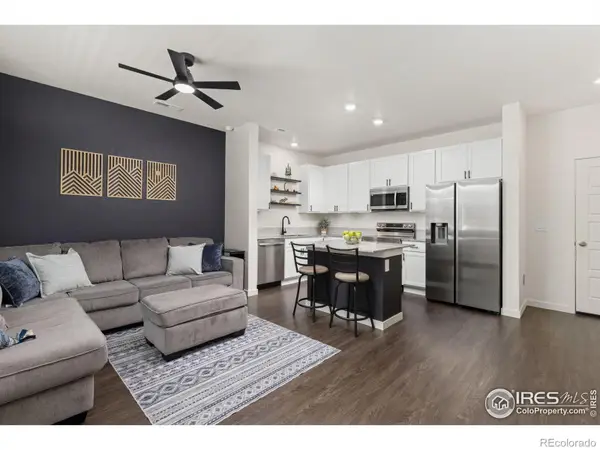 $343,000Active2 beds 3 baths1,122 sq. ft.
$343,000Active2 beds 3 baths1,122 sq. ft.317 Cardinal Street, Johnstown, CO 80534
MLS# IR1044526Listed by: LOVINS REAL ESTATE - New
 $489,900Active4 beds 2 baths1,771 sq. ft.
$489,900Active4 beds 2 baths1,771 sq. ft.4839 Lynxes Way, Johnstown, CO 80534
MLS# 2608800Listed by: D.R. HORTON REALTY, LLC - New
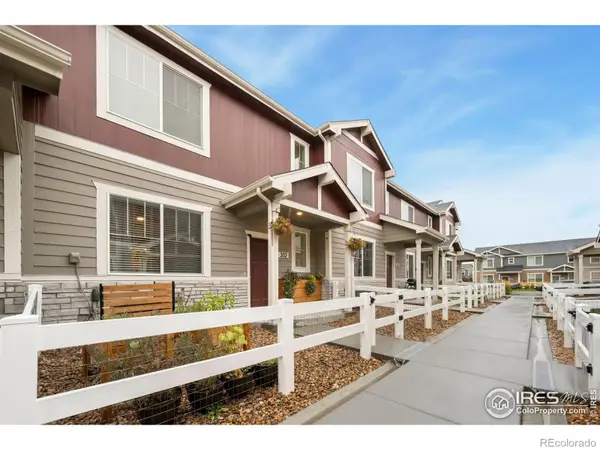 $347,500Active2 beds 3 baths1,122 sq. ft.
$347,500Active2 beds 3 baths1,122 sq. ft.302 Oriole Way, Johnstown, CO 80534
MLS# IR1044506Listed by: THE STATION REAL ESTATE - New
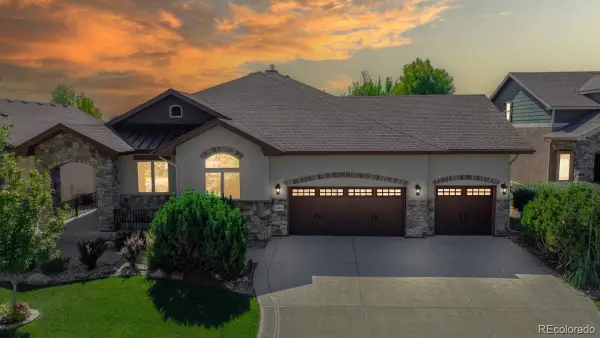 $860,000Active4 beds 4 baths4,296 sq. ft.
$860,000Active4 beds 4 baths4,296 sq. ft.4534 Tarragon Drive, Johnstown, CO 80534
MLS# 7796465Listed by: KEY TEAM REAL ESTATE CORP.
