20576 Staghorn Court, Johnstown, CO 80534
Local realty services provided by:Better Homes and Gardens Real Estate Kenney & Company
20576 Staghorn Court,Johnstown, CO 80534
$639,000
- 3 Beds
- 2 Baths
- 2,400 sq. ft.
- Single family
- Active
Listed by:richard staufer3036640000
Office:staufer team real estate
MLS#:IR1034101
Source:ML
Price summary
- Price:$639,000
- Price per sq. ft.:$266.25
About this home
PRICE REDUCED...DON'T MISS THIS OPPORTUNITY!!!Beautiful setting on 1.5 acre property overlooking new Bella Ridge golf course. This home is perfectly situated in Northmoor acres on a corner lot that sits tall for great views of the mountains and rolling countryside. Highly desirable ranch style floor plan features an open main level that is flooded with natural light. Popcorn ceilings were removed to create a comfortable living and dining room area with wood burning fireplace and large picture window. Updated kitchen has granite counters, large island, gas range, cold water faucet for filling large pans, roll out cabinets with convenient drawer storage, planning desk and huge window over the sink to admire the beautiful yard, golf course, pond and bridge. Spacious primary suite has plenty of room for bedroom furnishings plus space for a cozy tv area. Walkout basement is finished with family room, office space, two non conforming bedrooms and extra storage. Upper level deck runs the length of the home and offers clever retractable canvas awning, outdoor rec room and hot tub. Lower level patio great for storing firewood or creating a separate space for patio furniture, etc. New roof in 2021. Taxes based on senior exemption.
Contact an agent
Home facts
- Year built:1976
- Listing ID #:IR1034101
Rooms and interior
- Bedrooms:3
- Total bathrooms:2
- Full bathrooms:1
- Living area:2,400 sq. ft.
Heating and cooling
- Cooling:Ceiling Fan(s), Evaporative Cooling
- Heating:Forced Air, Propane
Structure and exterior
- Roof:Composition
- Year built:1976
- Building area:2,400 sq. ft.
- Lot area:1.5 Acres
Schools
- High school:Roosevelt
- Middle school:Other
- Elementary school:Pioneer Ridge
Utilities
- Water:Public
- Sewer:Septic Tank
Finances and disclosures
- Price:$639,000
- Price per sq. ft.:$266.25
- Tax amount:$2,161 (2024)
New listings near 20576 Staghorn Court
 $481,675Active3 beds 3 baths2,418 sq. ft.
$481,675Active3 beds 3 baths2,418 sq. ft.2380 Dandelion Lane, Johnstown, CO 80534
MLS# IR1042515Listed by: MTN VISTA REAL ESTATE CO., LLC $584,900Active4 beds 3 baths4,007 sq. ft.
$584,900Active4 beds 3 baths4,007 sq. ft.2683 Pochard Court, Johnstown, CO 80534
MLS# IR1040269Listed by: KELLER WILLIAMS 1ST REALTY $1,350,000Active6 beds 4 baths6,311 sq. ft.
$1,350,000Active6 beds 4 baths6,311 sq. ft.809 Charlotte Street #A/B/C, Johnstown, CO 80534
MLS# IR1040307Listed by: LC REAL ESTATE GROUP, LLC- New
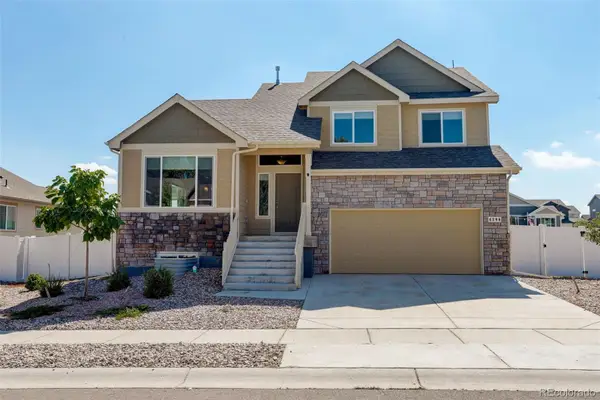 $505,000Active3 beds 3 baths2,442 sq. ft.
$505,000Active3 beds 3 baths2,442 sq. ft.4396 Mountain Sky Street, Johnstown, CO 80534
MLS# 6236945Listed by: COLDWELL BANKER REALTY 56 - New
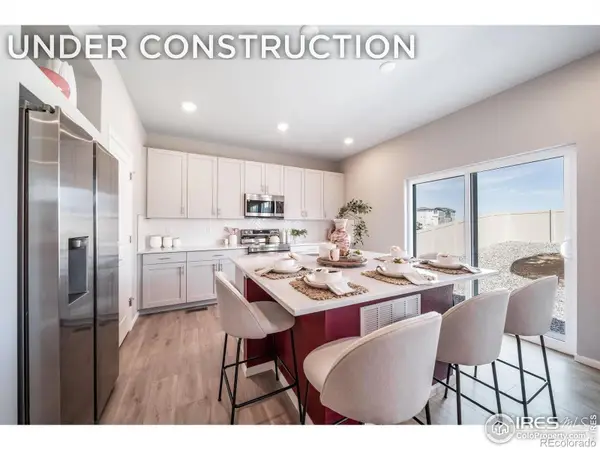 $651,920Active5 beds 4 baths3,360 sq. ft.
$651,920Active5 beds 4 baths3,360 sq. ft.4393 Alderwood Drive, Johnstown, CO 80534
MLS# IR1044473Listed by: KELLER WILLIAMS REALTY- AURORA - New
 $534,900Active3 beds 3 baths3,052 sq. ft.
$534,900Active3 beds 3 baths3,052 sq. ft.133 Muscovey Lane, Johnstown, CO 80534
MLS# IR1044540Listed by: C3 REAL ESTATE SOLUTIONS, LLC - New
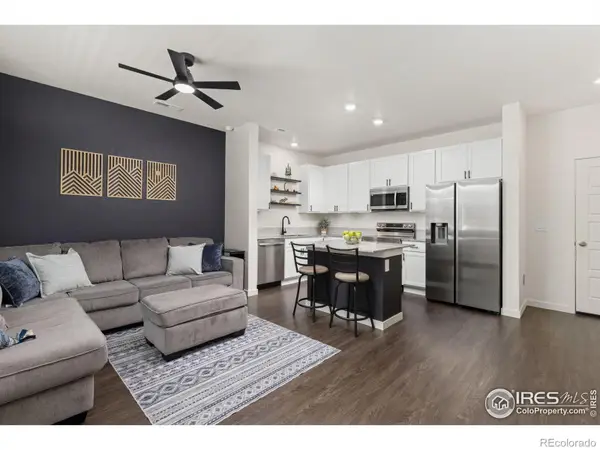 $343,000Active2 beds 3 baths1,122 sq. ft.
$343,000Active2 beds 3 baths1,122 sq. ft.317 Cardinal Street, Johnstown, CO 80534
MLS# IR1044526Listed by: LOVINS REAL ESTATE - New
 $489,900Active4 beds 2 baths1,771 sq. ft.
$489,900Active4 beds 2 baths1,771 sq. ft.4839 Lynxes Way, Johnstown, CO 80534
MLS# 2608800Listed by: D.R. HORTON REALTY, LLC - New
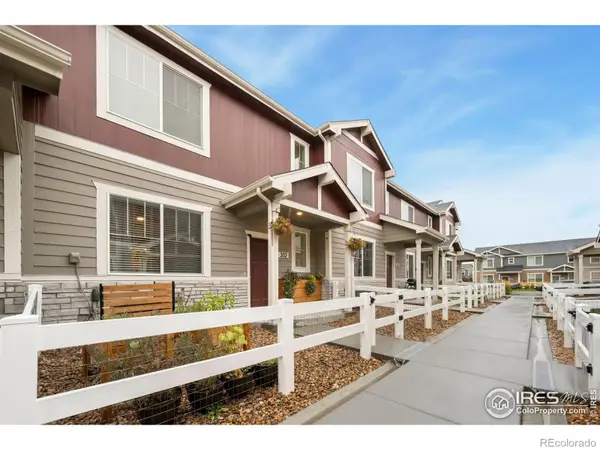 $347,500Active2 beds 3 baths1,122 sq. ft.
$347,500Active2 beds 3 baths1,122 sq. ft.302 Oriole Way, Johnstown, CO 80534
MLS# IR1044506Listed by: THE STATION REAL ESTATE - New
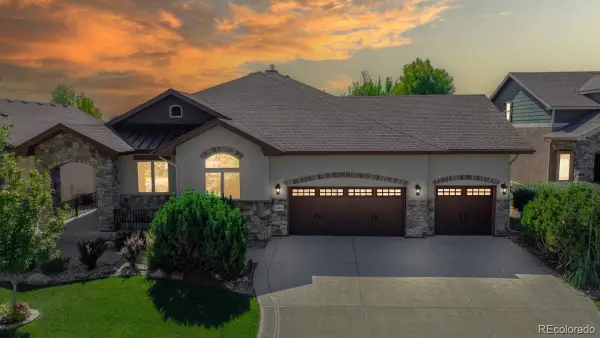 $860,000Active4 beds 4 baths4,296 sq. ft.
$860,000Active4 beds 4 baths4,296 sq. ft.4534 Tarragon Drive, Johnstown, CO 80534
MLS# 7796465Listed by: KEY TEAM REAL ESTATE CORP.
