216 Tartan Drive, Johnstown, CO 80534
Local realty services provided by:Better Homes and Gardens Real Estate Kenney & Company
216 Tartan Drive,Johnstown, CO 80534
$499,900
- 4 Beds
- 3 Baths
- 2,462 sq. ft.
- Single family
- Active
Listed by:bernadette lovatohomechoicerealty@msn.com,720-329-1872
Office:home choice realty
MLS#:6170929
Source:ML
Price summary
- Price:$499,900
- Price per sq. ft.:$203.05
- Monthly HOA dues:$30
About this home
Opportunity Knocks! Due to the previous buyer's contingency, this fantastic home is back on the market and is now ready for its next owners! This home is a mut see!
This Charming home is located in the Johnstown Corbett Glen neighborhood. Open floor plan with lots of natural lighting. Master suite with walk-in closet. Finished basement with bedroom and full bathroom. Large family/great room with wet bar is the perfect space for entertaining family/friends or relaxing and enjoying movie night! Bedroom on main floor can also be ideal for a home office. Main floor laundry room (new washer and dryer). Large storage room and versatile bonus room that has plumbing. Walk outside to the secluded backyard with covered patio and hot tub to relax after a long day! Enclosed garden area with beautiful mature aspen trees. A well-equipped garage with 220volt and shelving for storage.
This home has a lot to offer. Close to shopping at the new Ledge Rock shopping district, Buc-ee's, dining, and parks! Perfectly nestled in the middle of Denver, Fort Collins, Boulder, and Loveland makes for a commuter's dream and close to a plethora of entertainment! Strolling through Old Town Johnstown is an enriching experience, offering a blend of history, charm, and local attractions.
Contact an agent
Home facts
- Year built:2005
- Listing ID #:6170929
Rooms and interior
- Bedrooms:4
- Total bathrooms:3
- Full bathrooms:3
- Living area:2,462 sq. ft.
Heating and cooling
- Cooling:Central Air
- Heating:Forced Air, Natural Gas
Structure and exterior
- Roof:Composition
- Year built:2005
- Building area:2,462 sq. ft.
- Lot area:0.15 Acres
Schools
- High school:Roosevelt
- Middle school:Roosevelt
- Elementary school:Pioneer Ridge
Utilities
- Water:Public
- Sewer:Public Sewer
Finances and disclosures
- Price:$499,900
- Price per sq. ft.:$203.05
- Tax amount:$3,042 (2024)
New listings near 216 Tartan Drive
 $481,675Active3 beds 3 baths2,418 sq. ft.
$481,675Active3 beds 3 baths2,418 sq. ft.2380 Dandelion Lane, Johnstown, CO 80534
MLS# IR1042515Listed by: MTN VISTA REAL ESTATE CO., LLC $599,900Active4 beds 3 baths4,007 sq. ft.
$599,900Active4 beds 3 baths4,007 sq. ft.2683 Pochard Court, Johnstown, CO 80534
MLS# IR1040269Listed by: KELLER WILLIAMS 1ST REALTY $1,350,000Active6 beds 4 baths6,311 sq. ft.
$1,350,000Active6 beds 4 baths6,311 sq. ft.809 Charlotte Street #A/B/C, Johnstown, CO 80534
MLS# IR1040307Listed by: LC REAL ESTATE GROUP, LLC- New
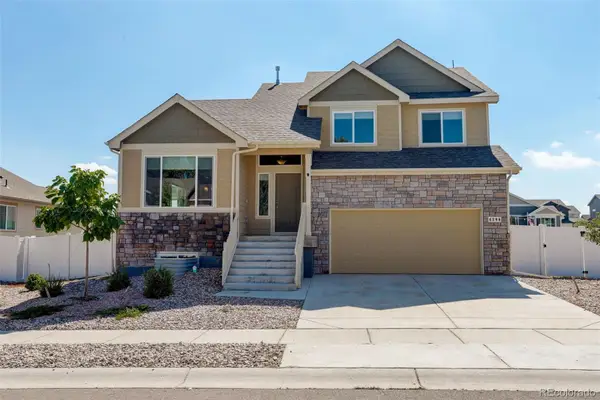 $505,000Active3 beds 3 baths2,442 sq. ft.
$505,000Active3 beds 3 baths2,442 sq. ft.4396 Mountain Sky Street, Johnstown, CO 80534
MLS# 6236945Listed by: COLDWELL BANKER REALTY 56 - New
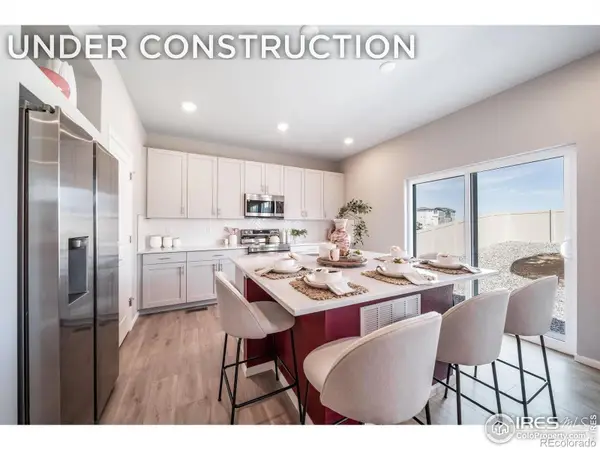 $651,920Active5 beds 4 baths3,360 sq. ft.
$651,920Active5 beds 4 baths3,360 sq. ft.4393 Alderwood Drive, Johnstown, CO 80534
MLS# IR1044473Listed by: KELLER WILLIAMS REALTY- AURORA - New
 $534,900Active3 beds 3 baths3,052 sq. ft.
$534,900Active3 beds 3 baths3,052 sq. ft.133 Muscovey Lane, Johnstown, CO 80534
MLS# IR1044540Listed by: C3 REAL ESTATE SOLUTIONS, LLC - New
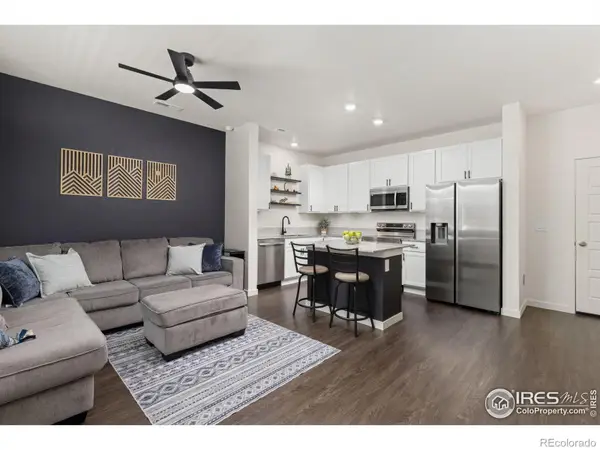 $343,000Active2 beds 3 baths1,122 sq. ft.
$343,000Active2 beds 3 baths1,122 sq. ft.317 Cardinal Street, Johnstown, CO 80534
MLS# IR1044526Listed by: LOVINS REAL ESTATE - New
 $489,900Active4 beds 2 baths1,771 sq. ft.
$489,900Active4 beds 2 baths1,771 sq. ft.4839 Lynxes Way, Johnstown, CO 80534
MLS# 2608800Listed by: D.R. HORTON REALTY, LLC - New
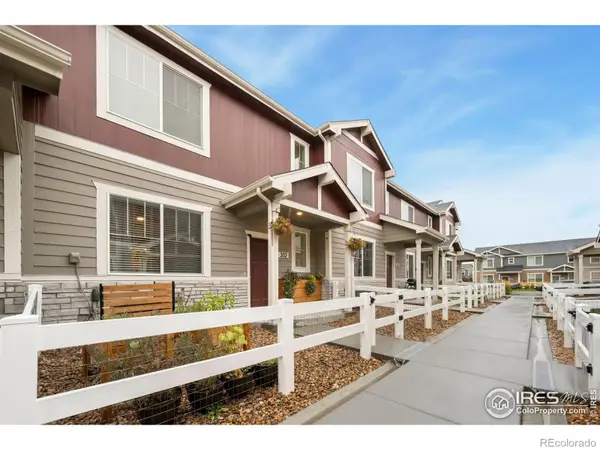 $347,500Active2 beds 3 baths1,122 sq. ft.
$347,500Active2 beds 3 baths1,122 sq. ft.302 Oriole Way, Johnstown, CO 80534
MLS# IR1044506Listed by: THE STATION REAL ESTATE - New
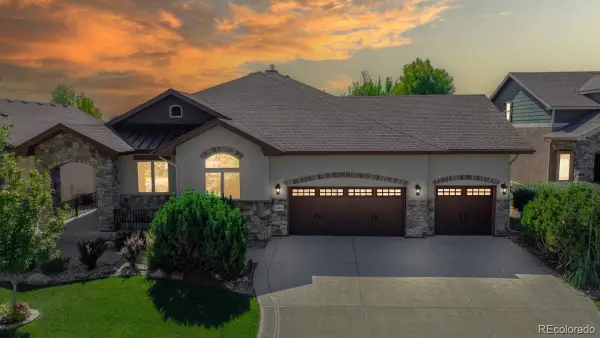 $860,000Active4 beds 4 baths4,296 sq. ft.
$860,000Active4 beds 4 baths4,296 sq. ft.4534 Tarragon Drive, Johnstown, CO 80534
MLS# 7796465Listed by: KEY TEAM REAL ESTATE CORP.
