2229 Nicholas Drive, Johnstown, CO 80534
Local realty services provided by:Better Homes and Gardens Real Estate Kenney & Company
2229 Nicholas Drive,Johnstown, CO 80534
$437,500
- 3 Beds
- 2 Baths
- - sq. ft.
- Single family
- Sold
Listed by:jennifer bergman3035069494
Office:jpar modern real estate
MLS#:IR1032925
Source:ML
Sorry, we are unable to map this address
Price summary
- Price:$437,500
- Monthly HOA dues:$50
About this home
Welcome to this beautifully maintained home in the heart of one of Johnstown's most desirable neighborhoods. This spacious corner-lot residence offers 3 generously sized bedrooms, 2 full bathrooms, and an inviting open-concept layout filled with natural light throughout. Step outside to a private backyard oasis featuring a patio and a newly installed wooden fence, with direct access to a large park. The home offers quick access to I-25 for easy commuting, blending both tranquility and convenience. The neighborhood boasts fantastic amenities including a sprawling park, playground, and basketball court, providing something for everyone to enjoy. This move-in ready home has seen a series of thoughtful upgrades, including a new HVAC system, roof, energy-efficient blinds, interior and exterior paint, solar panels, and a wooden fence-all completed between 2022 and 2024. Meticulously cared for and ready for its next chapter, this home is waiting for you to make it your own!
Contact an agent
Home facts
- Year built:1998
- Listing ID #:IR1032925
Rooms and interior
- Bedrooms:3
- Total bathrooms:2
Heating and cooling
- Cooling:Central Air
- Heating:Forced Air
Structure and exterior
- Roof:Composition
- Year built:1998
Schools
- High school:Roosevelt
- Middle school:Milliken
- Elementary school:Letford
Utilities
- Water:Public
Finances and disclosures
- Price:$437,500
- Tax amount:$2,375 (2024)
New listings near 2229 Nicholas Drive
 $481,675Active3 beds 3 baths2,418 sq. ft.
$481,675Active3 beds 3 baths2,418 sq. ft.2380 Dandelion Lane, Johnstown, CO 80534
MLS# IR1042515Listed by: MTN VISTA REAL ESTATE CO., LLC $584,900Active4 beds 3 baths4,007 sq. ft.
$584,900Active4 beds 3 baths4,007 sq. ft.2683 Pochard Court, Johnstown, CO 80534
MLS# IR1040269Listed by: KELLER WILLIAMS 1ST REALTY $1,350,000Active6 beds 4 baths6,311 sq. ft.
$1,350,000Active6 beds 4 baths6,311 sq. ft.809 Charlotte Street #A/B/C, Johnstown, CO 80534
MLS# IR1040307Listed by: LC REAL ESTATE GROUP, LLC- New
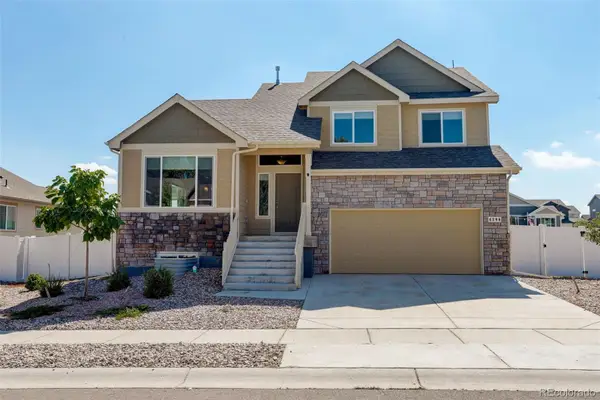 $505,000Active3 beds 3 baths2,442 sq. ft.
$505,000Active3 beds 3 baths2,442 sq. ft.4396 Mountain Sky Street, Johnstown, CO 80534
MLS# 6236945Listed by: COLDWELL BANKER REALTY 56 - New
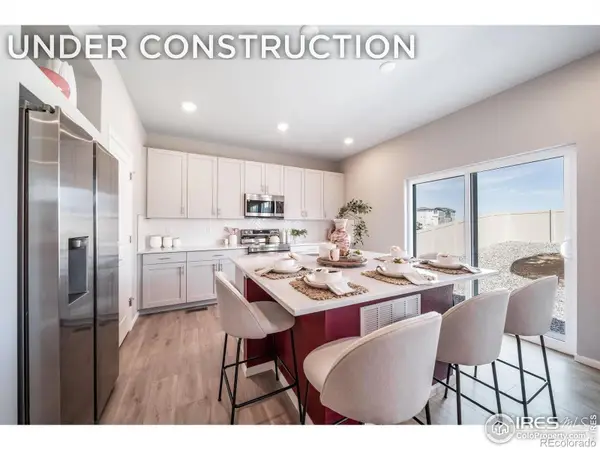 $651,920Active5 beds 4 baths3,360 sq. ft.
$651,920Active5 beds 4 baths3,360 sq. ft.4393 Alderwood Drive, Johnstown, CO 80534
MLS# IR1044473Listed by: KELLER WILLIAMS REALTY- AURORA - New
 $534,900Active3 beds 3 baths3,052 sq. ft.
$534,900Active3 beds 3 baths3,052 sq. ft.133 Muscovey Lane, Johnstown, CO 80534
MLS# IR1044540Listed by: C3 REAL ESTATE SOLUTIONS, LLC - New
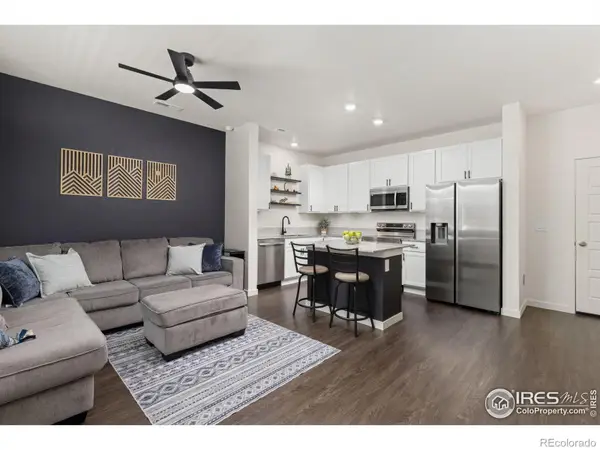 $343,000Active2 beds 3 baths1,122 sq. ft.
$343,000Active2 beds 3 baths1,122 sq. ft.317 Cardinal Street, Johnstown, CO 80534
MLS# IR1044526Listed by: LOVINS REAL ESTATE - New
 $489,900Active4 beds 2 baths1,771 sq. ft.
$489,900Active4 beds 2 baths1,771 sq. ft.4839 Lynxes Way, Johnstown, CO 80534
MLS# 2608800Listed by: D.R. HORTON REALTY, LLC - New
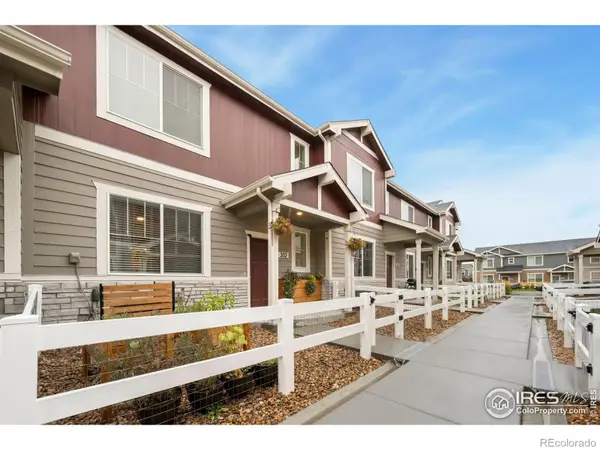 $347,500Active2 beds 3 baths1,122 sq. ft.
$347,500Active2 beds 3 baths1,122 sq. ft.302 Oriole Way, Johnstown, CO 80534
MLS# IR1044506Listed by: THE STATION REAL ESTATE - New
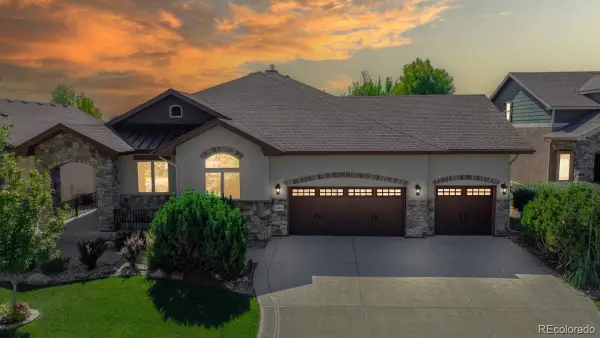 $860,000Active4 beds 4 baths4,296 sq. ft.
$860,000Active4 beds 4 baths4,296 sq. ft.4534 Tarragon Drive, Johnstown, CO 80534
MLS# 7796465Listed by: KEY TEAM REAL ESTATE CORP.
