2526 Doe Ridge Way, Johnstown, CO 80534
Local realty services provided by:Better Homes and Gardens Real Estate Kenney & Company
2526 Doe Ridge Way,Johnstown, CO 80534
$675,000
- 3 Beds
- 3 Baths
- 3,924 sq. ft.
- Single family
- Active
Listed by:jenni lovins3035797499
Office:lovins real estate
MLS#:IR1040502
Source:ML
Price summary
- Price:$675,000
- Price per sq. ft.:$172.02
- Monthly HOA dues:$15
About this home
SELLERS NOW OFFERING $10,000 IN CONCESSIONS TO THEIR BUYER. Use to buy down your rate or to pay for closing costs. This incredible floorplan, upgraded finishes and premium lot were selected by these owners in 2023 to bring you this stunning home in the Ridge at Johnstown. Backing to a quiet farm this west facing, fully fenced green backyard is where you'll want to spend the rest of your summer whether it's coffee in the morning, family dinner, entertaining friends around the gas firepit, relaxing with a good book or growing and enjoying your own vegetables and flowers. Step inside onto the easy to clean and maintain LVP flooring covering the majority of the main floor, and fall in love with the impressive plantation shutters throughout the whole home. The gourmet kitchen features a bold, black island topped with striking white quartz, double ovens, gas cooktop, herringbone tile backsplash, upgraded lighting, huge walk-in pantry with additional butler's pantry and a separate meal planning/study area with full quartz countertop and cabinet storage that serves as a convenient secondary office as well. The focal point of the inviting living room is the gorgeous stacked stone gas fireplace that creates the warm, intimate feel it was designed for. Upstairs you're welcomed by a large loft with closet, gorgeous primary suite with west facing windows, two secondary bedrooms, full bath and laundry with utility sink. The basement is wide open and unfinished for you to create your own space as you desire. Enjoy xeriscaped front yards, wide streets and quiet living here at The Ridge at Johnstown and appreciate the close proximity yet no noise of I25. Easy commute to Ft. Collins, Greeley, Boulder, Denver and DIA.
Contact an agent
Home facts
- Year built:2022
- Listing ID #:IR1040502
Rooms and interior
- Bedrooms:3
- Total bathrooms:3
- Full bathrooms:2
- Half bathrooms:1
- Living area:3,924 sq. ft.
Heating and cooling
- Cooling:Central Air
- Heating:Forced Air
Structure and exterior
- Roof:Composition
- Year built:2022
- Building area:3,924 sq. ft.
- Lot area:0.22 Acres
Schools
- High school:Mountain View
- Middle school:Other
- Elementary school:Other
Utilities
- Water:Public
- Sewer:Public Sewer
Finances and disclosures
- Price:$675,000
- Price per sq. ft.:$172.02
- Tax amount:$6,534 (2024)
New listings near 2526 Doe Ridge Way
 $481,675Active3 beds 3 baths2,418 sq. ft.
$481,675Active3 beds 3 baths2,418 sq. ft.2380 Dandelion Lane, Johnstown, CO 80534
MLS# IR1042515Listed by: MTN VISTA REAL ESTATE CO., LLC $599,900Active4 beds 3 baths4,007 sq. ft.
$599,900Active4 beds 3 baths4,007 sq. ft.2683 Pochard Court, Johnstown, CO 80534
MLS# IR1040269Listed by: KELLER WILLIAMS 1ST REALTY $1,350,000Active6 beds 4 baths6,311 sq. ft.
$1,350,000Active6 beds 4 baths6,311 sq. ft.809 Charlotte Street #A/B/C, Johnstown, CO 80534
MLS# IR1040307Listed by: LC REAL ESTATE GROUP, LLC- New
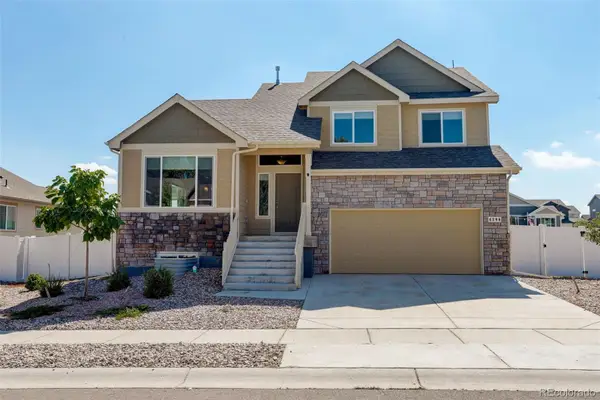 $505,000Active3 beds 3 baths2,442 sq. ft.
$505,000Active3 beds 3 baths2,442 sq. ft.4396 Mountain Sky Street, Johnstown, CO 80534
MLS# 6236945Listed by: COLDWELL BANKER REALTY 56 - New
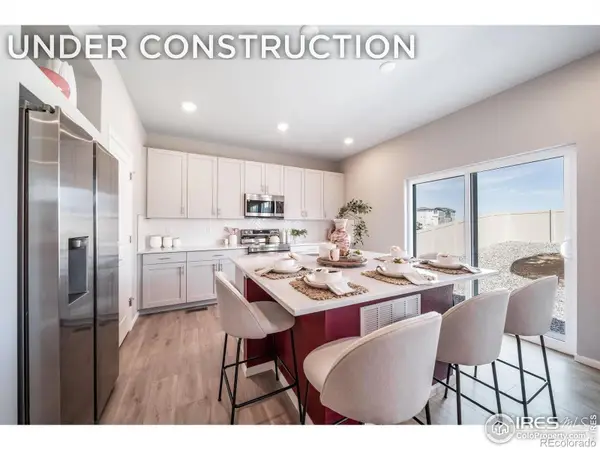 $651,920Active5 beds 4 baths3,360 sq. ft.
$651,920Active5 beds 4 baths3,360 sq. ft.4393 Alderwood Drive, Johnstown, CO 80534
MLS# IR1044473Listed by: KELLER WILLIAMS REALTY- AURORA - New
 $534,900Active3 beds 3 baths3,052 sq. ft.
$534,900Active3 beds 3 baths3,052 sq. ft.133 Muscovey Lane, Johnstown, CO 80534
MLS# IR1044540Listed by: C3 REAL ESTATE SOLUTIONS, LLC - New
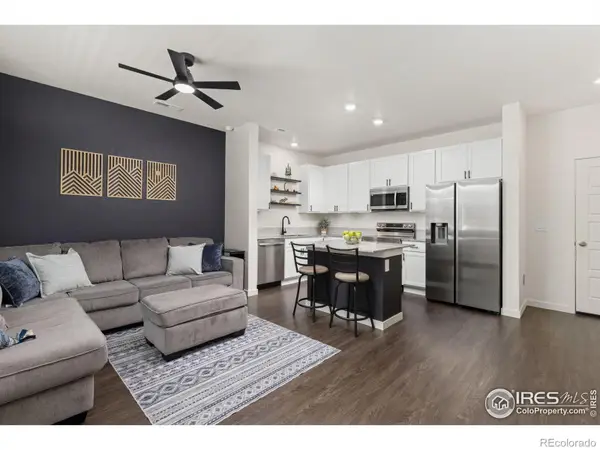 $343,000Active2 beds 3 baths1,122 sq. ft.
$343,000Active2 beds 3 baths1,122 sq. ft.317 Cardinal Street, Johnstown, CO 80534
MLS# IR1044526Listed by: LOVINS REAL ESTATE - New
 $489,900Active4 beds 2 baths1,771 sq. ft.
$489,900Active4 beds 2 baths1,771 sq. ft.4839 Lynxes Way, Johnstown, CO 80534
MLS# 2608800Listed by: D.R. HORTON REALTY, LLC - New
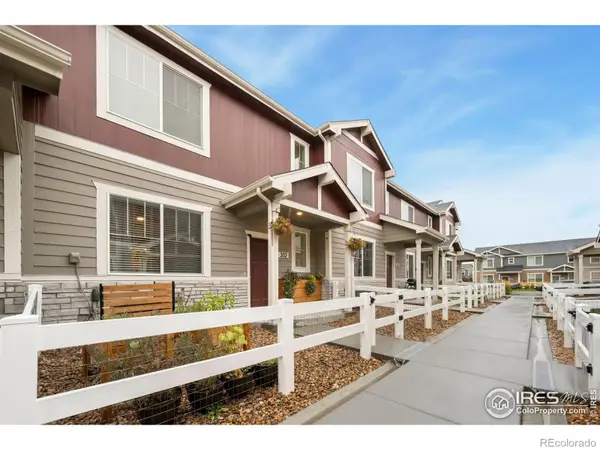 $347,500Active2 beds 3 baths1,122 sq. ft.
$347,500Active2 beds 3 baths1,122 sq. ft.302 Oriole Way, Johnstown, CO 80534
MLS# IR1044506Listed by: THE STATION REAL ESTATE - New
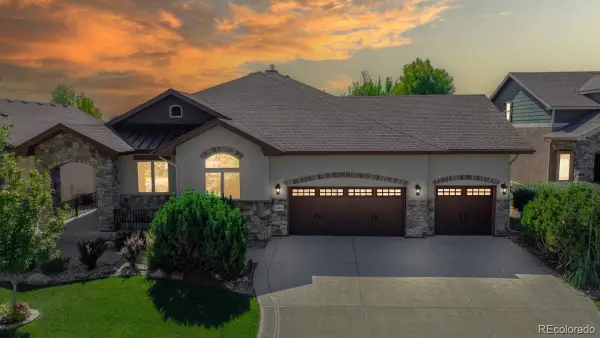 $860,000Active4 beds 4 baths4,296 sq. ft.
$860,000Active4 beds 4 baths4,296 sq. ft.4534 Tarragon Drive, Johnstown, CO 80534
MLS# 7796465Listed by: KEY TEAM REAL ESTATE CORP.
