3306 Tupelo Lane, Johnstown, CO 80534
Local realty services provided by:Better Homes and Gardens Real Estate Kenney & Company
3306 Tupelo Lane,Johnstown, CO 80534
$514,000
- 6 Beds
- 3 Baths
- - sq. ft.
- Single family
- Sold
Listed by:tawnya yurt9704811810
Office:group harmony
MLS#:IR1035344
Source:ML
Sorry, we are unable to map this address
Price summary
- Price:$514,000
- Monthly HOA dues:$20.83
About this home
Seller is offering a $10,000 concession for buyer to use on flooring updates, yard improvements, down payment and/or prepaids. Large 6KW solar system. This beautifully designed ranch-style home features six generously sized bedrooms a dedicated media room, & workout out room offering plenty of space for family, guests, work, and play. Just minutes from a brand-new elementary school and high school, this home is also perfect for commuters with easy access to anywhere on the Front Range. Enjoy the ease of having new grocery stores, shopping, and everyday essentials just minutes away-everything you need is close to home. Custom blinds throughout add a polished touch, while the single-level layout provides both comfort and flexibility for any lifestyle. The backyard is designed for low-maintenance enjoyment, featuring lush turf, a large pergola, and a covered deck-ideal for relaxing, entertaining, or dining al fresco. Energy-Smart Living. Equipped with Ion solar panels, fully paid by the seller, this home offers minimal electric bills, putting more money in your pocket month after month. Walking paths throughout neighborhood connect the parks, schools & homes. With an unbeatable location, generous space, and beautiful outdoor features, this home checks all the boxes!
Contact an agent
Home facts
- Year built:2014
- Listing ID #:IR1035344
Rooms and interior
- Bedrooms:6
- Total bathrooms:3
- Full bathrooms:1
Heating and cooling
- Cooling:Ceiling Fan(s), Central Air
- Heating:Forced Air
Structure and exterior
- Roof:Composition
- Year built:2014
Schools
- High school:Roosevelt
- Middle school:Other
- Elementary school:Other
Utilities
- Water:Public
- Sewer:Public Sewer
Finances and disclosures
- Price:$514,000
- Tax amount:$3,125 (2024)
New listings near 3306 Tupelo Lane
 $481,675Active3 beds 3 baths2,418 sq. ft.
$481,675Active3 beds 3 baths2,418 sq. ft.2380 Dandelion Lane, Johnstown, CO 80534
MLS# IR1042515Listed by: MTN VISTA REAL ESTATE CO., LLC $599,900Active4 beds 3 baths4,007 sq. ft.
$599,900Active4 beds 3 baths4,007 sq. ft.2683 Pochard Court, Johnstown, CO 80534
MLS# IR1040269Listed by: KELLER WILLIAMS 1ST REALTY $1,350,000Active6 beds 4 baths6,311 sq. ft.
$1,350,000Active6 beds 4 baths6,311 sq. ft.809 Charlotte Street #A/B/C, Johnstown, CO 80534
MLS# IR1040307Listed by: LC REAL ESTATE GROUP, LLC- New
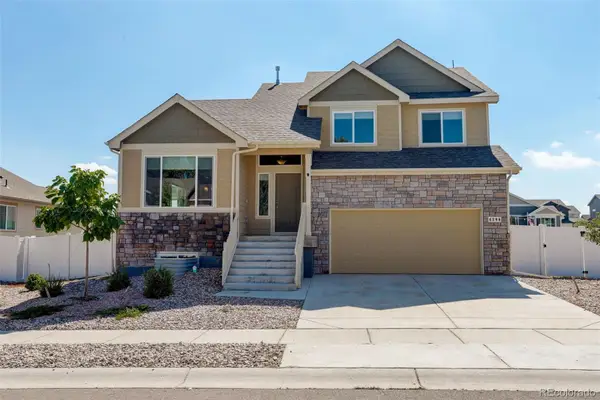 $505,000Active3 beds 3 baths2,442 sq. ft.
$505,000Active3 beds 3 baths2,442 sq. ft.4396 Mountain Sky Street, Johnstown, CO 80534
MLS# 6236945Listed by: COLDWELL BANKER REALTY 56 - New
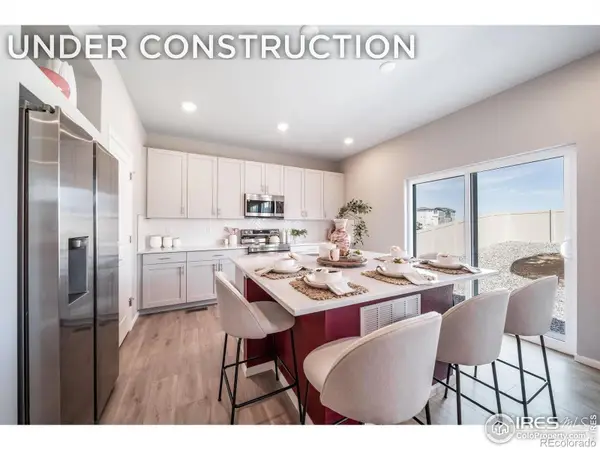 $651,920Active5 beds 4 baths3,360 sq. ft.
$651,920Active5 beds 4 baths3,360 sq. ft.4393 Alderwood Drive, Johnstown, CO 80534
MLS# IR1044473Listed by: KELLER WILLIAMS REALTY- AURORA - New
 $534,900Active3 beds 3 baths3,052 sq. ft.
$534,900Active3 beds 3 baths3,052 sq. ft.133 Muscovey Lane, Johnstown, CO 80534
MLS# IR1044540Listed by: C3 REAL ESTATE SOLUTIONS, LLC - New
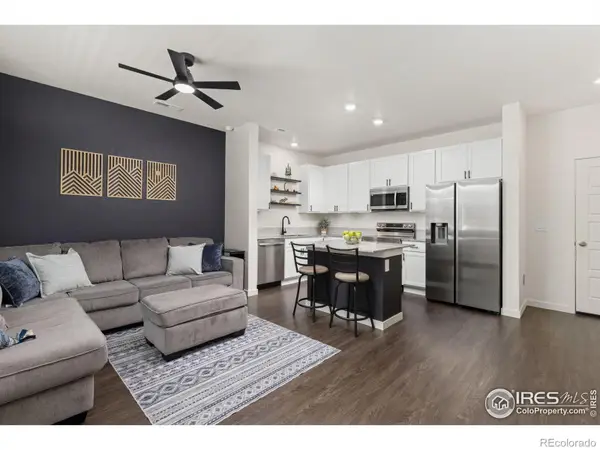 $343,000Active2 beds 3 baths1,122 sq. ft.
$343,000Active2 beds 3 baths1,122 sq. ft.317 Cardinal Street, Johnstown, CO 80534
MLS# IR1044526Listed by: LOVINS REAL ESTATE - New
 $489,900Active4 beds 2 baths1,771 sq. ft.
$489,900Active4 beds 2 baths1,771 sq. ft.4839 Lynxes Way, Johnstown, CO 80534
MLS# 2608800Listed by: D.R. HORTON REALTY, LLC - New
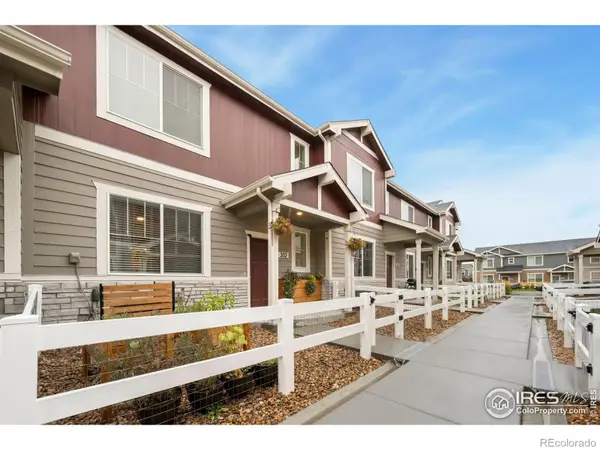 $347,500Active2 beds 3 baths1,122 sq. ft.
$347,500Active2 beds 3 baths1,122 sq. ft.302 Oriole Way, Johnstown, CO 80534
MLS# IR1044506Listed by: THE STATION REAL ESTATE - New
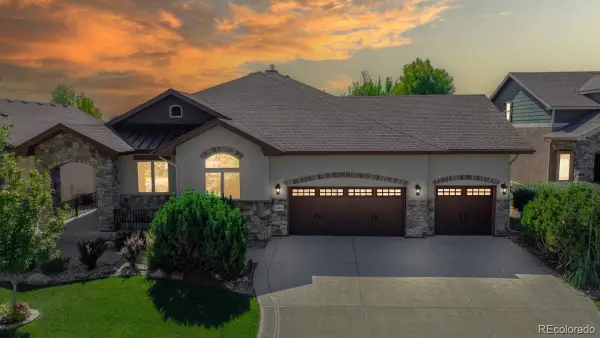 $860,000Active4 beds 4 baths4,296 sq. ft.
$860,000Active4 beds 4 baths4,296 sq. ft.4534 Tarragon Drive, Johnstown, CO 80534
MLS# 7796465Listed by: KEY TEAM REAL ESTATE CORP.
