3384 Streamwood Drive, Johnstown, CO 80534
Local realty services provided by:Better Homes and Gardens Real Estate Kenney & Company
3384 Streamwood Drive,Johnstown, CO 80534
$419,900
- 3 Beds
- 3 Baths
- 1,944 sq. ft.
- Single family
- Pending
Listed by:vanise fuqua3033453000
Office:keller williams realty- aurora
MLS#:IR1033780
Source:ML
Price summary
- Price:$419,900
- Price per sq. ft.:$216
About this home
Smart, Stylish Living in Thompson River Ranch The Friesian Plan Welcome to the Friesian-a modern 3-story home designed for versatility and comfort, nestled in the heart of Northern Colorado's beloved Thompson River Ranch. This thoughtfully designed 3-bedroom, 2.5-bath home spans 1,944 sq. ft. and features an oversized 2-car garage with built-in storage, offering the ideal blend of style, space, and function. Step into the open-concept main level, where 9' ceilings and oversized windows create a light-filled atmosphere. The heart of the home is the expansive great room-perfect for hosting or relaxing-while the adjacent kitchen offers elevated finishes like a large island, designer countertops, Whirlpool stainless appliances, and durable luxury vinyl plank flooring. Upstairs, the private primary suite boasts a spa-inspired bathroom with double vanities, a walk-in closet, and a tiled shower with natural light. A second-floor laundry room and full hallway bath provide everyday convenience, while the third level features a versatile loft space-ideal for a home office, guest space, or playroom. Set on a quiet homesite with 5' privacy fencing, a charming front porch, and rear patio, this home also gives you access to Thompson River Ranch's unmatched amenities-including two outdoor pools, a fitness clubhouse, playgrounds, miles of trails, and community events all year long. Riverview PK-8 School is just a short walk away, and I-25, Centerra shopping, and dining are minutes from your door. Take advantage of Flex Cash when you finance with our preferred lender-ask your sales counselor for details. Schedule your private tour today! The actual home may differ from the artist's renderings or photographs shown.
Contact an agent
Home facts
- Year built:2025
- Listing ID #:IR1033780
Rooms and interior
- Bedrooms:3
- Total bathrooms:3
- Full bathrooms:2
- Half bathrooms:1
- Living area:1,944 sq. ft.
Heating and cooling
- Cooling:Central Air
- Heating:Forced Air
Structure and exterior
- Roof:Composition
- Year built:2025
- Building area:1,944 sq. ft.
- Lot area:0.08 Acres
Schools
- High school:Mountain View
- Middle school:Other
- Elementary school:Other
Utilities
- Water:Public
- Sewer:Public Sewer
Finances and disclosures
- Price:$419,900
- Price per sq. ft.:$216
- Tax amount:$5,169 (2024)
New listings near 3384 Streamwood Drive
 $481,675Active3 beds 3 baths2,418 sq. ft.
$481,675Active3 beds 3 baths2,418 sq. ft.2380 Dandelion Lane, Johnstown, CO 80534
MLS# IR1042515Listed by: MTN VISTA REAL ESTATE CO., LLC $584,900Active4 beds 3 baths4,007 sq. ft.
$584,900Active4 beds 3 baths4,007 sq. ft.2683 Pochard Court, Johnstown, CO 80534
MLS# IR1040269Listed by: KELLER WILLIAMS 1ST REALTY $1,350,000Active6 beds 4 baths6,311 sq. ft.
$1,350,000Active6 beds 4 baths6,311 sq. ft.809 Charlotte Street #A/B/C, Johnstown, CO 80534
MLS# IR1040307Listed by: LC REAL ESTATE GROUP, LLC- New
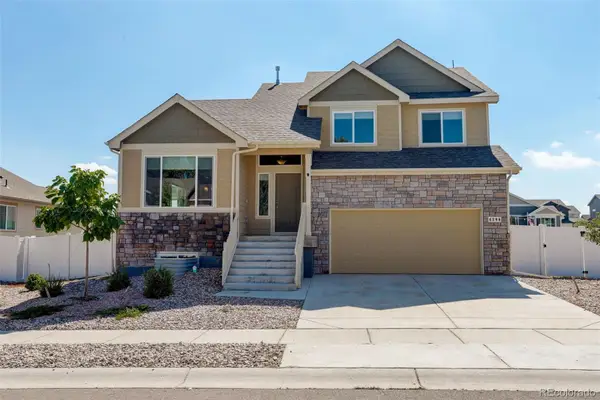 $505,000Active3 beds 3 baths2,442 sq. ft.
$505,000Active3 beds 3 baths2,442 sq. ft.4396 Mountain Sky Street, Johnstown, CO 80534
MLS# 6236945Listed by: COLDWELL BANKER REALTY 56 - New
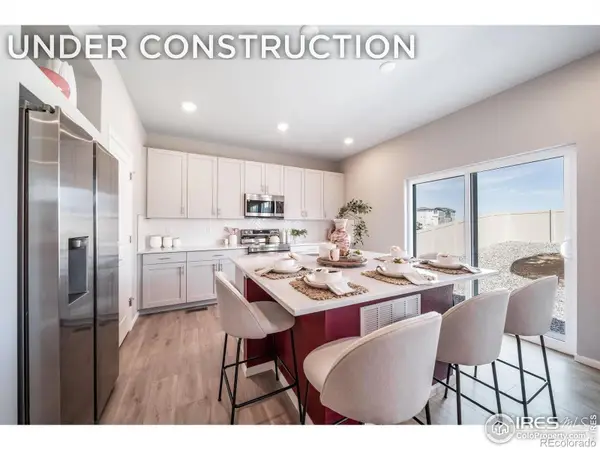 $651,920Active5 beds 4 baths3,360 sq. ft.
$651,920Active5 beds 4 baths3,360 sq. ft.4393 Alderwood Drive, Johnstown, CO 80534
MLS# IR1044473Listed by: KELLER WILLIAMS REALTY- AURORA - New
 $534,900Active3 beds 3 baths3,052 sq. ft.
$534,900Active3 beds 3 baths3,052 sq. ft.133 Muscovey Lane, Johnstown, CO 80534
MLS# IR1044540Listed by: C3 REAL ESTATE SOLUTIONS, LLC - New
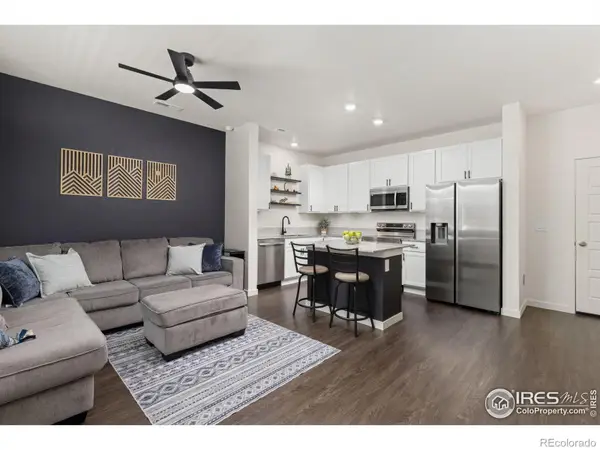 $343,000Active2 beds 3 baths1,122 sq. ft.
$343,000Active2 beds 3 baths1,122 sq. ft.317 Cardinal Street, Johnstown, CO 80534
MLS# IR1044526Listed by: LOVINS REAL ESTATE - New
 $489,900Active4 beds 2 baths1,771 sq. ft.
$489,900Active4 beds 2 baths1,771 sq. ft.4839 Lynxes Way, Johnstown, CO 80534
MLS# 2608800Listed by: D.R. HORTON REALTY, LLC - New
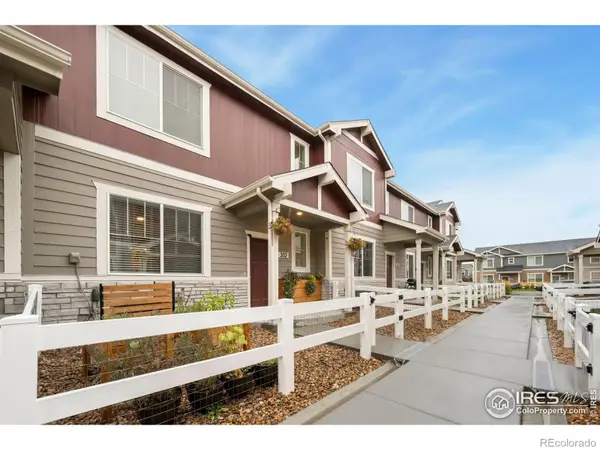 $347,500Active2 beds 3 baths1,122 sq. ft.
$347,500Active2 beds 3 baths1,122 sq. ft.302 Oriole Way, Johnstown, CO 80534
MLS# IR1044506Listed by: THE STATION REAL ESTATE - New
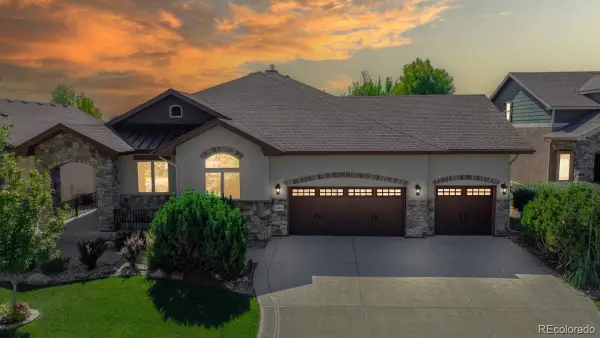 $860,000Active4 beds 4 baths4,296 sq. ft.
$860,000Active4 beds 4 baths4,296 sq. ft.4534 Tarragon Drive, Johnstown, CO 80534
MLS# 7796465Listed by: KEY TEAM REAL ESTATE CORP.
