3919 Hunterwood Lane, Johnstown, CO 80534
Local realty services provided by:Better Homes and Gardens Real Estate Kenney & Company
3919 Hunterwood Lane,Johnstown, CO 80534
$425,000
- 3 Beds
- 3 Baths
- 1,581 sq. ft.
- Single family
- Active
Listed by:hayly schmeiser8445159880
Office:orchard brokerage llc.
MLS#:IR1037746
Source:ML
Price summary
- Price:$425,000
- Price per sq. ft.:$268.82
About this home
Welcome to 3919 Hunterwood Lane, an exceptionally well-maintained 2-story home in the heart of Thompson River Ranch. Recent updates include brand new carpet and brand new appliances, making this home even more turnkey. The seller is motivated to sell.This thoughtfully designed floor plan features a bright and open layout with two spacious living areas and an eat-in kitchen with a large island, perfect for both entertaining and everyday living. The kitchen offers warm cabinetry, generous counter space, and a window with natural light and backyard views.Upstairs you will find three well-sized bedrooms, including a peaceful primary suite with a walk-in closet. The laundry room is also located upstairs, making daily routines more convenient.Step outside to a private backyard oasis complete with a fully fenced yard, mature landscaping, and vibrant perennials. A well-sized patio provides the perfect space to relax or host outdoor gatherings.Additional features include central air conditioning, ceiling fans, a 2-car attached garage, and an owned solar system that provides energy savings without the burden of a lease.
Contact an agent
Home facts
- Year built:2012
- Listing ID #:IR1037746
Rooms and interior
- Bedrooms:3
- Total bathrooms:3
- Full bathrooms:1
- Half bathrooms:1
- Living area:1,581 sq. ft.
Heating and cooling
- Cooling:Ceiling Fan(s), Central Air
- Heating:Forced Air
Structure and exterior
- Roof:Spanish Tile
- Year built:2012
- Building area:1,581 sq. ft.
- Lot area:0.11 Acres
Schools
- High school:Mountain View
- Middle school:Conrad Ball
- Elementary school:Winona
Utilities
- Water:Public
- Sewer:Public Sewer
Finances and disclosures
- Price:$425,000
- Price per sq. ft.:$268.82
- Tax amount:$5,311 (2024)
New listings near 3919 Hunterwood Lane
 $481,675Active3 beds 3 baths2,418 sq. ft.
$481,675Active3 beds 3 baths2,418 sq. ft.2380 Dandelion Lane, Johnstown, CO 80534
MLS# IR1042515Listed by: MTN VISTA REAL ESTATE CO., LLC $599,900Active4 beds 3 baths4,007 sq. ft.
$599,900Active4 beds 3 baths4,007 sq. ft.2683 Pochard Court, Johnstown, CO 80534
MLS# IR1040269Listed by: KELLER WILLIAMS 1ST REALTY $1,350,000Active6 beds 4 baths6,311 sq. ft.
$1,350,000Active6 beds 4 baths6,311 sq. ft.809 Charlotte Street #A/B/C, Johnstown, CO 80534
MLS# IR1040307Listed by: LC REAL ESTATE GROUP, LLC- New
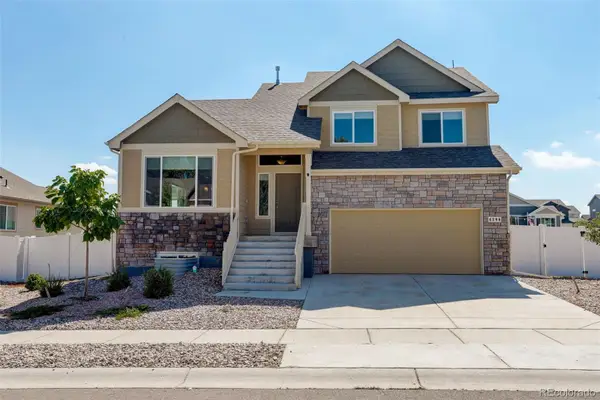 $505,000Active3 beds 3 baths2,442 sq. ft.
$505,000Active3 beds 3 baths2,442 sq. ft.4396 Mountain Sky Street, Johnstown, CO 80534
MLS# 6236945Listed by: COLDWELL BANKER REALTY 56 - New
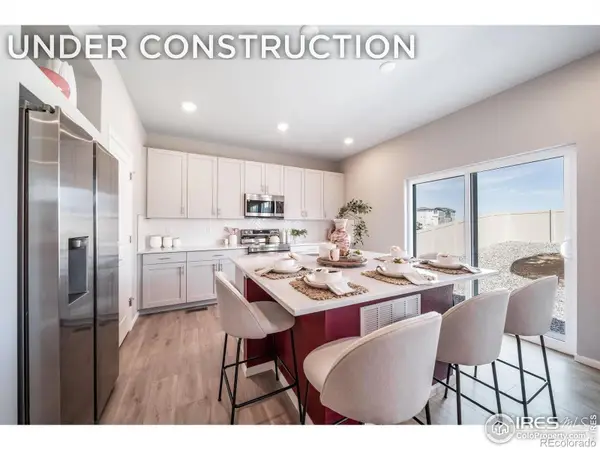 $651,920Active5 beds 4 baths3,360 sq. ft.
$651,920Active5 beds 4 baths3,360 sq. ft.4393 Alderwood Drive, Johnstown, CO 80534
MLS# IR1044473Listed by: KELLER WILLIAMS REALTY- AURORA - New
 $534,900Active3 beds 3 baths3,052 sq. ft.
$534,900Active3 beds 3 baths3,052 sq. ft.133 Muscovey Lane, Johnstown, CO 80534
MLS# IR1044540Listed by: C3 REAL ESTATE SOLUTIONS, LLC - New
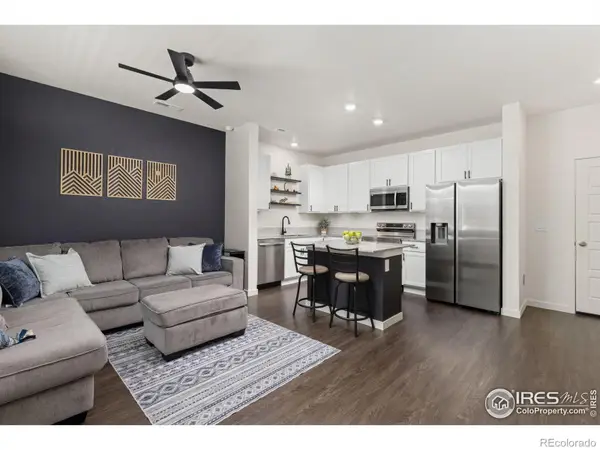 $343,000Active2 beds 3 baths1,122 sq. ft.
$343,000Active2 beds 3 baths1,122 sq. ft.317 Cardinal Street, Johnstown, CO 80534
MLS# IR1044526Listed by: LOVINS REAL ESTATE - New
 $489,900Active4 beds 2 baths1,771 sq. ft.
$489,900Active4 beds 2 baths1,771 sq. ft.4839 Lynxes Way, Johnstown, CO 80534
MLS# 2608800Listed by: D.R. HORTON REALTY, LLC - New
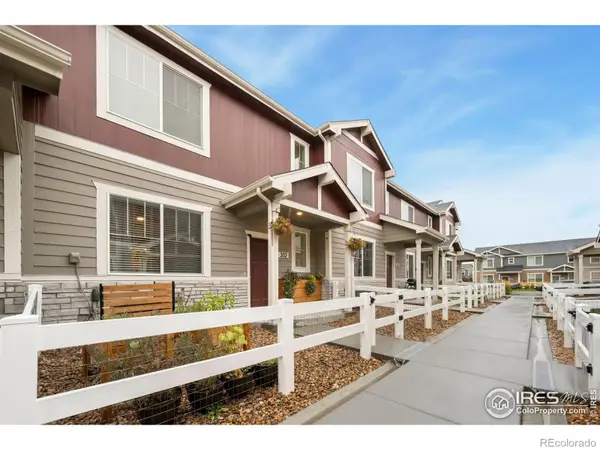 $347,500Active2 beds 3 baths1,122 sq. ft.
$347,500Active2 beds 3 baths1,122 sq. ft.302 Oriole Way, Johnstown, CO 80534
MLS# IR1044506Listed by: THE STATION REAL ESTATE - New
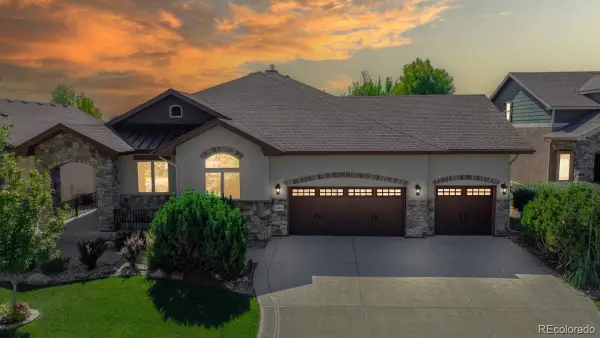 $860,000Active4 beds 4 baths4,296 sq. ft.
$860,000Active4 beds 4 baths4,296 sq. ft.4534 Tarragon Drive, Johnstown, CO 80534
MLS# 7796465Listed by: KEY TEAM REAL ESTATE CORP.
