3930 Beechwood Lane, Johnstown, CO 80534
Local realty services provided by:Better Homes and Gardens Real Estate Kenney & Company
3930 Beechwood Lane,Johnstown, CO 80534
$480,000
- 3 Beds
- 4 Baths
- 2,190 sq. ft.
- Single family
- Active
Listed by:sophia katholSophiaakathol@gmail.com,303-810-9337
Office:re/max momentum
MLS#:7465474
Source:ML
Price summary
- Price:$480,000
- Price per sq. ft.:$219.18
About this home
Your Dream Home is Waiting — And It Has It All!
Welcome to a home that checks every box and then some! This stunning 3-bed, 4-bath residence offers the perfect balance of space, style, and flexibility. The open-concept main living area is bright and inviting—made for hosting friends, family dinners, or cozy nights in. Head downstairs to the fully finished basement, where possibilities are endless: create a home office, a private guest suite, a game room for the kids, or your own personal retreat. The basement can also be used as the fourth bedroom. The spacious master suite is a serene escape, with high ceilings that add an airy feel and just the right amount of space to unwind, with everything you need—plus a closet that’s perfectly sized to keep things simple and organized. Step out back and enjoy your private patio, ideal for morning coffee, evening grilling, or relaxing under the stars. And the community? That’s where it really shines. With two sparkling pools opening soon, miles of scenic trails, a fully equipped fitness center, a K–8 school, and more, this neighborhood offers a lifestyle you’ll love coming home to. A home that works for real life—and real fun. Come see it for yourself!
Contact an agent
Home facts
- Year built:2008
- Listing ID #:7465474
Rooms and interior
- Bedrooms:3
- Total bathrooms:4
- Full bathrooms:3
- Half bathrooms:1
- Living area:2,190 sq. ft.
Heating and cooling
- Cooling:Central Air
- Heating:Forced Air
Structure and exterior
- Roof:Spanish Tile
- Year built:2008
- Building area:2,190 sq. ft.
- Lot area:0.08 Acres
Schools
- High school:Mountain View
- Middle school:Conrad Ball
- Elementary school:Winona
Utilities
- Sewer:Public Sewer
Finances and disclosures
- Price:$480,000
- Price per sq. ft.:$219.18
- Tax amount:$5,694 (2024)
New listings near 3930 Beechwood Lane
 $481,675Active3 beds 3 baths2,418 sq. ft.
$481,675Active3 beds 3 baths2,418 sq. ft.2380 Dandelion Lane, Johnstown, CO 80534
MLS# IR1042515Listed by: MTN VISTA REAL ESTATE CO., LLC $599,900Active4 beds 3 baths4,007 sq. ft.
$599,900Active4 beds 3 baths4,007 sq. ft.2683 Pochard Court, Johnstown, CO 80534
MLS# IR1040269Listed by: KELLER WILLIAMS 1ST REALTY $1,350,000Active6 beds 4 baths6,311 sq. ft.
$1,350,000Active6 beds 4 baths6,311 sq. ft.809 Charlotte Street #A/B/C, Johnstown, CO 80534
MLS# IR1040307Listed by: LC REAL ESTATE GROUP, LLC- New
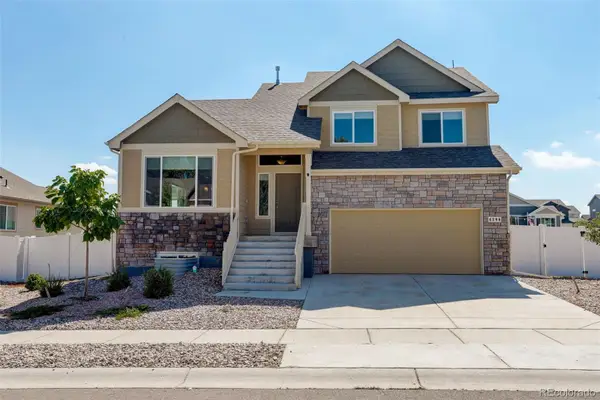 $505,000Active3 beds 3 baths2,442 sq. ft.
$505,000Active3 beds 3 baths2,442 sq. ft.4396 Mountain Sky Street, Johnstown, CO 80534
MLS# 6236945Listed by: COLDWELL BANKER REALTY 56 - New
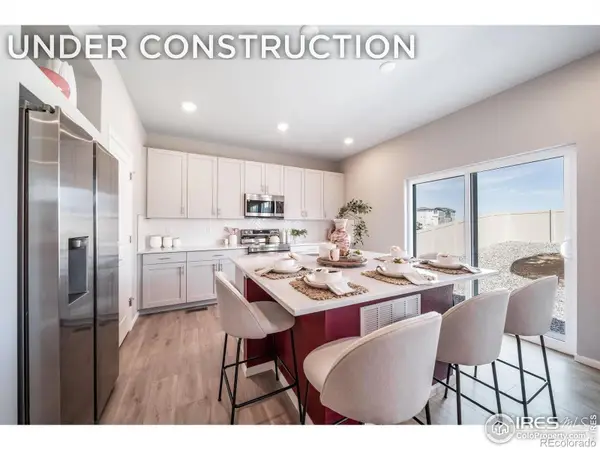 $651,920Active5 beds 4 baths3,360 sq. ft.
$651,920Active5 beds 4 baths3,360 sq. ft.4393 Alderwood Drive, Johnstown, CO 80534
MLS# IR1044473Listed by: KELLER WILLIAMS REALTY- AURORA - New
 $534,900Active3 beds 3 baths3,052 sq. ft.
$534,900Active3 beds 3 baths3,052 sq. ft.133 Muscovey Lane, Johnstown, CO 80534
MLS# IR1044540Listed by: C3 REAL ESTATE SOLUTIONS, LLC - New
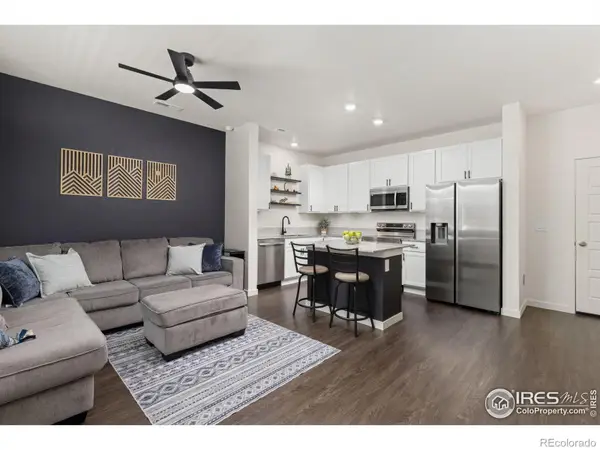 $343,000Active2 beds 3 baths1,122 sq. ft.
$343,000Active2 beds 3 baths1,122 sq. ft.317 Cardinal Street, Johnstown, CO 80534
MLS# IR1044526Listed by: LOVINS REAL ESTATE - New
 $489,900Active4 beds 2 baths1,771 sq. ft.
$489,900Active4 beds 2 baths1,771 sq. ft.4839 Lynxes Way, Johnstown, CO 80534
MLS# 2608800Listed by: D.R. HORTON REALTY, LLC - New
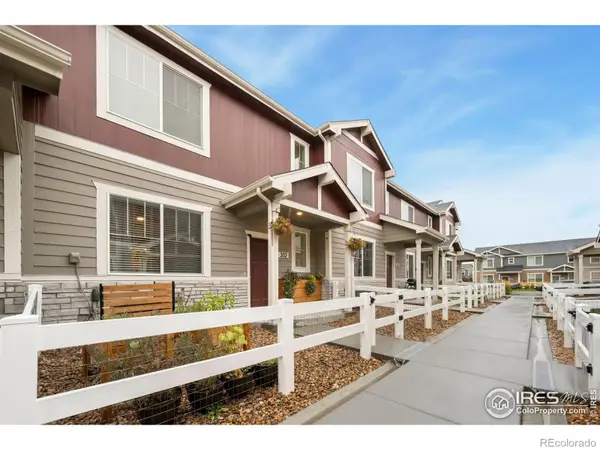 $347,500Active2 beds 3 baths1,122 sq. ft.
$347,500Active2 beds 3 baths1,122 sq. ft.302 Oriole Way, Johnstown, CO 80534
MLS# IR1044506Listed by: THE STATION REAL ESTATE - New
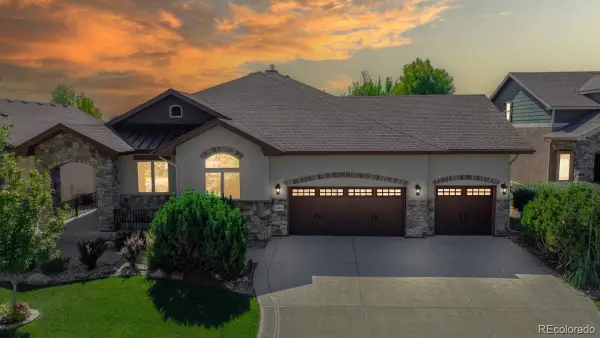 $860,000Active4 beds 4 baths4,296 sq. ft.
$860,000Active4 beds 4 baths4,296 sq. ft.4534 Tarragon Drive, Johnstown, CO 80534
MLS# 7796465Listed by: KEY TEAM REAL ESTATE CORP.
