400 Condor Way, Johnstown, CO 80534
Local realty services provided by:Better Homes and Gardens Real Estate Kenney & Company
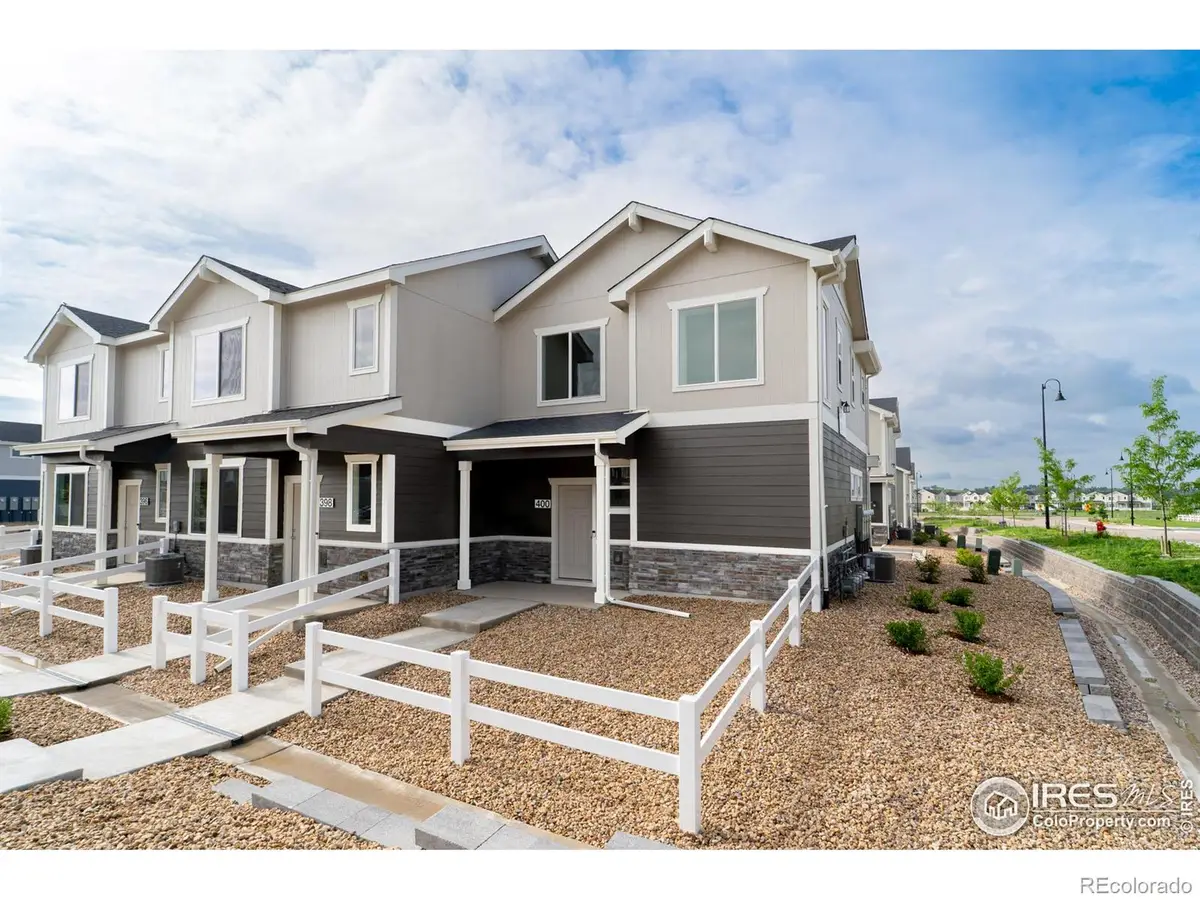
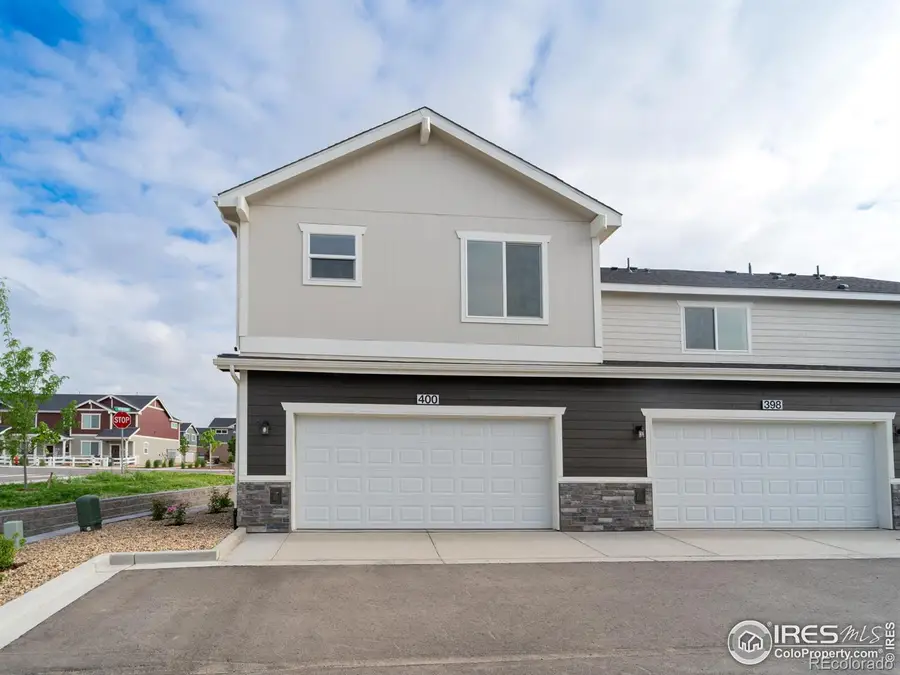
400 Condor Way,Johnstown, CO 80534
$305,000
- 2 Beds
- 2 Baths
- 790 sq. ft.
- Townhouse
- Pending
Listed by:sara horner9704438556
Office:group mulberry
MLS#:IR1040812
Source:ML
Price summary
- Price:$305,000
- Price per sq. ft.:$386.08
- Monthly HOA dues:$100
About this home
End Unit! Move in Ready! As low as permanent 4.875% FHA rate with the use of a preferred lender or $20,000 in incentive with the use of a preferred lender and an August close. Welcome to the Redcliff plan, this cozy 2- townhome is the perfect embodiment of comfort and style in just 790 square feet. Step inside and be greeted by the spacious entry and access to the 2-car garage, offering ample space for your vehicles and additional belongings. Then travel upstairs to the inviting living space with an open concept living room and kitchen. Two well-appointed bedrooms and bathrooms provide privacy and tranquility within this comfy abode. The thoughtful floor plan maximizes every inch, designed to prioritize attainability, while providing a gateway to the dream of owning a new home.Upgrades: 42"Cabinets, Granite/Quartz in Kitchen, Refrigerator
Contact an agent
Home facts
- Year built:2025
- Listing Id #:IR1040812
Rooms and interior
- Bedrooms:2
- Total bathrooms:2
- Full bathrooms:1
- Living area:790 sq. ft.
Heating and cooling
- Cooling:Central Air
- Heating:Forced Air
Structure and exterior
- Roof:Composition
- Year built:2025
- Building area:790 sq. ft.
- Lot area:0.03 Acres
Schools
- High school:Roosevelt
- Middle school:Milliken
- Elementary school:Pioneer Ridge
Utilities
- Water:Public
- Sewer:Public Sewer
Finances and disclosures
- Price:$305,000
- Price per sq. ft.:$386.08
New listings near 400 Condor Way
- New
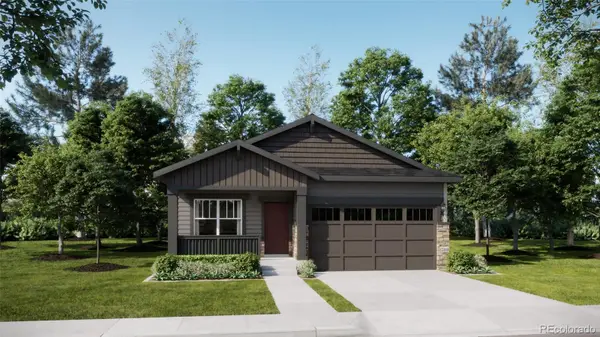 $476,900Active4 beds 2 baths1,672 sq. ft.
$476,900Active4 beds 2 baths1,672 sq. ft.286 Kobe Lane, Johnstown, CO 80534
MLS# 6567981Listed by: RE/MAX PROFESSIONALS - New
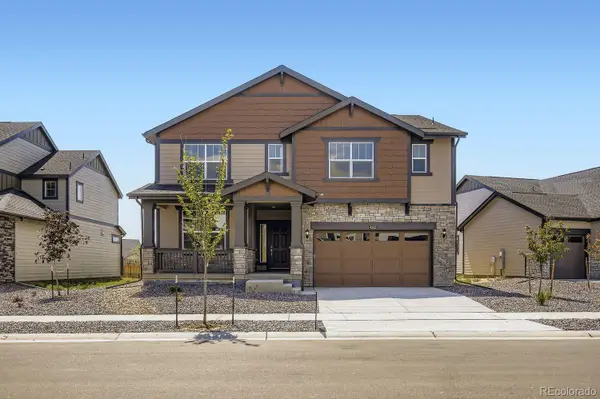 $624,900Active5 beds 4 baths2,775 sq. ft.
$624,900Active5 beds 4 baths2,775 sq. ft.4332 Shirley Drive, Johnstown, CO 80534
MLS# 6947799Listed by: RE/MAX PROFESSIONALS - New
 $506,900Active4 beds 3 baths2,073 sq. ft.
$506,900Active4 beds 3 baths2,073 sq. ft.294 Kobe Lane, Johnstown, CO 80534
MLS# 8992856Listed by: RE/MAX PROFESSIONALS - New
 $532,900Active5 beds 4 baths2,544 sq. ft.
$532,900Active5 beds 4 baths2,544 sq. ft.278 Kobe Lane, Johnstown, CO 80534
MLS# 9164047Listed by: RE/MAX PROFESSIONALS - Coming Soon
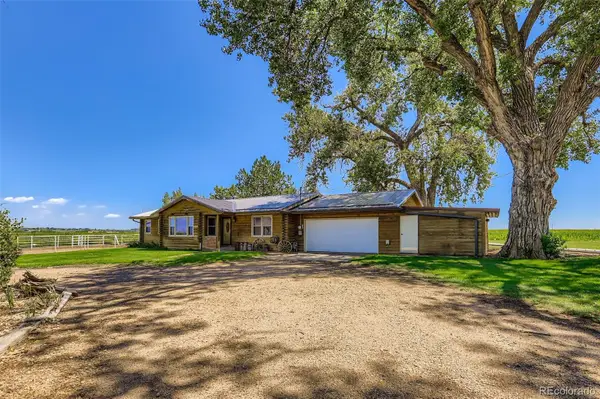 $785,000Coming Soon3 beds 2 baths
$785,000Coming Soon3 beds 2 baths8195 County Road 48 1/2, Johnstown, CO 80534
MLS# 4430195Listed by: MB SALANKEY REAL ESTATE GROUP - New
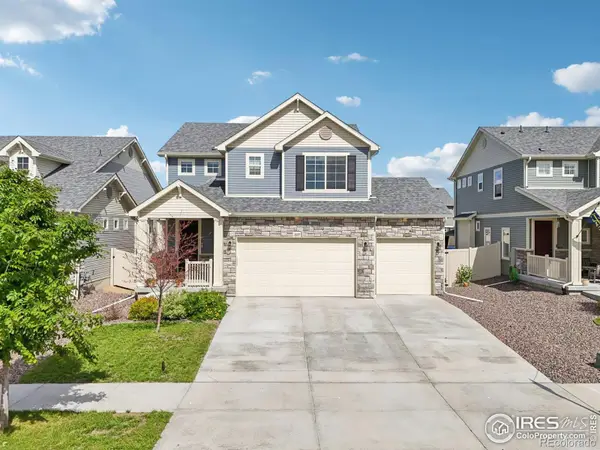 $494,900Active3 beds 3 baths2,424 sq. ft.
$494,900Active3 beds 3 baths2,424 sq. ft.3669 Riverwalk Circle, Johnstown, CO 80534
MLS# IR1041499Listed by: GROUP MULBERRY - New
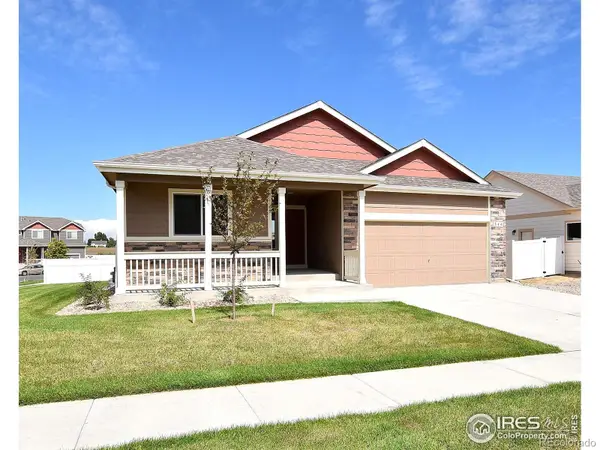 $450,500Active3 beds 2 baths2,888 sq. ft.
$450,500Active3 beds 2 baths2,888 sq. ft.2424 Ivywood Lane, Johnstown, CO 80534
MLS# IR1041409Listed by: MTN VISTA REAL ESTATE CO., LLC - New
 $614,900Active5 beds 4 baths2,775 sq. ft.
$614,900Active5 beds 4 baths2,775 sq. ft.4122 Amanda Drive, Johnstown, CO 80534
MLS# 9875449Listed by: RE/MAX PROFESSIONALS - New
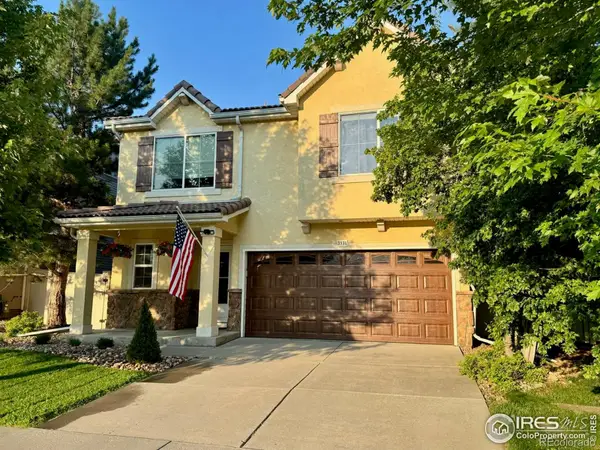 $445,000Active3 beds 3 baths2,006 sq. ft.
$445,000Active3 beds 3 baths2,006 sq. ft.3931 Arrowwood Lane, Johnstown, CO 80534
MLS# IR1041373Listed by: COLORADO REALTY 4 LESS, LLC - New
 $445,000Active3 beds 2 baths3,236 sq. ft.
$445,000Active3 beds 2 baths3,236 sq. ft.4326 Limestone Lane, Johnstown, CO 80534
MLS# 4715751Listed by: LOKATION

