4107 Greenwood Lane, Johnstown, CO 80534
Local realty services provided by:Better Homes and Gardens Real Estate Kenney & Company
4107 Greenwood Lane,Johnstown, CO 80534
$499,000
- 3 Beds
- 3 Baths
- 3,582 sq. ft.
- Single family
- Active
Listed by:pamela everitt9703108291
Office:group harmony
MLS#:IR1037901
Source:ML
Price summary
- Price:$499,000
- Price per sq. ft.:$139.31
About this home
Welcome home to main floor living on a premium corner lot with views of the mountains, trails and open space from the large deck. Now priced at an incredible value! A must-see in person, this well-maintained home has been dramatically designed with the interior of this home full of color, fresh paint, rich wood floors, beautiful light fixtures and designer details. The 3-bedroom home has an open floor plan, offers two bedrooms and laundry on the main level, plus a loft and third bedroom with an ensuite full bath upstairs. All bedrooms have walk-in closets and lots of natural light. Ready for elegant entertaining, the gourmet kitchen includes an upgraded gas range, large island, beautiful backsplash, oversized pantry and opens to the living and dining space with a cozy fireplace. A full, unfinished basement is perfect for your future dreams! The yard is immaculate, lush with flowers and comes complete with a Honeycrisp apple tree and a Reliance Peach tree. Love where you live in the master-planned community of Thompson River Ranch that lies just south of the Promenade Shops at Centerra. This home within a metro district offers amenities like two outdoor pools, a fitness clubhouse, disc golf, playgrounds, scenic trails and year-round community events with NO monthly HOA fee. Come, enjoy the lifestyle and don't miss your opportunity for this beautiful home at an amazing price.
Contact an agent
Home facts
- Year built:2019
- Listing ID #:IR1037901
Rooms and interior
- Bedrooms:3
- Total bathrooms:3
- Full bathrooms:2
- Living area:3,582 sq. ft.
Heating and cooling
- Cooling:Ceiling Fan(s), Central Air
- Heating:Forced Air
Structure and exterior
- Roof:Composition
- Year built:2019
- Building area:3,582 sq. ft.
- Lot area:0.14 Acres
Schools
- High school:Mountain View
- Middle school:Other
- Elementary school:Other
Utilities
- Water:Public
- Sewer:Public Sewer
Finances and disclosures
- Price:$499,000
- Price per sq. ft.:$139.31
- Tax amount:$6,855 (2024)
New listings near 4107 Greenwood Lane
 $481,675Active3 beds 3 baths2,418 sq. ft.
$481,675Active3 beds 3 baths2,418 sq. ft.2380 Dandelion Lane, Johnstown, CO 80534
MLS# IR1042515Listed by: MTN VISTA REAL ESTATE CO., LLC $599,900Active4 beds 3 baths4,007 sq. ft.
$599,900Active4 beds 3 baths4,007 sq. ft.2683 Pochard Court, Johnstown, CO 80534
MLS# IR1040269Listed by: KELLER WILLIAMS 1ST REALTY $1,350,000Active6 beds 4 baths6,311 sq. ft.
$1,350,000Active6 beds 4 baths6,311 sq. ft.809 Charlotte Street #A/B/C, Johnstown, CO 80534
MLS# IR1040307Listed by: LC REAL ESTATE GROUP, LLC- New
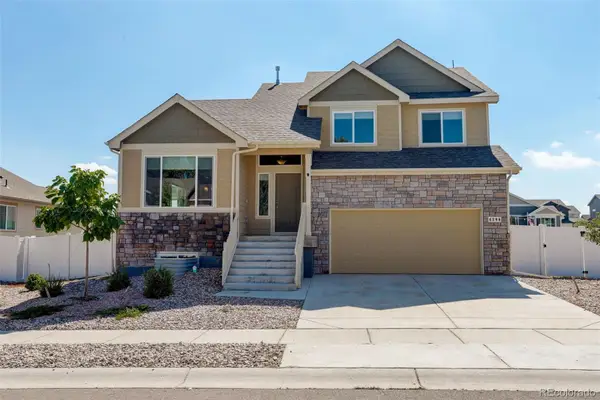 $505,000Active3 beds 3 baths2,442 sq. ft.
$505,000Active3 beds 3 baths2,442 sq. ft.4396 Mountain Sky Street, Johnstown, CO 80534
MLS# 6236945Listed by: COLDWELL BANKER REALTY 56 - New
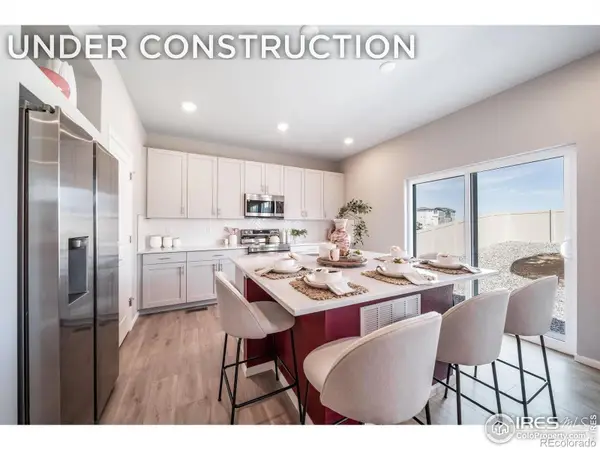 $651,920Active5 beds 4 baths3,360 sq. ft.
$651,920Active5 beds 4 baths3,360 sq. ft.4393 Alderwood Drive, Johnstown, CO 80534
MLS# IR1044473Listed by: KELLER WILLIAMS REALTY- AURORA - New
 $534,900Active3 beds 3 baths3,052 sq. ft.
$534,900Active3 beds 3 baths3,052 sq. ft.133 Muscovey Lane, Johnstown, CO 80534
MLS# IR1044540Listed by: C3 REAL ESTATE SOLUTIONS, LLC - New
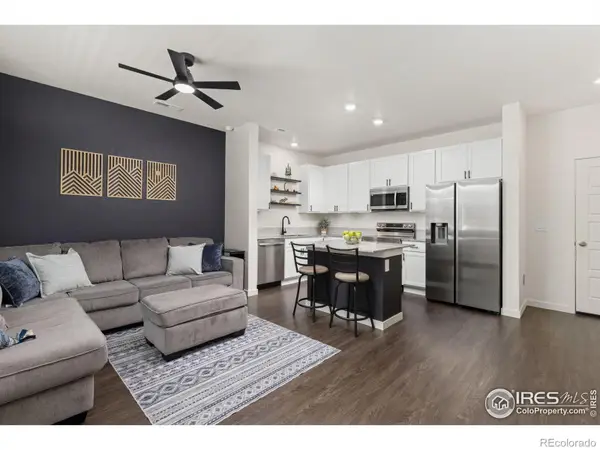 $343,000Active2 beds 3 baths1,122 sq. ft.
$343,000Active2 beds 3 baths1,122 sq. ft.317 Cardinal Street, Johnstown, CO 80534
MLS# IR1044526Listed by: LOVINS REAL ESTATE - New
 $489,900Active4 beds 2 baths1,771 sq. ft.
$489,900Active4 beds 2 baths1,771 sq. ft.4839 Lynxes Way, Johnstown, CO 80534
MLS# 2608800Listed by: D.R. HORTON REALTY, LLC - New
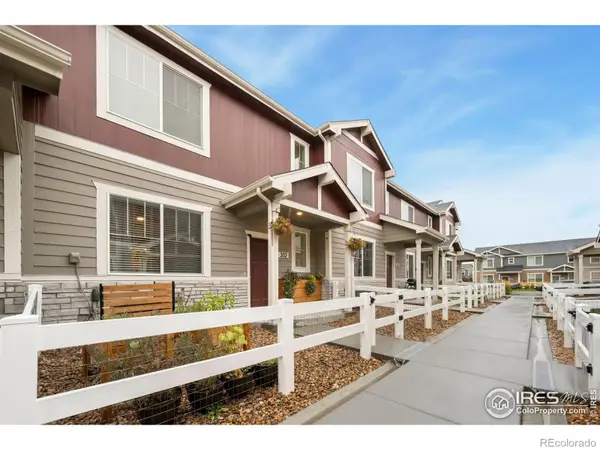 $347,500Active2 beds 3 baths1,122 sq. ft.
$347,500Active2 beds 3 baths1,122 sq. ft.302 Oriole Way, Johnstown, CO 80534
MLS# IR1044506Listed by: THE STATION REAL ESTATE - New
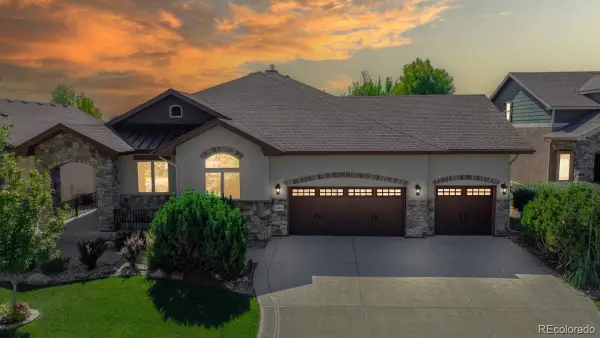 $860,000Active4 beds 4 baths4,296 sq. ft.
$860,000Active4 beds 4 baths4,296 sq. ft.4534 Tarragon Drive, Johnstown, CO 80534
MLS# 7796465Listed by: KEY TEAM REAL ESTATE CORP.
