4605 Tarragon Drive, Johnstown, CO 80534
Local realty services provided by:Better Homes and Gardens Real Estate Kenney & Company
4605 Tarragon Drive,Johnstown, CO 80534
$675,000
- 3 Beds
- 3 Baths
- 2,735 sq. ft.
- Single family
- Active
Listed by:steve stinnett9707794861
Office:sora realty
MLS#:IR1035770
Source:ML
Price summary
- Price:$675,000
- Price per sq. ft.:$246.8
- Monthly HOA dues:$82
About this home
Unbeatable Location for Lifestyle & Commute. Imagine living in a home that combines comfort with unparalleled convenience. This impressive 3 bedroom, 2.5 bathroom home delivers just that, offering generous living areas perfect for those who love to entertain. The large kitchen island is ideal for gatherings, combined with the large patio for your backyard BBQ's. There's room for all your projects or vehicles in the 4 car tandem garage. Location, Location, Location with No Metro Tax! You'll love the effortless access to a diverse range of shopping options, from major retailers to charming local boutiques - everything you need is just minutes away. For commuters, the close access to I-25 is a game-changer, significantly cutting down travel time to Denver, Fort Collins, and beyond. This isn't just a house; it's a lifestyle upgrade. Schedule your private tour today! Your Ideal Home Awaits!
Contact an agent
Home facts
- Year built:2012
- Listing ID #:IR1035770
Rooms and interior
- Bedrooms:3
- Total bathrooms:3
- Full bathrooms:2
- Half bathrooms:1
- Living area:2,735 sq. ft.
Heating and cooling
- Cooling:Central Air
- Heating:Forced Air
Structure and exterior
- Roof:Composition
- Year built:2012
- Building area:2,735 sq. ft.
- Lot area:0.18 Acres
Schools
- High school:Mountain View
- Middle school:Conrad Ball
- Elementary school:Winona
Utilities
- Water:Public
- Sewer:Public Sewer
Finances and disclosures
- Price:$675,000
- Price per sq. ft.:$246.8
- Tax amount:$4,002 (2024)
New listings near 4605 Tarragon Drive
 $481,675Active3 beds 3 baths2,418 sq. ft.
$481,675Active3 beds 3 baths2,418 sq. ft.2380 Dandelion Lane, Johnstown, CO 80534
MLS# IR1042515Listed by: MTN VISTA REAL ESTATE CO., LLC $599,900Active4 beds 3 baths4,007 sq. ft.
$599,900Active4 beds 3 baths4,007 sq. ft.2683 Pochard Court, Johnstown, CO 80534
MLS# IR1040269Listed by: KELLER WILLIAMS 1ST REALTY $1,350,000Active6 beds 4 baths6,311 sq. ft.
$1,350,000Active6 beds 4 baths6,311 sq. ft.809 Charlotte Street #A/B/C, Johnstown, CO 80534
MLS# IR1040307Listed by: LC REAL ESTATE GROUP, LLC- New
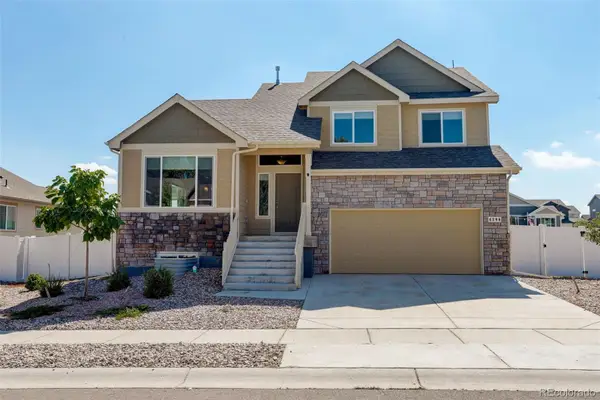 $505,000Active3 beds 3 baths2,442 sq. ft.
$505,000Active3 beds 3 baths2,442 sq. ft.4396 Mountain Sky Street, Johnstown, CO 80534
MLS# 6236945Listed by: COLDWELL BANKER REALTY 56 - New
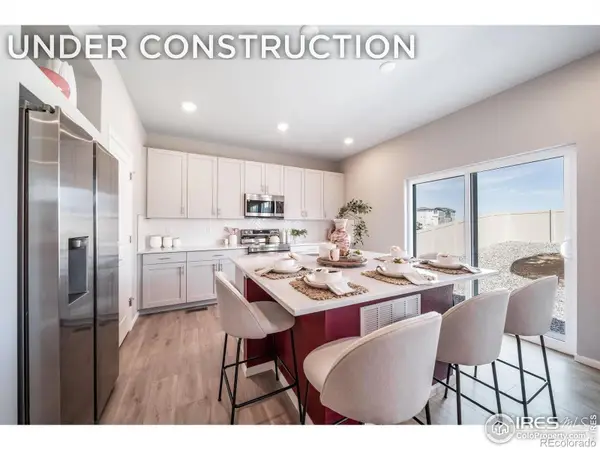 $651,920Active5 beds 4 baths3,360 sq. ft.
$651,920Active5 beds 4 baths3,360 sq. ft.4393 Alderwood Drive, Johnstown, CO 80534
MLS# IR1044473Listed by: KELLER WILLIAMS REALTY- AURORA - New
 $534,900Active3 beds 3 baths3,052 sq. ft.
$534,900Active3 beds 3 baths3,052 sq. ft.133 Muscovey Lane, Johnstown, CO 80534
MLS# IR1044540Listed by: C3 REAL ESTATE SOLUTIONS, LLC - New
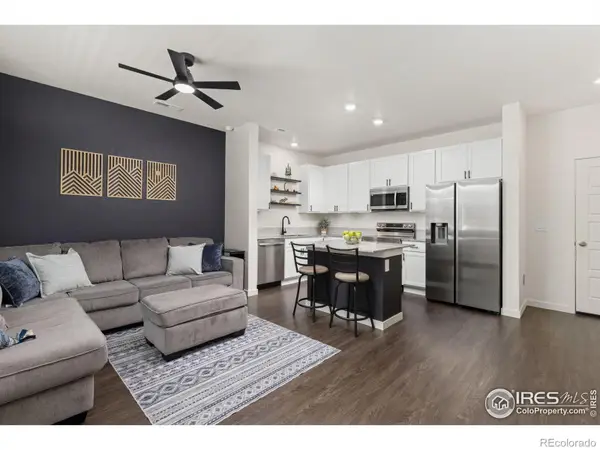 $343,000Active2 beds 3 baths1,122 sq. ft.
$343,000Active2 beds 3 baths1,122 sq. ft.317 Cardinal Street, Johnstown, CO 80534
MLS# IR1044526Listed by: LOVINS REAL ESTATE - New
 $489,900Active4 beds 2 baths1,771 sq. ft.
$489,900Active4 beds 2 baths1,771 sq. ft.4839 Lynxes Way, Johnstown, CO 80534
MLS# 2608800Listed by: D.R. HORTON REALTY, LLC - New
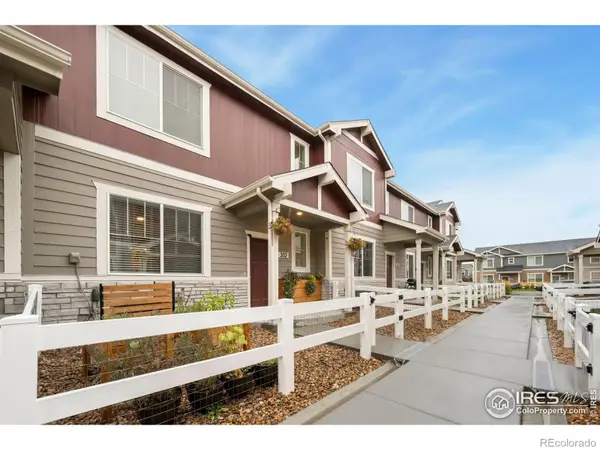 $347,500Active2 beds 3 baths1,122 sq. ft.
$347,500Active2 beds 3 baths1,122 sq. ft.302 Oriole Way, Johnstown, CO 80534
MLS# IR1044506Listed by: THE STATION REAL ESTATE - New
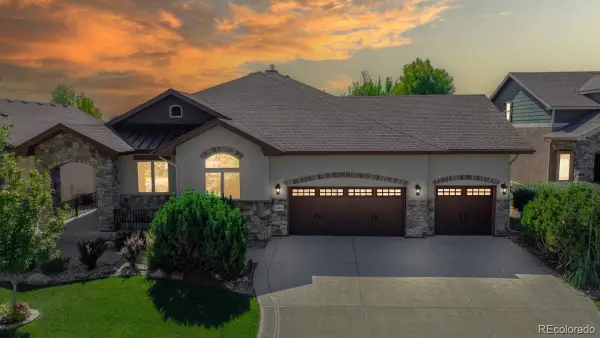 $860,000Active4 beds 4 baths4,296 sq. ft.
$860,000Active4 beds 4 baths4,296 sq. ft.4534 Tarragon Drive, Johnstown, CO 80534
MLS# 7796465Listed by: KEY TEAM REAL ESTATE CORP.
