749 Muturu Road, Johnstown, CO 80534
Local realty services provided by:Better Homes and Gardens Real Estate Kenney & Company
749 Muturu Road,Johnstown, CO 80534
$469,000
- 3 Beds
- 3 Baths
- 2,185 sq. ft.
- Single family
- Pending
Listed by:kristen white3037717500
Office:keller williams-dtc
MLS#:IR1033677
Source:ML
Price summary
- Price:$469,000
- Price per sq. ft.:$214.65
About this home
This thoughtfully designed 2,100 sq. ft. home offers the perfect blend of comfort and functionality. With 3 bedrooms, 2.5 baths, and a spacious loft upstairs, it provides versatile living spaces for all your needs. The main floor features a luxurious primary suite, ensuring convenience and privacy, while two additional bedrooms are tucked away upstairs for family or guests.The heart of the home is the modern kitchen, complete with freestanding gas appliances, sleek white cabinets, and a charming apron front sink. The main living area is airy with a 2 story ceiling, ensuring lots of natural light. Built on a crawlspace, the home is both stylish and practical, featuring a 2 car garage for ample storage. Whether you're relaxing in the open concept living areas or enjoying quiet time in the loft, this floor plan is designed to feel like home. This well built designer home is exceptional and can close now to take advantage of current rate incentives! Make your appointment today!
Contact an agent
Home facts
- Year built:2024
- Listing ID #:IR1033677
Rooms and interior
- Bedrooms:3
- Total bathrooms:3
- Full bathrooms:1
- Half bathrooms:1
- Living area:2,185 sq. ft.
Heating and cooling
- Cooling:Central Air
- Heating:Forced Air
Structure and exterior
- Roof:Composition
- Year built:2024
- Building area:2,185 sq. ft.
- Lot area:0.14 Acres
Schools
- High school:Roosevelt
- Middle school:Milliken
- Elementary school:Pioneer Ridge
Utilities
- Water:Public
Finances and disclosures
- Price:$469,000
- Price per sq. ft.:$214.65
- Tax amount:$6,652 (2024)
New listings near 749 Muturu Road
 $481,675Active3 beds 3 baths2,418 sq. ft.
$481,675Active3 beds 3 baths2,418 sq. ft.2380 Dandelion Lane, Johnstown, CO 80534
MLS# IR1042515Listed by: MTN VISTA REAL ESTATE CO., LLC $584,900Active4 beds 3 baths4,007 sq. ft.
$584,900Active4 beds 3 baths4,007 sq. ft.2683 Pochard Court, Johnstown, CO 80534
MLS# IR1040269Listed by: KELLER WILLIAMS 1ST REALTY $1,350,000Active6 beds 4 baths6,311 sq. ft.
$1,350,000Active6 beds 4 baths6,311 sq. ft.809 Charlotte Street #A/B/C, Johnstown, CO 80534
MLS# IR1040307Listed by: LC REAL ESTATE GROUP, LLC- New
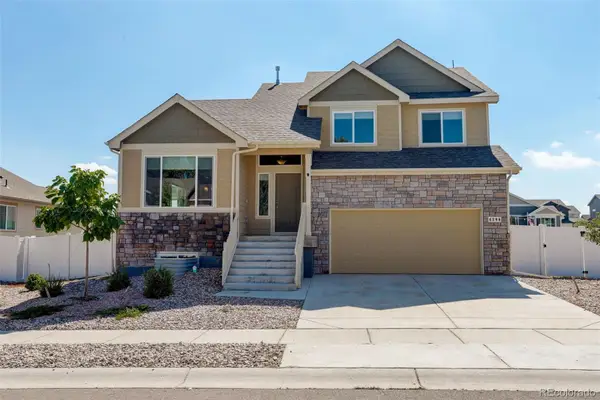 $505,000Active3 beds 3 baths2,442 sq. ft.
$505,000Active3 beds 3 baths2,442 sq. ft.4396 Mountain Sky Street, Johnstown, CO 80534
MLS# 6236945Listed by: COLDWELL BANKER REALTY 56 - New
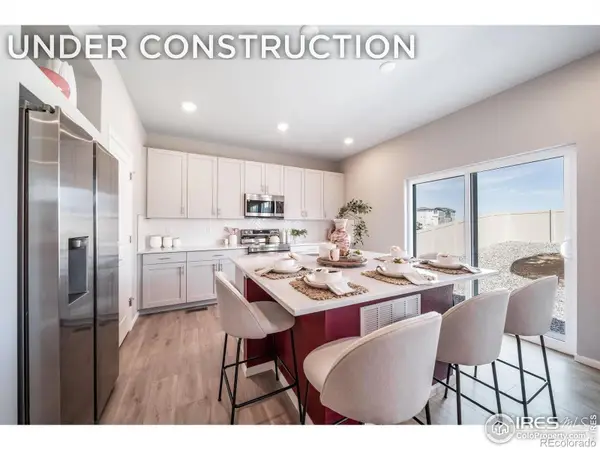 $651,920Active5 beds 4 baths3,360 sq. ft.
$651,920Active5 beds 4 baths3,360 sq. ft.4393 Alderwood Drive, Johnstown, CO 80534
MLS# IR1044473Listed by: KELLER WILLIAMS REALTY- AURORA - New
 $534,900Active3 beds 3 baths3,052 sq. ft.
$534,900Active3 beds 3 baths3,052 sq. ft.133 Muscovey Lane, Johnstown, CO 80534
MLS# IR1044540Listed by: C3 REAL ESTATE SOLUTIONS, LLC - New
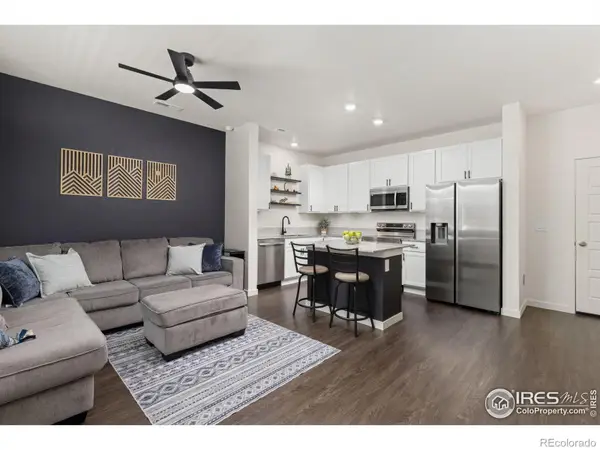 $343,000Active2 beds 3 baths1,122 sq. ft.
$343,000Active2 beds 3 baths1,122 sq. ft.317 Cardinal Street, Johnstown, CO 80534
MLS# IR1044526Listed by: LOVINS REAL ESTATE - New
 $489,900Active4 beds 2 baths1,771 sq. ft.
$489,900Active4 beds 2 baths1,771 sq. ft.4839 Lynxes Way, Johnstown, CO 80534
MLS# 2608800Listed by: D.R. HORTON REALTY, LLC - New
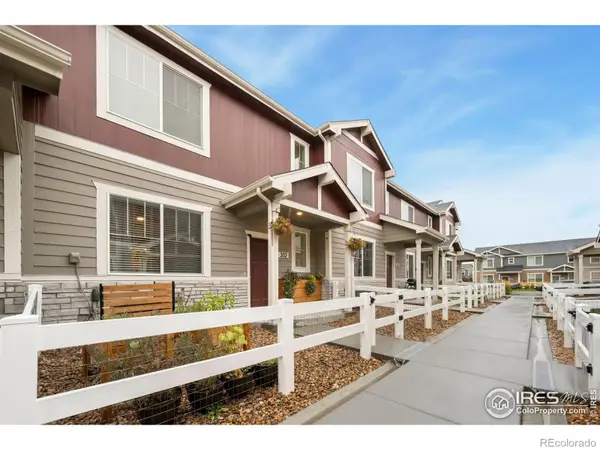 $347,500Active2 beds 3 baths1,122 sq. ft.
$347,500Active2 beds 3 baths1,122 sq. ft.302 Oriole Way, Johnstown, CO 80534
MLS# IR1044506Listed by: THE STATION REAL ESTATE - New
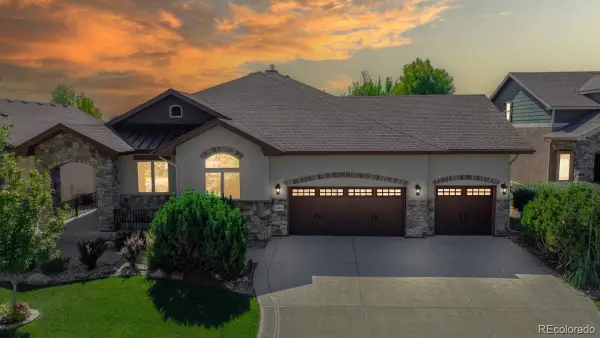 $860,000Active4 beds 4 baths4,296 sq. ft.
$860,000Active4 beds 4 baths4,296 sq. ft.4534 Tarragon Drive, Johnstown, CO 80534
MLS# 7796465Listed by: KEY TEAM REAL ESTATE CORP.
