180 Tennis Club Road #1652, Keystone, CO 80435
Local realty services provided by:Better Homes and Gardens Real Estate Kenney & Company
180 Tennis Club Road #1652,Keystone, CO 80435
$859,000
- 3 Beds
- 3 Baths
- 1,649 sq. ft.
- Condominium
- Active
Listed by:ryan van gundy
Office:re/max properties of the summit
MLS#:S1061923
Source:CO_SAR
Price summary
- Price:$859,000
- Price per sq. ft.:$520.92
- Monthly HOA dues:$1,287
About this home
Spacious Top-Floor 3-Bedroom, 3-Bath Condo in the Heart of Keystone – Just Minutes from Keystone Resort & Main Village!
This beautifully updated top-floor condo presents a rare opportunity to create your ideal mountain getaway. Featuring brand-new flooring and plush new carpets, the home is move-in ready yet still offers a blank canvas for your personal style and design.
The open-concept layout is perfect for entertaining, highlighted by two spacious primary suites that offer both comfort and privacy. Expansive windows fill the home with natural light and provide stunning mountain views from every room.
Enjoy access to a recently renovated clubhouse, complete with an updated pool house and pool deck (2022), as well as fully upgraded locker rooms and a new hot tub (2024), and a private storage unit for toys.
Ideally located just five minutes from Keystone Lodge & Spa and Lakeside Village, you’ll have easy access to dining, shopping, a year-round activity center, and a picturesque lake for summer boating or winter ice skating. Plus, Lake Dillon Marina is only 10 minutes away, offering even more outdoor adventure and waterfront recreation.
This is mountain living at its best—convenient, comfortable, and ready to be your perfect retreat.
Contact an agent
Home facts
- Year built:1980
- Listing ID #:S1061923
- Added:49 day(s) ago
- Updated:September 26, 2025 at 02:34 PM
Rooms and interior
- Bedrooms:3
- Total bathrooms:3
- Full bathrooms:3
- Living area:1,649 sq. ft.
Heating and cooling
- Heating:Electric, Natural Gas
Structure and exterior
- Roof:Asphalt
- Year built:1980
- Building area:1,649 sq. ft.
- Lot area:11.77 Acres
Utilities
- Water:Public, Water Available
- Sewer:Connected, Public Sewer, Sewer Available, Sewer Connected
Finances and disclosures
- Price:$859,000
- Price per sq. ft.:$520.92
- Tax amount:$3,232 (2024)
New listings near 180 Tennis Club Road #1652
- New
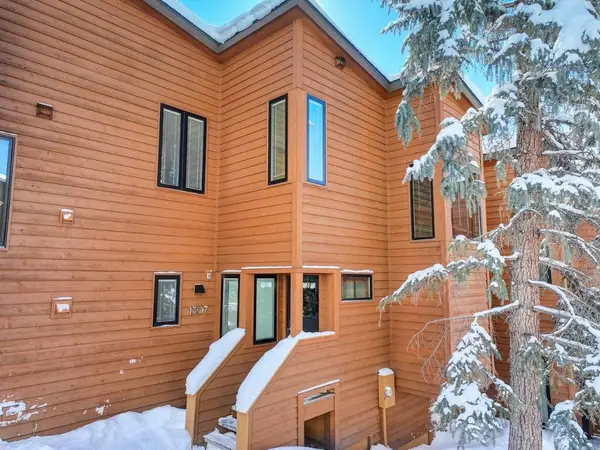 $825,000Active2 beds 3 baths1,247 sq. ft.
$825,000Active2 beds 3 baths1,247 sq. ft.320 Tennis Club Road #1307, Keystone, CO 80435
MLS# S1062721Listed by: COLDWELL BANKER REALTY - New
 $825,000Active2 beds 3 baths1,247 sq. ft.
$825,000Active2 beds 3 baths1,247 sq. ft.320 Tennis Club Road #1307, Dillon, CO 80435
MLS# 2684293Listed by: COLDWELL BANKER REALTY 24 - New
 $580,000Active1 beds 1 baths517 sq. ft.
$580,000Active1 beds 1 baths517 sq. ft.140 Ida Belle Drive #8192, Keystone, CO 80435
MLS# S1062657Listed by: LIV SOTHEBY'S I.R. - New
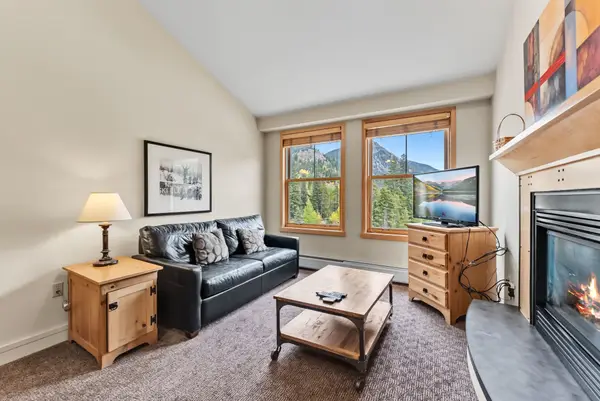 $580,000Active1 beds 1 baths517 sq. ft.
$580,000Active1 beds 1 baths517 sq. ft.140 Ida Belle Drive #8310, Keystone, CO 80435
MLS# S1062656Listed by: LIV SOTHEBY'S I.R. - New
 $370,000Active8.06 Acres
$370,000Active8.06 Acres0 Bell Mine, Montezuma, CO 80435
MLS# S1062678Listed by: SLIFER SMITH & FRAMPTON R.E. - New
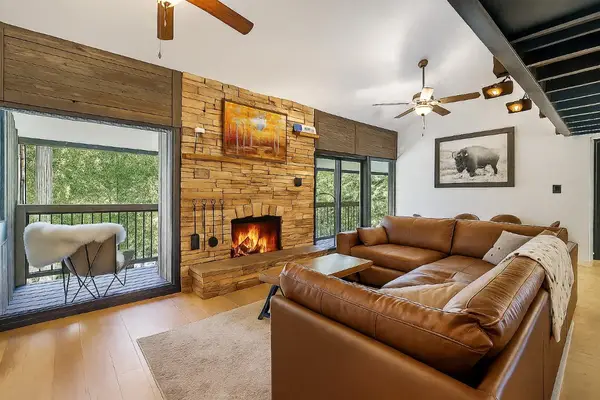 $630,000Active2 beds 1 baths718 sq. ft.
$630,000Active2 beds 1 baths718 sq. ft.433 Wild Irishman Road #11304, Keystone, CO 80435
MLS# S1062636Listed by: EXP REALTY LLC - RESORT EXPERTS - New
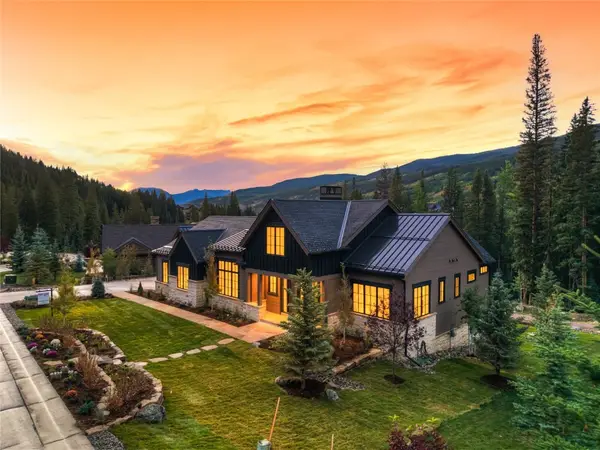 $5,595,000Active5 beds 7 baths5,234 sq. ft.
$5,595,000Active5 beds 7 baths5,234 sq. ft.90 W Trade Court, Keystone, CO 80435
MLS# S1062623Listed by: ENGEL & VOLKERS DENVER - New
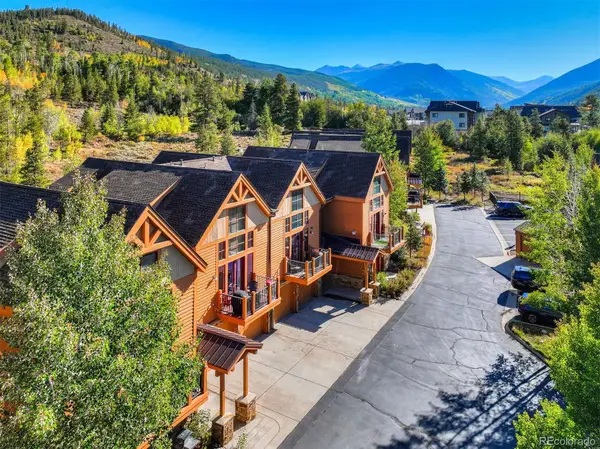 $1,330,000Active3 beds 2 baths1,468 sq. ft.
$1,330,000Active3 beds 2 baths1,468 sq. ft.71 Antlers Gulch Road #304, Dillon, CO 80435
MLS# 4836636Listed by: COMPASS - DENVER - New
 $875,000Active2 beds 2 baths991 sq. ft.
$875,000Active2 beds 2 baths991 sq. ft.67 Norse Lane #12, Keystone, CO 80435
MLS# S1062609Listed by: SLIFER SMITH & FRAMPTON R.E. - New
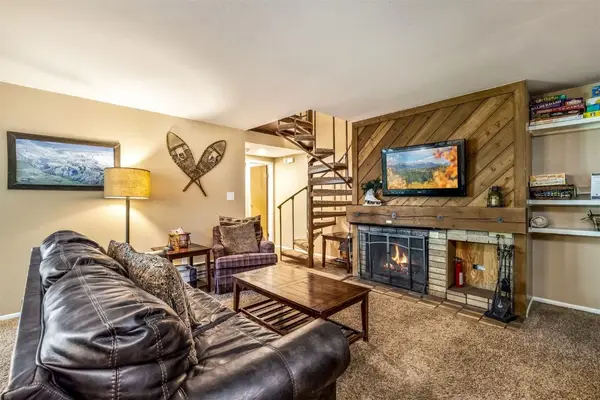 $750,000Active3 beds 2 baths1,094 sq. ft.
$750,000Active3 beds 2 baths1,094 sq. ft.1977 Soda Ridge Road #1194, Keystone, CO 80435
MLS# S1062429Listed by: LIV SOTHEBY'S I.R.
