224 Trailhead Drive #3081, Keystone, CO 80435
Local realty services provided by:Better Homes and Gardens Real Estate Kenney & Company
224 Trailhead Drive #3081,Keystone, CO 80435
$4,950,000
- 5 Beds
- 6 Baths
- 3,357 sq. ft.
- Condominium
- Active
Listed by:jason smith
Office:colorado r.e. summit county
MLS#:S1056980
Source:CO_SAR
Price summary
- Price:$4,950,000
- Price per sq. ft.:$1,474.53
- Monthly HOA dues:$1,907
About this home
Timbers #3081 at Keystone, Colorado is a premier ski-in/ski-out residence that defines luxury mountain living. This expansive 5-bedroom retreat occupies the entire top-floor corner of the building, offering unmatched privacy and views. Wake up to the sound of the river just outside and take in breathtaking sights of Buffalo Mountain from the comfort of your living room. Every inch of this home is designed for both relaxation and adventure, with immediate access to the slopes and the best of Keystone right outside your door. The bathrooms and kitchen have been completely updated with high-end finishes and modern design, adding both style and functionality to this stunning mountain home.
As the crown jewel of the Timbers, #3081 stands apart for its exceptional location, exclusive layout, and refined finishes. Guests enjoy access to top-tier amenities within the most sought-after building in River Run, all just steps away from world-class skiing, dining, and entertainment. Whether you're gathering around the fireplace after a day on the mountain or soaking in the alpine beauty from your private balcony, this residence offers an elevated experience unlike any other in Keystone. Be sure to ask about the phenomenal rental history. One of only 4 residences on the 5th floor and the original developer's personal home. There's nothing like this anywhere else in Keystone.
Contact an agent
Home facts
- Year built:1999
- Listing ID #:S1056980
- Added:168 day(s) ago
- Updated:September 26, 2025 at 02:34 PM
Rooms and interior
- Bedrooms:5
- Total bathrooms:6
- Full bathrooms:5
- Half bathrooms:1
- Living area:3,357 sq. ft.
Heating and cooling
- Heating:Common, Natural Gas
Structure and exterior
- Roof:Asphalt
- Year built:1999
- Building area:3,357 sq. ft.
- Lot area:2.18 Acres
Utilities
- Water:Public, Water Available
- Sewer:Connected, Sewer Available, Sewer Connected
Finances and disclosures
- Price:$4,950,000
- Price per sq. ft.:$1,474.53
- Tax amount:$7,387 (2024)
New listings near 224 Trailhead Drive #3081
- New
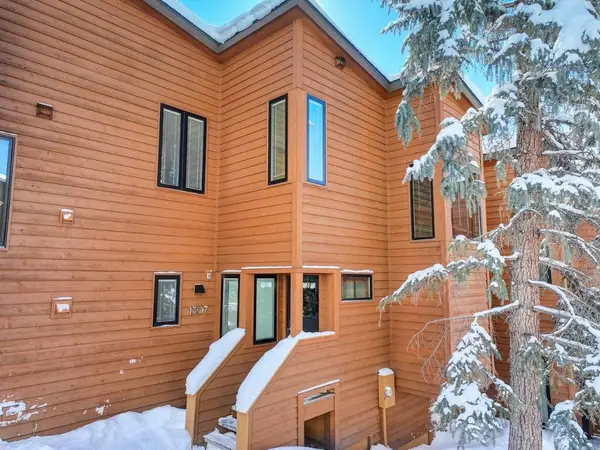 $825,000Active2 beds 3 baths1,247 sq. ft.
$825,000Active2 beds 3 baths1,247 sq. ft.320 Tennis Club Road #1307, Keystone, CO 80435
MLS# S1062721Listed by: COLDWELL BANKER REALTY - New
 $825,000Active2 beds 3 baths1,247 sq. ft.
$825,000Active2 beds 3 baths1,247 sq. ft.320 Tennis Club Road #1307, Dillon, CO 80435
MLS# 2684293Listed by: COLDWELL BANKER REALTY 24 - New
 $580,000Active1 beds 1 baths517 sq. ft.
$580,000Active1 beds 1 baths517 sq. ft.140 Ida Belle Drive #8192, Keystone, CO 80435
MLS# S1062657Listed by: LIV SOTHEBY'S I.R. - New
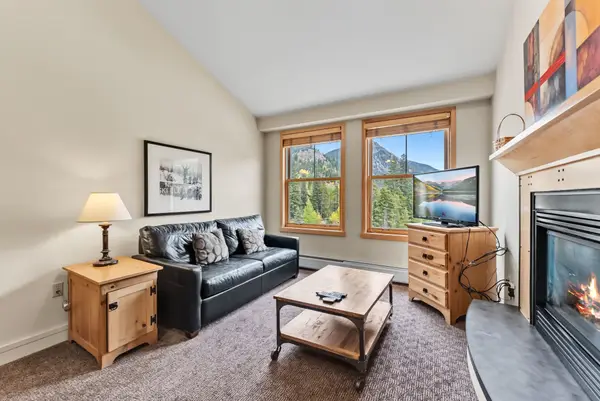 $580,000Active1 beds 1 baths517 sq. ft.
$580,000Active1 beds 1 baths517 sq. ft.140 Ida Belle Drive #8310, Keystone, CO 80435
MLS# S1062656Listed by: LIV SOTHEBY'S I.R. - New
 $370,000Active8.06 Acres
$370,000Active8.06 Acres0 Bell Mine, Montezuma, CO 80435
MLS# S1062678Listed by: SLIFER SMITH & FRAMPTON R.E. - New
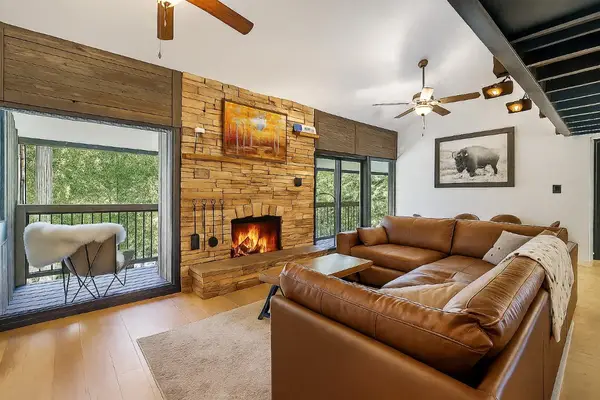 $630,000Active2 beds 1 baths718 sq. ft.
$630,000Active2 beds 1 baths718 sq. ft.433 Wild Irishman Road #11304, Keystone, CO 80435
MLS# S1062636Listed by: EXP REALTY LLC - RESORT EXPERTS - New
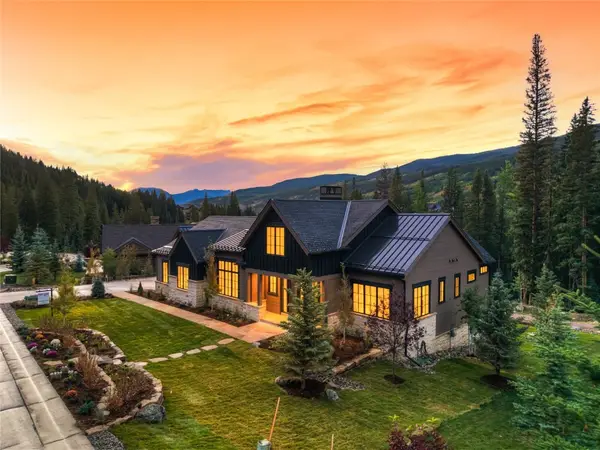 $5,595,000Active5 beds 7 baths5,234 sq. ft.
$5,595,000Active5 beds 7 baths5,234 sq. ft.90 W Trade Court, Keystone, CO 80435
MLS# S1062623Listed by: ENGEL & VOLKERS DENVER - New
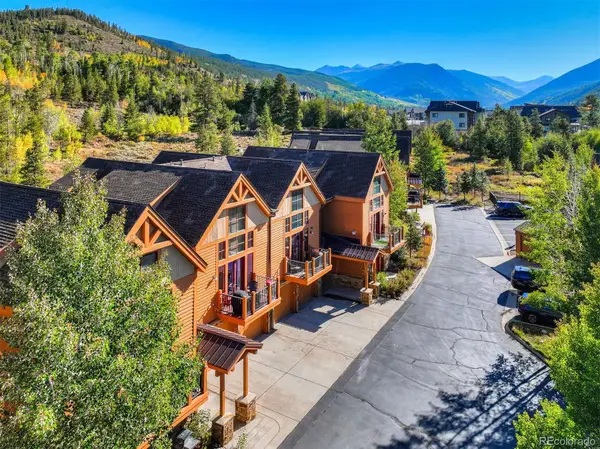 $1,330,000Active3 beds 2 baths1,468 sq. ft.
$1,330,000Active3 beds 2 baths1,468 sq. ft.71 Antlers Gulch Road #304, Dillon, CO 80435
MLS# 4836636Listed by: COMPASS - DENVER - New
 $875,000Active2 beds 2 baths991 sq. ft.
$875,000Active2 beds 2 baths991 sq. ft.67 Norse Lane #12, Keystone, CO 80435
MLS# S1062609Listed by: SLIFER SMITH & FRAMPTON R.E. - New
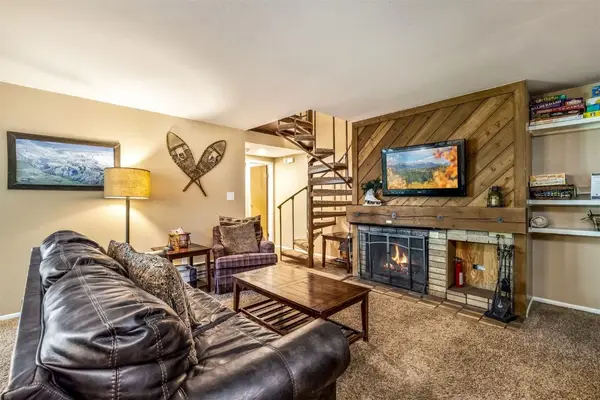 $750,000Active3 beds 2 baths1,094 sq. ft.
$750,000Active3 beds 2 baths1,094 sq. ft.1977 Soda Ridge Road #1194, Keystone, CO 80435
MLS# S1062429Listed by: LIV SOTHEBY'S I.R.
