272 Penstemon Road, Keystone, CO 80435
Local realty services provided by:Better Homes and Gardens Real Estate Kenney & Company
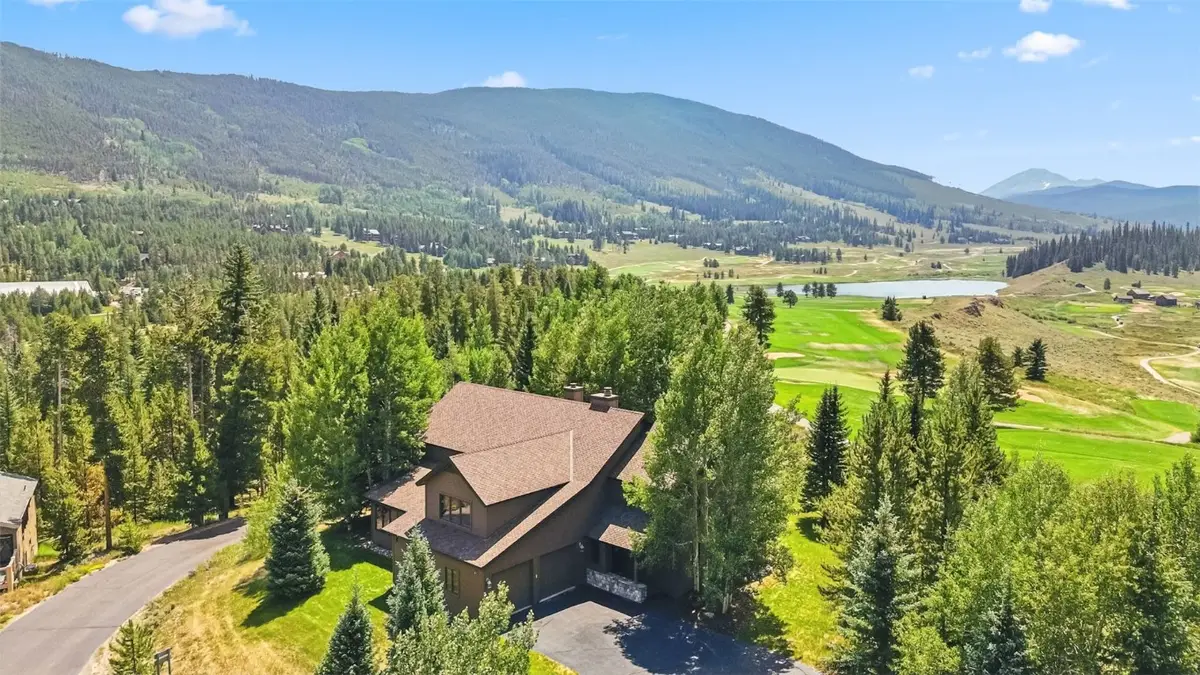

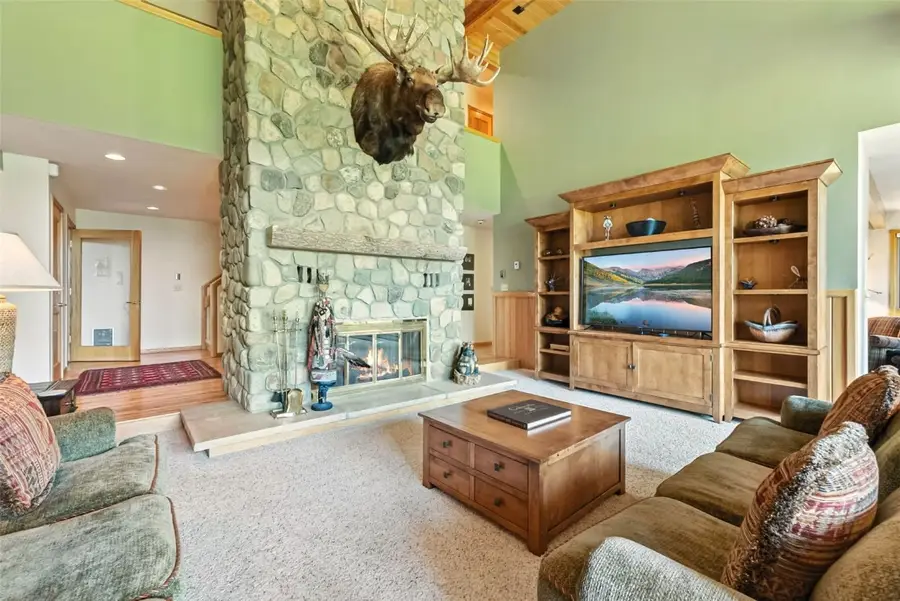
Listed by:kelly short lloyd crs gri
Office:the lloyd group
MLS#:S1061988
Source:CO_SAR
Price summary
- Price:$2,395,000
- Price per sq. ft.:$533.65
- Monthly HOA dues:$455
About this home
Welcome to your Keystone Ranch retreat! You'll never tire of these postcard views of the 4th tee box on the Keystone Ranch Golf Course and surrounding mountains. Walk in on the main level where you'll immediately appreciate the quintessential spacious 'mountain home' living area with its beautiful wood-burning fireplace and stellar views. Easily moving into the family/dining/kitchen areas, you'll note that the south facing windows not only provide the view, but incredible natural light. The thoughtful floorplan of this home allows for everyone in the group to feel 'together', yet enjoying separate conversation spaces, the crackling fire, playing cards, or helping the chef. Heading out onto the south facing patio to take in more of the sunshine and views, you'll note gorgeous, mature aspens trees providing shade where you need it, as well as the impeccably landscaped yard and perennial gardens surrounding this space. ANY time of day is the perfect time to be on this patio! The main-level primary suite is surrounded by the amazing views and includes an ensuite full bathroom, spacious closets, and additional sitting/office area. Before everyone heads upstairs to bed, don't forget about the indoor hot tub room & sauna on this level! Upstairs are four generous bedrooms, thoughtfully designed with ensuite baths and each touting its own special views. The finished basement offers multiple possibilities: game area, media room, home gym, and tremendous amounts of storage! Enjoy sweeping mountain views from nearly every room of this home, all the while taking part in a very special community with the Keystone Ranch Restaurant and golf clubhouse nearby, pool and tennis courts, National Forest trail access, and the quiet tranquility you have been dreaming about! Live like you are miles away from the hustle and bustle, but know that you are just minutes away to the amenities of Keystone Mountain, River Run Village, Lake Dillon, and everything Summit County offers.
Contact an agent
Home facts
- Year built:1981
- Listing Id #:S1061988
- Added:6 day(s) ago
- Updated:August 11, 2025 at 09:39 PM
Rooms and interior
- Bedrooms:5
- Total bathrooms:6
- Full bathrooms:2
- Living area:4,488 sq. ft.
Heating and cooling
- Heating:Baseboard, Radiant
Structure and exterior
- Roof:Asphalt
- Year built:1981
- Building area:4,488 sq. ft.
- Lot area:0.13 Acres
Utilities
- Water:Public, Water Available
- Sewer:Connected, Sewer Available, Sewer Connected
Finances and disclosures
- Price:$2,395,000
- Price per sq. ft.:$533.65
- Tax amount:$8,439 (2024)
New listings near 272 Penstemon Road
- New
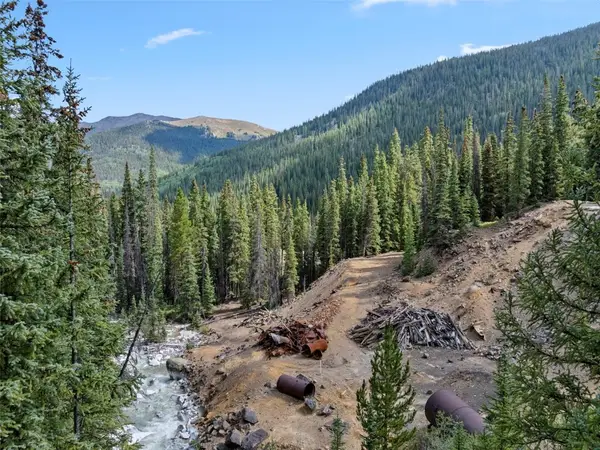 $400,000Active4.83 Acres
$400,000Active4.83 Acres0 Montezuma Road, Keystone, CO 80435
MLS# S1062095Listed by: SLIFER SMITH & FRAMPTON R.E. - New
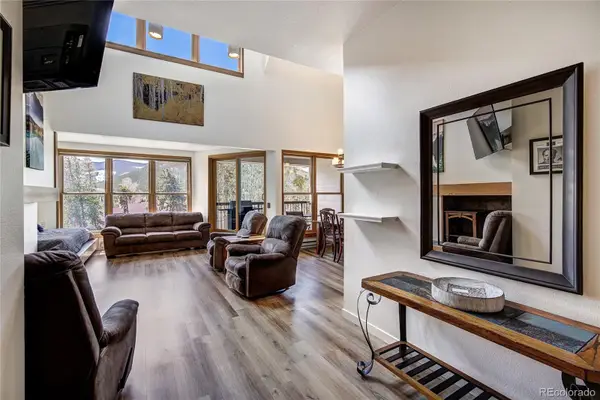 $859,000Active3 beds 3 baths1,649 sq. ft.
$859,000Active3 beds 3 baths1,649 sq. ft.180 Tennis Club Road Road #1652, Keystone, CO 80435
MLS# 3645538Listed by: MILEHIMODERN - New
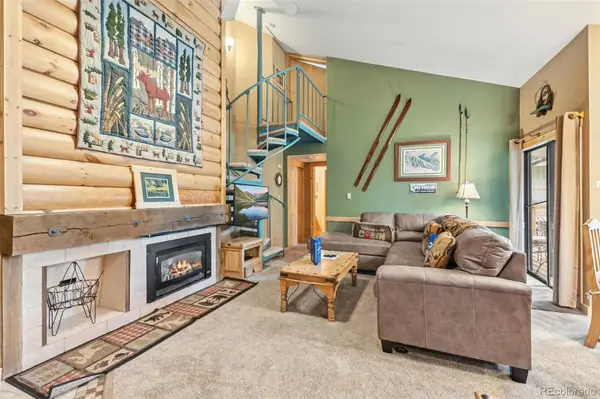 $195,000Active2 beds 1 baths991 sq. ft.
$195,000Active2 beds 1 baths991 sq. ft.1937 Soda Ridge Road #1126, Dillon, CO 80435
MLS# 5976751Listed by: CORNERSTONE REAL ESTATE CO, LLC - New
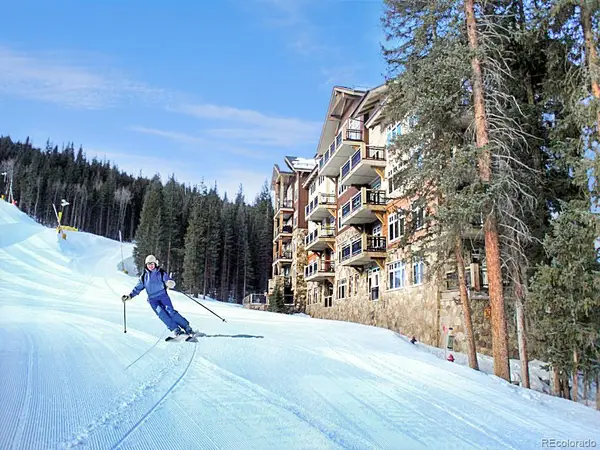 $1,595,000Active2 beds 2 baths1,090 sq. ft.
$1,595,000Active2 beds 2 baths1,090 sq. ft.280 Trailhead Drive #3027, Keystone, CO 80435
MLS# 4020108Listed by: SLIFER SMITH & FRAMPTON - SUMMIT COUNTY - New
 $600,000Active-- beds 2 baths771 sq. ft.
$600,000Active-- beds 2 baths771 sq. ft.22864 Us Highway 6 #105, Keystone, CO 80435
MLS# S1062015Listed by: LIV SOTHEBY'S I.R. - New
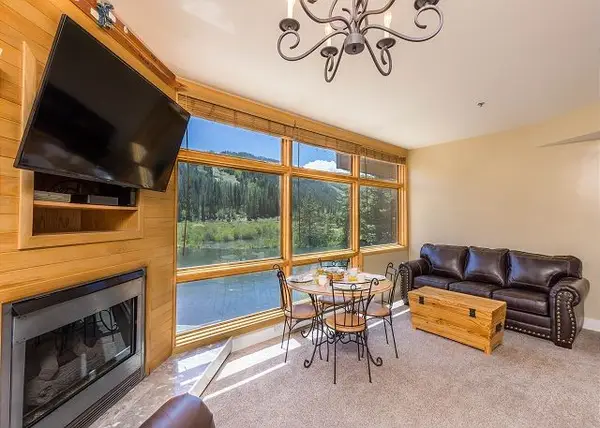 $535,000Active1 beds 2 baths543 sq. ft.
$535,000Active1 beds 2 baths543 sq. ft.24 River Run Road #2907, Keystone, CO 80435
MLS# S1062000Listed by: COLORADO R.E. SUMMIT COUNTY 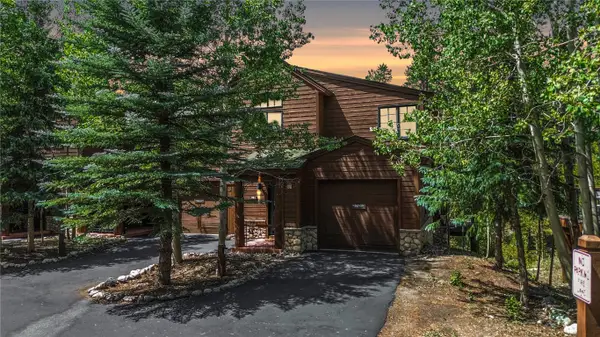 $1,260,000Pending4 beds 5 baths1,964 sq. ft.
$1,260,000Pending4 beds 5 baths1,964 sq. ft.51 Starfire Lane #1983, Keystone, CO 80435
MLS# S1061941Listed by: COLORADO R.E. SUMMIT COUNTY- New
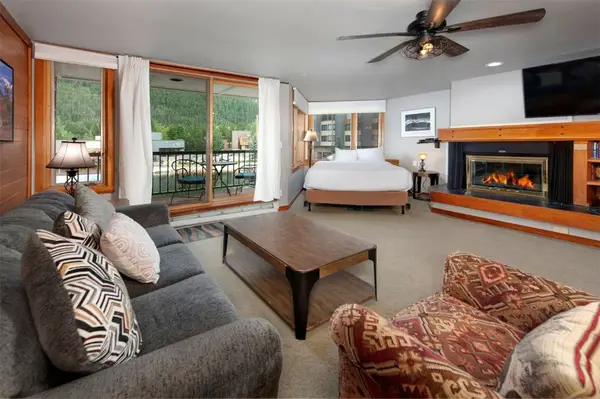 $435,000Active-- beds 1 baths600 sq. ft.
$435,000Active-- beds 1 baths600 sq. ft.22080 Us Highway 6 #1476, Keystone, CO 80435
MLS# S1061769Listed by: SLIFER SMITH & FRAMPTON R.E. - New
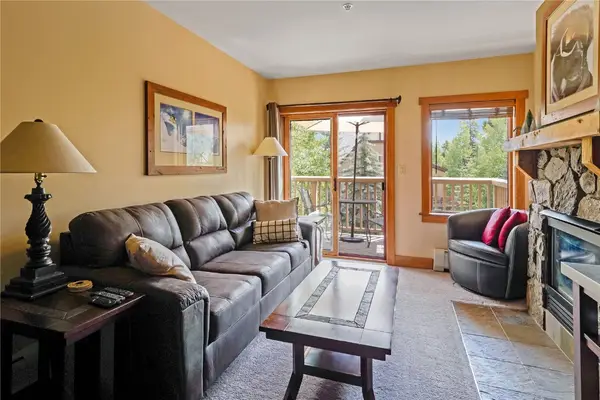 $965,000Active2 beds 2 baths975 sq. ft.
$965,000Active2 beds 2 baths975 sq. ft.20 Hunki Dori Court #2262, Keystone, CO 80435
MLS# S1061969Listed by: COLORADO R.E. SUMMIT COUNTY
