51 Starfire Lane #1983, Keystone, CO 80435
Local realty services provided by:Better Homes and Gardens Real Estate Kenney & Company



51 Starfire Lane #1983,Keystone, CO 80435
$1,260,000
- 4 Beds
- 5 Baths
- 1,964 sq. ft.
- Townhouse
- Pending
Listed by:kelly gafa
Office:colorado r.e. summit county
MLS#:S1061941
Source:CO_SAR
Price summary
- Price:$1,260,000
- Price per sq. ft.:$641.55
- Monthly HOA dues:$1,096.5
About this home
This incredible townhome offering almost 2,000 square feet of living space just minutes from the base of Keystone Resort. 4 bedrooms all with ensuite baths. The main floor offers an open kitchen, dining, and living area—perfect for hosting friends and family. Enjoy a cozy evening by the fireplace or step out onto the private deck for fresh mountain air. A convenient half bath and attached garage complete the main level. The primary suite features a spacious five-piece bath. With room for everyone, this home is ideal for gathering after a day on the slopes or exploring nearby trails. Located right on the bus line, getting to the resort is a breeze. Outdoor community hot tubs offer a relaxing spot to unwind, and you’ll love that there’s no transfer tax and no resort/neighborhood fees. Surrounded by hiking and biking trails and just steps from the Snake River, this townhome blends mountain adventure with year-round comfort. While many of the finishes are original, the home is in great condition and priced accordingly—offering the perfect opportunity to update it to your style and make it your own. Perfect for an Investment, Rental, or Primary Residence.
Contact an agent
Home facts
- Year built:1994
- Listing Id #:S1061941
- Added:5 day(s) ago
- Updated:August 11, 2025 at 03:38 AM
Rooms and interior
- Bedrooms:4
- Total bathrooms:5
- Full bathrooms:4
- Half bathrooms:1
- Living area:1,964 sq. ft.
Heating and cooling
- Heating:Natural Gas
Structure and exterior
- Roof:Asphalt
- Year built:1994
- Building area:1,964 sq. ft.
- Lot area:4.65 Acres
Utilities
- Water:Public
- Sewer:Connected, Sewer Connected
Finances and disclosures
- Price:$1,260,000
- Price per sq. ft.:$641.55
- Tax amount:$4,742 (2024)
New listings near 51 Starfire Lane #1983
- New
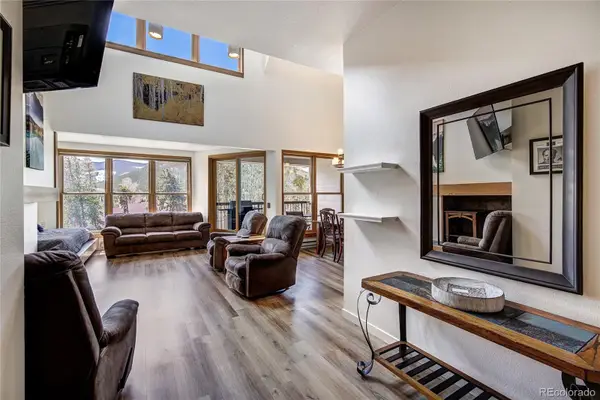 $859,000Active3 beds 3 baths1,649 sq. ft.
$859,000Active3 beds 3 baths1,649 sq. ft.180 Tennis Club Road Road #1652, Keystone, CO 80435
MLS# 3645538Listed by: MILEHIMODERN - New
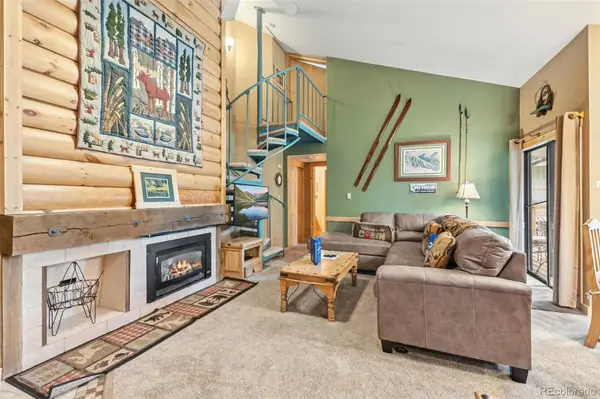 $195,000Active2 beds 1 baths991 sq. ft.
$195,000Active2 beds 1 baths991 sq. ft.1937 Soda Ridge Road #1126, Dillon, CO 80435
MLS# 5976751Listed by: CORNERSTONE REAL ESTATE CO, LLC - New
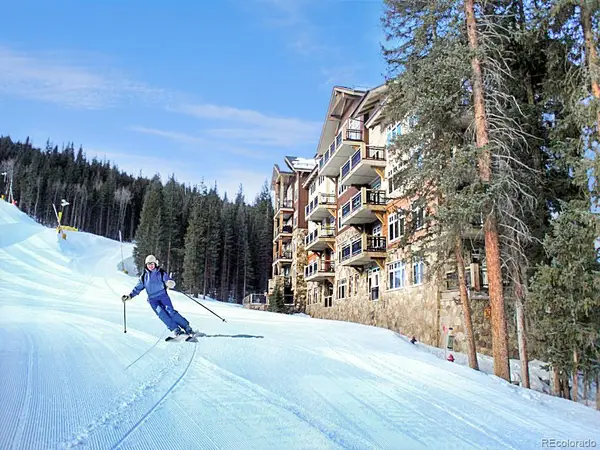 $1,595,000Active2 beds 2 baths1,090 sq. ft.
$1,595,000Active2 beds 2 baths1,090 sq. ft.280 Trailhead Drive #3027, Keystone, CO 80435
MLS# 4020108Listed by: SLIFER SMITH & FRAMPTON - SUMMIT COUNTY - New
 $600,000Active-- beds 2 baths771 sq. ft.
$600,000Active-- beds 2 baths771 sq. ft.22864 Us Highway 6 #105, Keystone, CO 80435
MLS# S1062015Listed by: LIV SOTHEBY'S I.R. - New
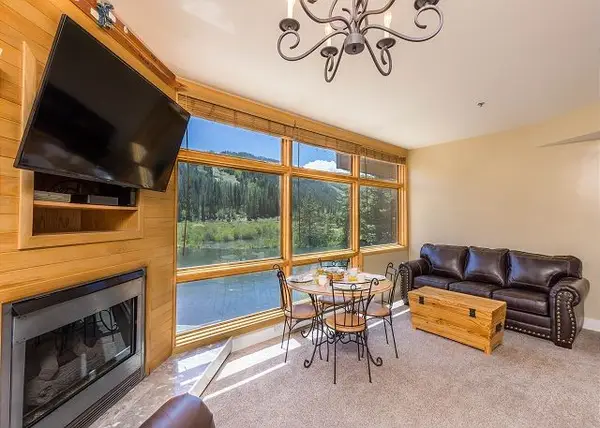 $535,000Active1 beds 2 baths543 sq. ft.
$535,000Active1 beds 2 baths543 sq. ft.24 River Run Road #2907, Keystone, CO 80435
MLS# S1062000Listed by: COLORADO R.E. SUMMIT COUNTY 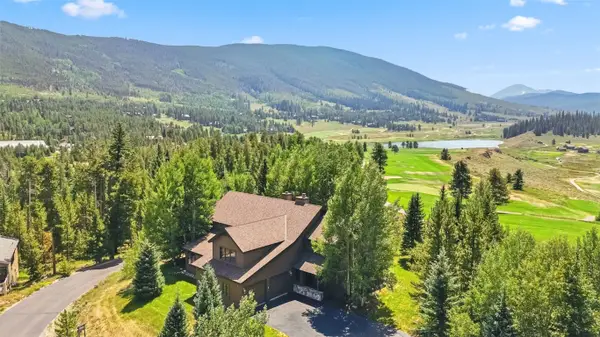 $2,395,000Pending5 beds 6 baths4,488 sq. ft.
$2,395,000Pending5 beds 6 baths4,488 sq. ft.272 Penstemon Road, Keystone, CO 80435
MLS# S1061988Listed by: THE LLOYD GROUP- New
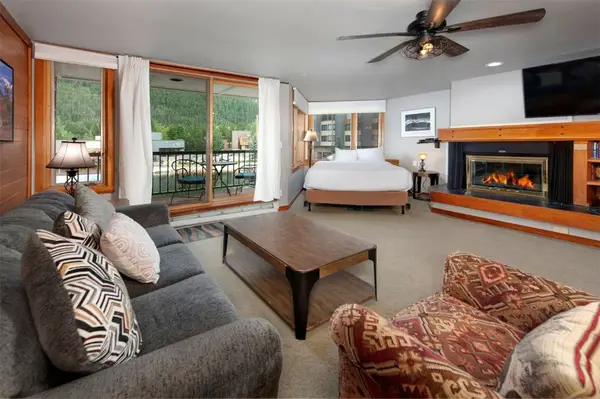 $435,000Active-- beds 1 baths600 sq. ft.
$435,000Active-- beds 1 baths600 sq. ft.22080 Us Highway 6 #1476, Keystone, CO 80435
MLS# S1061769Listed by: SLIFER SMITH & FRAMPTON R.E. - New
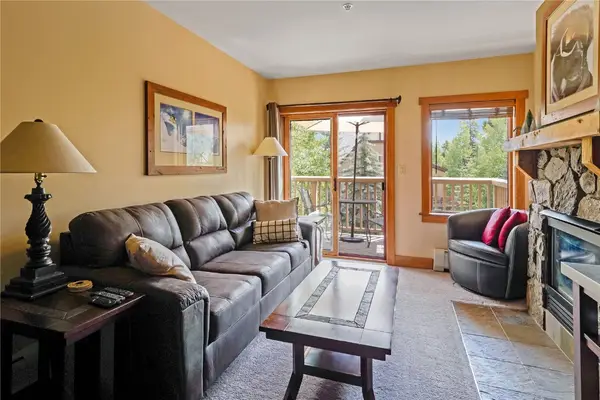 $965,000Active2 beds 2 baths975 sq. ft.
$965,000Active2 beds 2 baths975 sq. ft.20 Hunki Dori Court #2262, Keystone, CO 80435
MLS# S1061969Listed by: COLORADO R.E. SUMMIT COUNTY - Open Fri, 10am to 4pmNew
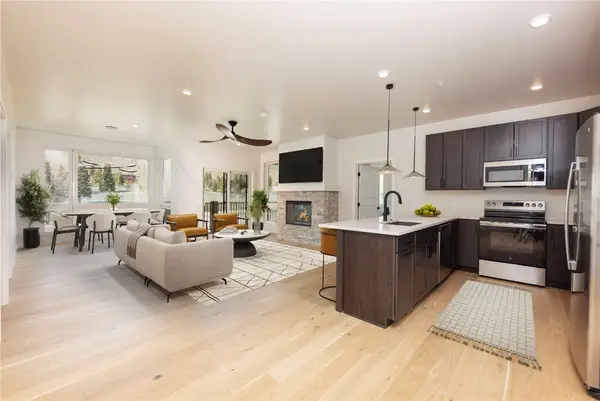 $1,550,000Active3 beds 3 baths1,545 sq. ft.
$1,550,000Active3 beds 3 baths1,545 sq. ft.125 West Keystone Road #301, Keystone, CO 80435
MLS# S1061959Listed by: SLIFER SMITH & FRAMPTON R.E.
