104 Lucerne Drive, Lafayette, CO 80026
Local realty services provided by:Better Homes and Gardens Real Estate Kenney & Company
104 Lucerne Drive,Lafayette, CO 80026
$550,000
- 3 Beds
- 2 Baths
- 2,355 sq. ft.
- Single family
- Active
Listed by:david janis3034425001
Office:coldwell banker realty-boulder
MLS#:IR1042262
Source:ML
Price summary
- Price:$550,000
- Price per sq. ft.:$233.55
About this home
Welcome to this inviting ranch-style home offering 2,355 total sq ft, including 1,356 sq ft of main-level living space and a 999 sq ft unfinished basement-providing plenty of room to expand, create a workshop, or design a custom retreat. The living room features a cozy fireplace, perfect for relaxing evenings. Set on a spacious 7,031 sq ft lot, the property offers an exceptional backyard with room to entertain, garden, or simply enjoy the outdoors. With only one neighboring property, you'll appreciate the added privacy and quiet setting. An attached garage adds everyday convenience and additional storage. Updates in 2018 include a new roof, gutters, and exterior paint-offering long-term peace of mind. Conveniently located near Highway 287 for easy commuting, and just minutes from grocery stores, shopping, and restaurants. Families will love the highly regarded Boulder Valley School District, adding even more value to the location. Don't miss this wonderful opportunity to make 104 Lucerne Drive your own and enjoy all that Lafayette has to offer!
Contact an agent
Home facts
- Year built:1984
- Listing ID #:IR1042262
Rooms and interior
- Bedrooms:3
- Total bathrooms:2
- Full bathrooms:1
- Living area:2,355 sq. ft.
Heating and cooling
- Heating:Forced Air
Structure and exterior
- Roof:Composition
- Year built:1984
- Building area:2,355 sq. ft.
- Lot area:0.16 Acres
Schools
- High school:Centaurus
- Middle school:Angevine
- Elementary school:Sanchez
Utilities
- Water:Public
- Sewer:Public Sewer
Finances and disclosures
- Price:$550,000
- Price per sq. ft.:$233.55
- Tax amount:$2,707 (2024)
New listings near 104 Lucerne Drive
- Coming Soon
 $2,575,000Coming Soon3 beds 4 baths
$2,575,000Coming Soon3 beds 4 baths10975 Maple Road, Lafayette, CO 80026
MLS# 6400041Listed by: COMPASS - DENVER - Open Sat, 11am to 1pmNew
 $1,600,000Active5 beds 5 baths3,654 sq. ft.
$1,600,000Active5 beds 5 baths3,654 sq. ft.11375 Jasper Road, Lafayette, CO 80026
MLS# IR1045626Listed by: EMBASSY REALTY LLC - Coming Soon
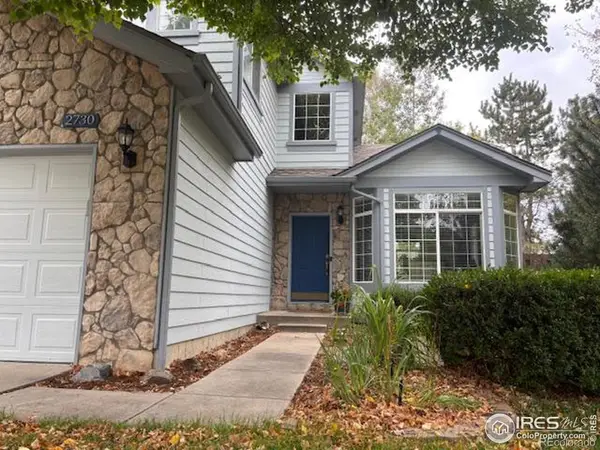 $1,190,000Coming Soon4 beds 4 baths
$1,190,000Coming Soon4 beds 4 baths2730 E White Oak Court, Lafayette, CO 80026
MLS# IR1045577Listed by: COMPASS - BOULDER - New
 $500,000Active4 beds 4 baths2,015 sq. ft.
$500,000Active4 beds 4 baths2,015 sq. ft.736 Gateway Circle, Lafayette, CO 80026
MLS# 5389869Listed by: KENNETH JAMES REALTY, INC. - New
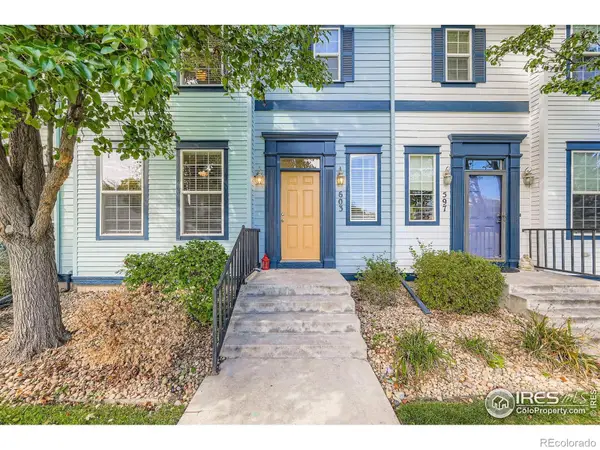 $540,000Active3 beds 3 baths1,964 sq. ft.
$540,000Active3 beds 3 baths1,964 sq. ft.603 Casper Drive, Lafayette, CO 80026
MLS# IR1045508Listed by: FOX PROPERTY MANAGEMENT - Open Sat, 4 to 6pmNew
 $650,000Active5 beds 4 baths2,529 sq. ft.
$650,000Active5 beds 4 baths2,529 sq. ft.2370 Redwood Avenue, Lafayette, CO 80026
MLS# 8066858Listed by: REAL BROKER, LLC DBA REAL - New
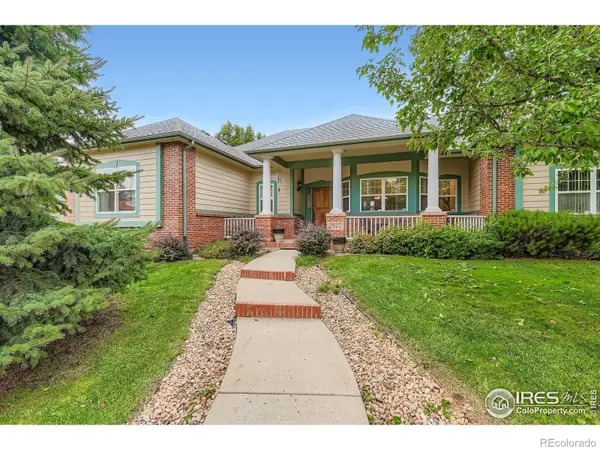 $1,025,000Active3 beds 3 baths3,196 sq. ft.
$1,025,000Active3 beds 3 baths3,196 sq. ft.2577 Lake Meadow Drive, Lafayette, CO 80026
MLS# IR1045466Listed by: FIRST SUMMIT REALTY - New
 $438,000Active3 beds 3 baths1,530 sq. ft.
$438,000Active3 beds 3 baths1,530 sq. ft.1407 Lydia Drive #61, Lafayette, CO 80026
MLS# IR1045434Listed by: ROBERTS AND SONS - New
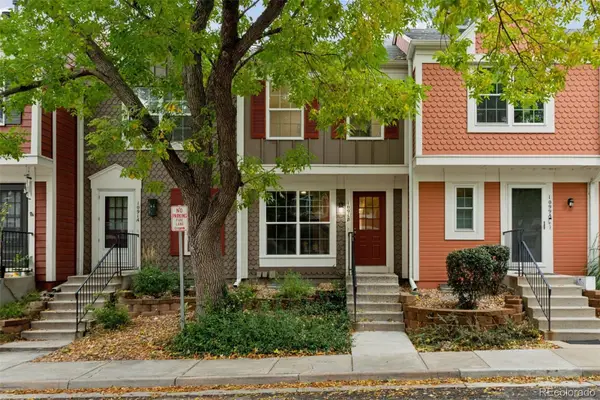 $418,000Active3 beds 3 baths1,624 sq. ft.
$418,000Active3 beds 3 baths1,624 sq. ft.1091 Milo Circle #B, Lafayette, CO 80026
MLS# 2387546Listed by: HOMESMART REALTY - New
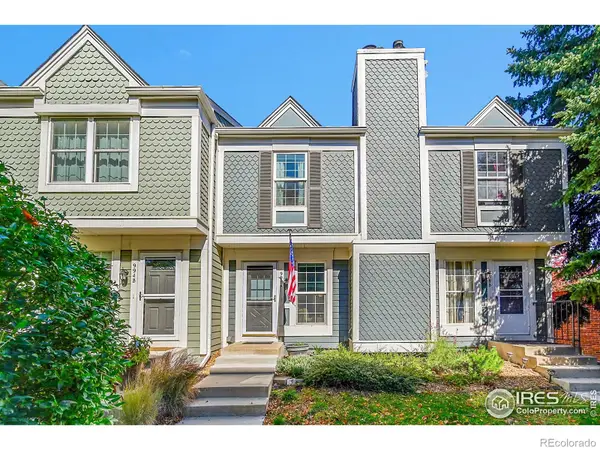 $345,000Active2 beds 1 baths1,232 sq. ft.
$345,000Active2 beds 1 baths1,232 sq. ft.998 Milo Circle #A, Lafayette, CO 80026
MLS# IR1045411Listed by: RE/MAX ELEVATE
