1065 Delta Drive #A, Lafayette, CO 80026
Local realty services provided by:Better Homes and Gardens Real Estate Kenney & Company
Listed by:jennifer eiss3039313477
Office:compass - boulder
MLS#:IR1043221
Source:ML
Price summary
- Price:$430,000
- Price per sq. ft.:$278.5
- Monthly HOA dues:$379
About this home
Tucked away in a quiet corner of the complex, this move-in ready end-unit is surrounded by mature trees and filled with natural light. The main floor greets you with airy vaulted ceilings and abundant windows, creating a light and spacious feel throughout the open-concept layout. The kitchen seamlessly flows into the living and dining areas, anchored by a cozy gas fireplace. A convenient half bath completes this level. Upstairs, discover two generous bedrooms with elegant luxury vinyl plank flooring and a beautifully renovated full bathroom. The primary bedroom includes two spacious closets, offering ample storage. One of the home's most coveted features is the private, fully-fenced courtyard-your personal oasis for morning coffee or alfresco dining. A gate provides direct access to the expansive, HOA-maintained grounds, perfect for recreation. The unfinished basement and a detached one-car garage (#1) offer endless possibilities for a home gym, workshop, or extra storage. Perfectly centered between the charming downtowns of Louisville and Lafayette, you're just moments from shopping, coffee shops, restaurants, and BVSD public schools. Enjoy the best of Colorado living with Waneka Lake and the Coal Creek trail right nearby. This is a wonderful place to call home.
Contact an agent
Home facts
- Year built:1993
- Listing ID #:IR1043221
Rooms and interior
- Bedrooms:2
- Total bathrooms:2
- Full bathrooms:1
- Half bathrooms:1
- Living area:1,544 sq. ft.
Heating and cooling
- Cooling:Central Air
- Heating:Forced Air
Structure and exterior
- Roof:Composition
- Year built:1993
- Building area:1,544 sq. ft.
Schools
- High school:Centaurus
- Middle school:Angevine
- Elementary school:Ryan
Utilities
- Water:Public
- Sewer:Public Sewer
Finances and disclosures
- Price:$430,000
- Price per sq. ft.:$278.5
- Tax amount:$1,988 (2024)
New listings near 1065 Delta Drive #A
 $1,800,000Active6 beds 4 baths5,753 sq. ft.
$1,800,000Active6 beds 4 baths5,753 sq. ft.4586 N 95th Street, Lafayette, CO 80026
MLS# 4797331Listed by: COLORADO REALTY 4 LESS, LLC- New
 $581,689Active2 beds 2 baths1,376 sq. ft.
$581,689Active2 beds 2 baths1,376 sq. ft.290 S Cherrywood Drive #203, Lafayette, CO 80026
MLS# IR1043698Listed by: GROUP LOVELAND - New
 $568,899Active2 beds 2 baths1,346 sq. ft.
$568,899Active2 beds 2 baths1,346 sq. ft.290 S Cherrywood Drive #103, Lafayette, CO 80026
MLS# IR1043678Listed by: GROUP LOVELAND - New
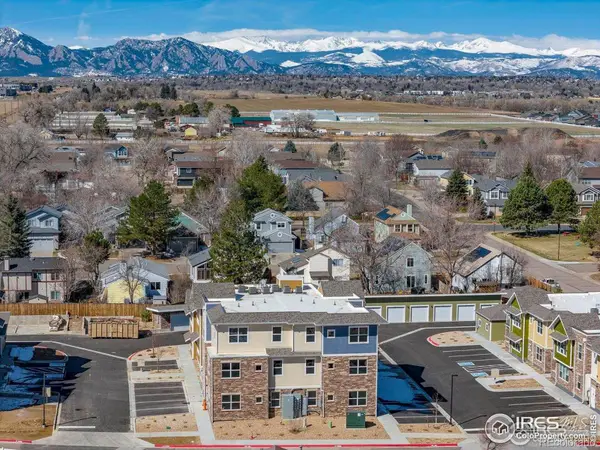 $581,262Active2 beds 2 baths1,375 sq. ft.
$581,262Active2 beds 2 baths1,375 sq. ft.290 S Cherrywood Drive #201, Lafayette, CO 80026
MLS# IR1043679Listed by: GROUP LOVELAND - New
 $444,332Active2 beds 2 baths1,106 sq. ft.
$444,332Active2 beds 2 baths1,106 sq. ft.310 S Cherrywood Drive #201, Lafayette, CO 80026
MLS# IR1043686Listed by: GROUP LOVELAND - New
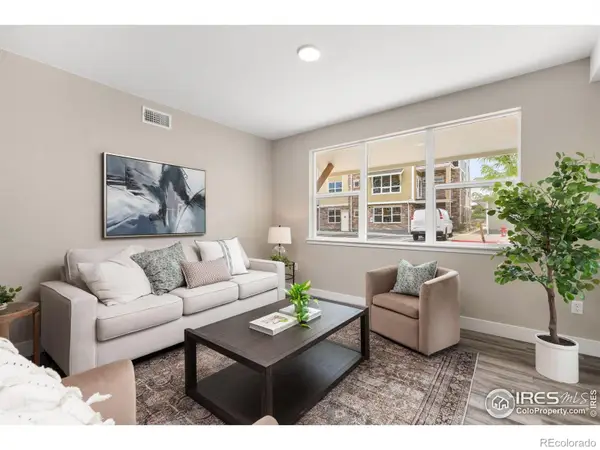 $463,814Active2 beds 2 baths1,088 sq. ft.
$463,814Active2 beds 2 baths1,088 sq. ft.310 S Cherrywood Drive #203, Lafayette, CO 80026
MLS# IR1043690Listed by: GROUP LOVELAND - Coming Soon
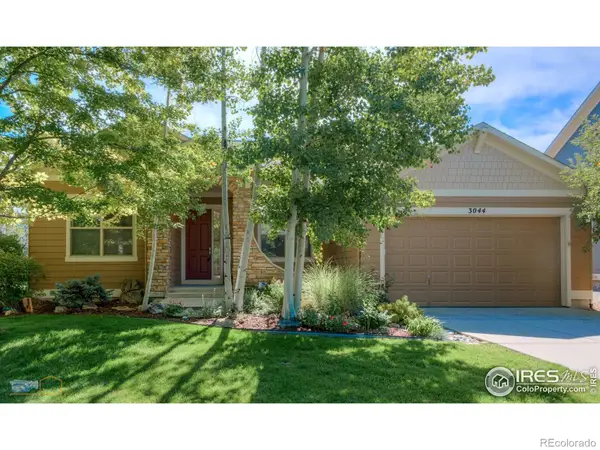 $1,225,000Coming Soon4 beds 3 baths
$1,225,000Coming Soon4 beds 3 baths3044 Red Deer Trail, Lafayette, CO 80026
MLS# IR1043635Listed by: KEARNEY REALTY - New
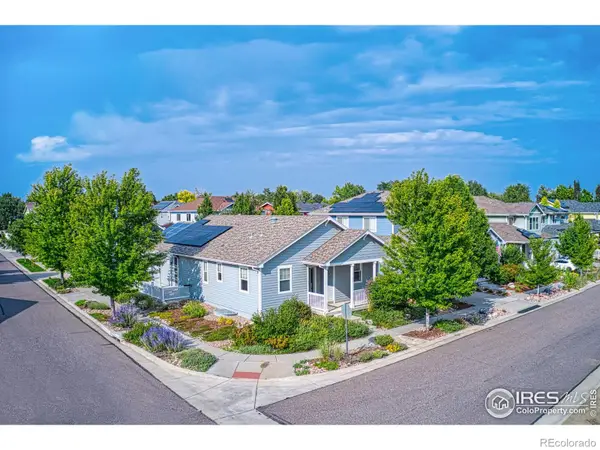 $850,000Active4 beds 3 baths2,980 sq. ft.
$850,000Active4 beds 3 baths2,980 sq. ft.611 Cheyenne Drive, Lafayette, CO 80026
MLS# IR1043471Listed by: COLDWELL BANKER REALTY- FORT COLLINS - New
 $1,050,000Active5 beds 4 baths3,008 sq. ft.
$1,050,000Active5 beds 4 baths3,008 sq. ft.732 Paschal Drive, Lafayette, CO 80026
MLS# IR1043424Listed by: RE/MAX ELEVATE - New
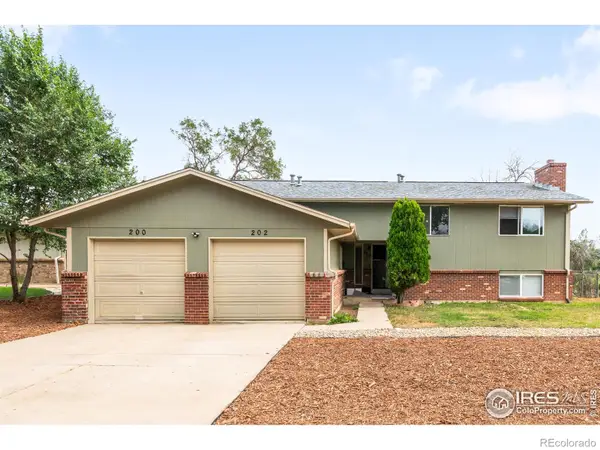 $725,000Active-- beds -- baths2,912 sq. ft.
$725,000Active-- beds -- baths2,912 sq. ft.200 S Carr Avenue, Lafayette, CO 80026
MLS# IR1043405Listed by: MILEHIMODERN - BOULDER
