1245 Ceres Drive, Lafayette, CO 80026
Local realty services provided by:Better Homes and Gardens Real Estate Kenney & Company
Listed by:sarah piampiano4155055998
Office:8z real estate
MLS#:IR1042528
Source:ML
Price summary
- Price:$625,000
- Price per sq. ft.:$318.88
About this home
One of the best deals in Lafayette + MOTIVATED SELLER!!! ALSO ASK ABOUT THE LENDER-PAID RATE BUY DOWN! Welcome to 1245 Ceres Drive, a beautifully maintained home in a great Lafayette location. Just steps from Waneka Lake, the Coal Creek Trail, Centaurus High School, and local favorites like MeCo Coffee, this home offers exceptional walkability and convenient access to downtown Lafayette, downtown Louisville, and grocery stores including King Soopers and Sprouts. Situated on a quiet street with a large back yard that enjoys seasonal mountain views. From the welcoming front lawn to the updated interior, this home is move-in ready. Recent updates include brand-new luxury vinyl plank flooring and carpet (May 2025); a remodeled kitchen with quartz countertops, dark manufactured-wood cabinetry, and updated finishes; and major system upgrades such as newer siding (2020), a roof (2018), and an upgraded HVAC system (2018). The flexible layout features four bedrooms (2 BR up/ 2 BR down), two bathrooms (1 up, 1 down), a dedicated home office, and two comfortable living areas, including one with a wood-burning fireplace! Outside, a Trex deck overlooks the spacious backyard-ideal for entertaining, gardening, or even building an ADU. Whether enjoying morning coffee or hosting summer gatherings, this outdoor space is designed for true Colorado living. Come and see what makes this Lafayette home so special.Lender Paid Rate Buydown: We're offering a 1-year temporary rate buydown, which could save buyers an estimated $300-$350 per month in the first year (depending on loan details). Contact us for more information.
Contact an agent
Home facts
- Year built:1982
- Listing ID #:IR1042528
Rooms and interior
- Bedrooms:4
- Total bathrooms:2
- Full bathrooms:2
- Living area:1,960 sq. ft.
Heating and cooling
- Cooling:Central Air
- Heating:Forced Air
Structure and exterior
- Roof:Composition
- Year built:1982
- Building area:1,960 sq. ft.
- Lot area:0.19 Acres
Schools
- High school:Centaurus
- Middle school:Angevine
- Elementary school:Ryan
Utilities
- Water:Public
- Sewer:Public Sewer
Finances and disclosures
- Price:$625,000
- Price per sq. ft.:$318.88
- Tax amount:$3,398 (2024)
New listings near 1245 Ceres Drive
- New
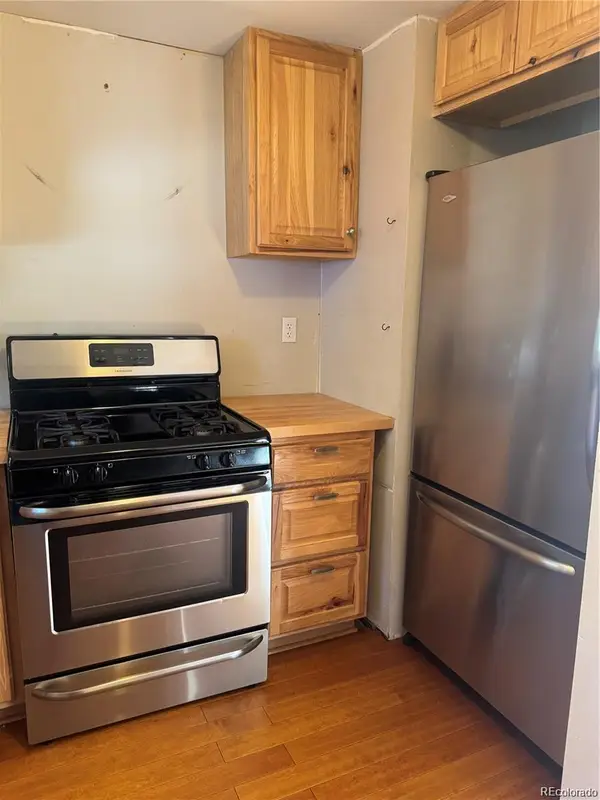 $67,000Active2 beds 2 baths924 sq. ft.
$67,000Active2 beds 2 baths924 sq. ft.704 Meadowlark Drive #704, Lafayette, CO 80026
MLS# 8969045Listed by: CELS HOMES REAL ESTATE LLC - New
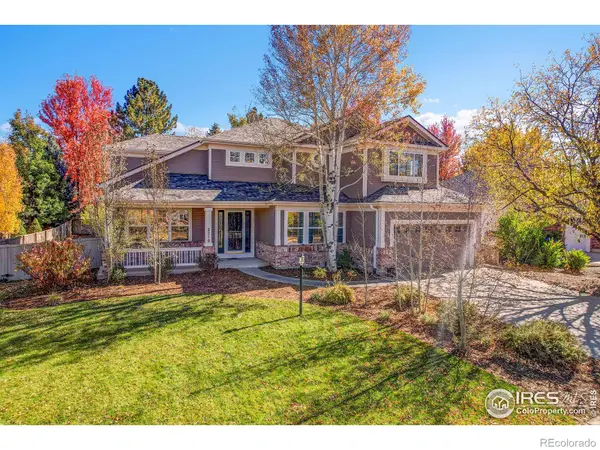 $1,097,000Active5 beds 5 baths4,098 sq. ft.
$1,097,000Active5 beds 5 baths4,098 sq. ft.2319 High Lonesome Trail, Lafayette, CO 80026
MLS# IR1046268Listed by: COMPASS - BOULDER - New
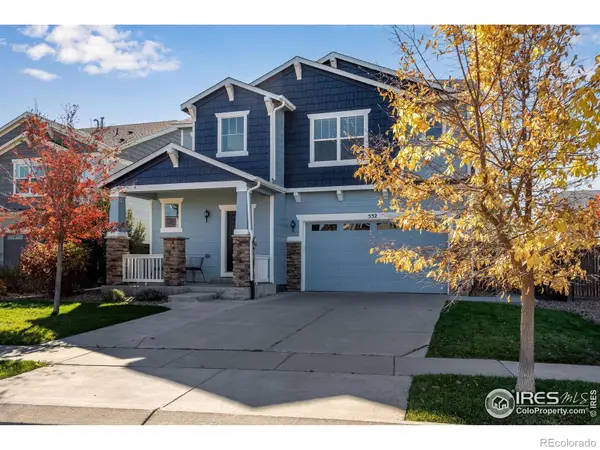 $855,000Active4 beds 4 baths3,208 sq. ft.
$855,000Active4 beds 4 baths3,208 sq. ft.552 Starline Avenue, Lafayette, CO 80026
MLS# IR1046245Listed by: THE HOBSON GROUP - New
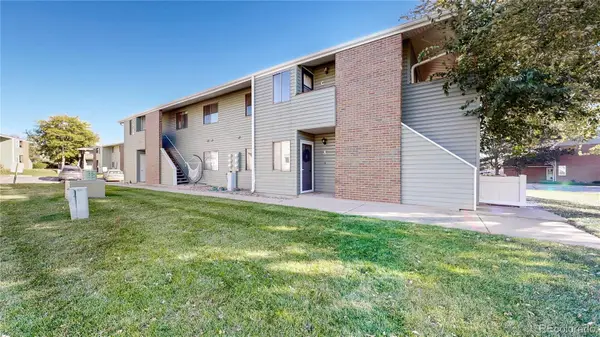 $329,999Active2 beds 1 baths980 sq. ft.
$329,999Active2 beds 1 baths980 sq. ft.1800 Ionic Drive #C, Lafayette, CO 80026
MLS# 7431217Listed by: RE/MAX NORTHWEST INC - New
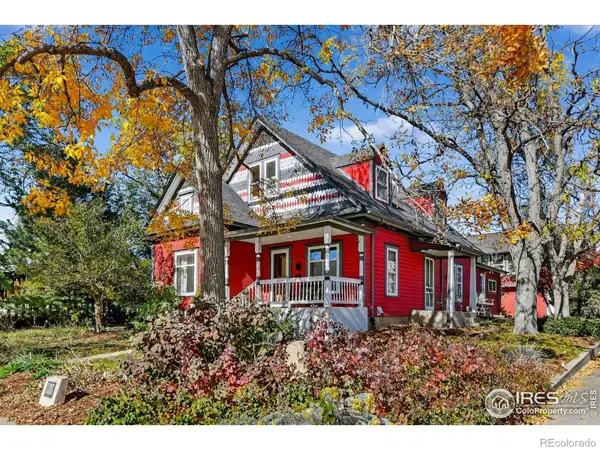 $1,300,000Active4 beds 2 baths2,346 sq. ft.
$1,300,000Active4 beds 2 baths2,346 sq. ft.201 W Chester Street, Lafayette, CO 80026
MLS# IR1046204Listed by: THE AGENCY - BOULDER - New
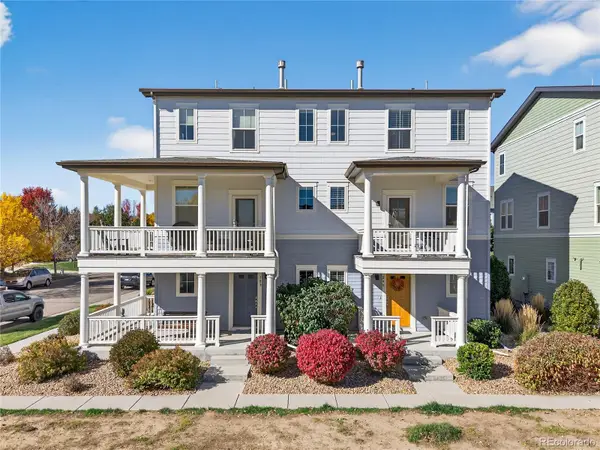 $535,000Active2 beds 3 baths1,463 sq. ft.
$535,000Active2 beds 3 baths1,463 sq. ft.299 Cheyenne Drive, Lafayette, CO 80026
MLS# 4712750Listed by: REDFIN CORPORATION - New
 $2,395,000Active5 beds 6 baths6,978 sq. ft.
$2,395,000Active5 beds 6 baths6,978 sq. ft.768 Bridger Point, Lafayette, CO 80026
MLS# 8557419Listed by: COMPASS COLORADO, LLC - BOULDER - New
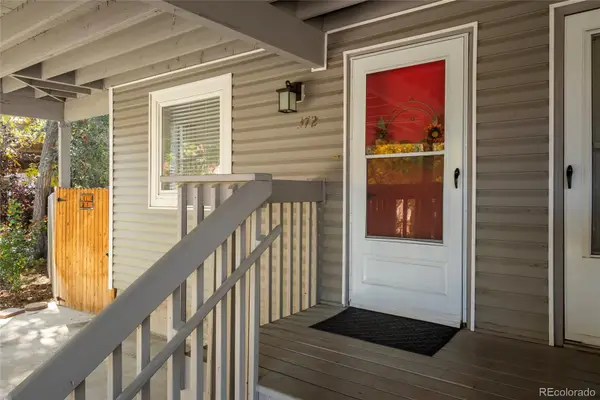 $529,000Active3 beds 3 baths1,536 sq. ft.
$529,000Active3 beds 3 baths1,536 sq. ft.372 S Carr Avenue, Lafayette, CO 80026
MLS# 8415208Listed by: EXP REALTY, LLC - New
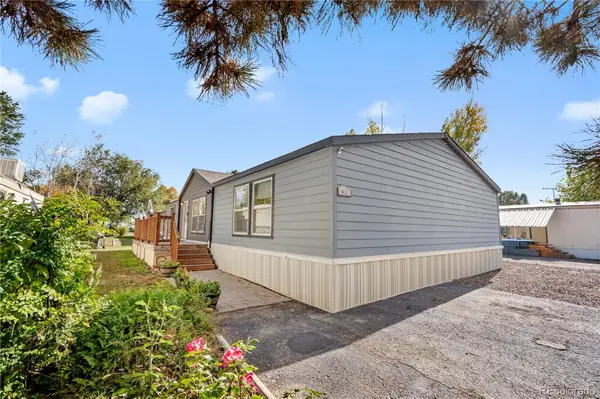 $160,000Active4 beds 2 baths1,792 sq. ft.
$160,000Active4 beds 2 baths1,792 sq. ft.706 Meadowlark Drive, Lafayette, CO 80026
MLS# 9662320Listed by: LOKATION REAL ESTATE - New
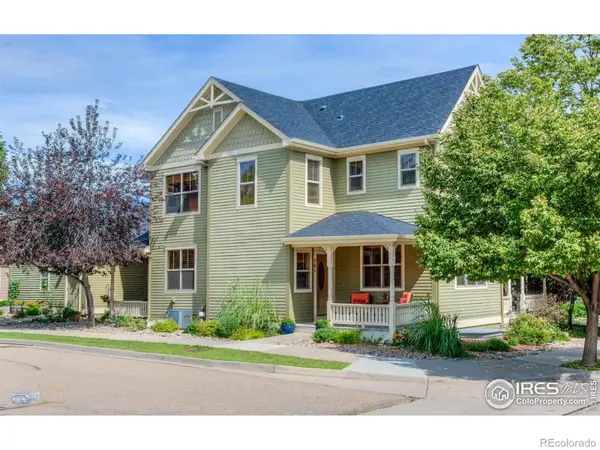 $695,000Active3 beds 3 baths2,547 sq. ft.
$695,000Active3 beds 3 baths2,547 sq. ft.561 Homestead Street, Lafayette, CO 80026
MLS# IR1046034Listed by: KEARNEY REALTY
