3031 Thunder Lake Circle, Lafayette, CO 80026
Local realty services provided by:Better Homes and Gardens Real Estate Kenney & Company
3031 Thunder Lake Circle,Lafayette, CO 80026
$1,195,000
- 3 Beds
- 3 Baths
- 3,358 sq. ft.
- Single family
- Active
Listed by:david fish3038180593
Office:re/max of boulder, inc
MLS#:IR1042655
Source:ML
Price summary
- Price:$1,195,000
- Price per sq. ft.:$355.87
- Monthly HOA dues:$155
About this home
Single level ranch backing to Indian Peaks Golf Course- Rarely available model within the highly desired West End community of Indian Peaks backing to hole 7. Relax on the covered front porch overlooking the neighborhood park or on your brand-new composite deck taking in views of the golf course & open farmland beyond. Brand new high efficiency HVAC & double ovens. 3 bedrooms, 2 baths on main with a fully finished daylight basement perfectly suited for recreation room, home office or an exceptional 4th bedroom. Soaring 10 ceilings, wide open floorplan and walls of windows flood this home with views and natural light. Hickory hardwoods throughout first floor, five-piece luxury primary bath with soaking tub & large walk-in closet. Come experience Thunder Lake Circle - one of Boulder County's best-kept secrets! Award-winning schools, neighborhood food trucks, 4th of July parade, Easter egg hunts, six neighborhood parks (with over $300K just invested on amazing new playgrounds in each!) & extensive greenbelt trails. YMCA w/year-round pool and incredible dining options just blocks away.
Contact an agent
Home facts
- Year built:2005
- Listing ID #:IR1042655
Rooms and interior
- Bedrooms:3
- Total bathrooms:3
- Full bathrooms:2
- Half bathrooms:1
- Living area:3,358 sq. ft.
Heating and cooling
- Cooling:Ceiling Fan(s), Central Air
- Heating:Forced Air
Structure and exterior
- Roof:Composition
- Year built:2005
- Building area:3,358 sq. ft.
- Lot area:0.23 Acres
Schools
- High school:Centaurus
- Middle school:Platt
- Elementary school:Douglass
Utilities
- Water:Public
- Sewer:Public Sewer
Finances and disclosures
- Price:$1,195,000
- Price per sq. ft.:$355.87
- Tax amount:$6,813 (2024)
New listings near 3031 Thunder Lake Circle
- New
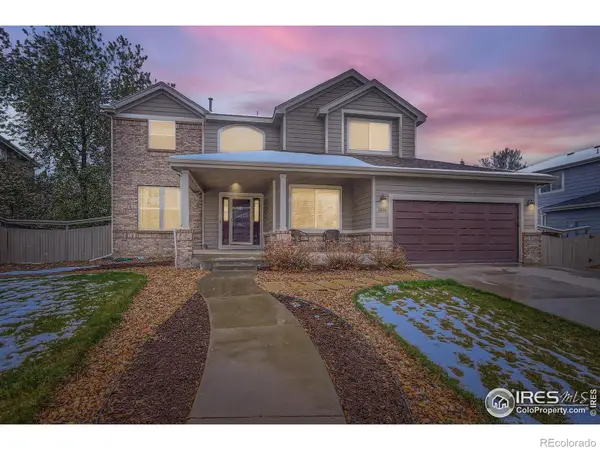 $919,000Active4 beds 3 baths3,468 sq. ft.
$919,000Active4 beds 3 baths3,468 sq. ft.2834 Blue Jay Way, Lafayette, CO 80026
MLS# IR1042591Listed by: COMPASS - BOULDER - New
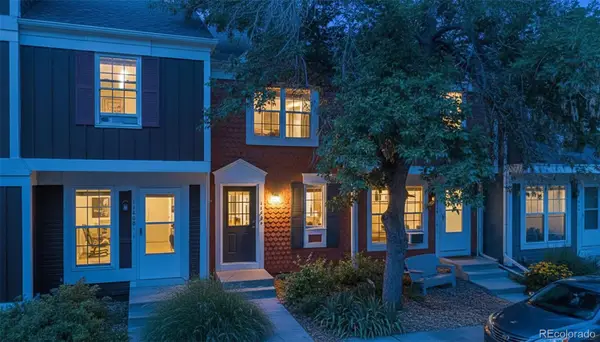 $359,000Active3 beds 2 baths1,540 sq. ft.
$359,000Active3 beds 2 baths1,540 sq. ft.1170 Milo Circle #A, Lafayette, CO 80026
MLS# 9579915Listed by: EVERNEST, LLC - New
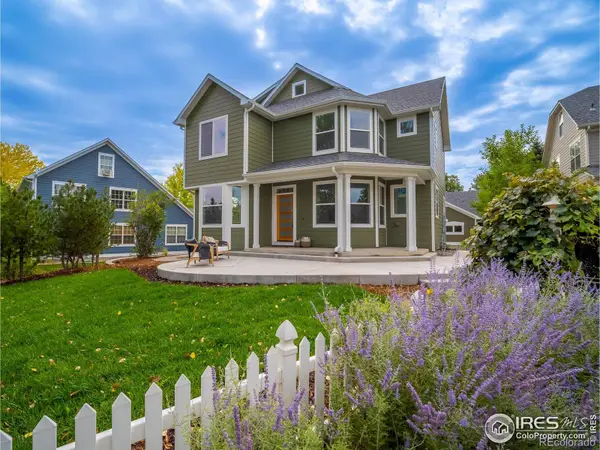 $1,150,000Active4 beds 4 baths2,836 sq. ft.
$1,150,000Active4 beds 4 baths2,836 sq. ft.578 Indian Peaks Trail W, Lafayette, CO 80026
MLS# IR1042532Listed by: TRAILRIDGE REALTY - New
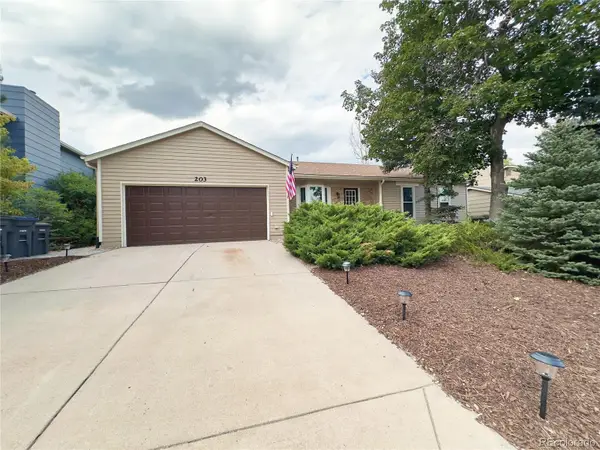 $585,000Active3 beds 2 baths1,256 sq. ft.
$585,000Active3 beds 2 baths1,256 sq. ft.203 Brome Avenue, Lafayette, CO 80026
MLS# 2516704Listed by: HOME SAVINGS REALTY - New
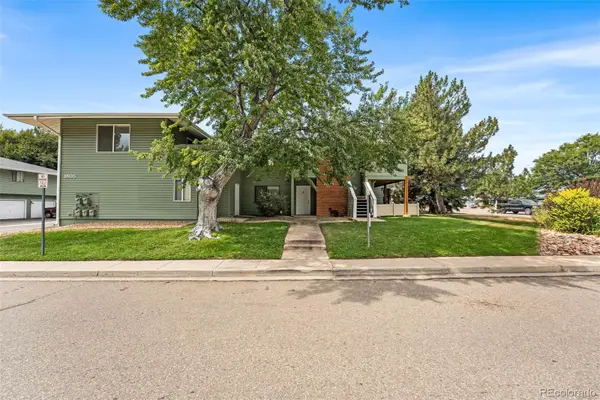 $324,000Active1 beds 1 baths828 sq. ft.
$324,000Active1 beds 1 baths828 sq. ft.1805 Chalcis Drive #A39, Lafayette, CO 80026
MLS# 8544522Listed by: SUCCESS REALTY EXPERTS, LLC - New
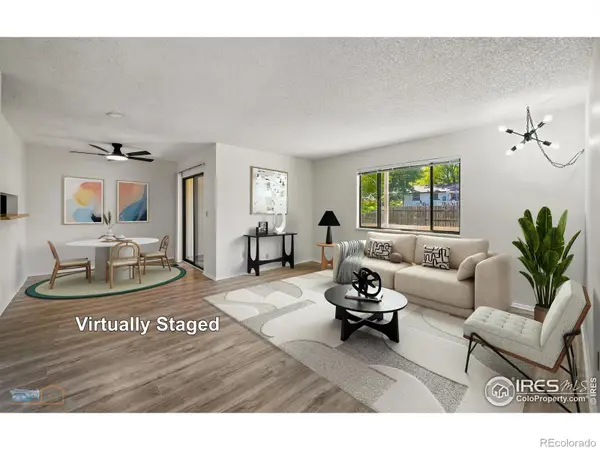 $325,000Active2 beds 1 baths910 sq. ft.
$325,000Active2 beds 1 baths910 sq. ft.1100 Bacchus Drive #A, Lafayette, CO 80026
MLS# IR1042419Listed by: RE/MAX OF BOULDER, INC - New
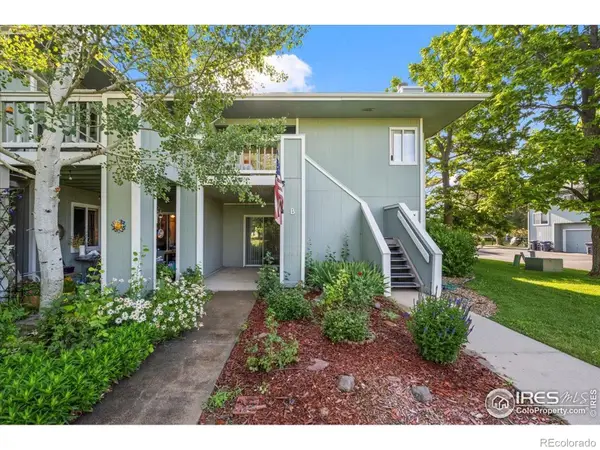 $313,700Active1 beds 1 baths785 sq. ft.
$313,700Active1 beds 1 baths785 sq. ft.1053 Delta Drive #B, Lafayette, CO 80026
MLS# 1638078Listed by: RE/MAX ELEVATE - New
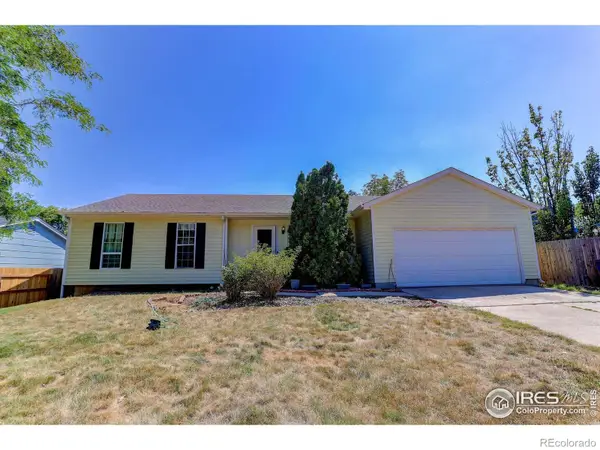 $550,000Active3 beds 2 baths2,355 sq. ft.
$550,000Active3 beds 2 baths2,355 sq. ft.104 Lucerne Drive, Lafayette, CO 80026
MLS# IR1042262Listed by: COLDWELL BANKER REALTY-BOULDER - New
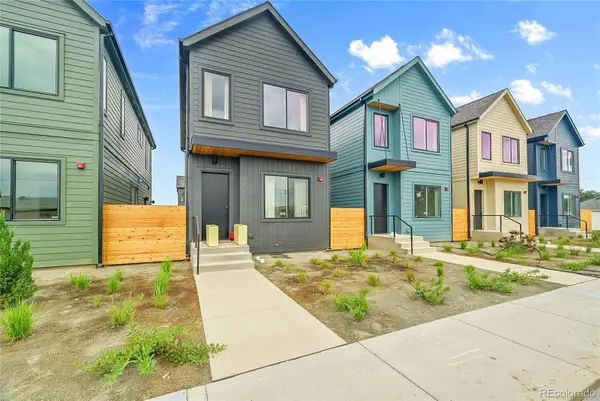 $439,500Active3 beds 3 baths1,476 sq. ft.
$439,500Active3 beds 3 baths1,476 sq. ft.771 E County Line Road, Erie, CO 80516
MLS# 3098761Listed by: LPT REALTY
