609 Westcliff Drive, Lafayette, CO 80026
Local realty services provided by:Better Homes and Gardens Real Estate Kenney & Company
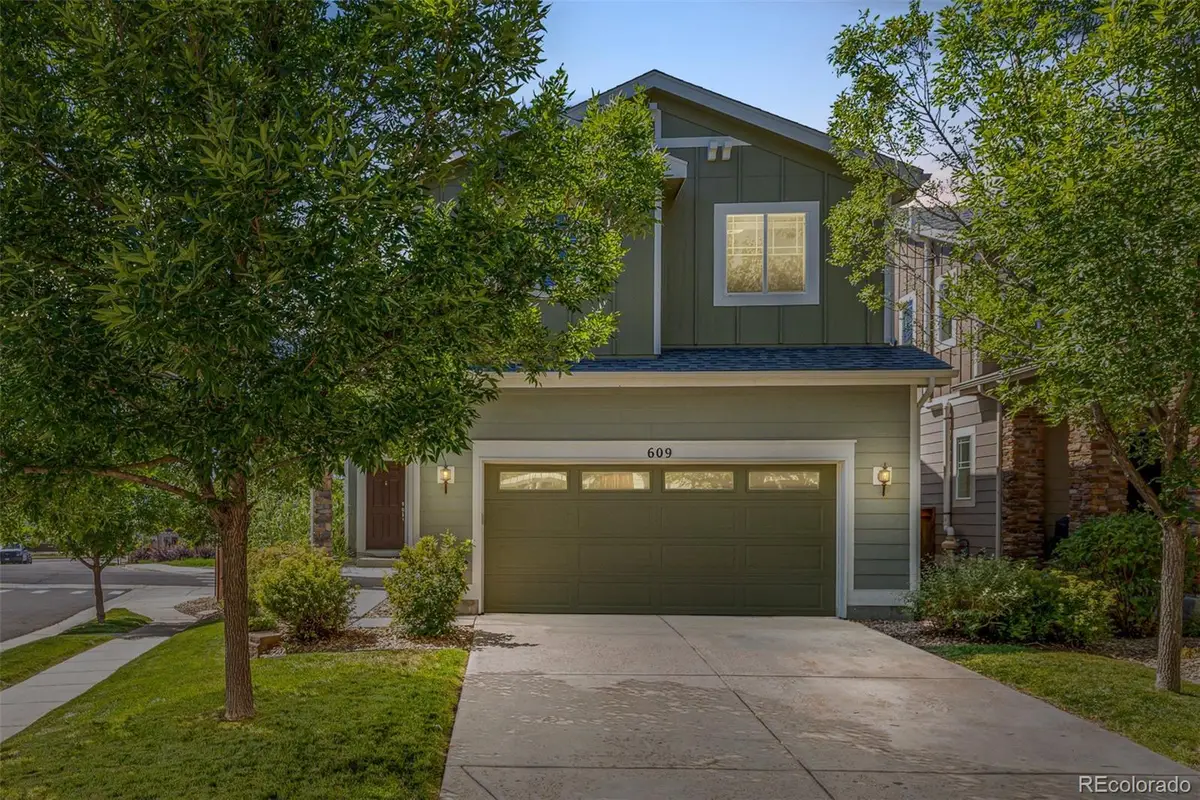
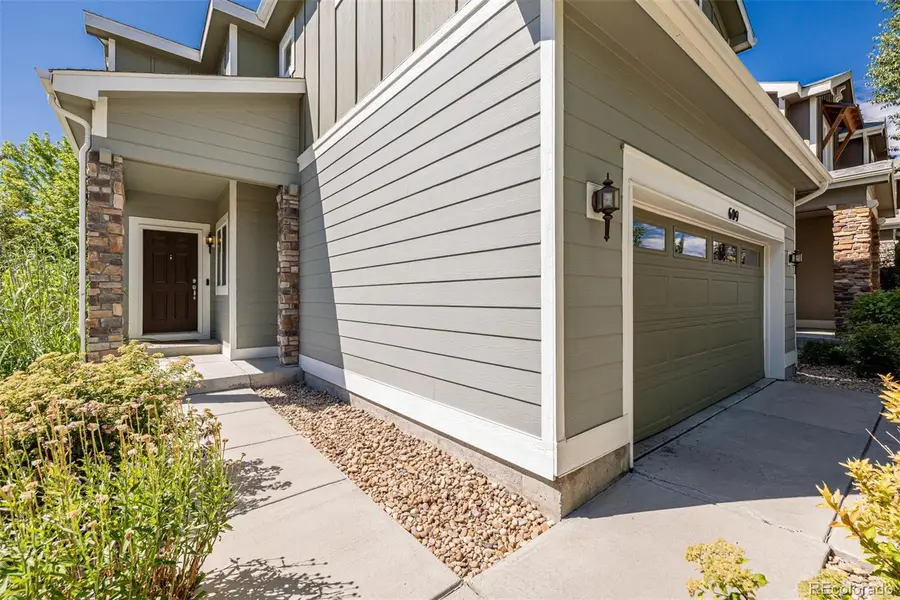
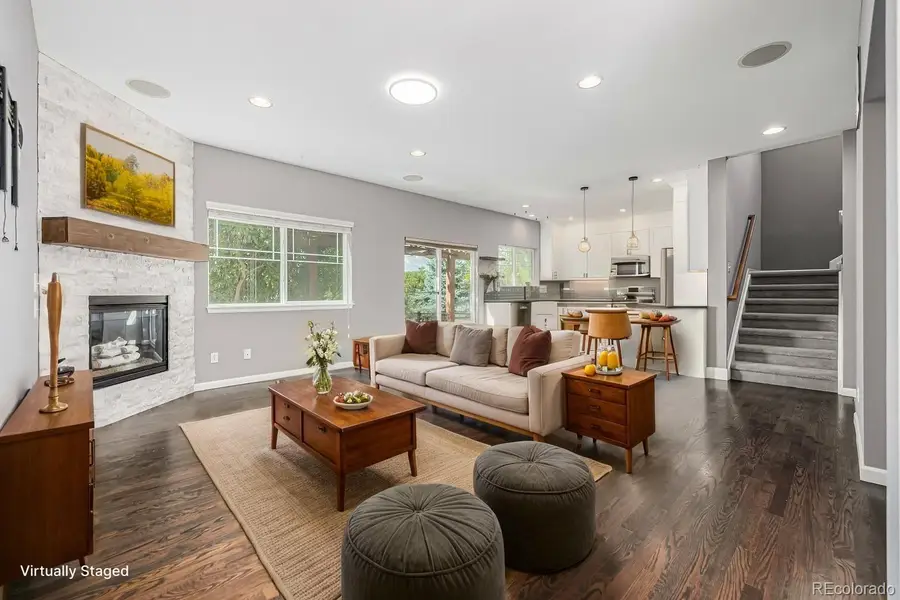
Upcoming open houses
- Sat, Aug 1612:00 pm - 02:00 pm
- Sun, Aug 1712:00 pm - 02:00 pm
Listed by:kollin skattum720-951-5949
Office:real broker, llc. dba real
MLS#:8209985
Source:ML
Price summary
- Price:$700,000
- Price per sq. ft.:$238.5
- Monthly HOA dues:$60
About this home
This charming corner lot home is ready for you! From the grassy front yard and shade trees to the 2-car garage, the curb appeal is just the beginning. Step inside to a welcoming living room with surround sound speakers, wood floors, and an electric fireplace for those cooler months.
The beautifully updated kitchen is a showstopper, featuring quartz countertops, stainless steel appliances, white cabinetry, a stylish tile backsplash, a breakfast bar, and a mix of recessed and pendant lighting—perfect for both cooking and entertaining.
A flexible den with French glass doors makes an ideal office, while the spacious loft upstairs—now featuring brand-new carpet—offers a great entertainment or relaxation space. The delightful main bedroom includes a cozy window seat, a walk-in closet, and an ensuite with dual sinks, a separate tub, and a shower. The conveniently located laundry room upstairs comes with a utility sink, washer, and dryer.
Downstairs, an unfinished basement awaits your personal touch. Outside, enjoy a covered patio and paver patio complete with a gas line for a firepit—perfect for cool Colorado evenings.
Don’t miss your chance—schedule a tour today!
Contact an agent
Home facts
- Year built:2012
- Listing Id #:8209985
Rooms and interior
- Bedrooms:3
- Total bathrooms:3
- Full bathrooms:2
- Half bathrooms:1
- Living area:2,935 sq. ft.
Heating and cooling
- Cooling:Central Air
- Heating:Forced Air
Structure and exterior
- Roof:Composition
- Year built:2012
- Building area:2,935 sq. ft.
- Lot area:0.1 Acres
Schools
- High school:Centaurus
- Middle school:Angevine
- Elementary school:Sanchez
Utilities
- Water:Public
- Sewer:Public Sewer
Finances and disclosures
- Price:$700,000
- Price per sq. ft.:$238.5
- Tax amount:$4,218 (2024)
New listings near 609 Westcliff Drive
- Coming Soon
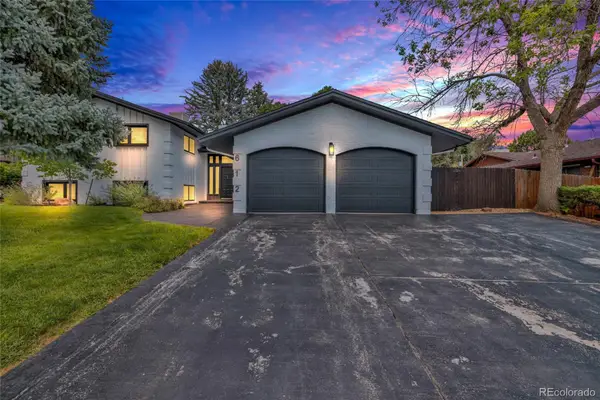 $985,000Coming Soon5 beds 3 baths
$985,000Coming Soon5 beds 3 baths612 Bermont, Lafayette, CO 80026
MLS# 2342549Listed by: COMPASS - DENVER - New
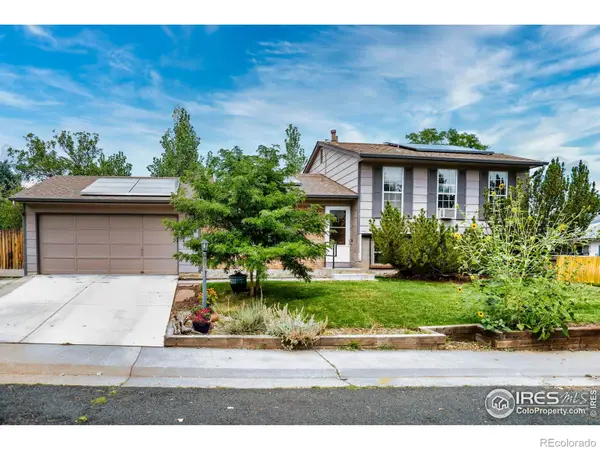 $620,000Active4 beds 2 baths1,736 sq. ft.
$620,000Active4 beds 2 baths1,736 sq. ft.309 Baron Avenue, Lafayette, CO 80026
MLS# IR1041513Listed by: KENTWOOD REAL ESTATE BOULDER VALLEY - New
 $525,000Active3 beds 3 baths1,600 sq. ft.
$525,000Active3 beds 3 baths1,600 sq. ft.2079 N Fork Drive, Lafayette, CO 80026
MLS# 2624768Listed by: COLDWELL BANKER REALTY 24 - New
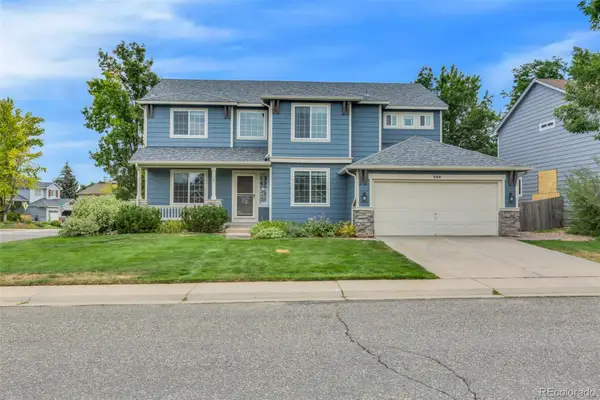 $820,000Active4 beds 3 baths3,069 sq. ft.
$820,000Active4 beds 3 baths3,069 sq. ft.250 Zenith Avenue, Lafayette, CO 80026
MLS# 8749190Listed by: WESTWIND PROPERTIES REAL ESTATE - Open Sat, 12 to 2pmNew
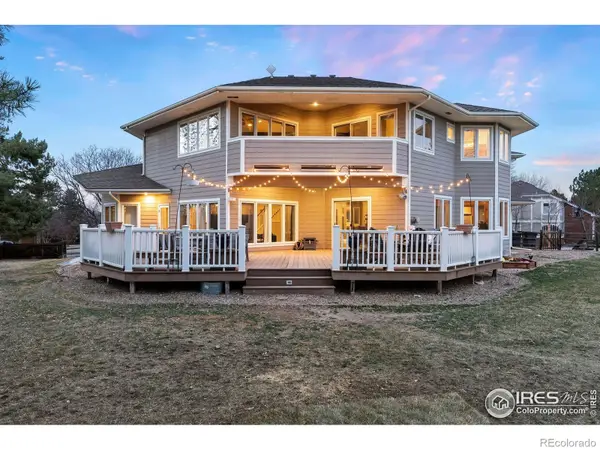 $1,425,000Active5 beds 5 baths5,090 sq. ft.
$1,425,000Active5 beds 5 baths5,090 sq. ft.2527 Columbine Circle, Lafayette, CO 80026
MLS# IR1041299Listed by: LIV SOTHEBY'S INTL REALTY - New
 $425,000Active3 beds 3 baths1,692 sq. ft.
$425,000Active3 beds 3 baths1,692 sq. ft.1400 Agape Way, Lafayette, CO 80026
MLS# 4256874Listed by: MB TEAM LASSEN - Coming SoonOpen Sat, 11am to 1pm
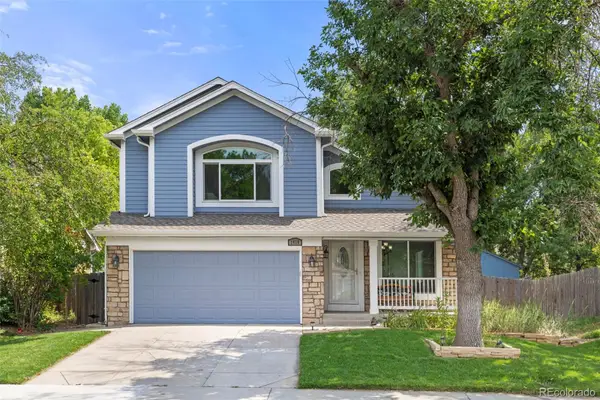 $875,000Coming Soon5 beds 4 baths
$875,000Coming Soon5 beds 4 baths1418 Marigold Drive, Lafayette, CO 80026
MLS# 8196851Listed by: MARRS REALTY AND MANAGEMENT - Open Sat, 12 to 3pmNew
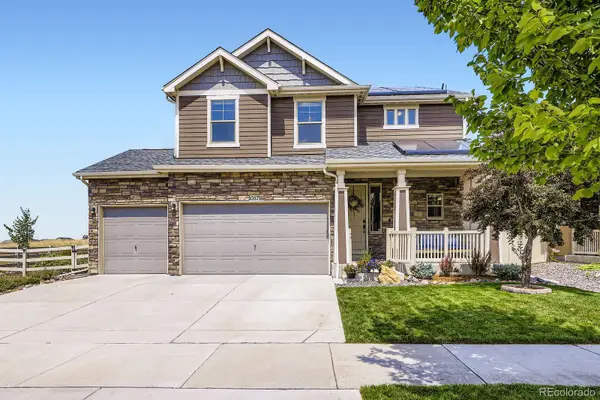 $710,000Active4 beds 3 baths2,847 sq. ft.
$710,000Active4 beds 3 baths2,847 sq. ft.1057 Acadia Circle, Erie, CO 80516
MLS# 9201799Listed by: COPPER AND STONE REALTY - New
 $679,000Active3 beds 3 baths2,890 sq. ft.
$679,000Active3 beds 3 baths2,890 sq. ft.511 E Emma Street, Lafayette, CO 80026
MLS# 8787606Listed by: RE/MAX ELEVATE

