745 Crystal Court, Lafayette, CO 80026
Local realty services provided by:Better Homes and Gardens Real Estate Kenney & Company
Upcoming open houses
- Sun, Sep 0712:00 pm - 02:00 pm
Listed by:mary siefert3035949933
Office:live west realty
MLS#:IR1042800
Source:ML
Price summary
- Price:$700,000
- Price per sq. ft.:$635.79
About this home
Welcome to your fully renovated Waneka Lake Dream Home! This ranch-style masterpiece sits proudly on one of the cul-de-sac's largest lots. Situated amidst breathtaking natural surroundings, w/ meticulous attention to detail, this home offers solace for those who appreciate upscale craftsmanship, comfort, and the great outdoors. Inside features include solid hickory hardwood floors throughout, double-pane Anderson windows featuring lots of natural light, & a cozy hearthstone wood stove in the living room-perfect for curling up on cool evenings. The heart of the home is the gourmet chef's kitchen, showcasing custom cherry cabinetry, quartz countertops and backsplash, premium stainless-steel appliances, open floor plan dining, and a stylish bar area w/ built-in cabinetry and wine rack-ideal for entertaining or enjoying morning coffee w/ serene views. Both bathrooms are designed with floor-to-ceiling tile in the showers, custom glass shower doors, elegant vanities and fixtures. Outside, you'll find a beautifully landscaped, fully fenced yard that feels like your own private oasis. A flagstone walkway leads to a spacious back patio with sail shade and night lighting, perfect for summer barbecues or starlit evenings. The backyard also comprises raised garden beds, a large storage shed, and additional outdoor storage space. The attached two-car garage has finished floors, is fully drywalled, painted and includes above garage storage. Unbeatable location, on the doorstep to Waneka Lake, multi-use trails, bird watching, basketball & pickleball courts, frisbee golf, and scenic parkland. Whether you're seeking peaceful mornings by the water, active afternoons on the trails, or evenings entertaining friends under the stars, this home offers it all. Every inch of this property reflects pride of ownership and careful attention to detail. With a harmonious blend of natural beauty, thoughtful design, and high-end finishes, this Waneka Lake gem is more than a home-it's a lifestyle.
Contact an agent
Home facts
- Year built:1986
- Listing ID #:IR1042800
Rooms and interior
- Bedrooms:2
- Total bathrooms:2
- Living area:1,101 sq. ft.
Heating and cooling
- Cooling:Ceiling Fan(s), Central Air
- Heating:Forced Air
Structure and exterior
- Roof:Composition
- Year built:1986
- Building area:1,101 sq. ft.
- Lot area:0.19 Acres
Schools
- High school:Centaurus
- Middle school:Angevine
- Elementary school:Ryan
Utilities
- Water:Public
- Sewer:Public Sewer
Finances and disclosures
- Price:$700,000
- Price per sq. ft.:$635.79
- Tax amount:$2,967 (2024)
New listings near 745 Crystal Court
- Coming Soon
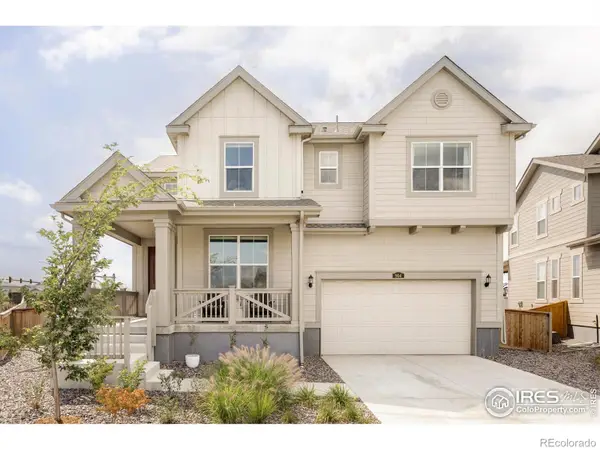 $870,000Coming Soon4 beds 4 baths
$870,000Coming Soon4 beds 4 baths904 Clover Loop, Lafayette, CO 80026
MLS# IR1042772Listed by: MILEHIMODERN - BOULDER - New
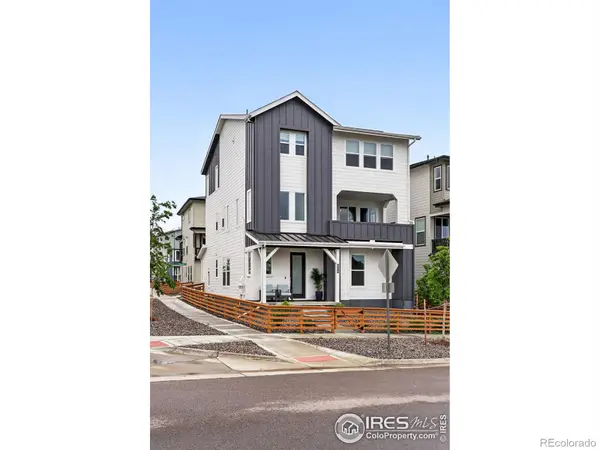 $859,900Active4 beds 5 baths2,727 sq. ft.
$859,900Active4 beds 5 baths2,727 sq. ft.926 Hearteye Trail, Lafayette, CO 80026
MLS# IR1042750Listed by: COMPASS - BOULDER - New
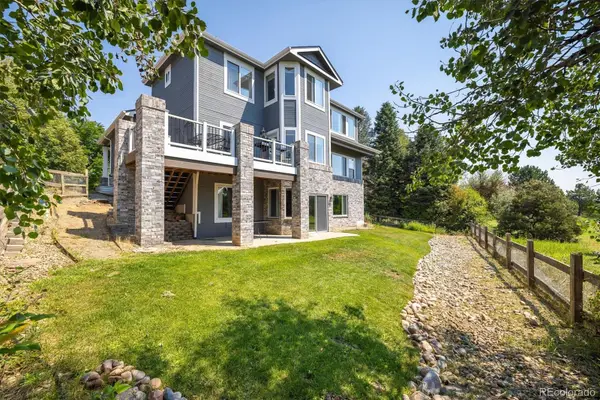 $1,265,000Active5 beds 4 baths4,292 sq. ft.
$1,265,000Active5 beds 4 baths4,292 sq. ft.1366 Teton Point, Lafayette, CO 80026
MLS# 4747193Listed by: RE/MAX ALLIANCE - New
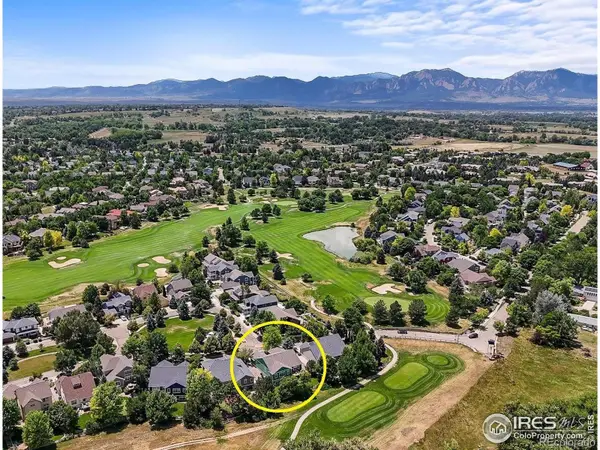 $1,195,000Active3 beds 3 baths3,358 sq. ft.
$1,195,000Active3 beds 3 baths3,358 sq. ft.3031 Thunder Lake Circle, Lafayette, CO 80026
MLS# IR1042655Listed by: RE/MAX OF BOULDER, INC - New
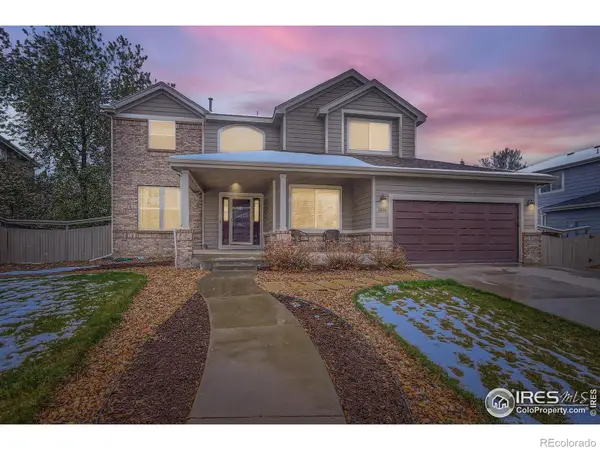 $919,000Active4 beds 3 baths3,468 sq. ft.
$919,000Active4 beds 3 baths3,468 sq. ft.2834 Blue Jay Way, Lafayette, CO 80026
MLS# IR1042591Listed by: COMPASS - BOULDER - New
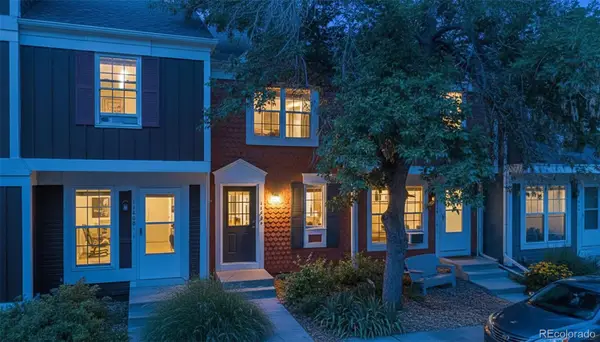 $359,000Active3 beds 2 baths1,540 sq. ft.
$359,000Active3 beds 2 baths1,540 sq. ft.1170 Milo Circle #A, Lafayette, CO 80026
MLS# 9579915Listed by: EVERNEST, LLC - New
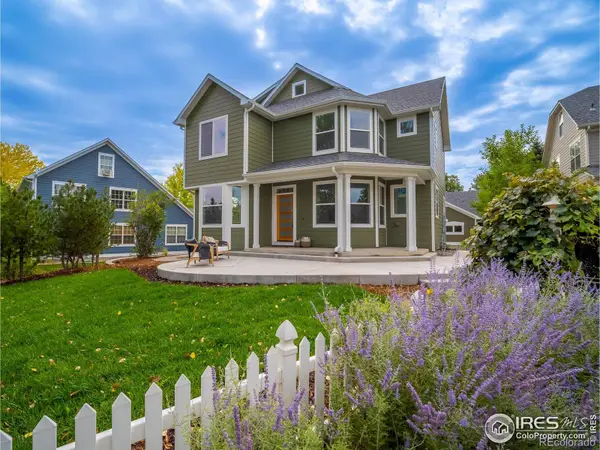 $1,150,000Active4 beds 4 baths2,836 sq. ft.
$1,150,000Active4 beds 4 baths2,836 sq. ft.578 Indian Peaks Trail W, Lafayette, CO 80026
MLS# IR1042532Listed by: TRAILRIDGE REALTY - New
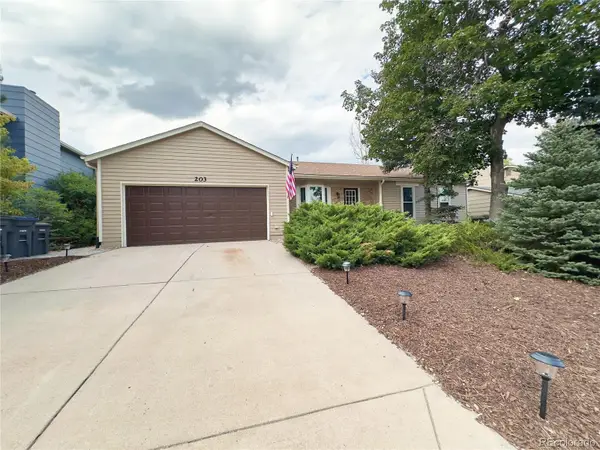 $585,000Active3 beds 2 baths1,256 sq. ft.
$585,000Active3 beds 2 baths1,256 sq. ft.203 Brome Avenue, Lafayette, CO 80026
MLS# 2516704Listed by: HOME SAVINGS REALTY - New
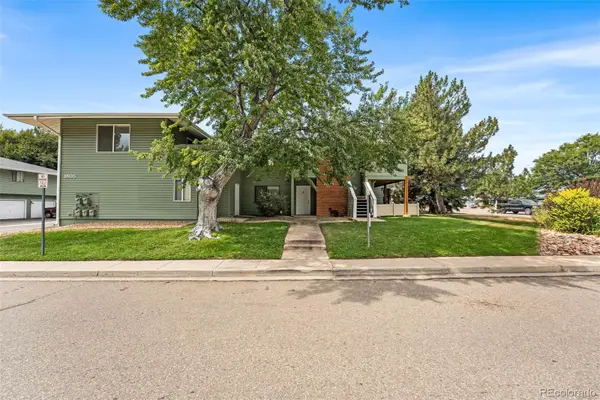 $324,000Active1 beds 1 baths828 sq. ft.
$324,000Active1 beds 1 baths828 sq. ft.1805 Chalcis Drive #A39, Lafayette, CO 80026
MLS# 8544522Listed by: SUCCESS REALTY EXPERTS, LLC
