3147 S Estes Street, Lakewood, CO 80227
Local realty services provided by:Better Homes and Gardens Real Estate Kenney & Company
3147 S Estes Street,Lakewood, CO 80227
$335,250
- 2 Beds
- 3 Baths
- 1,036 sq. ft.
- Townhouse
- Active
Listed by:susan konsella720-560-9263
Office:premier choice realty, llc.
MLS#:2063131
Source:ML
Price summary
- Price:$335,250
- Price per sq. ft.:$323.6
- Monthly HOA dues:$252
About this home
RARE FIND: END UNIT 2 bedroom 3 bathroom townhome with lots of updates. The main level has new laminate flooring, recently updated kitchen with new counters, sink, faucet and backsplash, a new stove and newer dishwasher, a powder room with a new sink, faucet and toilet. The laundry space with a full sized washer and dryer included is also located on the main level. Brand new carpet was just installed upstairs where there are 2 primary bedrooms with new sinks, faucets, and toilets in the bathrooms. New light fixtures in bathrooms, new kitchen ceiling fan. The storm door was just installed and new windows will be installed in the living room and bedrooms in the coming weeks. Amazing location near top ranked schools and easy access to Kipling, Wadsworth (and Southwest Plaza or Belmar), Highway 285, C470. Close to so many different restaurants: The Yabby Hut, Vietnam Pho, Peking-Tokyo Restaurant, Red Robin, The Garlic Knot, Falafel House and more. Also close are Bardo Coffee and Yummy's Donuts. The Bear Creek Trail access is just a 5 minute walk. You will love the quiet area, the community pool and easy accessibility to everything you need. Special $2000 Seller Concession available with a closing by December 30, 2025.
Contact an agent
Home facts
- Year built:1982
- Listing ID #:2063131
Rooms and interior
- Bedrooms:2
- Total bathrooms:3
- Full bathrooms:1
- Half bathrooms:1
- Living area:1,036 sq. ft.
Heating and cooling
- Cooling:Air Conditioning-Room
- Heating:Forced Air
Structure and exterior
- Roof:Composition
- Year built:1982
- Building area:1,036 sq. ft.
- Lot area:0.01 Acres
Schools
- High school:Bear Creek
- Middle school:Carmody
- Elementary school:Bear Creek
Utilities
- Water:Public
- Sewer:Public Sewer
Finances and disclosures
- Price:$335,250
- Price per sq. ft.:$323.6
- Tax amount:$1,765 (2024)
New listings near 3147 S Estes Street
- Open Sat, 12 to 2pmNew
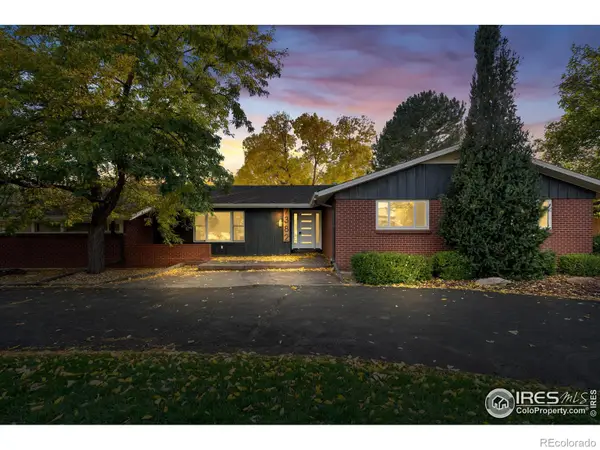 $1,575,000Active5 beds 3 baths2,971 sq. ft.
$1,575,000Active5 beds 3 baths2,971 sq. ft.7382 W Stanford Avenue, Littleton, CO 80123
MLS# IR1046082Listed by: GROUP HARMONY - New
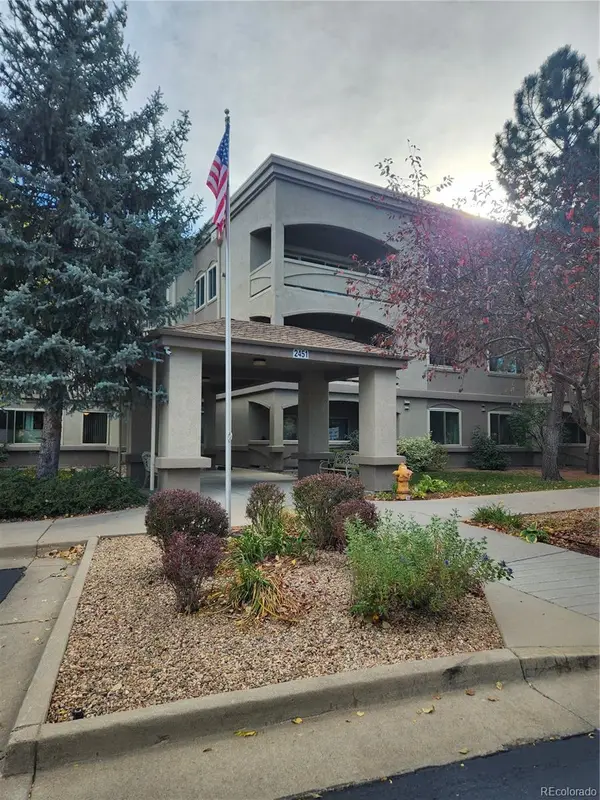 $440,000Active3 beds 2 baths1,398 sq. ft.
$440,000Active3 beds 2 baths1,398 sq. ft.2451 Kipling Street #201, Lakewood, CO 80215
MLS# 9644966Listed by: RE/MAX ALLIANCE - Coming Soon
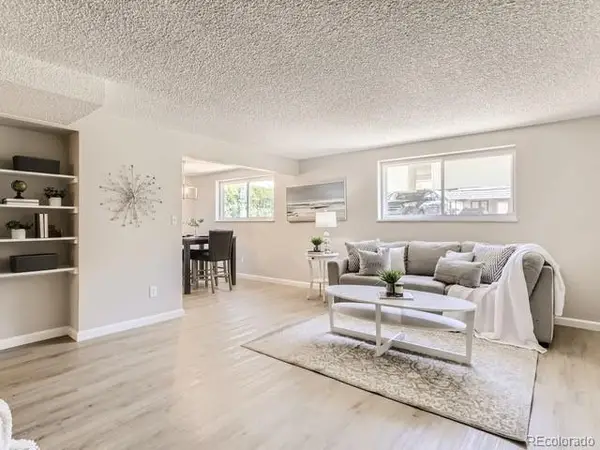 $250,000Coming Soon3 beds 2 baths
$250,000Coming Soon3 beds 2 baths1723 Robb Street #45, Lakewood, CO 80215
MLS# 3524038Listed by: EXP REALTY, LLC - Coming SoonOpen Sat, 11am to 2pm
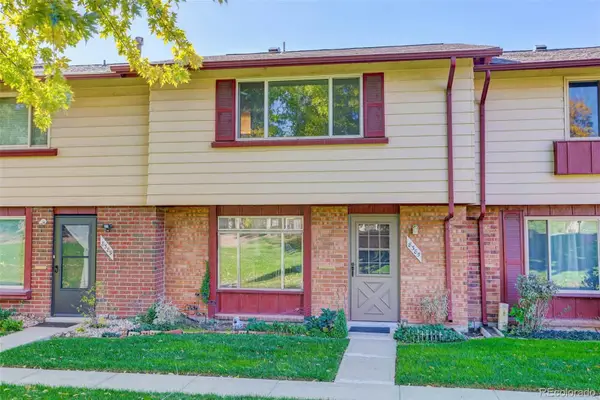 $329,900Coming Soon3 beds 3 baths
$329,900Coming Soon3 beds 3 baths8385 W Virginia Avenue, Lakewood, CO 80226
MLS# 8157710Listed by: COLDWELL BANKER REALTY 56 - New
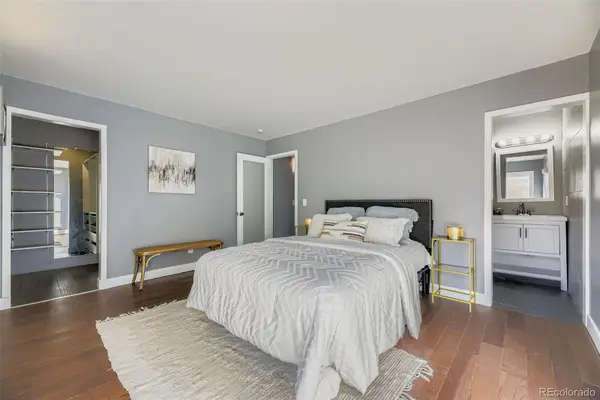 $270,000Active2 beds 2 baths945 sq. ft.
$270,000Active2 beds 2 baths945 sq. ft.381 S Ames #F304, Denver, CO 80226
MLS# 3296862Listed by: EXIT REALTY DTC, CHERRY CREEK, PIKES PEAK. - Coming Soon
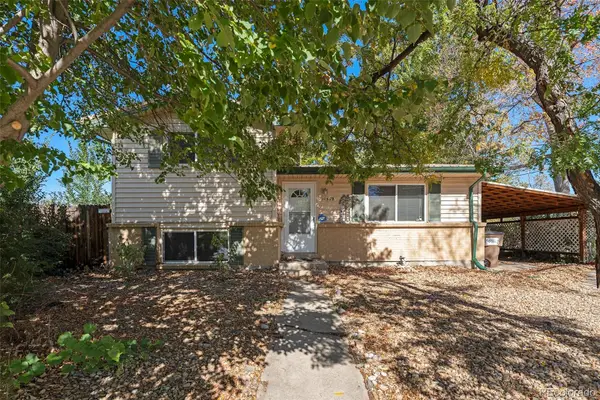 $428,500Coming Soon3 beds 2 baths
$428,500Coming Soon3 beds 2 baths11549 W Virginia Avenue, Lakewood, CO 80226
MLS# 3739472Listed by: JPAR MODERN REAL ESTATE - New
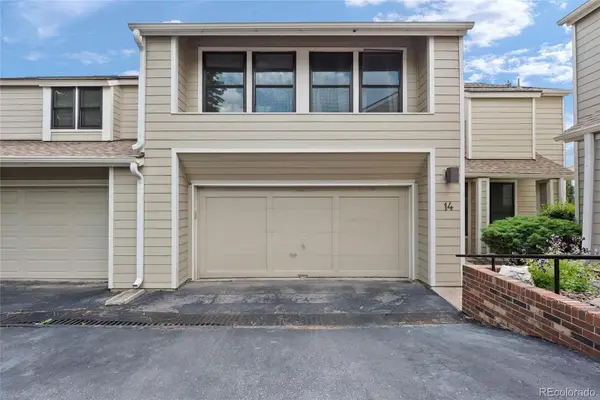 $495,500Active3 beds 3 baths1,800 sq. ft.
$495,500Active3 beds 3 baths1,800 sq. ft.1011 Pierce Street #14, Lakewood, CO 80214
MLS# 1746159Listed by: MY DENVER REAL ESTATE - New
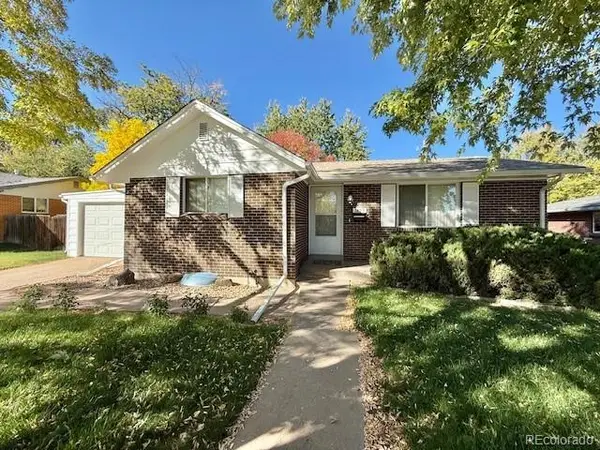 $550,000Active3 beds 2 baths2,036 sq. ft.
$550,000Active3 beds 2 baths2,036 sq. ft.1623 S Cody Street, Lakewood, CO 80232
MLS# 3130957Listed by: AFC REALTY & MGMT INC. - New
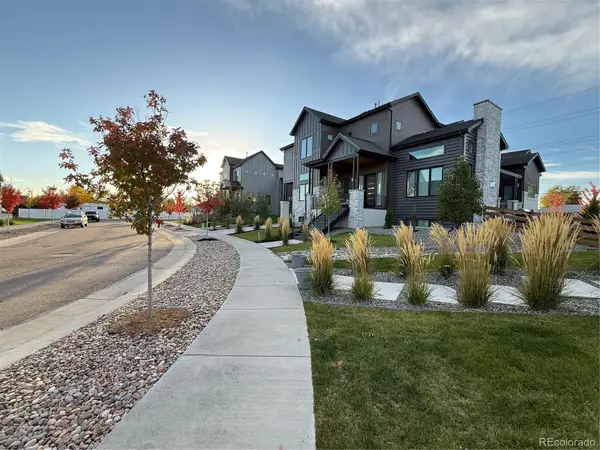 $1,850,000Active5 beds 5 baths5,094 sq. ft.
$1,850,000Active5 beds 5 baths5,094 sq. ft.8230 W Tennessee Court, Lakewood, CO 80226
MLS# 3119644Listed by: URBAN MODERN REALTY, LLC
