12984 Crowfoot Springs Road, Larkspur, CO 80118
Local realty services provided by:Better Homes and Gardens Real Estate Kenney & Company
Listed by:tom calhounwecansell@me.com,303-667-4322
Office:keller williams action realty llc.
MLS#:9345023
Source:ML
Price summary
- Price:$1,550,000
- Price per sq. ft.:$262.71
- Monthly HOA dues:$175
About this home
42+ acre horse ranch compound, with 5 bed/5 bath custom built stucco/stone home is remarkable! 550 ft long asphalt driveway leads you to the front door or around the backside to the oversized, insulated & drywalled 3 car garage including a utility sink. Breathtaking soaring vaulted cathedral ceilings with a wall of windows & glass French doors bring in the mountain views. Custom hand scraped wide plank hickory floors have been directionally laid through the main floor. Moss rock wall surrounds the gas fireplace with matching hearth & a floating stained mantle. The eating space in the kitchen shares the views from a full glass door that will take you out onto the large covered composite deck accented by architectural designed beams. Fantastic gourmet kitchen includes huge center island with prep sink, exquisite handmade custom cabinetry & hood vent over the cook top, along with matching wood panels on the trash compactor, dishwasher & refrigerator. Walk-in pantry features a decorative Dutch door offering an abundance of storage. The laundry/mud room is complete with desirable wall cabinets, coat closet, ample room to sit & kick off your boots plus a 3/4 bath. The primary suite, at the opposite end of the home, offers French doors, sitting area, 2 walk-in closets. The ensuite bath features an oval jet tub, large walk-in shower with corner bench, built-in vanity & large linen closet. Convenient main floor study has a wall of built-in shelves, vaulted ceilings & separate closet. Formal dining room, just off the foyer, with generously sized wet bar, including sink, bar fridge & glass front upper cabinet. 8ft Alder wood doors throughout. All bedrooms are oversized, with Jack/Jill bath between 2 rooms in the finished walkout basement. 36' x 14' barn has a concrete floor tack room, 2 stalls + water & electric. Solar thermal hot water system & solar PV system, 5.25kw, paid & included for very low electric bills. Separate furnaces, greenhouse, garden shed, fenced pasture.
Contact an agent
Home facts
- Year built:2006
- Listing ID #:9345023
Rooms and interior
- Bedrooms:5
- Total bathrooms:5
- Full bathrooms:2
- Half bathrooms:1
- Living area:5,900 sq. ft.
Heating and cooling
- Cooling:Central Air
- Heating:Forced Air
Structure and exterior
- Roof:Composition
- Year built:2006
- Building area:5,900 sq. ft.
- Lot area:42.87 Acres
Schools
- High school:Douglas County
- Middle school:Mesa
- Elementary school:Cherry Valley
Utilities
- Water:Well
- Sewer:Septic Tank
Finances and disclosures
- Price:$1,550,000
- Price per sq. ft.:$262.71
- Tax amount:$8,632 (2024)
New listings near 12984 Crowfoot Springs Road
- New
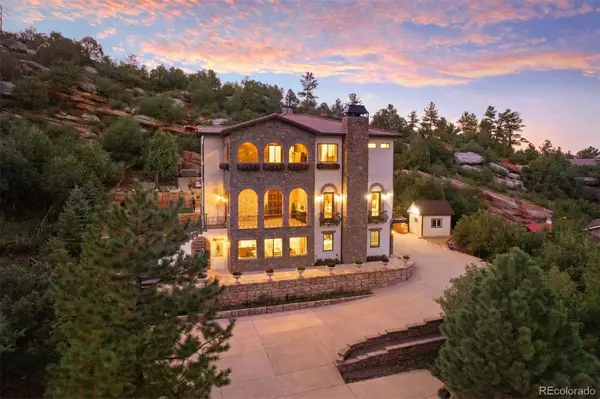 $1,590,000Active4 beds 5 baths4,243 sq. ft.
$1,590,000Active4 beds 5 baths4,243 sq. ft.7065 Kiowa Road, Larkspur, CO 80118
MLS# 8093681Listed by: LIV SOTHEBY'S INTERNATIONAL REALTY 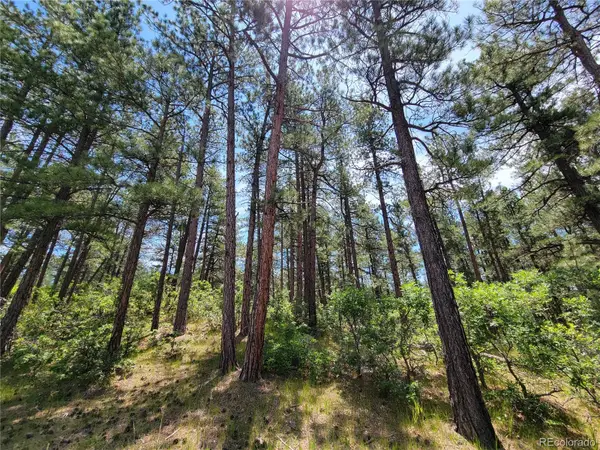 $98,000Active0.91 Acres
$98,000Active0.91 Acres7169 Independence Court, Larkspur, CO 80118
MLS# 3963585Listed by: COLDWELL BANKER REALTY 44 Listed by BHGRE$650,000Active1.15 Acres
Listed by BHGRE$650,000Active1.15 Acres6030 High Brow Court, Larkspur, CO 80118
MLS# 8542970Listed by: BETTER HOMES & GARDENS REAL ESTATE - KENNEY & CO.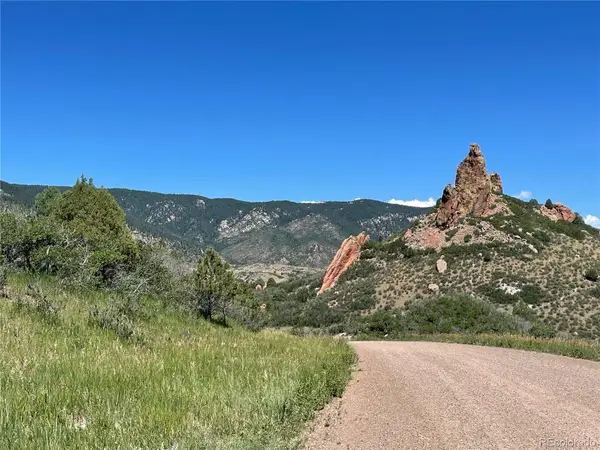 $155,000Active0.92 Acres
$155,000Active0.92 Acres5814 Country Club Drive, Larkspur, CO 80118
MLS# 9135824Listed by: HOMESMART- New
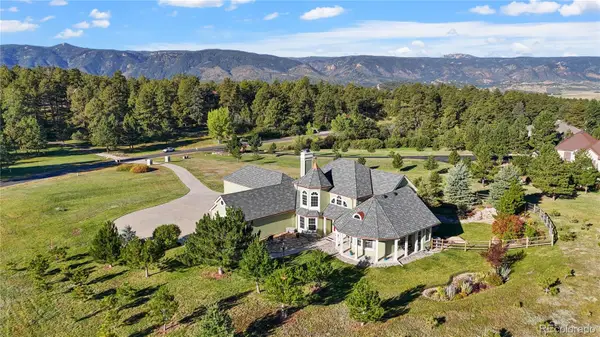 $1,150,000Active5 beds 4 baths3,962 sq. ft.
$1,150,000Active5 beds 4 baths3,962 sq. ft.1805 Senecio Drive, Larkspur, CO 80118
MLS# 2948984Listed by: LIFESTYLE INTERNATIONAL REALTY - New
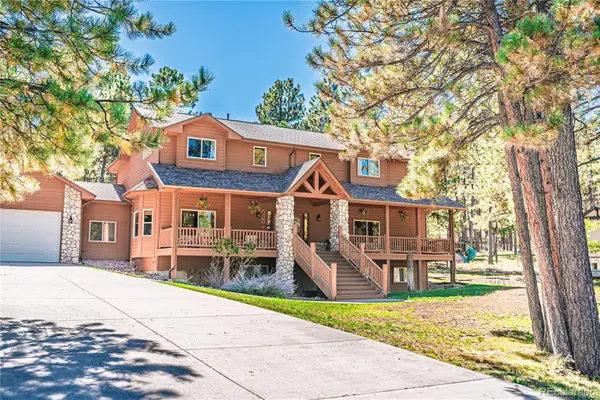 $1,499,000Active6 beds 5 baths6,195 sq. ft.
$1,499,000Active6 beds 5 baths6,195 sq. ft.1210 Kenosha Drive, Larkspur, CO 80118
MLS# 6512959Listed by: RESIDENT REALTY NORTH METRO LLC - New
 $79,900Active1.08 Acres
$79,900Active1.08 AcresLot 4 Thunderbird Road, Larkspur, CO 80118
MLS# 2871710Listed by: RESULTS REALTY OF COLORADO - New
 $84,500Active1.07 Acres
$84,500Active1.07 Acres6364 Thunderbird Road, Larkspur, CO 80118
MLS# 6022571Listed by: RESULTS REALTY OF COLORADO - New
 $1,174,000Active3 beds 3 baths2,076 sq. ft.
$1,174,000Active3 beds 3 baths2,076 sq. ft.4693 Cheyenne Drive, Larkspur, CO 80118
MLS# 9490218Listed by: HOMESMART - New
 $699,900Active3 beds 3 baths2,365 sq. ft.
$699,900Active3 beds 3 baths2,365 sq. ft.4036 Kalamath Drive, Larkspur, CO 80118
MLS# 8042483Listed by: REMAX PROPERTIES
