4801 Delaware Drive, Larkspur, CO 80118
Local realty services provided by:Better Homes and Gardens Real Estate Kenney & Company
4801 Delaware Drive,Larkspur, CO 80118
$910,000
- 5 Beds
- 3 Baths
- 3,701 sq. ft.
- Single family
- Active
Listed by:dave gardnerdavesresultsteam@yahoo.com,303-681-1000
Office:results realty of colorado
MLS#:7578210
Source:ML
Price summary
- Price:$910,000
- Price per sq. ft.:$245.88
About this home
CUSTOM RAISED RANCH with Finished Walkout Basement + Huge 711 Sq. Foot Garage (29-feet deep) nestled on a southwest-facing 0.939-acre lot. Welcome to your sanctuary in Perry Park! You'll enjoy amazing sunsets each night from the Brand-New professionally built Trex Deck (a $75,000 upgrade). Situated on a peaceful forested lot with Mountain Views peaking through the soaring Ponderosa Pines, this lovely home features 5 bedrooms and 3 bathrooms, totaling 3,625 Finished Square Feet. Inside, you'll be greeted by the spacious Great-Room with hardwood floors, tall vaulted ceilings, a wall of custom-built bookcases and huge windows to take in the Wonderful Scenery. The open layout with loads of hardwood flooring makes entertaining easy, flowing from the spacious kitchen to the dining area with a cozy three-sided gas fireplace. Massive kitchen island with slab granite and Gas Cooktop, stainless steel appliances, new custom glass-tile backsplash, coffee bar, pantry area, New Touch-Sensitive Faucet and New Alkaline Water Maker. Relax in a Main-Level Primary Suite with hardwood floors, vaulted ceilings, and glass sliding doors leading to the Brand New Trex Deck and Bullfrog-Brand Hot Tub. The ensuite bath provides a massive walk-in closet, large jetted soaking tub and a separate walk-in shower. You'll find two more bedrooms on the main level plus a 2nd full bathroom and a laundry room. The walk-out lower level features a warm Family Room with loads of windows with tile flooring and freestanding gas fireplace. PLUS you'll find 2 additional lower level bedrooms, another full bath and a spacious utility/storage room. Outdoors, the Brand New wrap-around Trex-Deck features a covered deck off of the kitchen plus a lower level concrete patio. * A southwest-facing paved concrete driveway features additional paved parking big enough for an RV and the County Maintain Roads are paved and plowed. Only 1-mile from the Perry Park Country Club (full golf & social memberships ARE available).
Contact an agent
Home facts
- Year built:1994
- Listing ID #:7578210
Rooms and interior
- Bedrooms:5
- Total bathrooms:3
- Full bathrooms:3
- Living area:3,701 sq. ft.
Heating and cooling
- Cooling:Central Air
- Heating:Forced Air, Natural Gas
Structure and exterior
- Roof:Composition
- Year built:1994
- Building area:3,701 sq. ft.
- Lot area:1 Acres
Schools
- High school:Castle View
- Middle school:Castle Rock
- Elementary school:Larkspur
Utilities
- Water:Public
- Sewer:Public Sewer
Finances and disclosures
- Price:$910,000
- Price per sq. ft.:$245.88
- Tax amount:$6,129 (2025)
New listings near 4801 Delaware Drive
- New
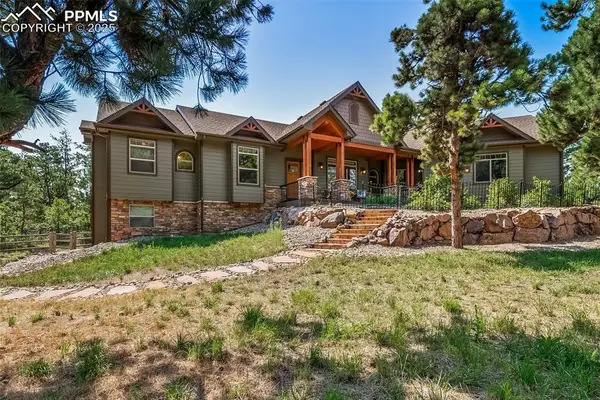 $1,052,000Active4 beds 3 baths4,321 sq. ft.
$1,052,000Active4 beds 3 baths4,321 sq. ft.7440 Cameron Circle, Larkspur, CO 80118
MLS# 4919142Listed by: RESULTS REALTY OF COLORADO - New
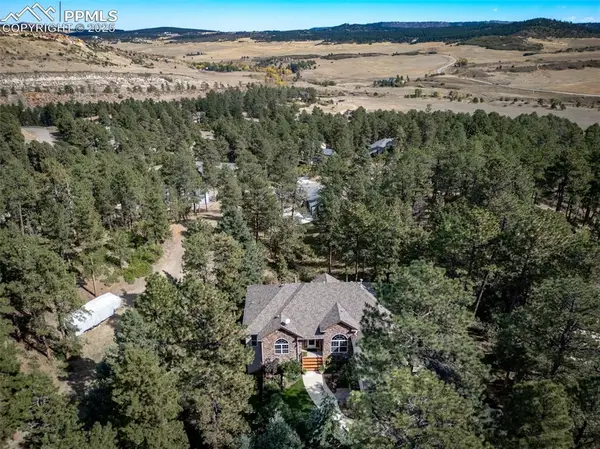 $925,000Active5 beds 4 baths4,763 sq. ft.
$925,000Active5 beds 4 baths4,763 sq. ft.8174 Inca Road, Larkspur, CO 80118
MLS# 9589422Listed by: RESULTS REALTY OF COLORADO - Open Sat, 1 to 4pmNew
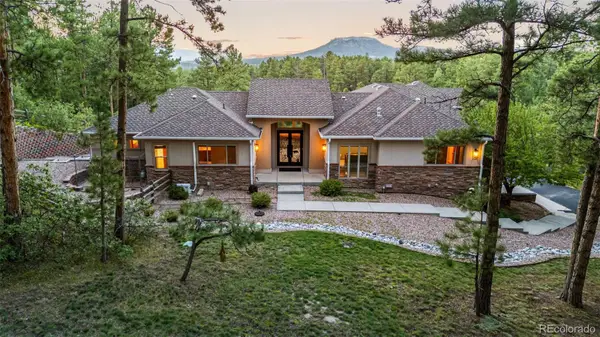 $1,235,000Active4 beds 6 baths5,356 sq. ft.
$1,235,000Active4 beds 6 baths5,356 sq. ft.1988 Lake Drive, Larkspur, CO 80118
MLS# 5532602Listed by: WOLFE REALTY GROUP INC - New
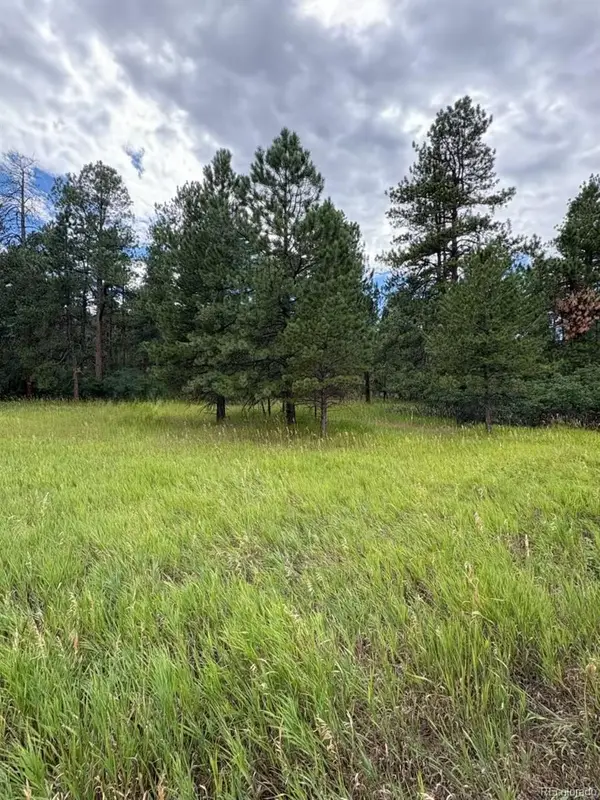 $1,039,000Active4 beds 4 baths4,012 sq. ft.
$1,039,000Active4 beds 4 baths4,012 sq. ft.5028 Crow Drive, Larkspur, CO 80118
MLS# 7191668Listed by: THE CUTTING EDGE - Coming Soon
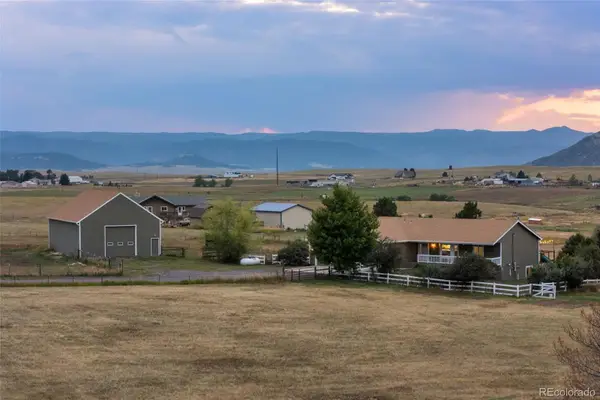 $1,100,000Coming Soon5 beds 3 baths
$1,100,000Coming Soon5 beds 3 baths11549 Haskell Creek Road, Larkspur, CO 80118
MLS# 9921386Listed by: KELLER WILLIAMS INTEGRITY REAL ESTATE LLC - New
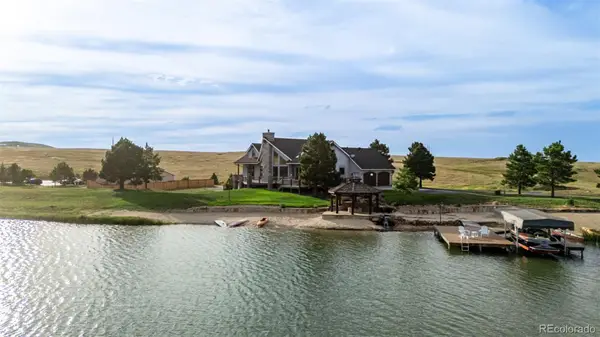 $3,499,900Active5 beds 6 baths6,859 sq. ft.
$3,499,900Active5 beds 6 baths6,859 sq. ft.6234 Nautique Circle, Larkspur, CO 80118
MLS# 6091678Listed by: REAL BROKER, LLC DBA REAL - New
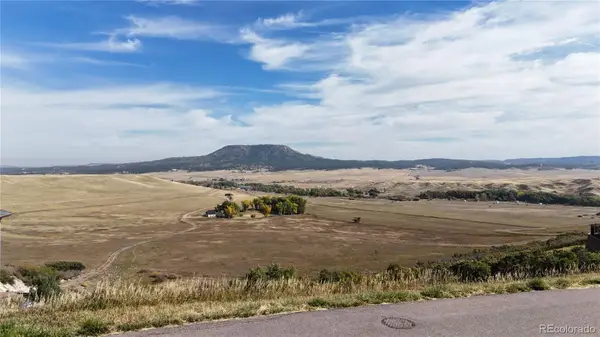 $145,000Active1.06 Acres
$145,000Active1.06 Acres5615 Country Club Drive, Larkspur, CO 80118
MLS# 6670236Listed by: WOLFE REALTY GROUP INC - New
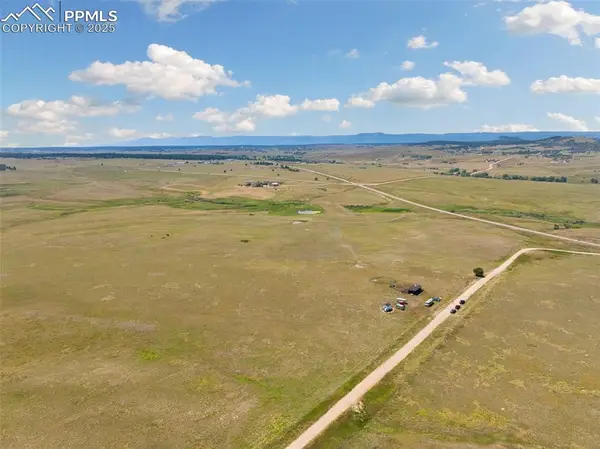 $600,000Active35.46 Acres
$600,000Active35.46 Acres14254 S Highway 83, Larkspur, CO 80118
MLS# 3229682Listed by: KELLER WILLIAMS CLIENTS CHOICE REALTY - New
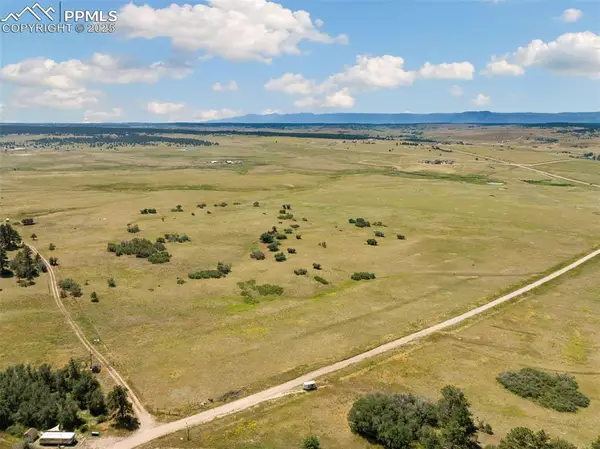 $1,100,000Active62.87 Acres
$1,100,000Active62.87 Acres14252 S Highway 83, Larkspur, CO 80118
MLS# 7920207Listed by: KELLER WILLIAMS CLIENTS CHOICE REALTY
