1988 Lake Drive, Larkspur, CO 80118
Local realty services provided by:Better Homes and Gardens Real Estate Kenney & Company
1988 Lake Drive,Larkspur, CO 80118
$1,235,000
- 4 Beds
- 6 Baths
- 5,356 sq. ft.
- Single family
- Active
Upcoming open houses
- Sat, Sep 0601:00 pm - 04:00 pm
Listed by:ben wolfeBen@DiscoverLarkspur.com,303-681-3553
Office:wolfe realty group inc
MLS#:5532602
Source:ML
Price summary
- Price:$1,235,000
- Price per sq. ft.:$230.58
- Monthly HOA dues:$27.5
About this home
Open House ~ Saturday, September 6th 1:00 pm - 4:00 pm! This gorgeous 5,207 square foot walkout ranch is perfectly nestled on a secluded 2.3 acre wooded lot at the end of a quiet cul-de-sac surrounded by the scenic beauty of the prestigious Sterling Pointe neighborhood. This beautifully crafted custom home gives you the feeling of mountain living with awe inspiring mountain views, 4 bedrooms, 6 bathrooms, an elevator and a bright and airy floor plan. The gorgeous great room showcases towering 12 ft ceilings, a large gas fireplace and lots of picture windows allowing for an abundance of natural light and to enjoy the majestic mountain views. The fully renovated gourmet kitchen boasts professional grade appliances, cherry cabinets, large walk-in pantry, breakfast nook and a spacious island. The formal dining room offers access to the expansive covered deck with mountain views creating the perfect tranquil setting for gatherings with your friends and family. The bright and airy primary suite is the perfect place to relax and enjoy the breathtaking mountain views with a cozy gas fireplace, access to the large, covered deck to enjoy your morning cup of coffee, a spa quality 5 piece master bath with a large walk-in shower and an enormous walk-in closet with an abundance of built-in drawers and shelving. Step outside onto the large heated covered deck with a custom gas firepit and enjoy the tranquility of living in this mountain oasis. Enjoy the convenience of accessing the gorgeous finished walk out lower level with an elevator or take the beautiful hardwood stairs. The walk out lower level expands your living space with beautifully distressed pecan floors, a relaxing and spacious family room that is perfect for family gatherings including a gas stove, a custom built wet bar and a billiards room. Relax the day away on the enormous lower level stamped concrete patio with a built in custom gas firepit and the majestic mountain views surrounded by the towering pines.
Contact an agent
Home facts
- Year built:2001
- Listing ID #:5532602
Rooms and interior
- Bedrooms:4
- Total bathrooms:6
- Full bathrooms:5
- Half bathrooms:1
- Living area:5,356 sq. ft.
Heating and cooling
- Cooling:Central Air
- Heating:Forced Air, Natural Gas
Structure and exterior
- Roof:Composition
- Year built:2001
- Building area:5,356 sq. ft.
- Lot area:2.3 Acres
Schools
- High school:Castle View
- Middle school:Castle Rock
- Elementary school:Larkspur
Utilities
- Water:Public
- Sewer:Septic Tank
Finances and disclosures
- Price:$1,235,000
- Price per sq. ft.:$230.58
- Tax amount:$8,582 (2025)
New listings near 1988 Lake Drive
- Coming Soon
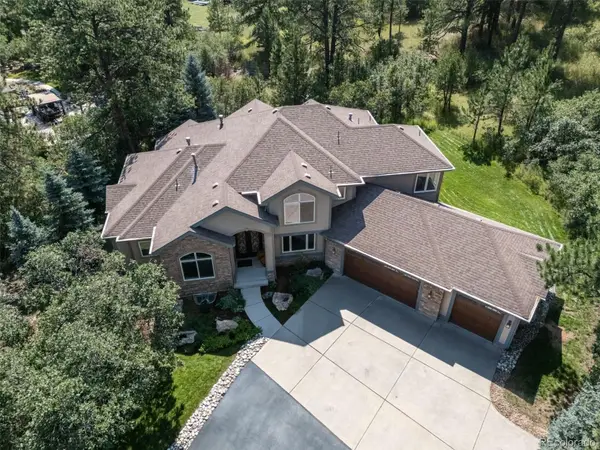 $1,100,000Coming Soon5 beds 5 baths
$1,100,000Coming Soon5 beds 5 baths4002 Kalamath Drive, Larkspur, CO 80118
MLS# 3242935Listed by: RESULTS REALTY OF COLORADO - Open Sat, 1 to 3pmNew
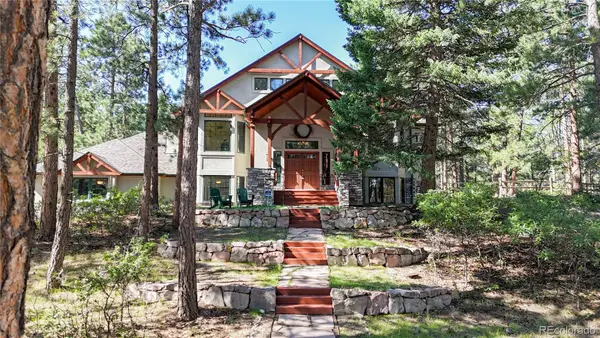 $977,500Active4 beds 3 baths4,358 sq. ft.
$977,500Active4 beds 3 baths4,358 sq. ft.1662 Gore Drive, Larkspur, CO 80118
MLS# 6202556Listed by: 4% REALTY - New
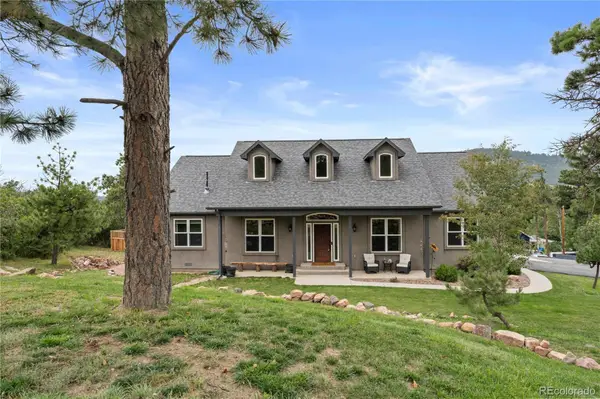 $950,000Active3 beds 3 baths2,305 sq. ft.
$950,000Active3 beds 3 baths2,305 sq. ft.15721 Furrow Road, Larkspur, CO 80118
MLS# 8706399Listed by: COMPASS - DENVER - New
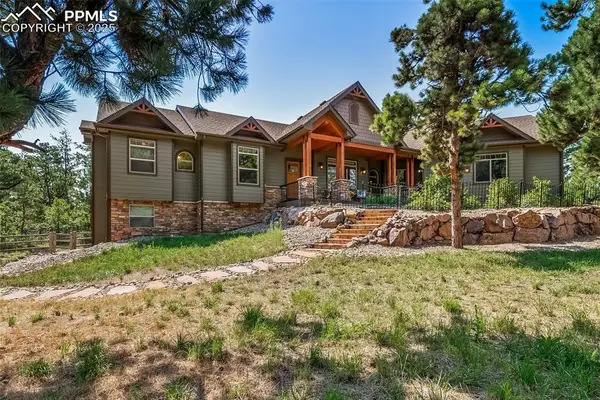 $1,052,000Active4 beds 3 baths4,321 sq. ft.
$1,052,000Active4 beds 3 baths4,321 sq. ft.7440 Cameron Circle, Larkspur, CO 80118
MLS# 4919142Listed by: RESULTS REALTY OF COLORADO - New
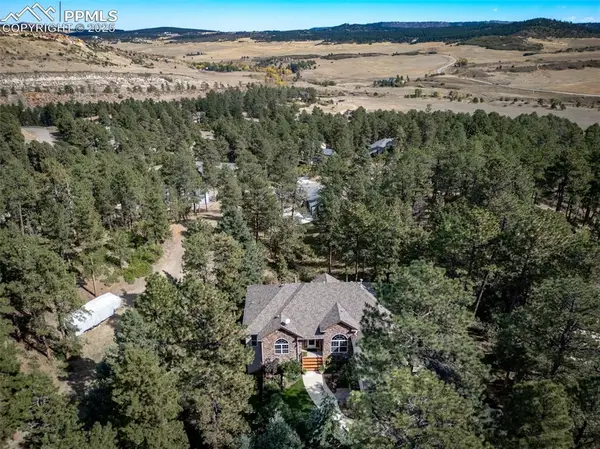 $925,000Active5 beds 4 baths4,763 sq. ft.
$925,000Active5 beds 4 baths4,763 sq. ft.8174 Inca Road, Larkspur, CO 80118
MLS# 9589422Listed by: RESULTS REALTY OF COLORADO - New
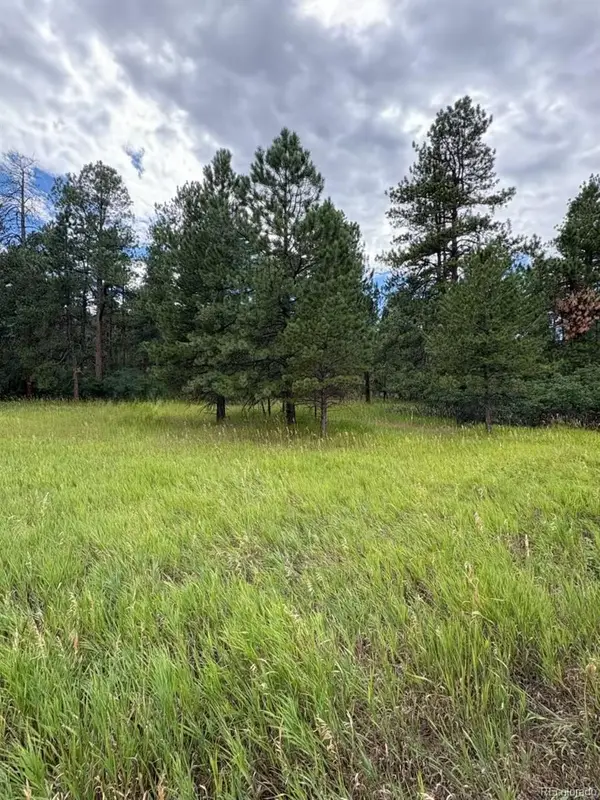 $1,039,000Active4 beds 4 baths4,012 sq. ft.
$1,039,000Active4 beds 4 baths4,012 sq. ft.5028 Crow Drive, Larkspur, CO 80118
MLS# 7191668Listed by: THE CUTTING EDGE - New
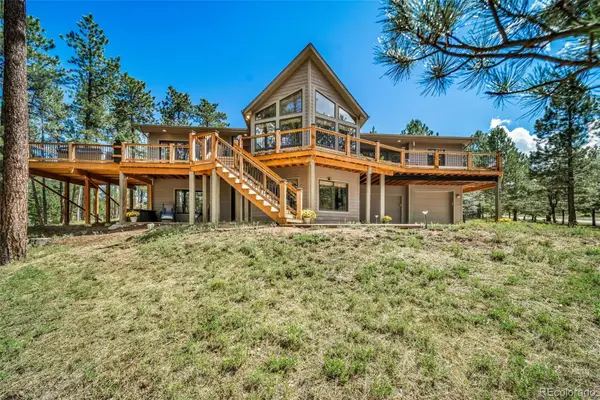 $910,000Active5 beds 3 baths3,701 sq. ft.
$910,000Active5 beds 3 baths3,701 sq. ft.4801 Delaware Drive, Larkspur, CO 80118
MLS# 7578210Listed by: RESULTS REALTY OF COLORADO - New
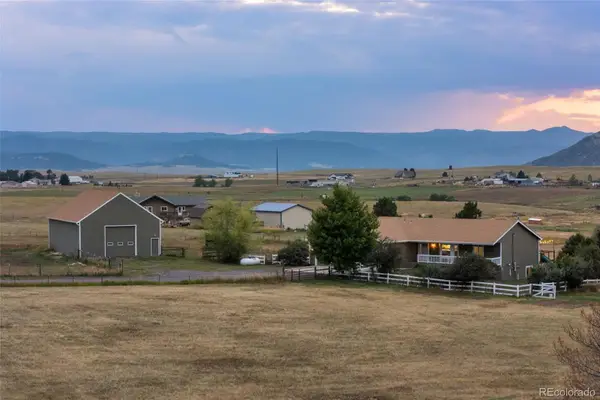 $1,100,000Active5 beds 3 baths3,674 sq. ft.
$1,100,000Active5 beds 3 baths3,674 sq. ft.11549 Haskell Creek Road, Larkspur, CO 80118
MLS# 9921386Listed by: KELLER WILLIAMS INTEGRITY REAL ESTATE LLC - New
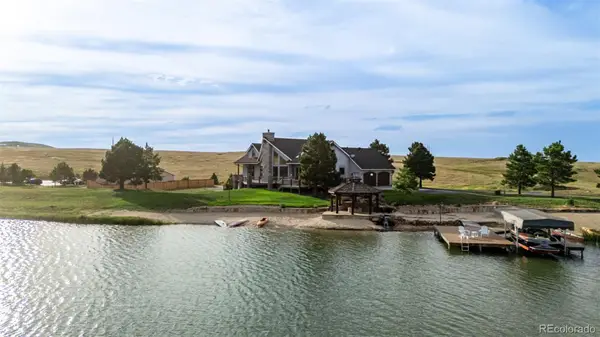 $3,499,900Active5 beds 6 baths6,859 sq. ft.
$3,499,900Active5 beds 6 baths6,859 sq. ft.6234 Nautique Circle, Larkspur, CO 80118
MLS# 6091678Listed by: REAL BROKER, LLC DBA REAL
